This collection showcases some of Colorado’s most extraordinary historic and luxury homes, each offering a blend of timeless elegance and modern living. From a stunning Italian Renaissance Manor in Old Broadmoor to the iconic Sharp Mansion in Colorado Springs, these properties embody rich architectural heritage. Highlighted as well is a premier West End home in Aspen, designed for sophisticated mountain living, and a grand historic mansion in Denver’s Park Hill neighborhood, meticulously renovated for contemporary convenience. Each home offers unique features, cultural significance, and an unparalleled lifestyle in some of Colorado’s most desirable locations.
1. Italian Renaissance Manor in Old Broadmoor
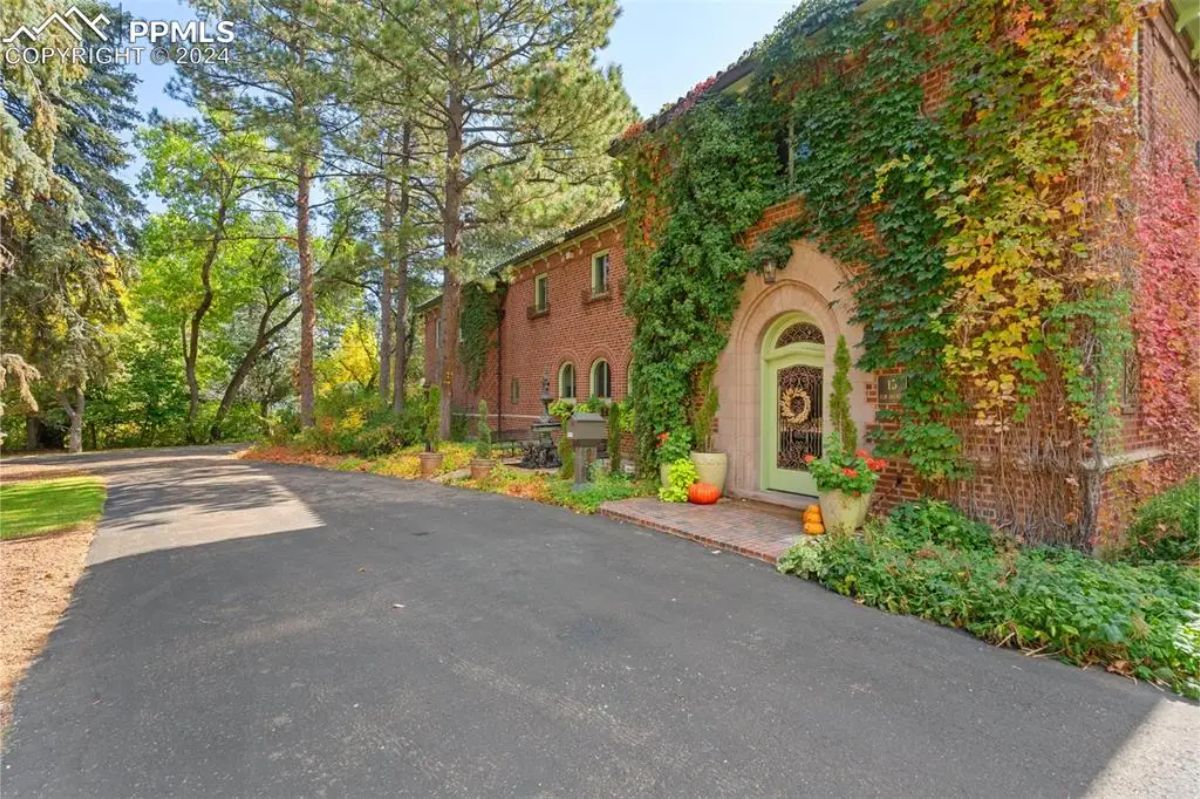
This 1925 Italian Renaissance manor, designed by Temple Buell, is located near the Broadmoor Hotel and features a seamless blend of historic charm and modern updates. The 9,006 sq. ft. home includes a newly remodeled kitchen, updated bathrooms, and a restored master suite, complemented by original Honduran mahogany millwork, arched windows, and custom wrought iron railings. The double-walled brick exterior with rose mortar, granite accents, and Van Briggle ceramic tile chimneys enhances its architectural significance, while verandas and outdoor spaces provide ample opportunities for luxurious living.
Where is Old Broadmoor?

Colorado Springs, CO, 80906, is a prominent area located in the southern part of Colorado Springs, at the base of the Cheyenne Mountain. This zip code is home to the iconic Broadmoor Hotel, a historic five-star resort, and offers stunning views of the Rocky Mountains. The area is known for its upscale neighborhoods, proximity to outdoor attractions like Cheyenne Mountain Zoo and Seven Falls, and access to high-quality schools and amenities.
Foyer
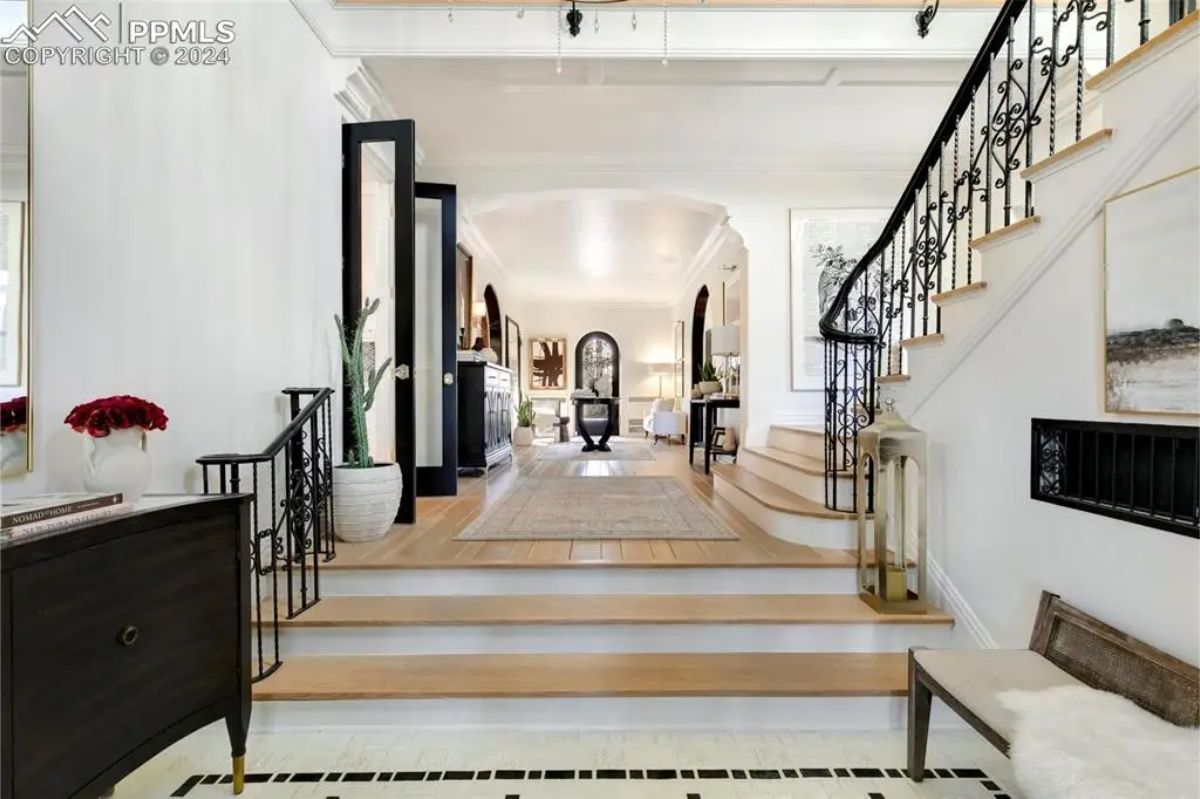
The grand entryway of this Italian Renaissance manor features a welcoming staircase adorned with custom wrought iron railings and light hardwood steps. Arched doorways lead into a spacious living area, showcasing timeless architectural elements and natural light. The carefully curated decor and open layout create a seamless blend of sophistication and modern charm.
Living room
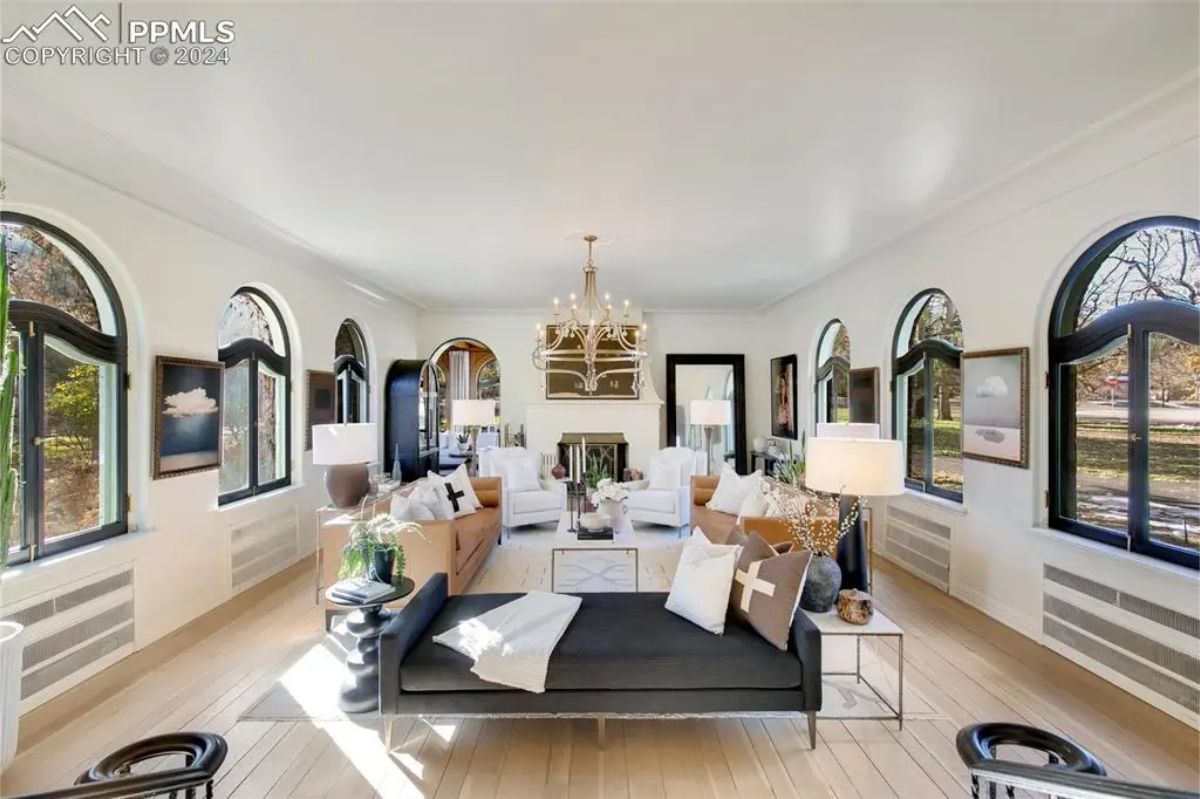
Series of arched windows that flood the space with natural light, offering picturesque views of the surrounding property. A central chandelier and a fireplace provide a focal point, complemented by modern and classic furnishings. The light wood flooring and neutral color palette create an inviting and airy atmosphere for gatherings or relaxation.
Dining room
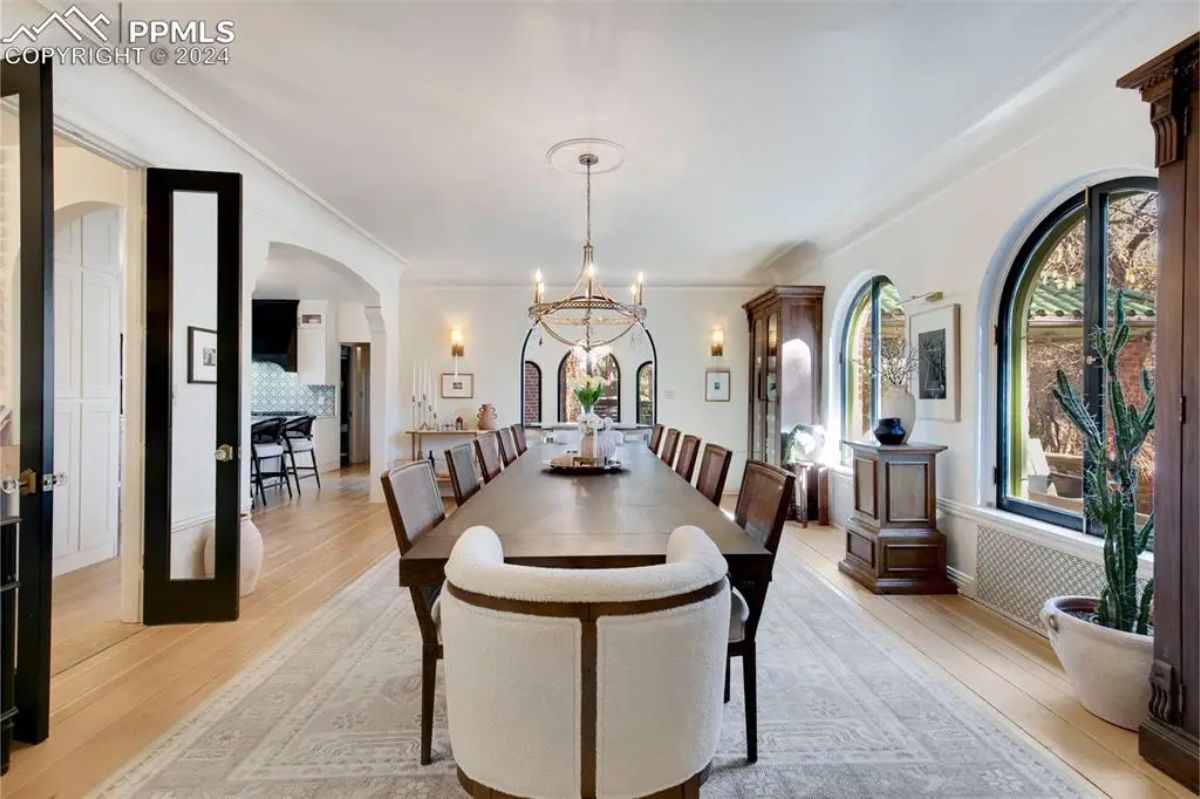
A long table with seating for large gatherings, illuminated by a central chandelier. Arched windows bring in natural light and offer views of the outdoor surroundings. The open layout connects seamlessly to the adjacent kitchen, enhancing the space’s functionality and flow.
Kitchen
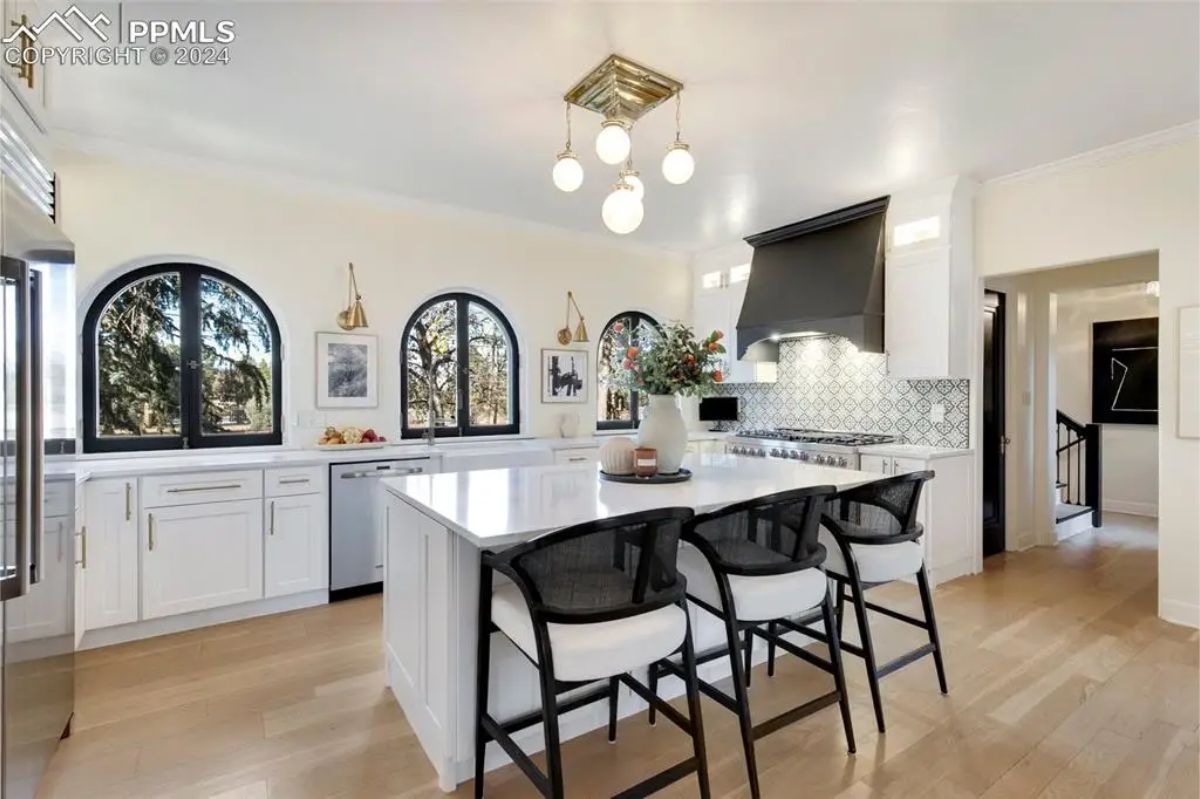
Sleek white cabinetry, a spacious central island with seating, and contemporary lighting fixtures. Arched windows provide natural light and scenic views, enhancing the room’s bright and airy ambiance. A tiled backsplash and high-end appliances complete the space, designed for both style and functionality.
Bedroom
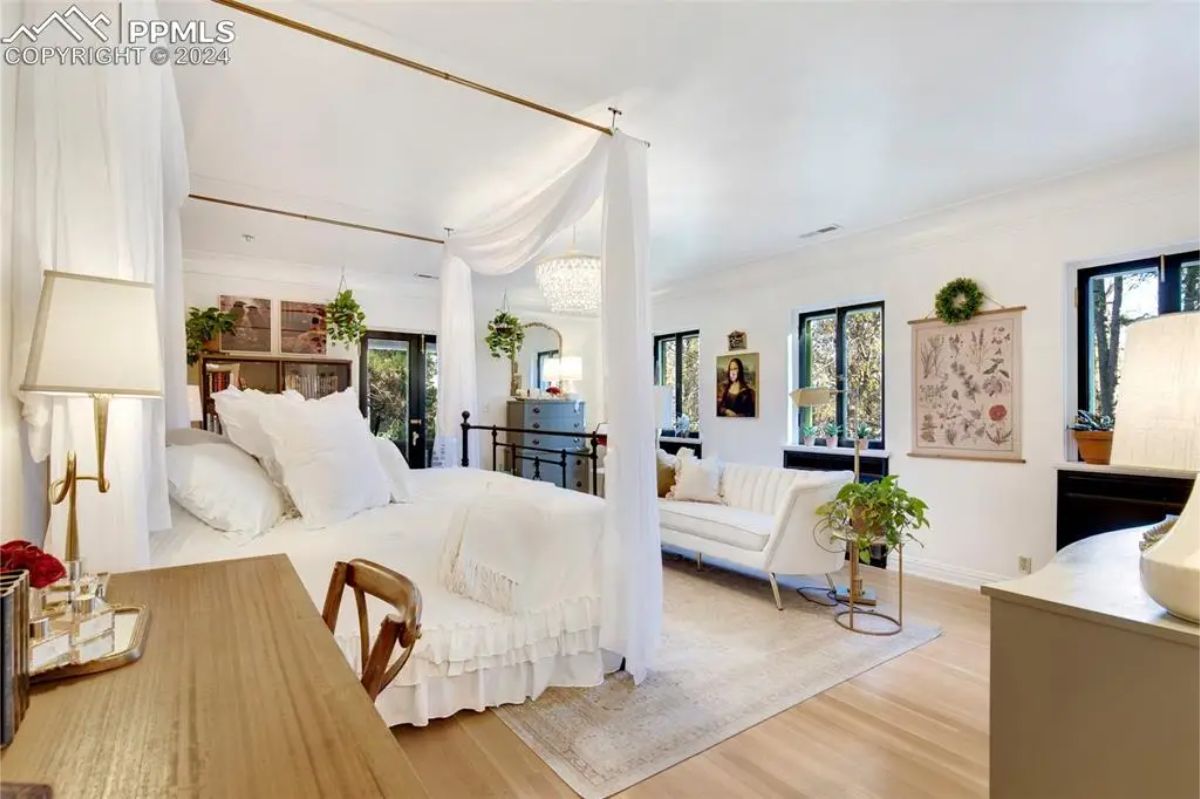
A canopy bed adorned with flowing white drapes, creating a serene and luxurious ambiance. Large windows provide ample natural light and views of the surrounding greenery. A comfortable seating area and well-curated decor complete the inviting space.
Bathroom

Spacious walk-in shower enclosed in glass, accented with subtle blue tile detailing. A stylish gray double vanity with brass hardware is complemented by a large mirror and elegant lighting fixtures. The design blends modern luxury with soft, warm tones for a serene atmosphere.
Patio
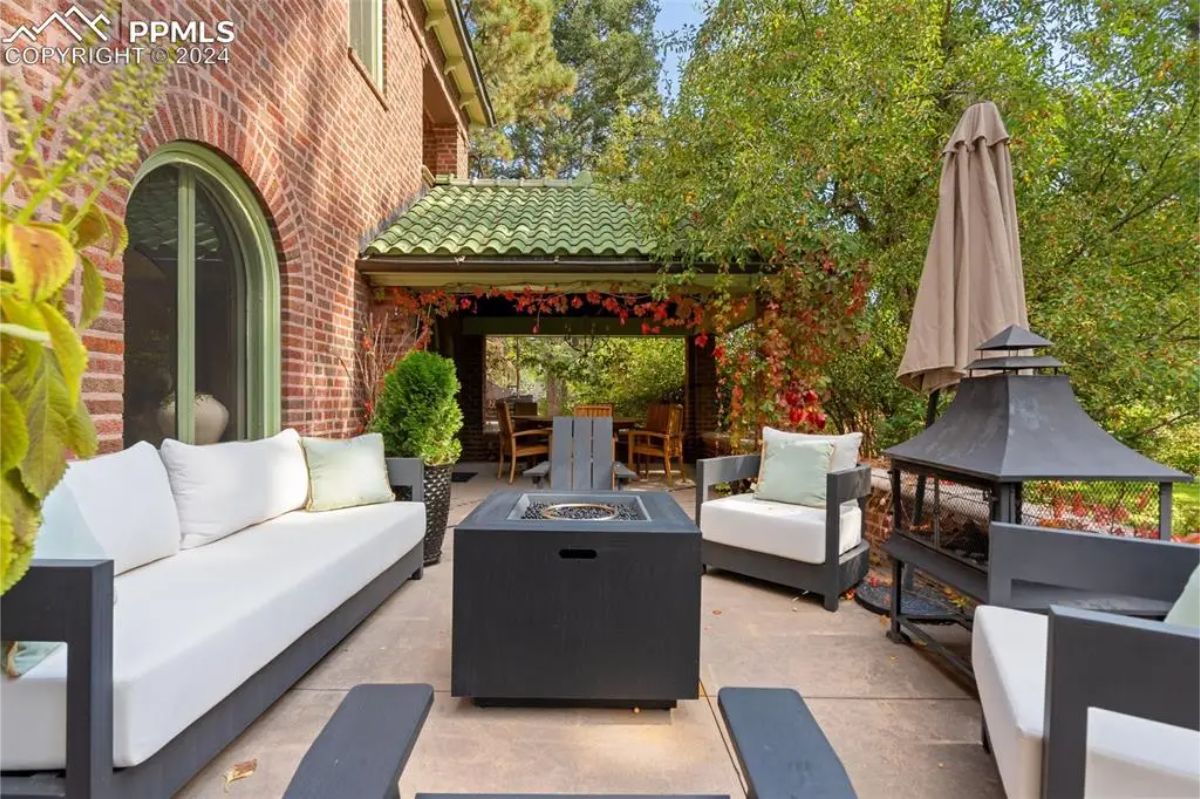
This inviting outdoor patio features a cozy seating arrangement with modern furniture surrounding a sleek fire pit. The space extends to a covered dining area adorned with lush greenery and vibrant climbing plants. The brick exterior and green-tiled roof provide a classic touch, blending seamlessly with the serene natural surroundings.
Source: Coldwell Banker
2. Sharp Mansion – A Colorado Springs Landmark
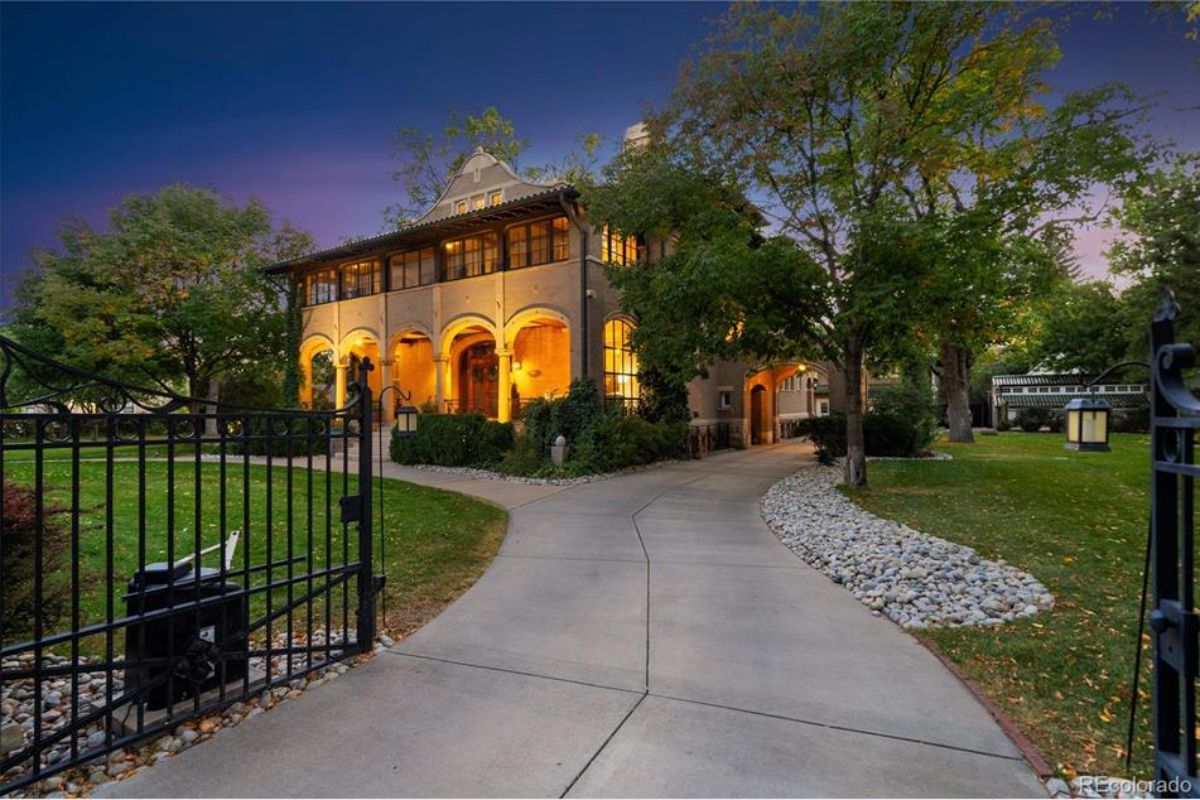
Built in 1912 by renowned Dutch architect Nicholas van den Arend, the Sharp Mansion is a 14,840 square feet historic gem located in the Old North End of Colorado Springs. This nine-bedroom estate features original Van Briggle tile fireplaces, a restored Italian tile roof, and a thoughtfully modernized interior, including a hospitality-grade kitchen and luxurious primary suite. Situated on a large corner lot with a carriage house, pickleball court, and putting green, this stately home offers a rare blend of historic charm and modern amenities, ideal for hosting grand gatherings or enjoying a peaceful retreat.
Where is Colorado Springs?

Colorado Springs, CO 80907, is located in the northern part of the city, near downtown Colorado Springs. This area is characterized by its proximity to historic neighborhoods, including the Old North End, and is just minutes from popular attractions like Monument Valley Park and Colorado College. It offers convenient access to I-25, making it an ideal location for commuting and enjoying the scenic beauty of the Front Range.
Porch
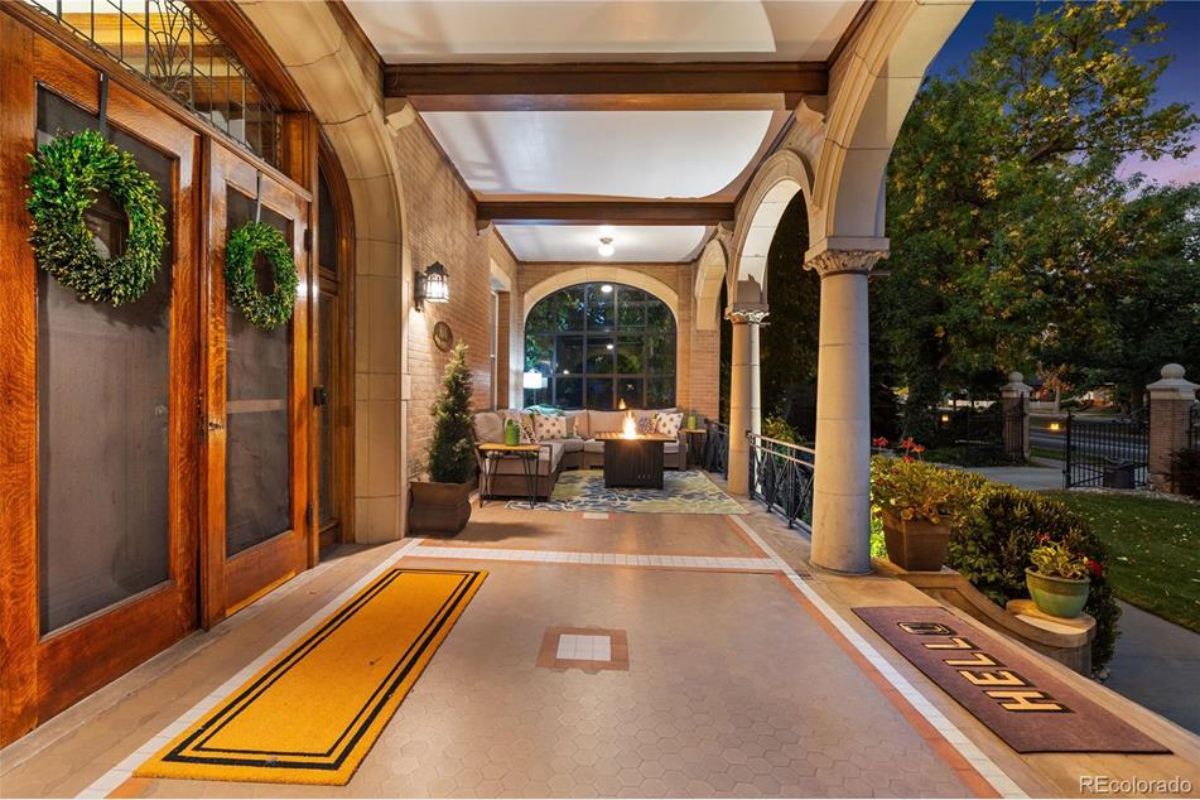
The illuminated porch of the Sharp Mansion showcases its timeless charm with arched columns, intricate tile flooring, and a warm, inviting seating area centered around a fire feature. The original wood doors and elegant architectural details highlight the historic significance of this 1912 estate. Perfectly designed for both relaxation and entertaining, this grand entrance sets the tone for the legacy property within the Old North End of Colorado Springs.
Living room
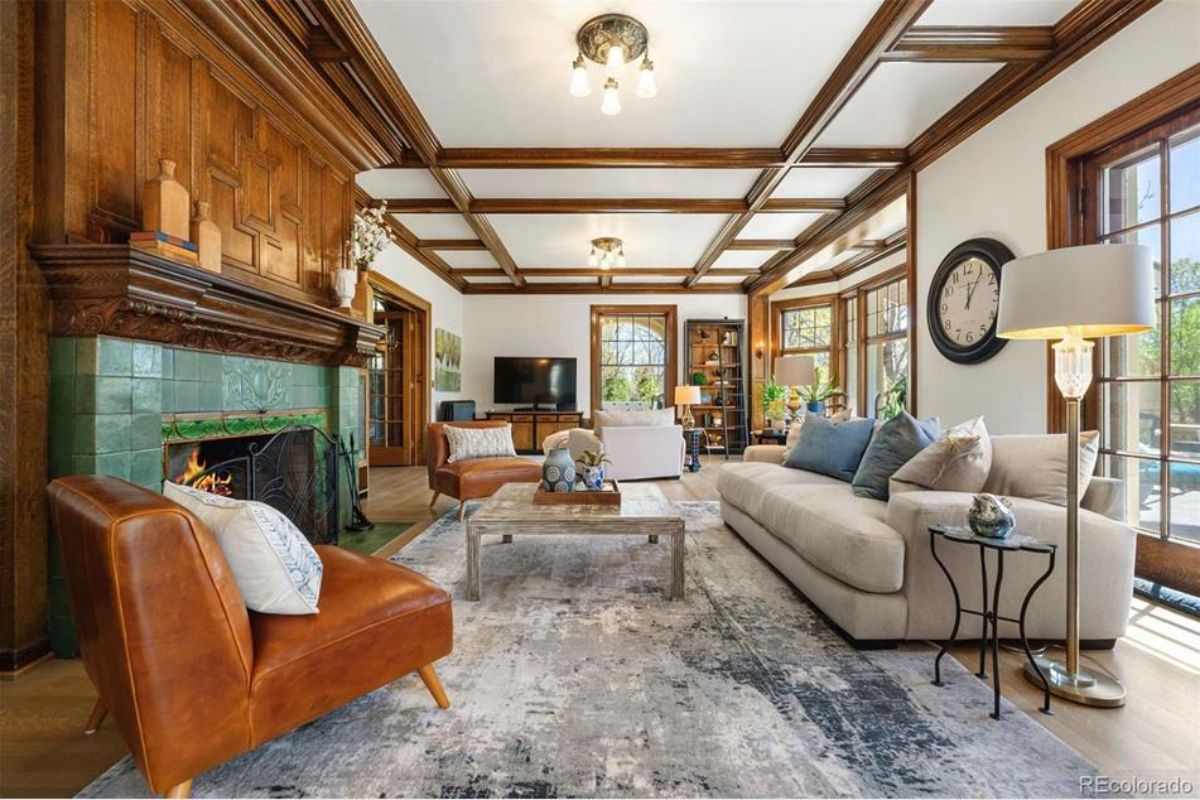
This beautifully restored living room features rich wood-paneled walls and a coffered ceiling, showcasing timeless craftsmanship. The fireplace, adorned with original Van Briggle tile, serves as a stunning focal point, adding warmth and character to the space. Expansive windows invite abundant natural light, seamlessly blending historic elegance with modern comfort.
Dining room
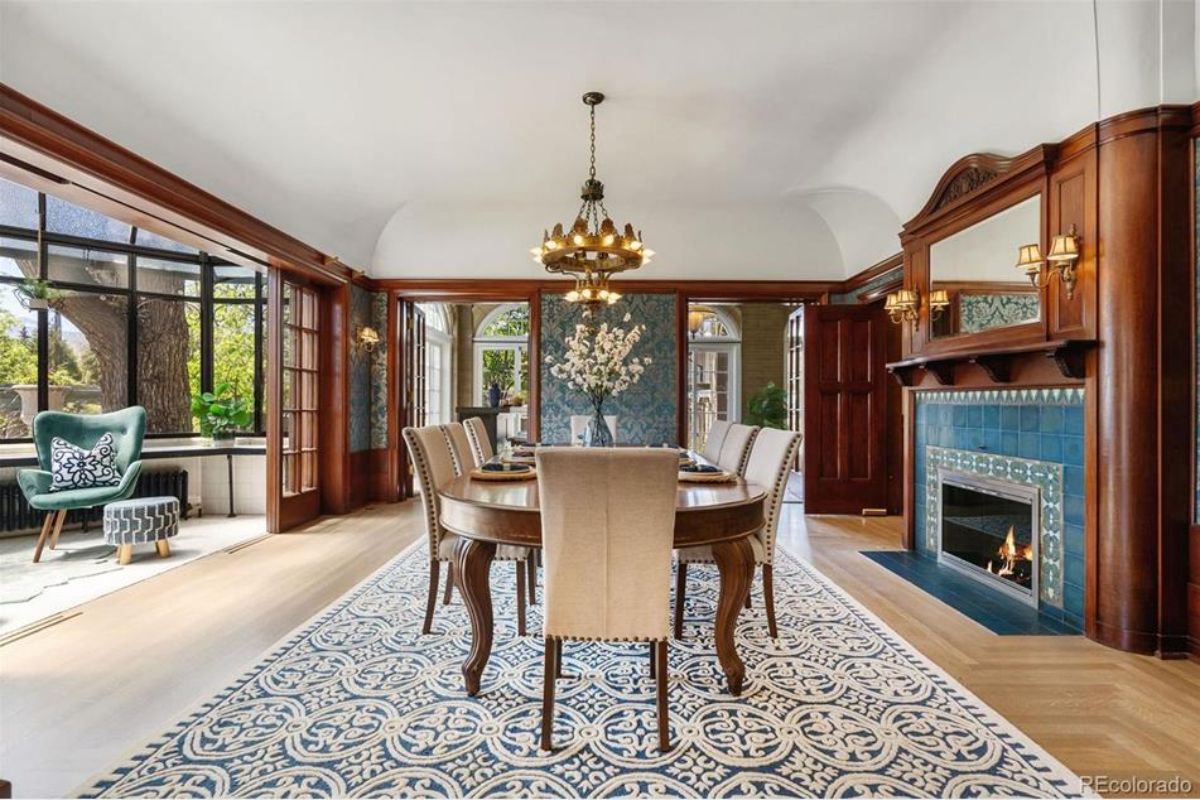
Dining room exudes historic charm, featuring a fireplace adorned with intricate Van Briggle tile and rich wood-paneled walls. The arched ceiling and chandelier add grandeur, while large windows and French doors bring in natural light and provide access to outdoor spaces. Perfect for hosting elegant dinners, this space blends historic craftsmanship with modern functionality.
Kitchen
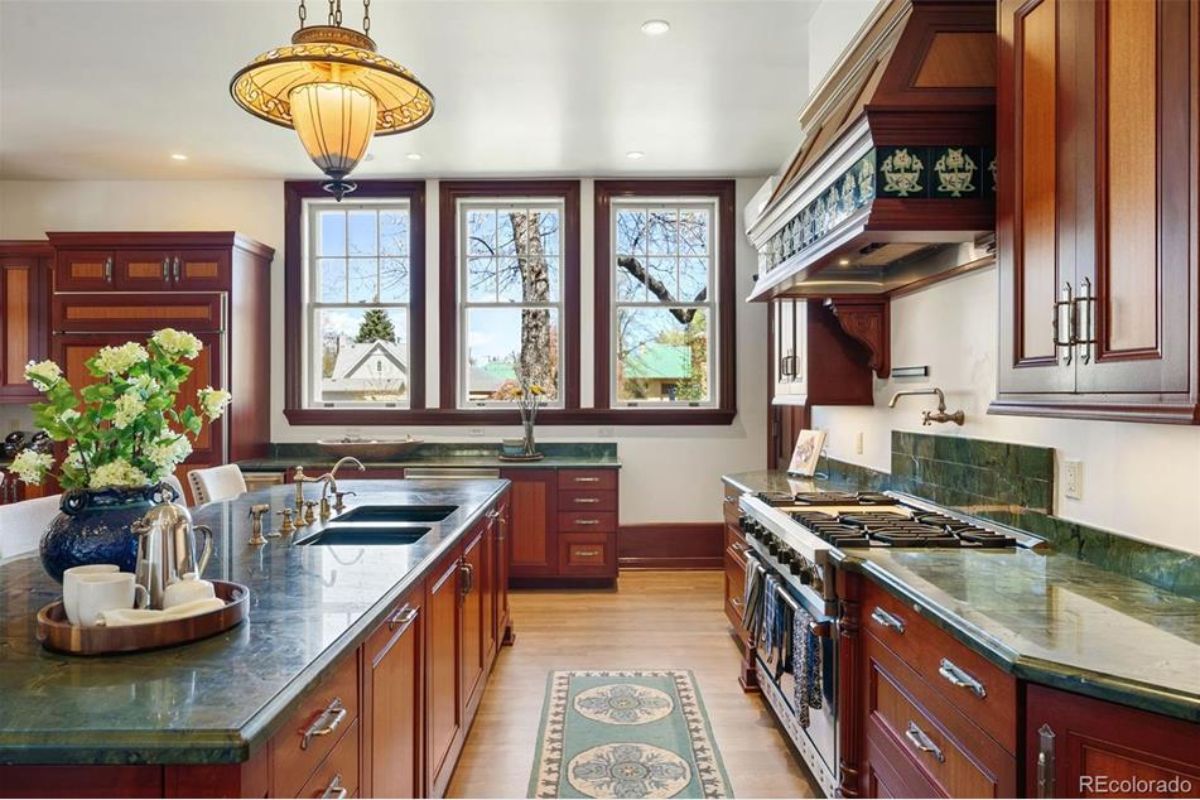
Rich wood cabinetry, complemented by striking green marble countertops and a custom tile backsplash. A professional-grade range and double sinks offer functionality, while large windows fill the space with natural light and provide picturesque views. The ornate light fixture and fine detailing create a blend of elegance and practicality, perfect for culinary enthusiasts.
Bedroom

Hardwood floors and ample natural light streaming through large windows. The room provides a serene retreat with elegant furnishings, a cozy sitting area, and an adjoining sunlit space through French doors. Thoughtful touches, including wall-mounted sconces and tasteful decor, enhance its luxurious ambiance.
Bathroom

Dual-sink vanity featuring rich wood cabinetry and brass hardware. A striking fireplace with custom green tile surround adds warmth and charm, while the freestanding soaking tub with gold fixtures offers a spa-like retreat. Enhanced by arched windows and a chandelier, this bathroom seamlessly blends timeless design with modern luxury.
Backyard
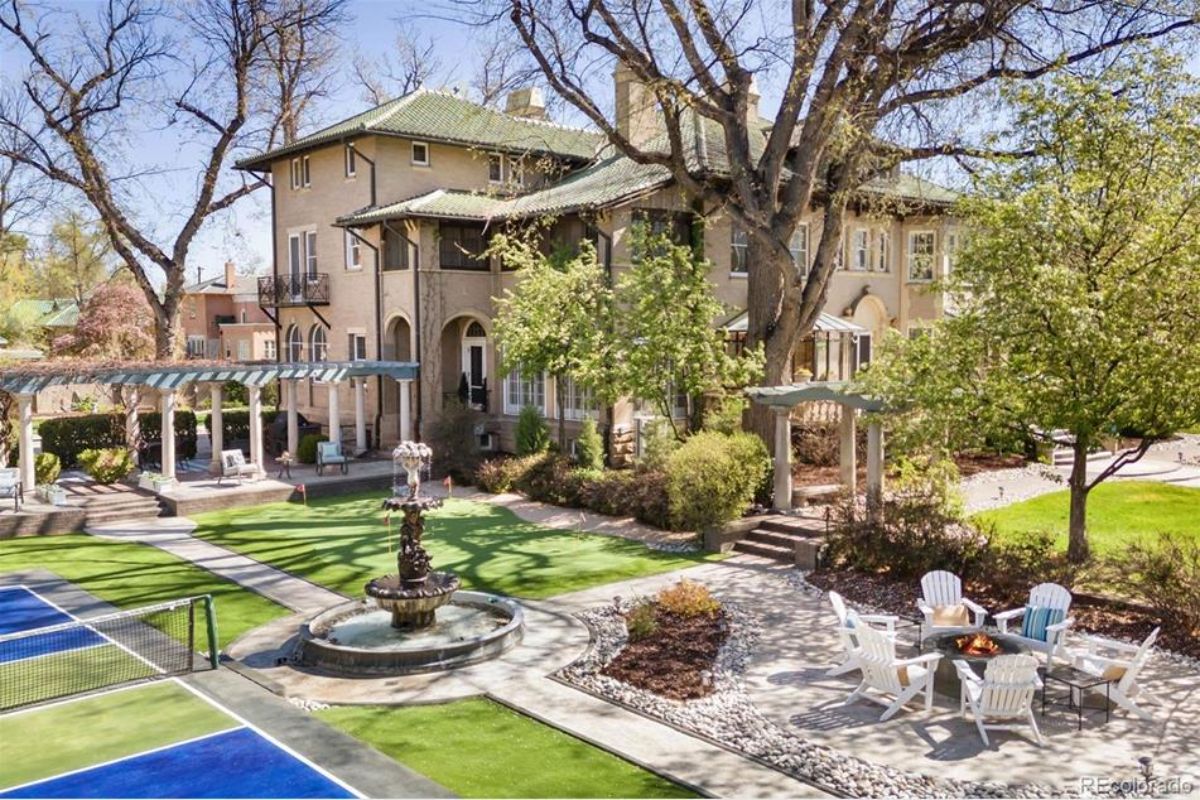
Landscaped backyard complete with a fountain, pergola, and ample seating areas for outdoor gatherings. The property features a custom pickleball court and firepit, providing a blend of recreation and relaxation. Surrounded by mature trees and lush greenery, this expansive estate is a perfect blend of timeless elegance and modern outdoor living.
Source: Coldwell Banker
3. Aspen West End

Built on the bones of an 1888 home this newly constructed 5-bedroom, 7-bathroom home in Aspen’s prestigious West End offers over 5,500 sq. ft. of exquisite living space just two blocks from the iconic Hotel Jerome. Highlights include a chef’s kitchen, private outdoor terrace, and a primary suite with a private bar, infrared sauna, and spa-inspired soaking tub with Shadow Mountain views. Thoughtfully designed for modern mountain living, this property combines timeless elegance, luxurious amenities, and proximity to Aspen’s world-class dining, shopping, and cultural landmarks.
Where is Aspen?

Aspen, CO 81611, is a renowned mountain town nestled in the heart of the Rocky Mountains in central Colorado. It is famous for its world-class ski resorts, vibrant cultural scene, and luxurious lifestyle, making it a popular destination for outdoor enthusiasts and affluent visitors. Located in the Roaring Fork Valley, Aspen is surrounded by stunning natural beauty, including the Maroon Bells, and offers year-round activities such as skiing, hiking, and festivals.
Living room
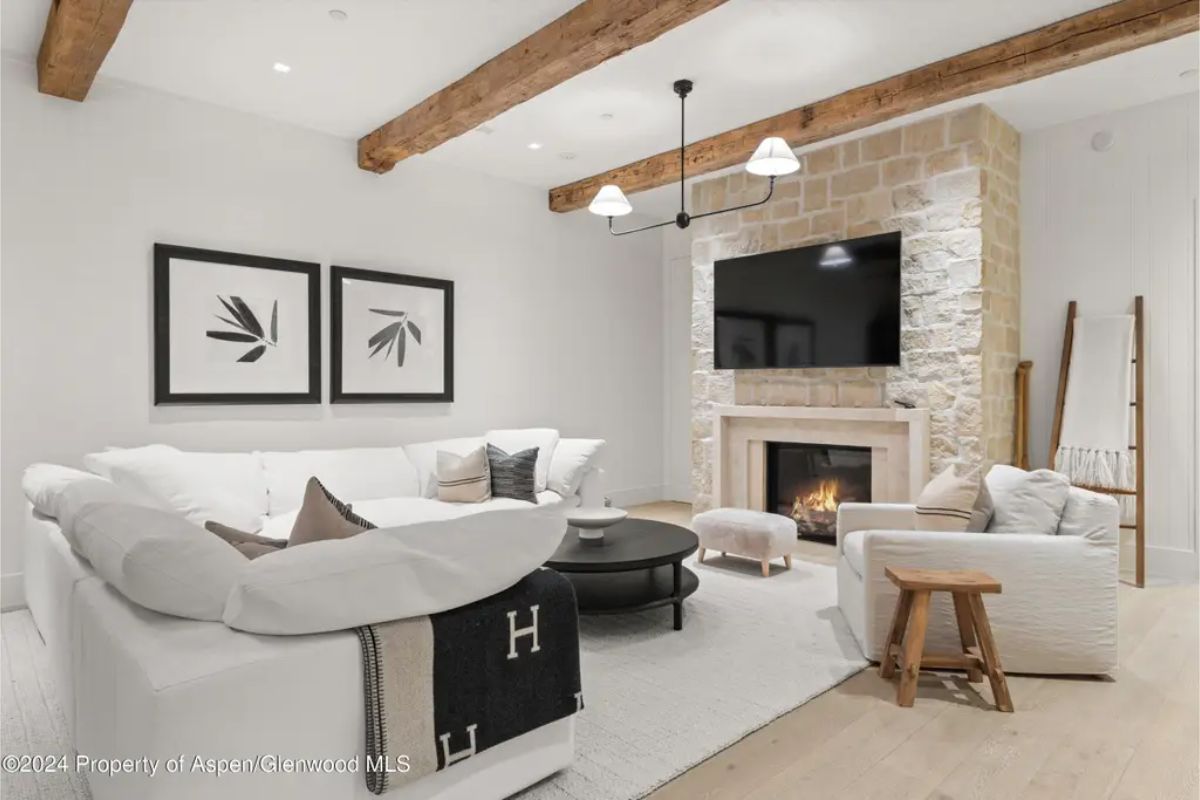
Exposed wood beams and a natural stone fireplace. The neutral color palette and plush sectional sofa create a welcoming ambiance, complemented by elegant lighting and minimalist decor. Perfect for relaxing or entertaining, this room embodies the refined mountain lifestyle of Aspen.
Dining room
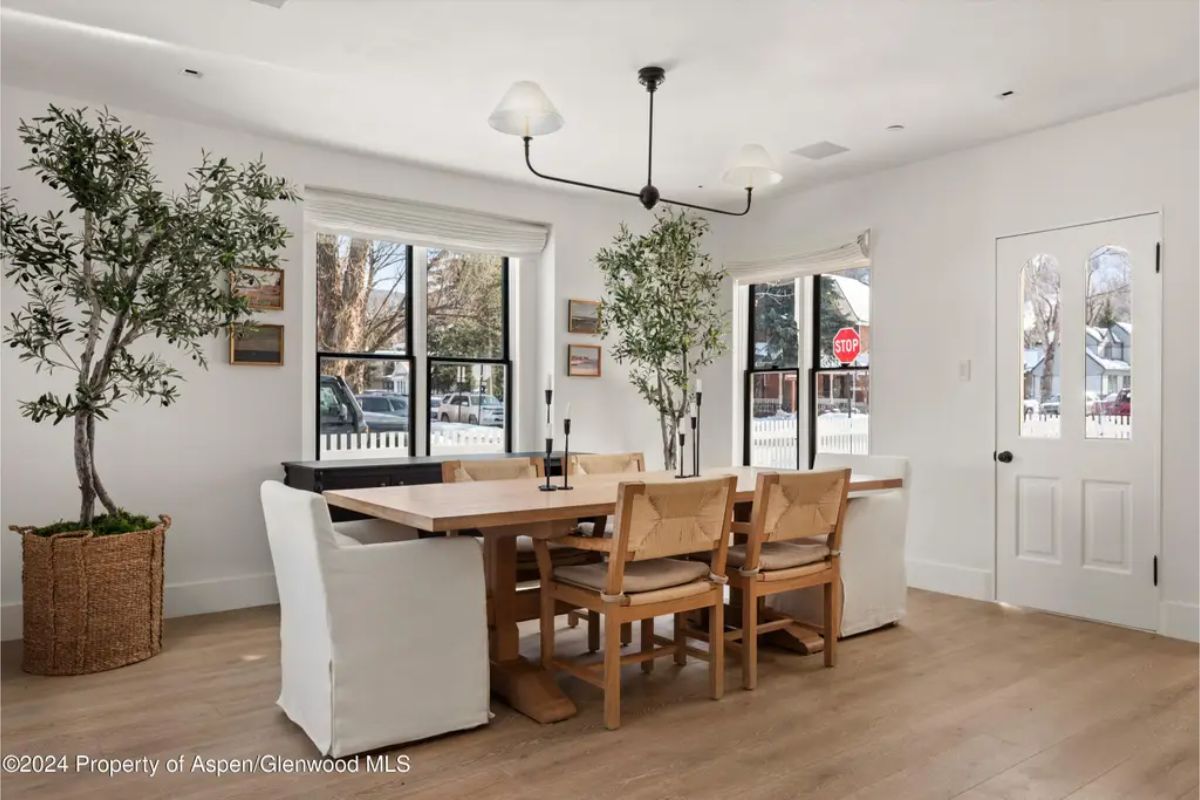
Minimalist design with clean lines and ample natural light streaming through large black-framed windows. The space is anchored by a rustic wood dining table surrounded by a mix of upholstered and wooden chairs, creating a perfect blend of comfort and style. Potted greenery and simple decor elements enhance the room’s inviting atmosphere, ideal for casual meals or entertaining.
Kitchen
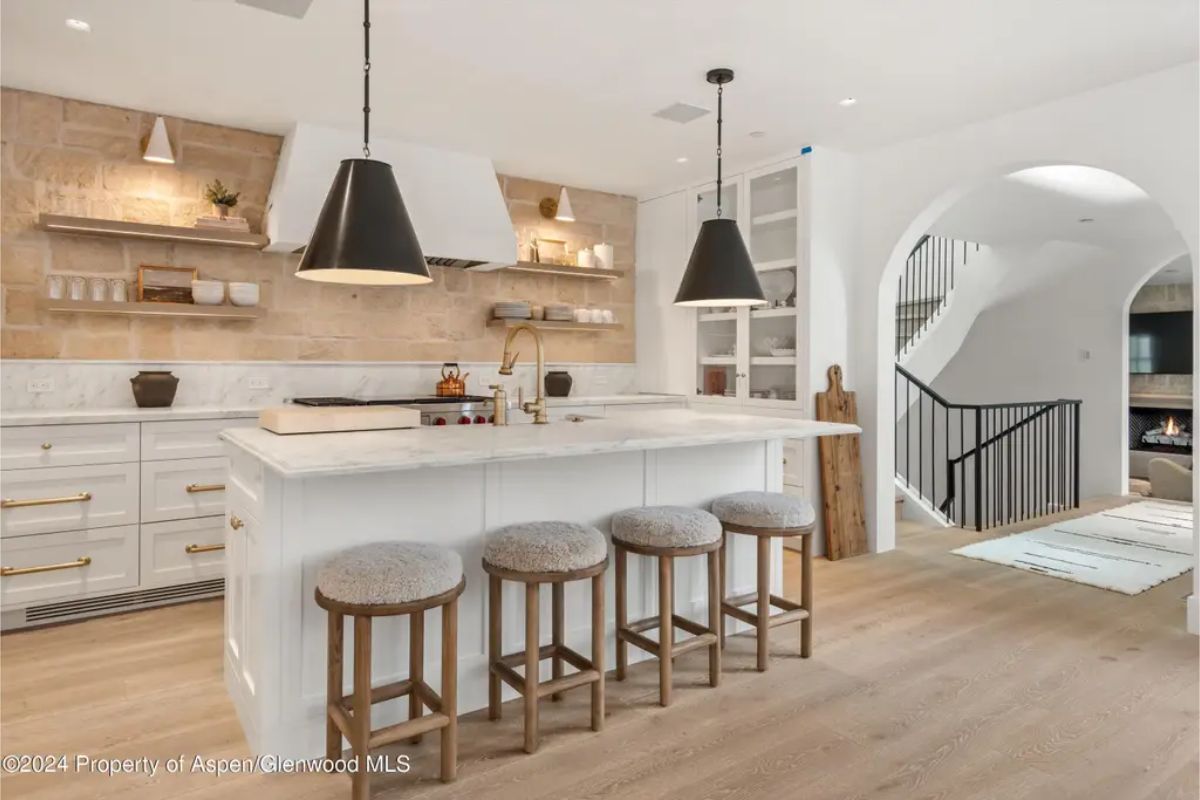
Harmonious blend of contemporary and rustic elements, featuring white marble countertops and a striking stone backsplash. Sleek black pendant lights illuminate the expansive island, which is complemented by cozy upholstered stools for casual seating. Open shelving, gold-accented hardware, and a seamless flow into adjacent living spaces add to the room’s sophisticated yet inviting ambiance.
Bedroom

Vaulted ceilings with exposed beams, creating an airy and spacious feel. The neutral color palette is complemented by natural light streaming through the window, highlighting the clean, minimalist design. With a built-in kitchenette and en-suite bathroom, this space perfectly balances comfort and functionality.
Bathroom
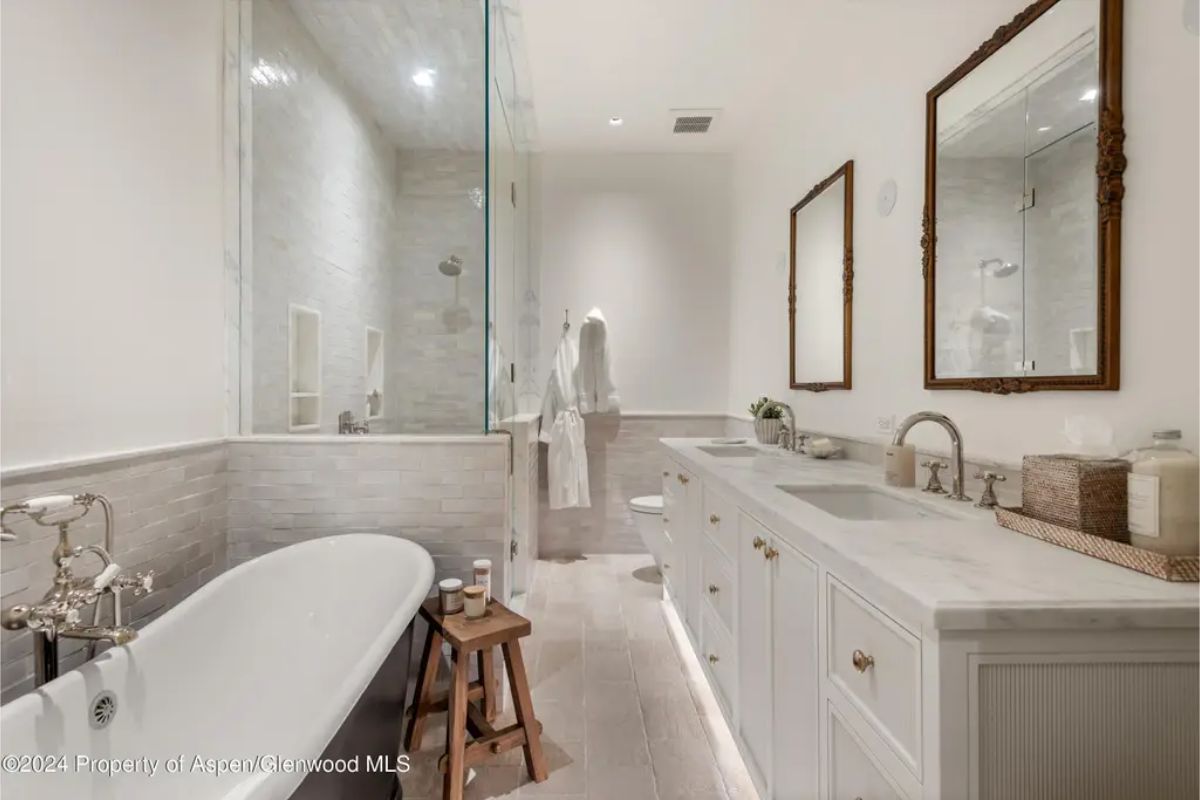
Freestanding soaking tub with vintage-inspired fixtures, offering a serene retreat for relaxation. The space is accented by a glass-enclosed shower, dual vanities with marble countertops, and ornate framed mirrors that add a touch of timeless elegance. Soft neutral tones and natural lighting create an inviting and tranquil atmosphere.
Wine storage room
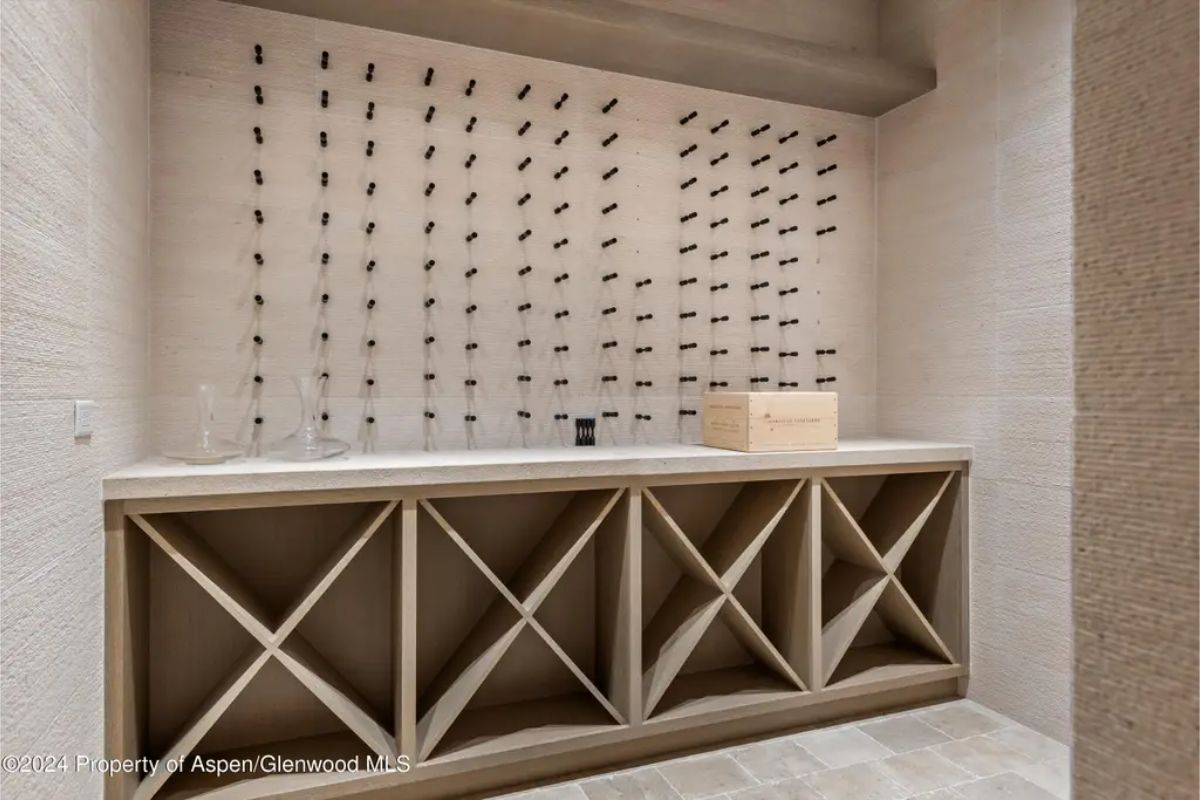
Custom wall-mounted racks for bottle display and easy access. The minimalist design is complemented by elegant built-in shelving with cross dividers, ideal for additional bottle or accessory storage. The neutral-toned stone walls and flooring create a sleek, temperature-controlled environment for wine enthusiasts.
Source: Coldwell Banker
4. Denver’s Park Hill Neighborhood
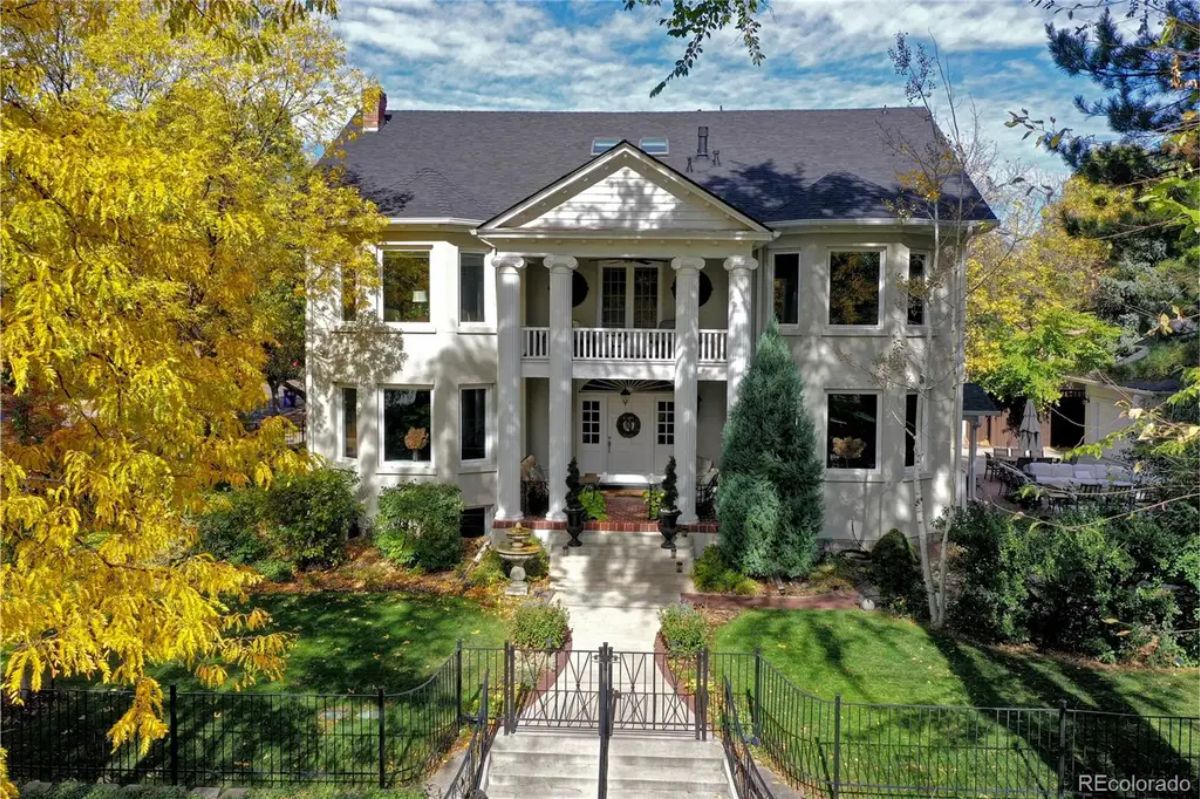
This 1907 Thomas Croke-inspired mansion in Park Hill combines timeless historic charm with modern convenience, featuring 6 spacious bedrooms and 9 beautifully designed bathrooms within 7,149 square feet. The home boasts stunning gallery windows, a chef’s kitchen with dual islands, and a primary suite with a private deck overlooking the Parkway. Situated on a 12,000-square-foot lot, this beautifully restored residence offers versatile living spaces, proximity to Denver’s top amenities, and the potential for Airbnb use with a separate entrance.
Where is Denver?

Denver, CO 80220, is located in the eastern part of Denver, Colorado, encompassing neighborhoods like Montclair, Hilltop, and parts of Park Hill. Known for its tree-lined streets and historic homes, the area offers a mix of architectural styles, including Tudor, Mid-Century Modern, and contemporary builds. This location provides convenient access to local parks, restaurants, shopping centers, and downtown Denver, as well as proximity to cultural and recreational amenities such as City Park and the Denver Zoo.
Foyer
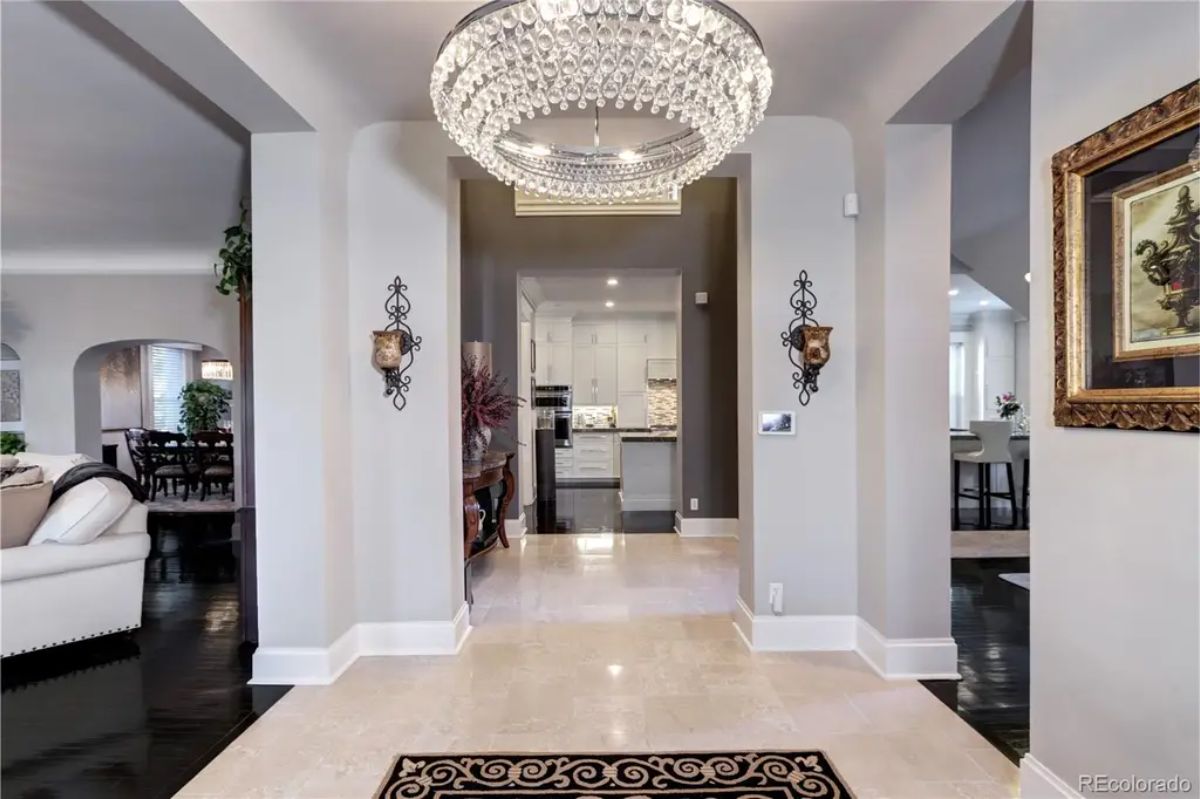
Crystal chandelier that sets a tone of luxury and refinement. The space is complemented by elegant wall sconces, arched openings, and polished marble flooring, leading seamlessly to an open-concept kitchen and living area. Its combination of classic charm and contemporary design creates a warm and inviting ambiance for homeowners and guests alike.
Living room

Living room features a beautifully designed fireplace as its focal point, flanked by large windows that flood the space with natural light. The tasteful decor, including a statement chandelier and stylish furnishings, complements the gleaming dark wood floors. Perfect for both cozy evenings and entertaining, the room exudes warmth and charm in every detail.
Dining room
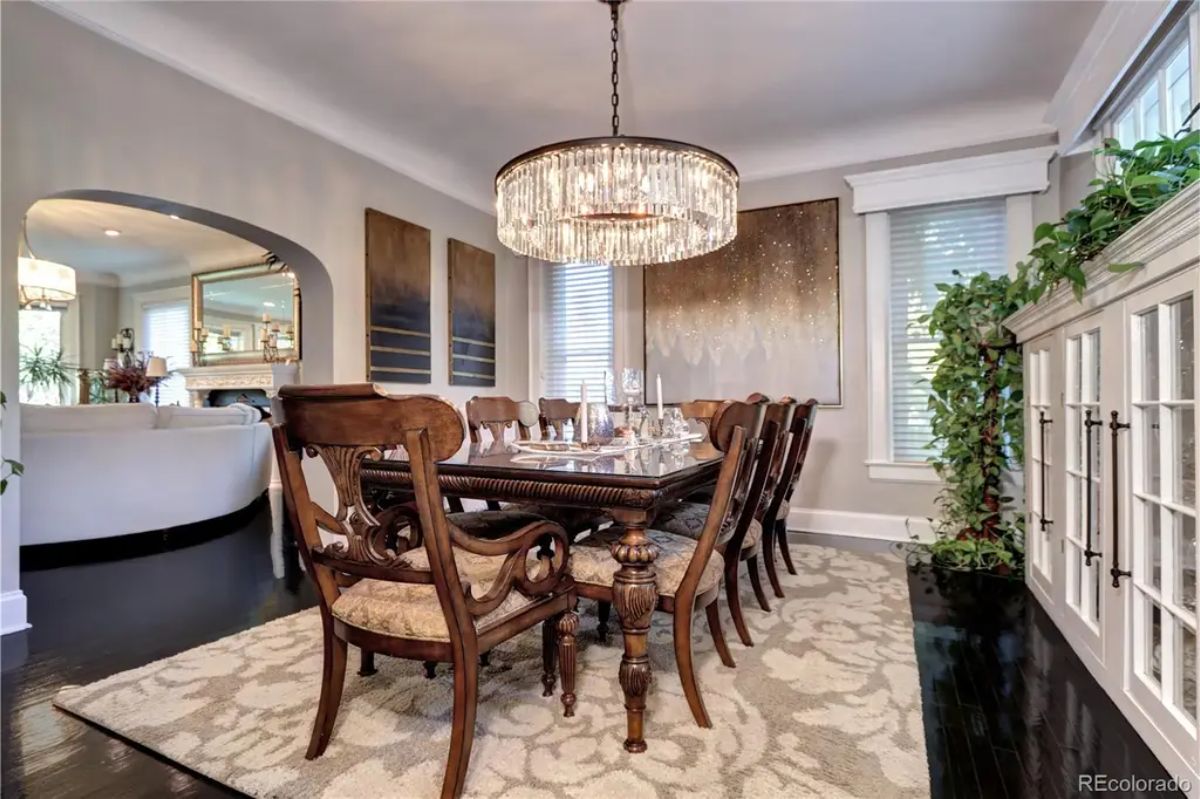
A grand wooden dining set complemented by a sparkling crystal chandelier. Large windows with classic moldings allow natural light to enhance the neutral tones and artistic wall decor. The open flow to the adjacent living room creates a seamless space for hosting gatherings and special occasions.
Kitchen
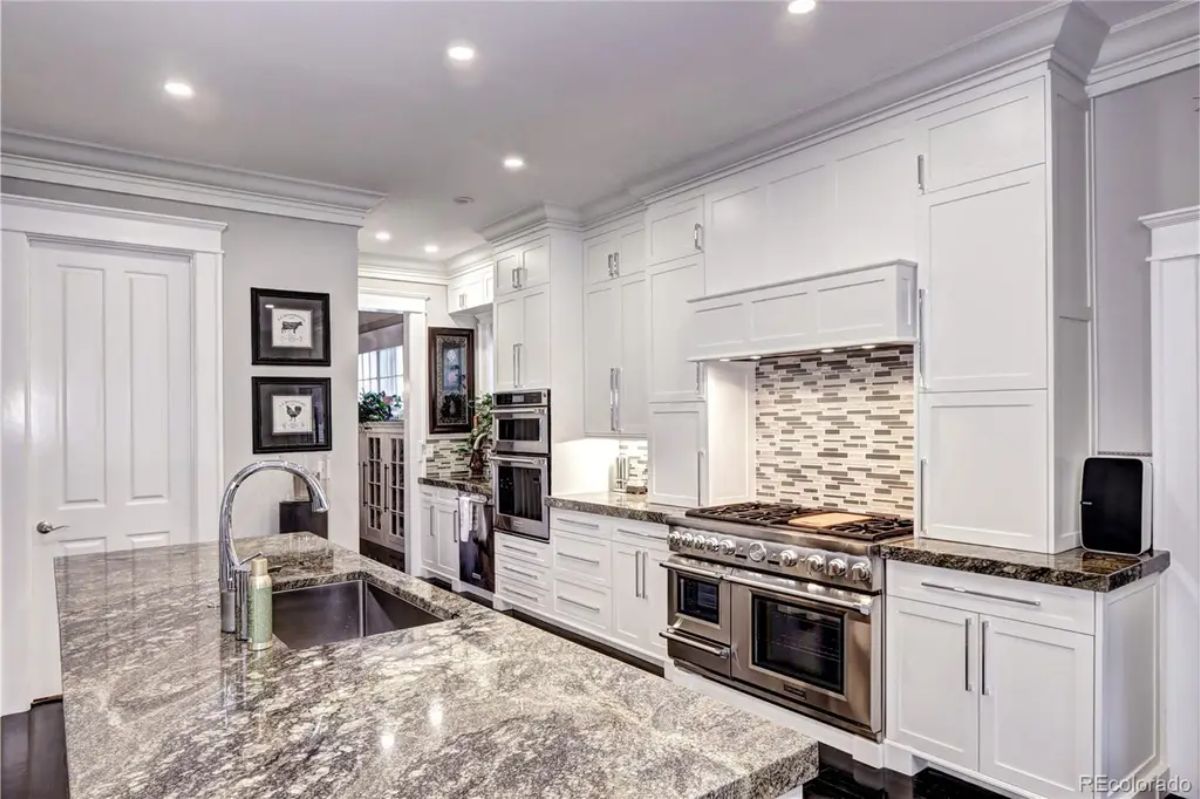
White cabinetry, granite countertops, and a striking mosaic tile backsplash. Equipped with high-end stainless steel appliances, including a professional-grade range and double ovens, it is designed for both functionality and style. The expansive island provides ample prep space, while recessed lighting enhances the clean and contemporary ambiance.
Bedroom
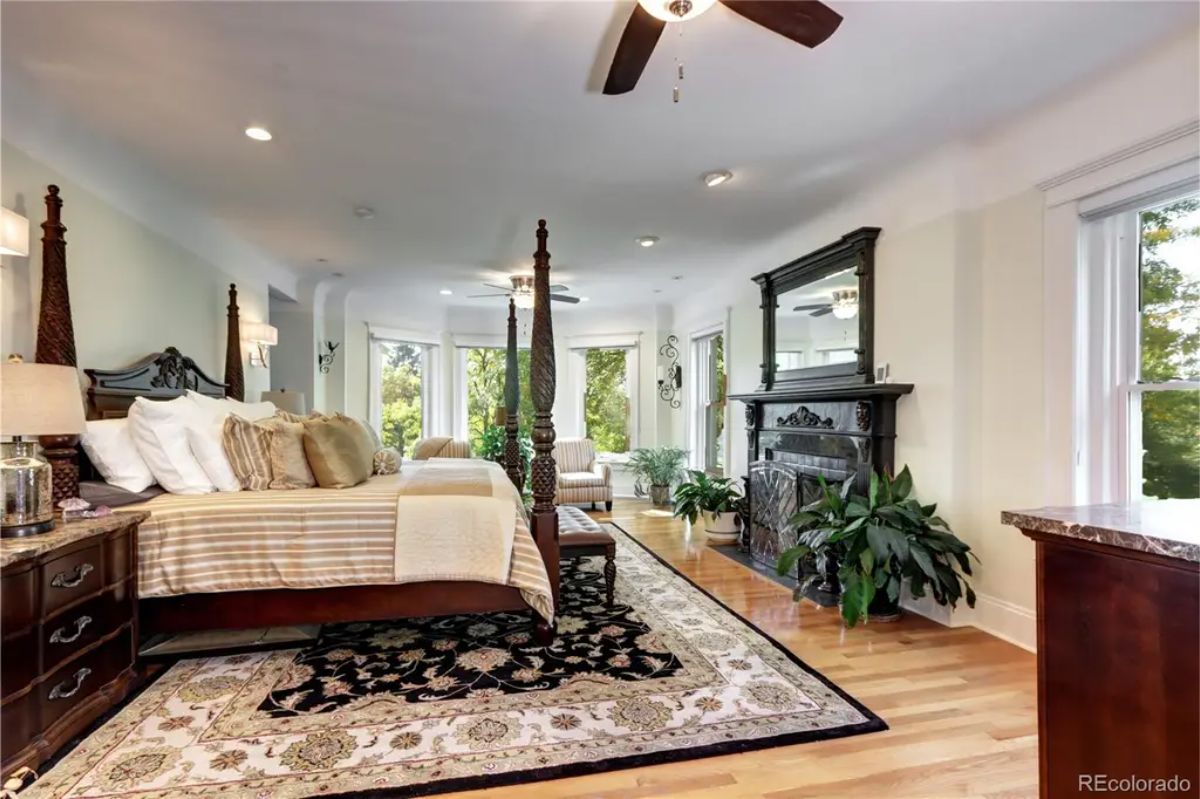
A spacious layout and large bay windows that flood the room with natural light. A beautifully carved antique fireplace serves as the room’s focal point, complemented by gleaming hardwood floors and intricate details throughout. The space offers a serene sitting area, perfect for relaxation, overlooking lush greenery.
Bathroom
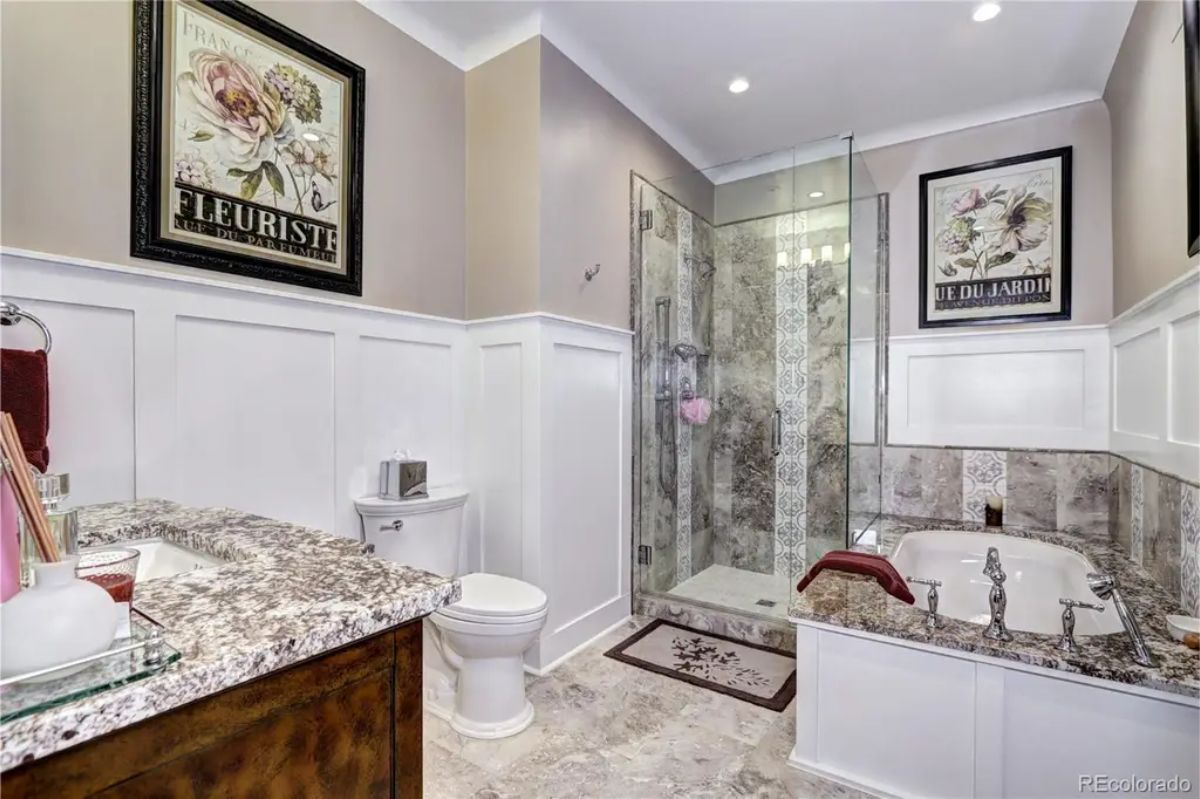
Walk-in glass-enclosed shower with intricate tile detailing and a soaking tub surrounded by granite accents for a luxurious spa experience. White wainscoting adds a touch of classic elegance, perfectly complementing the neutral wall tones. Stylish decor and modern fixtures complete this serene and functional retreat.
Patio

This inviting backyard features a spacious brick patio surrounded by mature trees, offering privacy and tranquility. The centerpiece is a cozy fire pit encircled by plush sectional seating, ideal for entertaining or relaxing under the stars. A shaded seating area with an umbrella and a detached garage add to the functionality and charm of this serene outdoor retreat.
Source: Coldwell Banker







