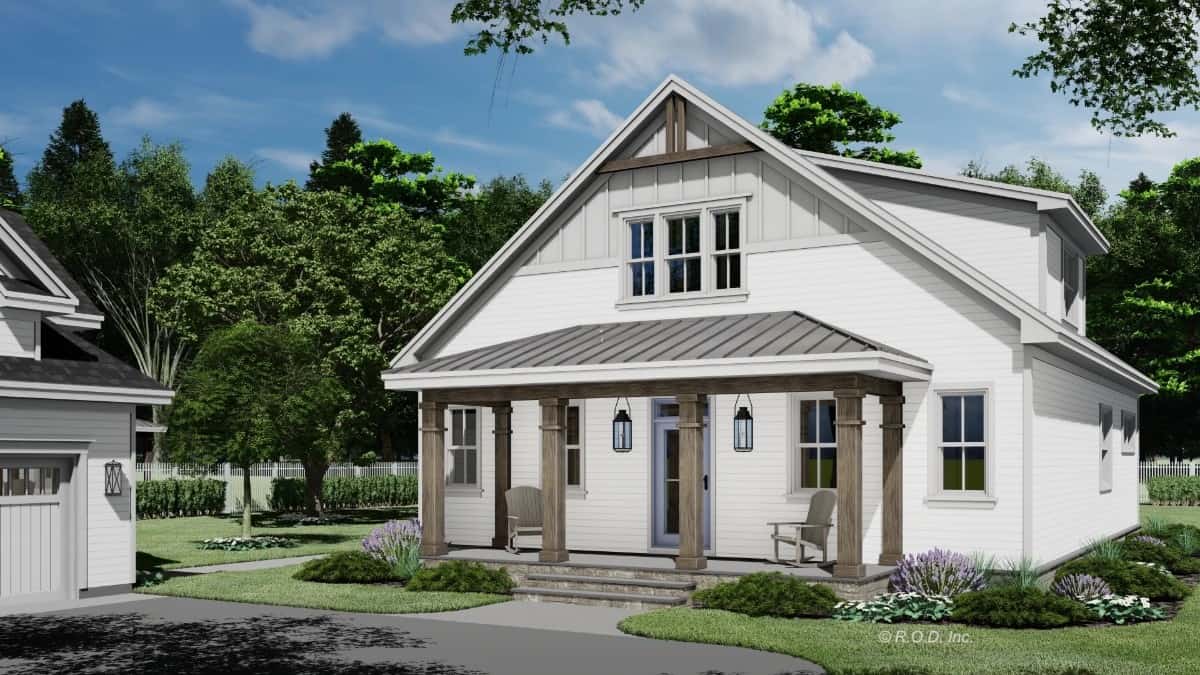
Specifications:
- Sq. Ft.: 3,309
- Bedrooms: 4
- Bathrooms: 4.5
- Stories: 2
- Garages: 3
Welcome to photos and footprint for a 4-bedroom two-story Southern traditional home. Here’s the floor plan:


A wraparound entry porch of this Southern traditional home creates a warm welcome while a multitude of windows brings a light and airy interior.
As you walked into the foyer, you are greeted by a grand staircase that serves as a focal point to the main floor. A quiet office resides on its right and connects to the primary suite. The family room complete with a fireplace, a bayed sitting area, and a bar sits across. It flows into the formal dining room with a bay window and a french door leading to the kitchen.
The kitchen opens completely to a breakfast nook where you’ll find two sets of french doors taking you to the rear patio. The convenient utility room lies nearby so you can multitask at ease.
Upstairs, three bedrooms are dispersed along with a game room and a spacious balcony.
Plan 36641TX











