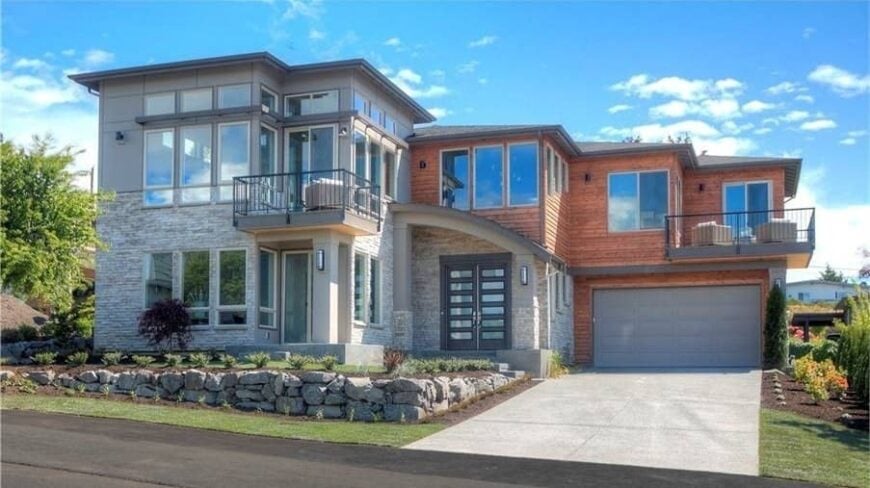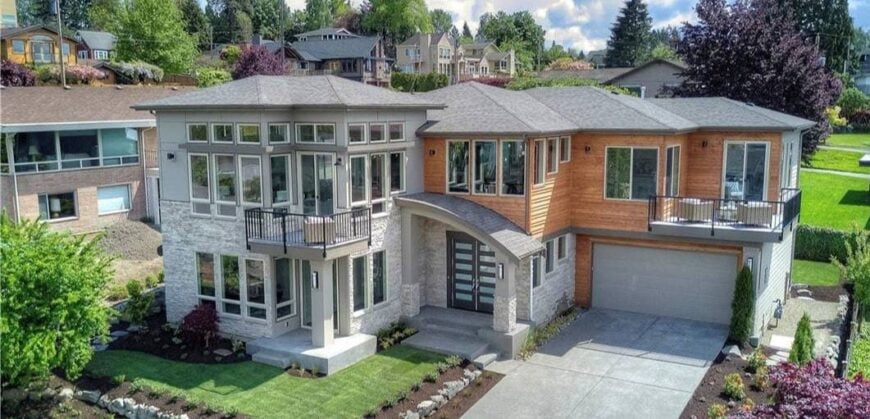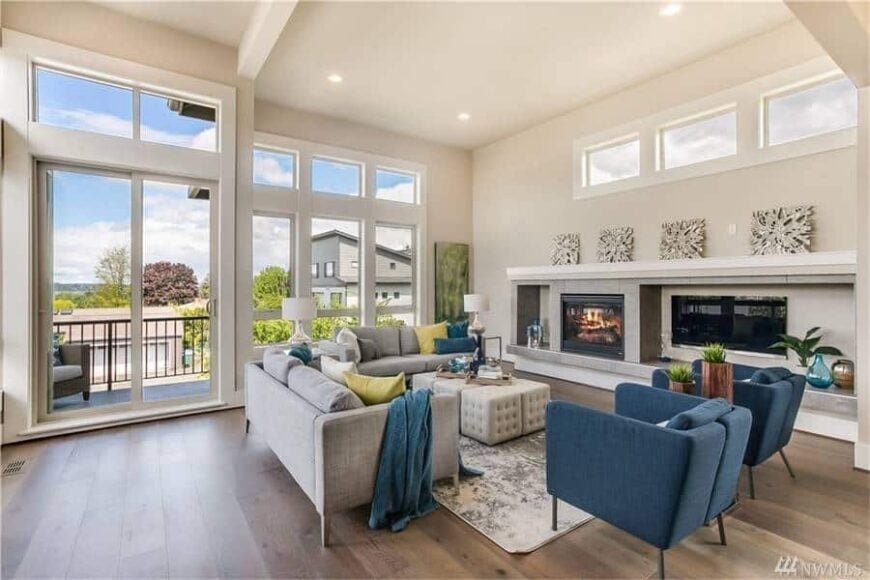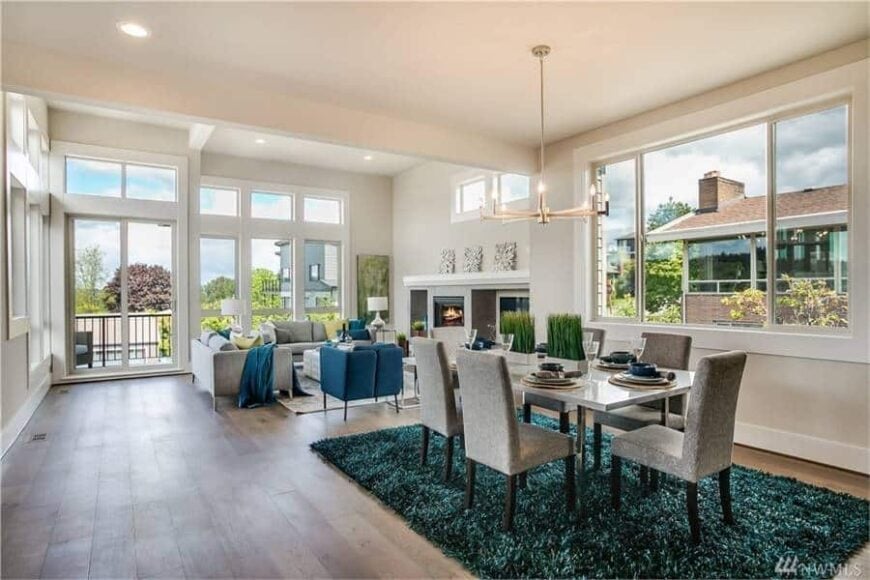Discover this exceptional 3,310 sq. ft. modern home, boasting 4 bedrooms, 3.5 bathrooms, and two stories of architectural brilliance. This design seamlessly blends stone, wood, and glass, offering a facade that’s as functional as it is eye-catching. The home includes a spacious 2-car garage, making it perfect for families needing both style and practicality.
Mixed Materials Define the Contemporary Facade

This home embodies contemporary design, focusing on clean lines and a harmonious mix of materials. Step inside to appreciate the intelligent layout that balances open, light-filled spaces with private retreats, ensuring both comfort and elegance.
Functional Layout With Spacious Garage and Recreation Room

This floor plan highlights a well-considered layout focused on functionality and ease of living. The covered porch welcomes you into a space that features four bedrooms, ensuring ample room for family or guests. Notice the practical positioning of the laundry room adjacent to the bedrooms, which streamlines daily chores. The recreation room, opening to a patio, offers a flexible space for entertainment or relaxation. A generously sized 2-car garage ensures plenty of storage and parking, seamlessly integrating into the home’s design. The thoughtful placement of rooms enhances the flow and accessibility throughout this dynamic layout.
Buy: The House Designers – THD-7891
Efficient Main Floor Layout with Open Great Room and Private Den

This main floor plan showcases an intelligent design that balances open spaces with private retreats. The great room, featuring ample space for gatherings, flows seamlessly into the dining area and kitchen, creating an ideal setting for entertaining. Notice how the kitchen includes a central island and convenient pantry access, enhancing functionality. The master suite, tucked away for privacy, opens to a spacious deck, offering a serene outdoor escape. A notable feature is the open-to-below staircase, adding architectural interest to the home’s core. A cozy den provides a quiet nook, perfect for reading or work, while the practical location of the powder room near the main hall serves guests with ease.
Buy: The House Designers – THD-7891
Fusion of Stone and Wood Highlights the Contemporary Home’s Exterior

This striking exterior combines contemporary design with a blend of materials. The mix of clean lines and varied textures, from sleek glass to warm wood paneling and cool stone, creates a visually appealing facade. Balconies extend from the upper levels, offering outdoor space while enhancing the geometric form of the structure. The expansive driveway leads to a two-car garage, seamlessly integrated into the home’s silhouette. Large windows on each floor promise ample natural light and sweeping interior views, enhancing the overall open feel of this modern design.
Wow, Check Out Those Expansive Windows on This Multi-Level Home

This multi-level home showcases a captivating blend of modern design and natural elements. The extensive use of glass in the windows ensures that natural light floods the interior, enhancing the airy ambiance. The stone exterior provides a sturdy and elegant contrast to the warm wood siding, creating a harmonious facade. Notice the dual balconies on the upper levels, which offer intimate outdoor spaces and enhance the home’s geometric appeal. The arched entryway adds a touch of grandeur, welcoming visitors into this thoughtfully designed abode.
Expansive Living Room with Incredible Views and Modern Fireplace

This spacious living room captures attention with its wall of oversized windows, offering abundant natural light and stunning views of the outdoors. The modern fireplace serves as a focal point, elegantly integrated into a sleek, minimalistic wall with artistic accents above it. Comfortable seating in soft colors complements the airy vibe, while vibrant cushions add a pop of color and style. The open layout seamlessly connects to the outdoor balcony, enhancing the flow and offering a perfect blend of indoor and outdoor living.
Open-Concept Living Room and Dining Area with Floor-to-Ceiling Windows

This spacious area combines a living room and dining space, beautifully connected by expansive windows that flood the room with natural light. The modern fireplace offers a cozy focal point, while the sleek chandelier adds an elegant touch to the dining area. Neutral-toned seating is accented with rich blue cushions, creating a harmonious color palette. The open layout seamlessly integrates both spaces, enhancing the flow and making it perfect for entertaining guests or enjoying family evenings.
Bright Living Room with Panoramic Windows and Cozy Seating

This inviting living room boasts impressive floor-to-ceiling windows that frame breathtaking views of the surrounding landscape. The natural light floods the space, enhancing the airy ambiance and highlighting the contemporary design. Plush grey sofas and rich blue armchairs offer comfort and style, while vibrant throw pillows add a dash of color. A modern fireplace provides a sophisticated focal point, balancing the room’s openness with warmth and intimacy. The strategically placed ottomans serve both as footrests and additional seating, making this space perfect for gatherings or quiet relaxation.
Wood Cladding Adds Warmth to the Contemporary Exterior

This home’s exterior showcases a modern aesthetic with sleek wood cladding that enhances its geometric architecture. The clean lines and dark window frames provide a seamless contrast to the rich wooden facade, offering a warm yet sophisticated vibe. The subtle exterior lighting highlights the architectural details, creating a welcoming ambiance as the evening sets. This blend of natural and modern elements harmoniously integrates the home into its lush surroundings.
Rich Wooden Cladding and Lush Outdoor Space Enhance the Contemporary Retreat

A modest balcony extends from the upper floor, offering a private outdoor escape. The carefully landscaped surroundings complement the home’s natural aesthetic, while the inviting outdoor seating area extends the living space into the lush yard, perfect for evening relaxation.
Check Out the Mixed Material Facade and Corner Balcony

This image showcases a modern home featuring a striking combination of stone and wood in the facade. The lower level is clad in textured stone, providing a solid foundation, while the upper sections exhibit sleek wood paneling that adds warmth. Notice the corner balcony with its minimalist railings, offering a perfect nook for relaxation overlooking the surrounding greenery. Large windows on both levels maximize the connection to nature, allowing ample light to penetrate the interior spaces. The subtle outdoor lighting highlights the architectural details, enhancing the home’s modern allure.
Buy: The House Designers – THD-7891







