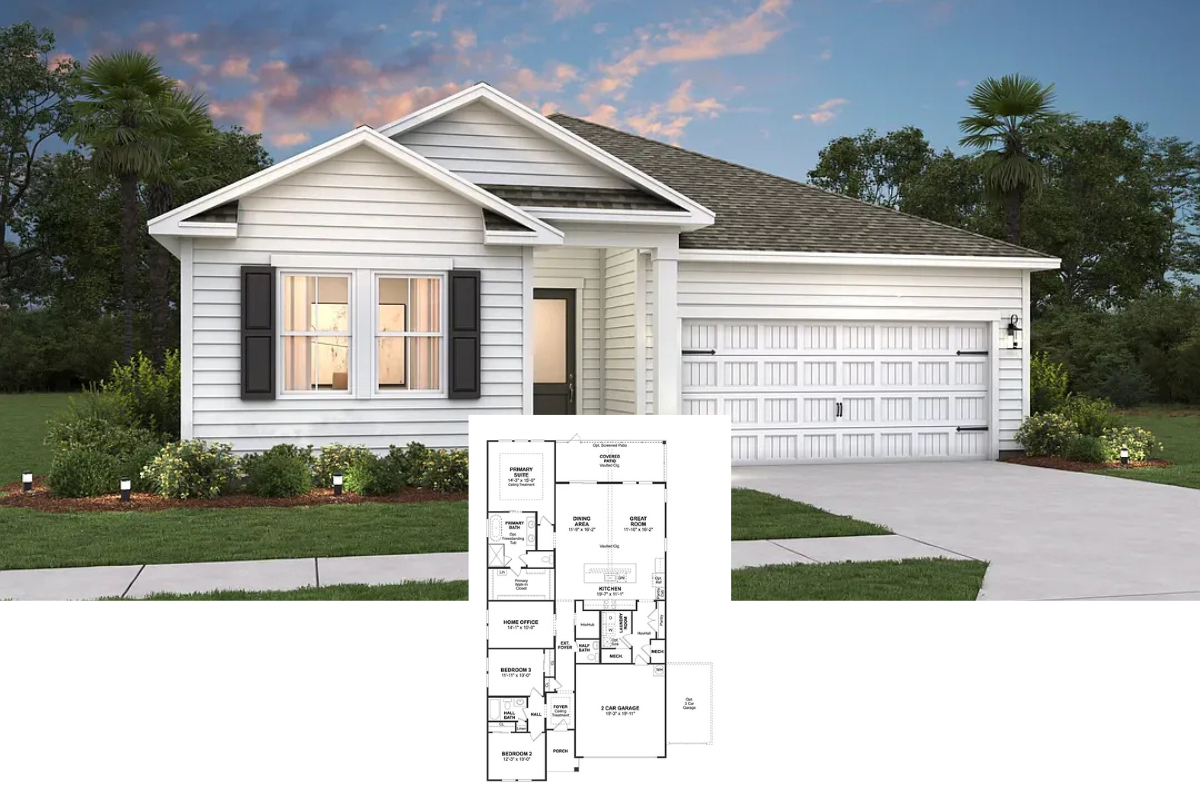
Specifications:
- Sq. Ft.: 3,210
- Bedrooms: 4
- Bathrooms: 4
- Stories: 2
- Garages: 2
Welcome to photos and footprint for a 4-bedroom two-story contemporary home. Here’s the floor plan:
Buy this plan

-
Foyer with a glazed entry door and a carpeted staircase framed with glass railings. -
Living room with beige seats, a modern fireplace, and white built-in cabinets topped with framed artworks. -
The living room opens completely to the kitchen and dining area. -
Kitchen with white cabinetry, stainless steel appliances, a built-in cooktop, and a center island. -
Primary bedroom with a red lounge chair and a cozy bed complemented with a cushioned bench. -
The home office is filled with a wooden desk, a swivel chair, a dark wood cabinet, and a multitude of books. -
Family room with beige sofas, a matching ottoman, and a wall-mounted TV fixed above the wooden console table. -
Covered back porch with wicker seats, a summer kitchen, and a swimming pool. -
A fire-pit seating at the pool’s deck enhances the outdoor entertainment. -
Rear exterior view showing the pool and covered porch framed with white pillars.
A mixture of modern elements including stucco siding, natural wood, stone accents, and plenty of glass panels create a striking character to this two-story contemporary home.
A sleek entry welcomes you into the foyer where you’ll find the powder room and a flex space that’s perfect for a study. A few steps ahead, the dining area, kitchen, and the great room flows in an open floor plan. Boxed bay and three-paneled windows invite natural light in the interior while a french door at the back extends the entertaining onto the rear covered porch.
Off the kitchen is a mudroom that connects the double garage to the main home.
The primary bedroom rounds out the first level. It comes with back porch access, a well-appointed bath, and a walk-in closet equipped with a stackable washer and dryer.
Three more bedrooms reside upstairs along with a sizable laundry room and a spacious activity room crowned with a tray ceiling. Two bedrooms are connected by a Jack and Jill bath while the remaining bedroom shares a hall bath with the activity room.
Home Plan: 556-3210

















