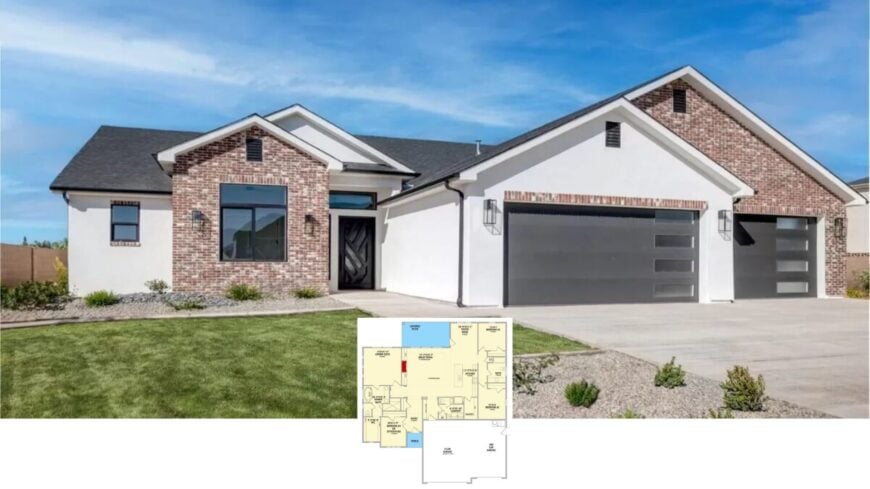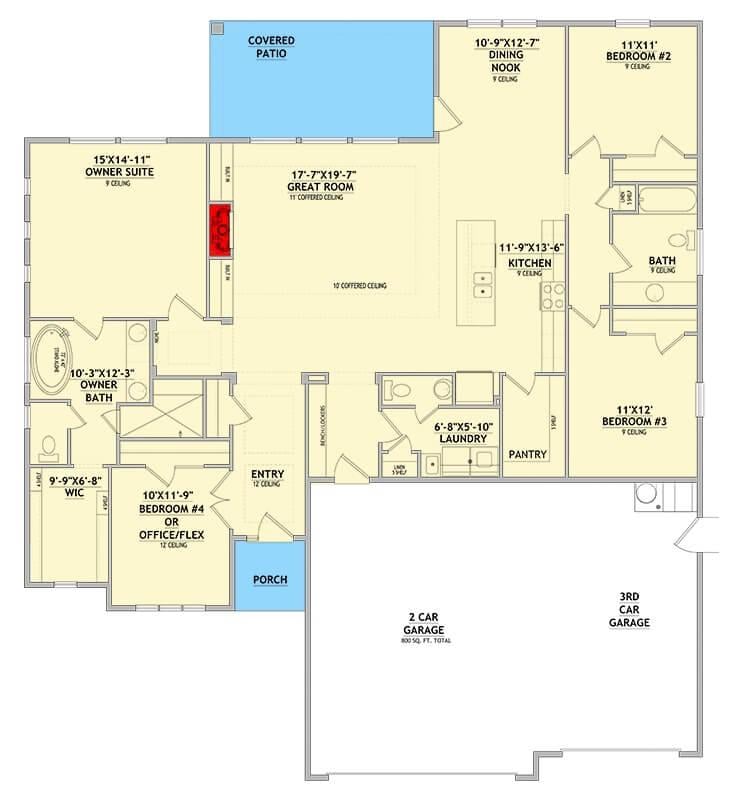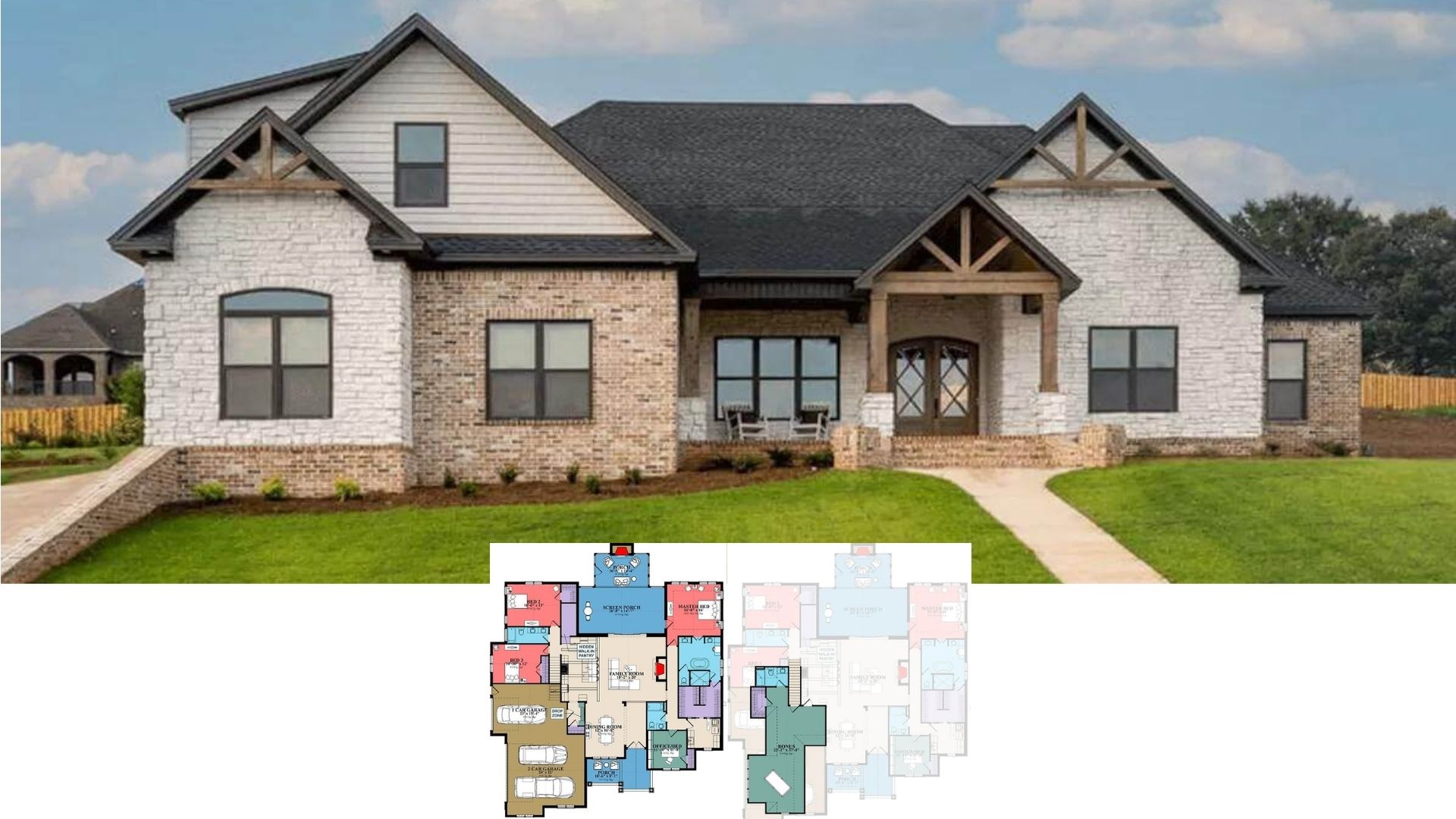
Take a stroll through this stunning two-story home, where classic charm is met with contemporary flair. This 2,143 square foot, three-to-four-bedroom, 2.5-bathroom beauty boasts a mix of traditional red brick and polished, dark garage doors.
The two-car garage adds to the home’s appeal. The thoughtful landscaping enhances the curb appeal, while the architectural style seamlessly marries old-world style with the fresh lines of innovative design.
Check Out the Brick Facade Paired with Contemporary Garage Doors

This home embodies a transitional style, artfully combining the robust characteristics of the traditional red brick with the minimalist style of innovative elements.
The integration of refined windows and dark-framed accents against the timeless facade effortlessly creates a harmonious blend, inviting you to explore the thoughtful layout and inviting outdoor spaces within.
Explore the Thoughtful Layout With a Central Great Room

This floor plan is centered around a spacious great room with a coffered ceiling, offering an inviting space for relaxation and gatherings.
I appreciate the strategic placement of the owner’s suite for privacy, along with three additional bedrooms providing flexibility. The covered patio extends the living space outdoors, seamlessly connecting the interior with nature.
Source: Architectural Designs – Plan 849036PGE
Spotlight on the Contemporary Windows Against Brick Facade

I admire how the contemporary windows with smooth frames complement the traditional red brick facade, enhancing this home’s contemporary look.
The contrast of black accents on the exterior walls and garage doors adds a sophisticated touch. The spacious driveway and minimalist landscaping maintain a clean, uncluttered aesthetic.
Admire the Blend of Classic Brick and Contemporary Lines

This home’s facade captivates with its harmonious mix of classic red brick and polished, contemporary design elements. I love the way the dark-framed garage doors add a contemporary edge against the timeless brick exterior.
The subtle landscaping enhances the structure without overpowering the stylish architectural choices.
Enjoy the Minimalist Oasis on This Covered Patio

This patio design embraces simplicity, with its clean white walls and dark trim offering a sharp contrast that’s visually appealing. I love the contemporary ceiling fan, which adds a practical yet stylish touch to this outdoor sanctuary.
The patio seamlessly extends the living space, making it perfect for al fresco dining or simply enjoying a quiet evening.
Refined Minimalism with Room for Thoughtful Landscaping

This exterior reveals a minimalist design with its bright white walls and dark window frames, exuding a clean, innovative vibe. I appreciate the simplicity of the covered patio, offering a shaded retreat for outdoor enjoyment.
It’s easy to imagine how some strategic landscaping could add warmth and enhance the natural beauty of the space.
Playful Geometric Patterns on This Smooth Entry Door

This entryway features a striking black door with geometric patterns that immediately draw your eye. The high ceiling and chandelier add a touch of charm, balancing the contemporary design with classic elements.
I love the way the neutral walls and light wood flooring provide a soft contrast, creating a welcoming atmosphere right from the entrance.
Check Out the Perfect Play of Light on These Crisp White Doors

This room features beautifully finished white doors that add a crisp, clean look against the gentle beige walls. I love how the natural light filters through, highlighting the soft grey-toned flooring.
The contemporary matte black hardware adds a subtle contrast, completing the room’s polished aesthetic.
Wow, Look at Those Expansive Windows and Rich Cabinetry

This spacious living area is highlighted by expansive windows that flood the space with natural light, making every corner feel open and bright. I love the rich, dark cabinetry in the kitchen, which contrasts beautifully against the light, airy walls and flooring.
The ceiling fan and pendant lighting add a touch of contemporary flair, creating a perfect blend of style and functionality.
Contemporary Living Room with a Fireplace and Polished Built-in Shelving

This living room features a contemporary fireplace flanked by polished built-in cabinets, offering ample storage and display space. I love the contrast of the dark wood against the light walls, which adds visual interest and sophistication.
Expansive windows flood the room with natural light, highlighting the graceful coffered ceiling and enhancing the bright, open feel.
Notice the Subtle Sophistication of This Light-Filled Dining Area

This dining space is simple yet refined, highlighted by a large window and sliding glass doors that flood the room with natural light. I like the touch of character the shiplap wall adds, giving it a clean and innovative feel.
The classic chandelier stands out against neutral tones, offering a gentle anchor to the room’s minimalist design.
Admire the Smooth Yet Functional Island in This Contemporary Kitchen

This kitchen features beautifully crafted dark wood cabinets that contrast with the white subway tile backsplash, offering a clean and contemporary look. I appreciate how the large island provides both additional workspace and seating, making it a great spot for casual dining or entertaining.
The trio of pendant lights adds a touch of sophistication, casting a warm glow over the smooth surfaces and refined hardware.
Check Out the Extensive Shelving in This Spacious Pantry

This pantry boasts an impressive array of built-in shelves, providing ample storage for all your culinary essentials. I love the crisp white finish, which creates a bright and organized space, perfectly contrasted by the warm wood flooring.
It’s a functional and stylish addition that makes meal prep a breeze, keeping everything within easy reach.
Look at the Crisp Contrast in This Bright Bedroom

This room highlights the sharp white accents of the doors and baseboards against soft beige walls, creating a clean and innovative vibe. I love how the simple ceiling fan adds functionality without compromising style.
The large window lets in plenty of daylight, emphasizing the room’s fresh and inviting atmosphere.
Look at the Contrast of the Deep Grey Carpet Against Light Walls

This room features a striking deep grey carpet that contrasts beautifully against the soft beige walls, adding a contemporary touch. I appreciate the simplicity of the matte black ceiling fan, which enhances the room’s minimalist vibe.
The open door frames lead into adjoining spaces, giving a sense of connectedness while maintaining privacy.
Admire the Polished Double Vanity and Contemporary Fixtures

This bathroom showcases a smooth double vanity with rich wood cabinetry and contemporary black fixtures, combining refinement with function. I love the way the white countertop contrasts with the darker tones, offering a fresh and stylish look.
The walk-in shower with glass doors and the adjoining walk-in closet create a seamless flow, adding to the luxurious feel.
Marvel at the Contemporary Style of This Marble-Encased Tub

This bathroom showcases a polished, built-in tub surrounded by glossy marble tiles with subtle veining that adds a touch of luxury. I love the contrast between the matte black fixtures and the crisp white surfaces, creating a clean and innovative aesthetic.
The window above allows natural light to pour in, enhancing the space’s peaceful ambiance.
Explore the Versatile Storage Solutions in This Walk-In Closet

This walk-in closet offers a clean, streamlined design with ample shelving and hanging space to keep everything organized. I appreciate the natural light filtering through the window, enhancing the soft, neutral tones and contemporary carpet flooring.
The thoughtful layout makes it easy to envision how this closet can adapt to various storage needs, combining function with a touch of style.
Wow, Look at the Contrasting Wood Cabinets in This Laundry Space

This laundry room features beautifully crafted dark wood cabinets that stand out against the soft beige walls. I love the shiny white countertop with its undermount sink, offering both style and practicality for daily chores.
The contemporary black faucet adds a touch of sophistication, perfectly complementing the cabinetry and hardware for a clean, cohesive look.






