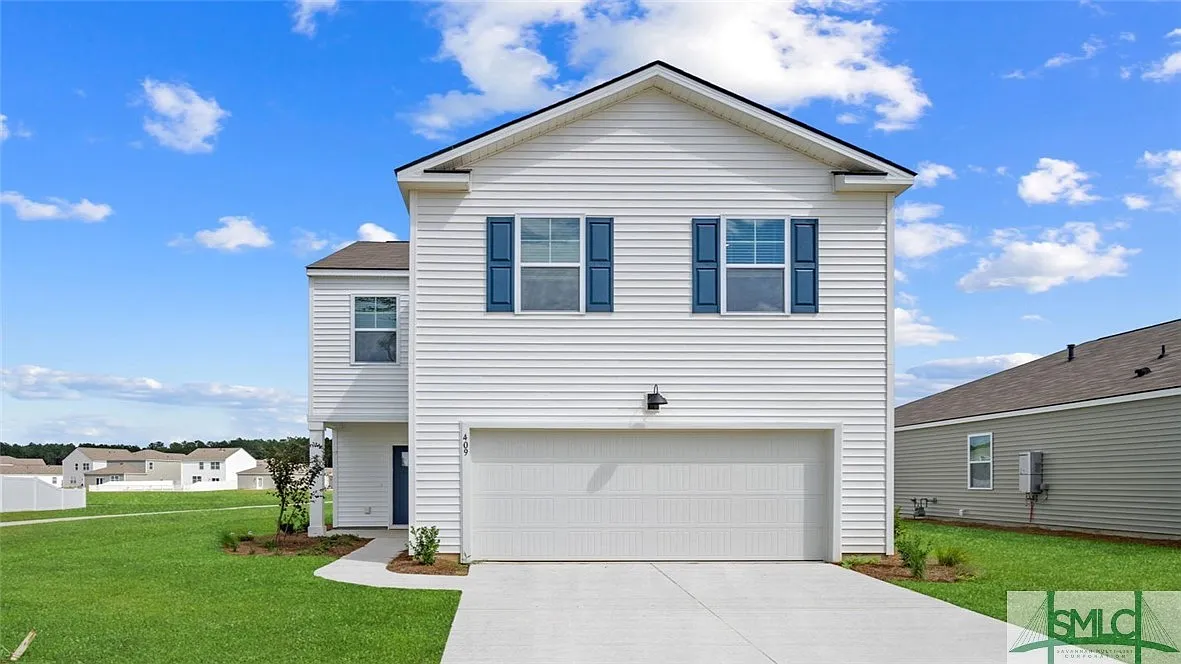
Specifications
- Sq. Ft.: 2,340
- Bedrooms: 4
- Bathrooms: 3
- Stories: 2
- Garage: 2
Listing agent: Leigh A. Krosp & Kathy Ballowe @ DR Horton Realty of Georgia
Floor Plan
Entry
Living Room
Dining Room
Kitchen
Primary Bedroom
Bedroom
Bedroom
Bedroom
Primary Bathroom
Bathroom
Bathroom
Walk-in Closet
Rear View
Details
Welcome to Cobblestone Village ideally located in a fast-emerging area of Savannah 15 min. from Hyundai Meta plant, Costco, and outlets in Pooler!
This spacious Galen plan features 4 bedrooms & 2 1/2 baths. First floor open concept living area is perfect for entertaining while a flex room creates privacy for office space.
The kitchen boasts a large island, an oversized walk-in pantry, and SS appliances. Escape for the evening to the luxurious primary suite with a generous walk-in closet.
Wake in the morning to a sun-soaked bath with dual vanities and ample storage. Upstairs laundry room, three guest bedrooms, and a bath complete the second floor.
Pin It!

Zillow Plan 442024977





















