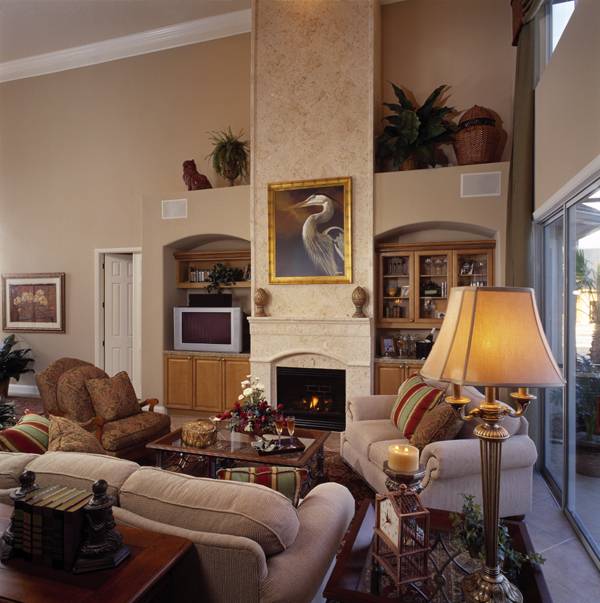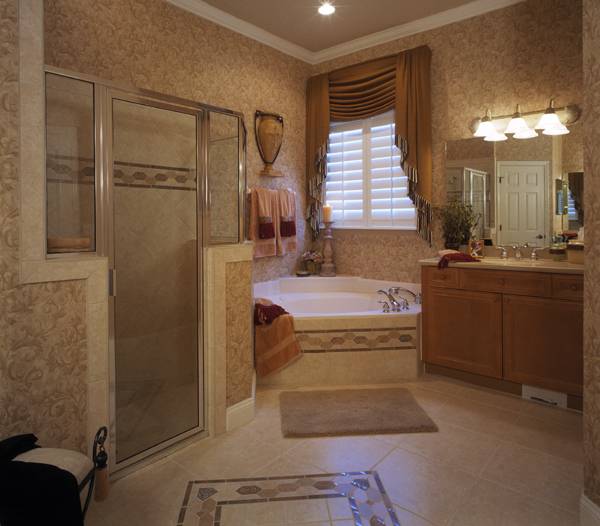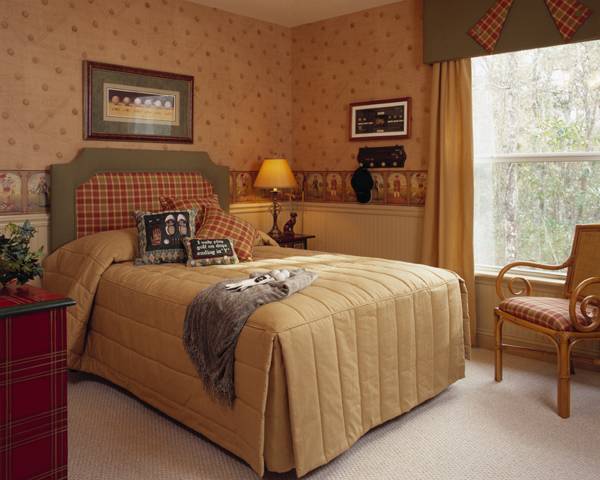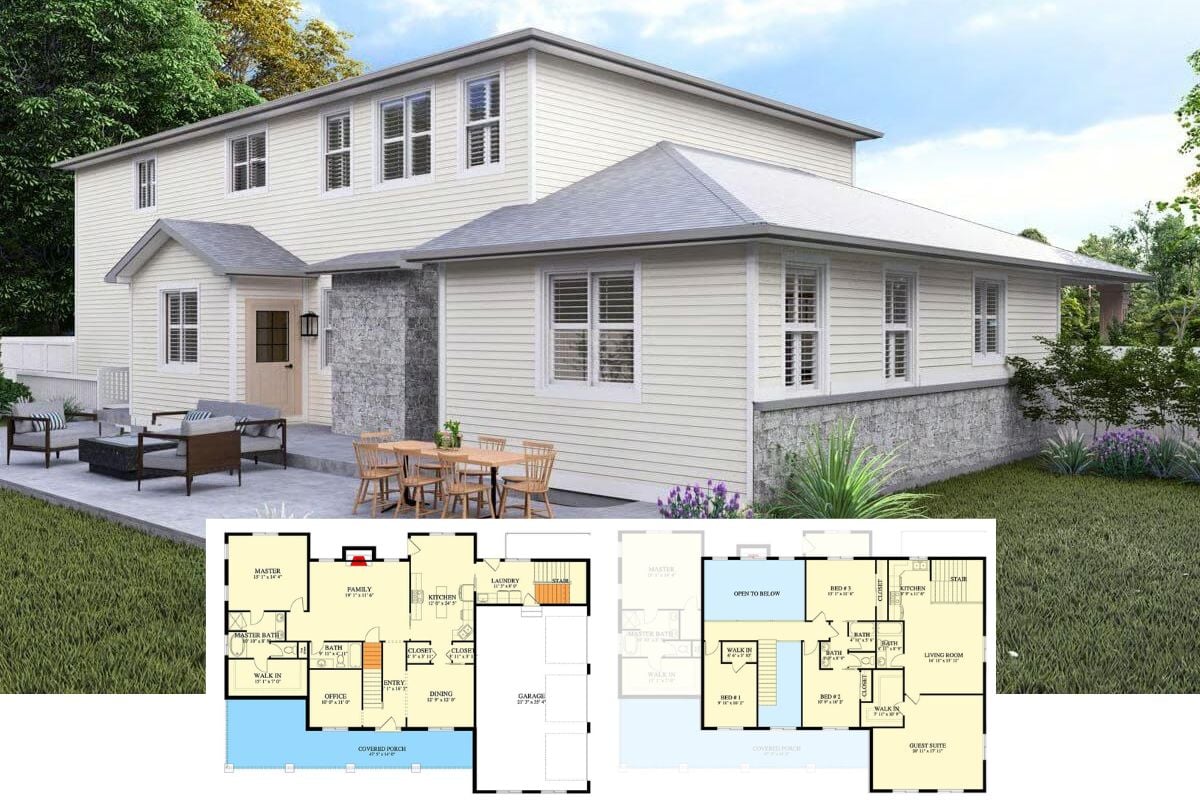
Welcome to this elegant 2,998 square feet home that features four bedrooms and four bathrooms and spans over two stories. Designed with timeless architectural appeal, this residence offers a splendid facade complete with symmetrical gables and a striking mixture of contrasting materials, all anchored by a practical two-car garage. The classic design not only maximizes space and comfort but also extends a gracious welcome to all who enter.
Wow, Check Out Those Symmetrical Gables on This Picturesque Home

This home beautifully embodies a classic style, with its symmetrical design elements and a blend of stone and stucco exteriors that create depth and allure. Inside, the thoughtfully arranged floor plan brings together key living spaces centered around the heart of the home—the kitchen and family room—perfect for both intimate and larger social gatherings.
Explore This Thoughtfully Arranged Floor Plan With a Turret-Style Dining Room

This floor plan cleverly integrates key living areas around a central kitchen and family room, perfect for lively gatherings. Notice the unique turret-style dining room just off the foyer, offering an intimate space for meals. The master suite is privately positioned, while a covered patio extends the living space outdoors for relaxed entertaining.
Notice the Spacious Loft Anchoring This Upper Floor Layout

The upper floor features a generous loft area, perfect for a cozy living space or playroom. Two well-sized bedrooms offer privacy and comfort, each with easy access to a shared bathroom. The design ensures a smooth flow, with the open area below providing a connection to the main floor’s dynamic living spaces.
Source: The House Designers – Plan 6514
Evening Beauty: Look at the Stunning Archway on This Facade

This home shines under the night sky, with its grand archway and symmetrical gables creating a striking facade. Illuminated windows and a meticulously landscaped entrance enhance the welcoming atmosphere. The blend of stone and stucco adds a classic yet sophisticated touch to this beautiful residence.
Evening Poolside Views: Seamless Indoor-Outdoor Living Space

This home’s outdoor area features a beautifully lit patio with cozy seating, inviting you to enjoy evenings by the pool. Large sliding glass doors reveal the elegant interior, seamlessly connecting indoor and outdoor spaces. Soft lighting and thoughtfully arranged furniture enhance the relaxed yet sophisticated ambiance, perfect for intimate gatherings or quiet nights.
Take in This Grand Entryway With Its Sweeping Staircase

The entrance of this home features a dramatic staircase with elegant wrought iron railings, setting a tone of sophistication. A tall arched window above the door lets natural light cascade into the space, enhancing its warmth. The intricate fireplace design adds a classic touch, while rich furnishings create a welcoming environment.
Notice the Ornate Chandelier Illuminating This Traditional Dining Room

This elegantly appointed dining room features a striking, ornate chandelier that casts a warm glow over the space. Richly patterned upholstered chairs and a decorative centerpiece enhance the traditional style, while large windows allow natural light to balance the ambiance. In the background, a framed mirror and soft wall sconces add depth and reflect the room’s intricate details.
Wow, Have You Seen That Towering Stone Fireplace in This Living Space?

This living room exudes warmth and elegance with its soaring stone fireplace, serving as a captivating focal point. Custom built-in cabinets flank the fireplace, adding functionality and style, while a large painting above adds a personal touch. Plush seating arranged around a glass coffee table offers a comfortable setting for relaxation, enhanced by the natural light streaming through the expansive sliding doors.
Look at the Height of This Light-Filled Kitchen Area

This kitchen space is defined by its lofty ceilings and abundant natural light streaming through a well-placed window. Warm wood cabinetry contrasts beautifully with the deep red accent wall, while the hanging pot rack adds both functionality and a touch of charm. A breakfast bar subtly integrates the kitchen with the adjoining dining area, creating a seamless flow for casual meals and gatherings.
Evening Retreat: Look at the Luxurious Bay Window Seating Area

This bedroom exudes comfort with its lavish four-poster bed and stately bay window, creating a serene evening retreat. Rich fabrics and elegant draperies provide warmth, while the plush seating area offers a perfect spot for unwinding. Subtle lighting enhances the dreamy ambiance, making this space both inviting and refined.
Peaceful Bathroom Retreat Featuring a Luxurious Jetted Tub

This bathroom exudes warmth with its rich, textured wallpaper and ambient lighting. The focal point is a spacious jetted tub enhanced by decorative tile work and a large window adorned with classic draperies. A glass-enclosed shower and well-organized vanity add functionality to this inviting sanctuary.
Take a Look at the Quaint Plaid Accents in This Traditional Bedroom

This bedroom exudes a cozy traditional feel, featuring charming plaid accents on the headboard and pillows. Warm beige tones are highlighted by the patterned wallpaper and the inviting glow of a bedside lamp. The large window introduces natural light, complemented by elegant draperies that enhance the room’s classic ambiance.
Notice the Floral Themes and Luxurious Bedding in This Traditional Bedroom

This bedroom embraces a classic charm with its floral bedspread and elegant fabric valance over the window. The wrought iron headboard adds a touch of vintage sophistication, complementing the warm tones throughout the room. Soft lighting from antique-style lamps enhances the cozy atmosphere, inviting relaxation and reflection.
Discover This Game Room’s Vintage Chandelier Above the Pool Table

This cozy game room showcases a classic pool table, perfectly complemented by a wrought iron chandelier overhead. Neutral walls and plush carpeting create a warm, inviting space that encourages relaxation and entertainment. The window nook, adorned with tailored drapes, offers a snug seating area, adding to the room’s friendly ambiance.
Source: The House Designers – Plan 6514






