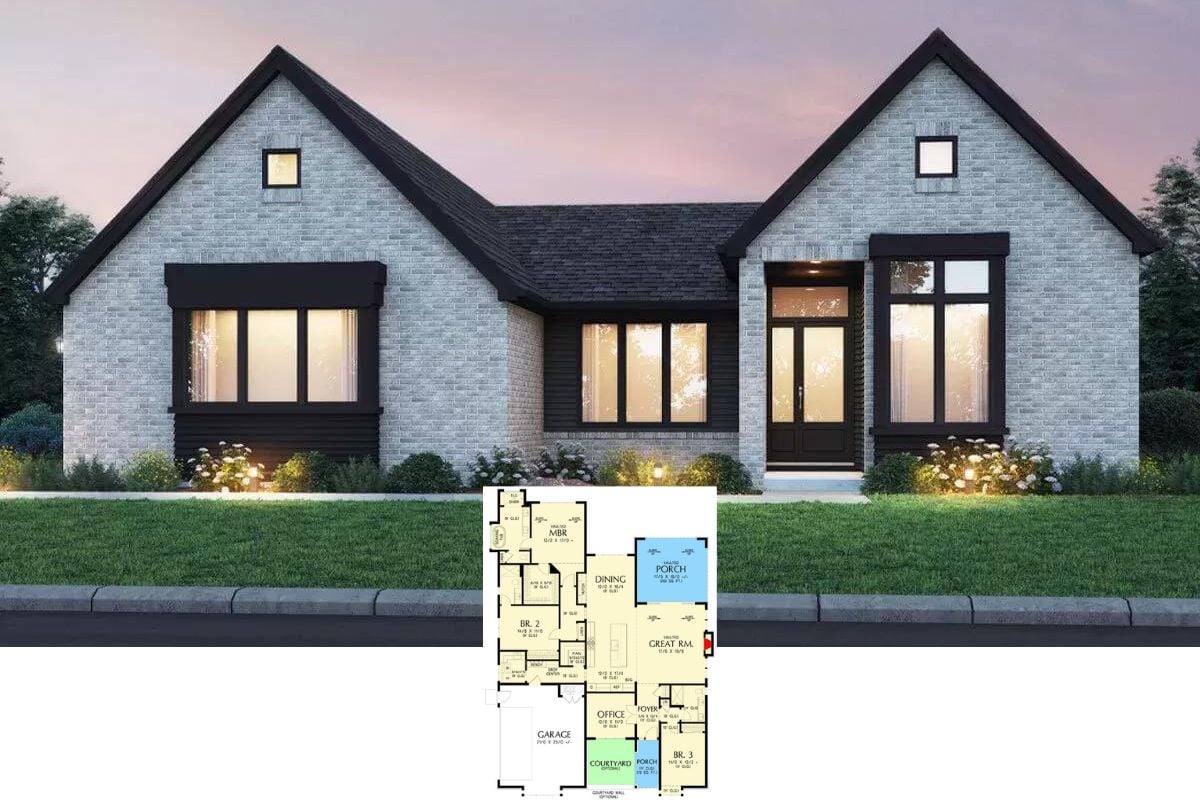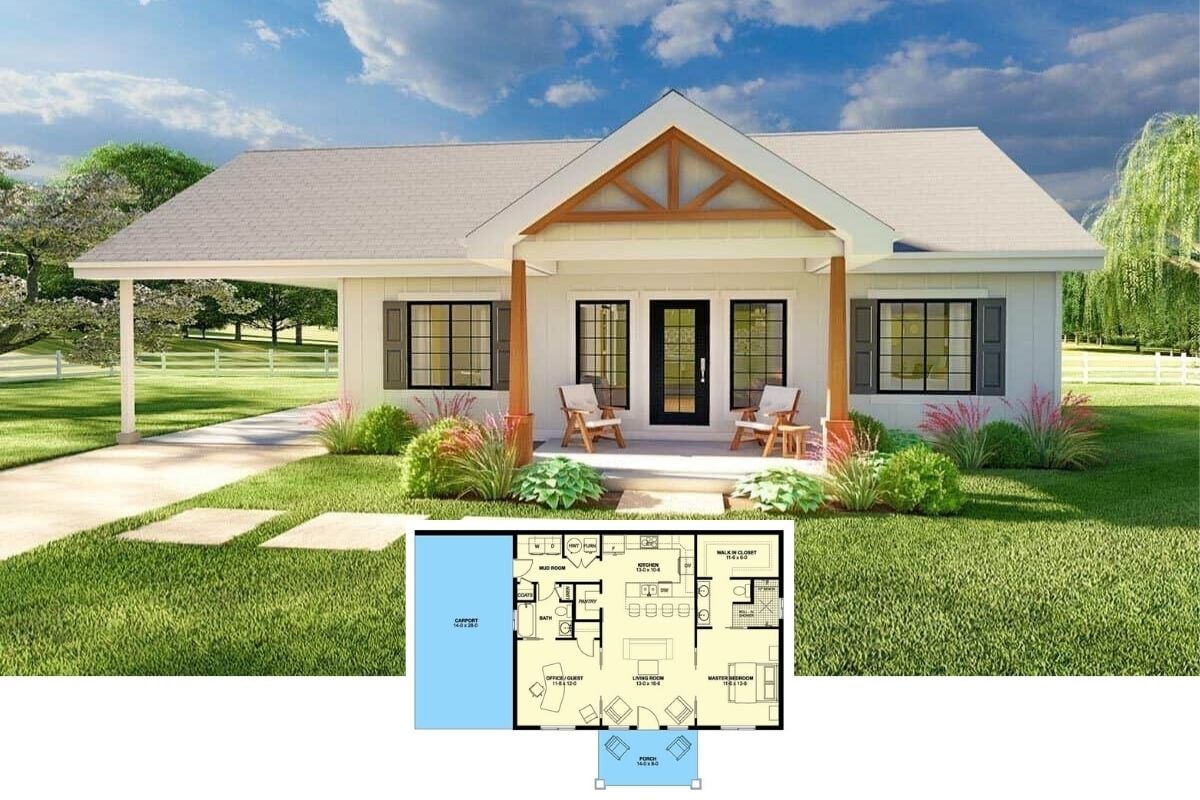Discover the perfect blend of timeless charm and modern comfort in this stunning Craftsman-style home. Spanning 1,954 square feet, this inviting abode features 2 to 4 versatile bedrooms and up to 3.5 baths. With a single-story layout and a spacious 2-car garage, this home is designed for both practicality and elegance. From the welcoming front porch to the expansive outdoor decks, every detail has been thoughtfully crafted to create a sanctuary of relaxation and style.
Craftsman Home with Stone Accents and Inviting Front Porch

This home embodies the quintessential Craftsman aesthetic, characterized by its use of natural materials like stone and wood, gabled rooflines, and a harmonious integration with the surrounding landscape. Let’s delve into the unique features that make this Craftsman retreat a true architectural gem.
Explore the Open Concept of This Craftsman Floor Plan with Versatile Spaces
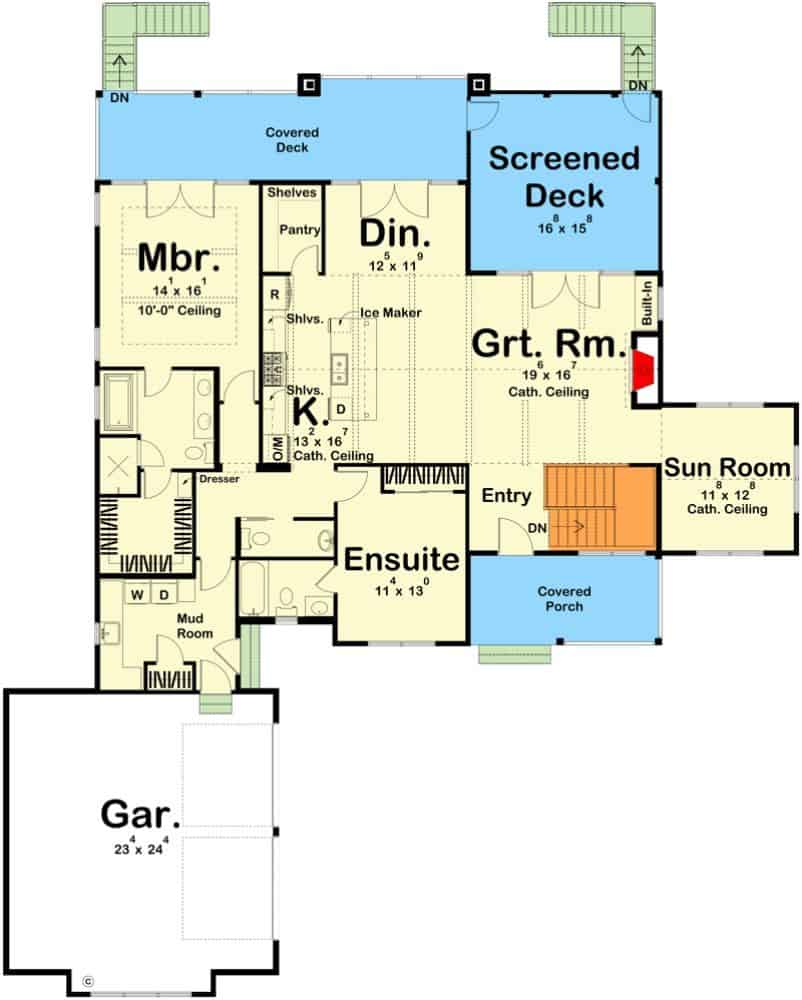
This exemplary craftsman floor plan offers a flowing layout combining functionality with style. On the main floor, the 19×16 Great Room with a cathedral ceiling is the heart of the home, seamlessly connected to the kitchen and dining area. The private master suite features a 10-foot ceiling and convenient access to a covered deck. Notice the inclusion of both a sunroom and a screened deck, providing versatile options for outdoor enjoyment. A roomy garage and mudroom enhance practical living, making daily routines effortless. This floor plan offers a bright and open experience tailored to modern needs without sacrificing charm.
Buy: Architectural Designs – Plan 62380DJ
Discover the Lower Level’s Wet Bar and Spacious Family Room
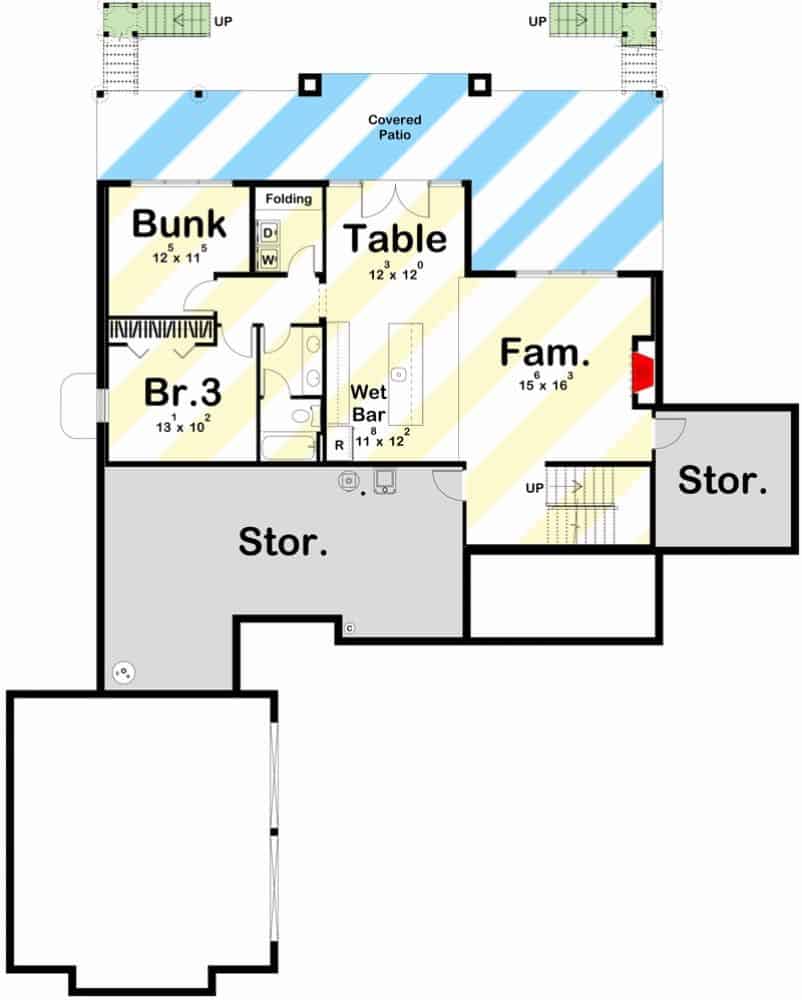
This floor plan highlights an inviting lower level designed for entertainment and relaxation. The expansive 15×16 family room serves as the centerpiece, perfect for gatherings and leisure. Adjacent is a handy wet bar, complementing the space with convenience for entertaining guests. Additional features include a bunk room and a versatile table area, ideal for games or casual dining. The covered patio extends your living space outdoors, adding to the home’s appeal. Multiple storage areas ensure practical functionality, making this lower level a smart blend of fun and efficiency.
Buy: Architectural Designs – Plan 62380DJ
Welcoming Craftsman Facade with Stone Detailing and a Cozy Porch Swing
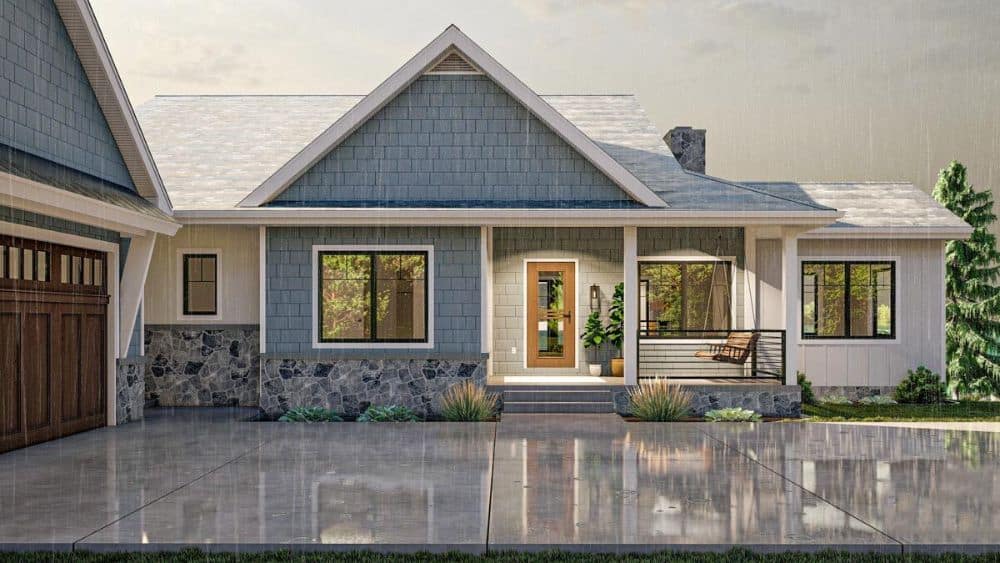
This craftsman home’s facade captures attention with its blend of blue-gray shingles and stone detailing at the base, offering both robustness and elegance. The inviting porch, complete with a charming swing, sets a relaxing tone, perfect for lazy afternoons. Wooden accents on the garage doors complement the home’s natural palette, while large windows ensure a bright interior. Architectural elements like the gabled roof add to the home’s classic craftsman appeal, creating a harmonious first impression.
Check Out the Double Decks on This Craftsman Retreat
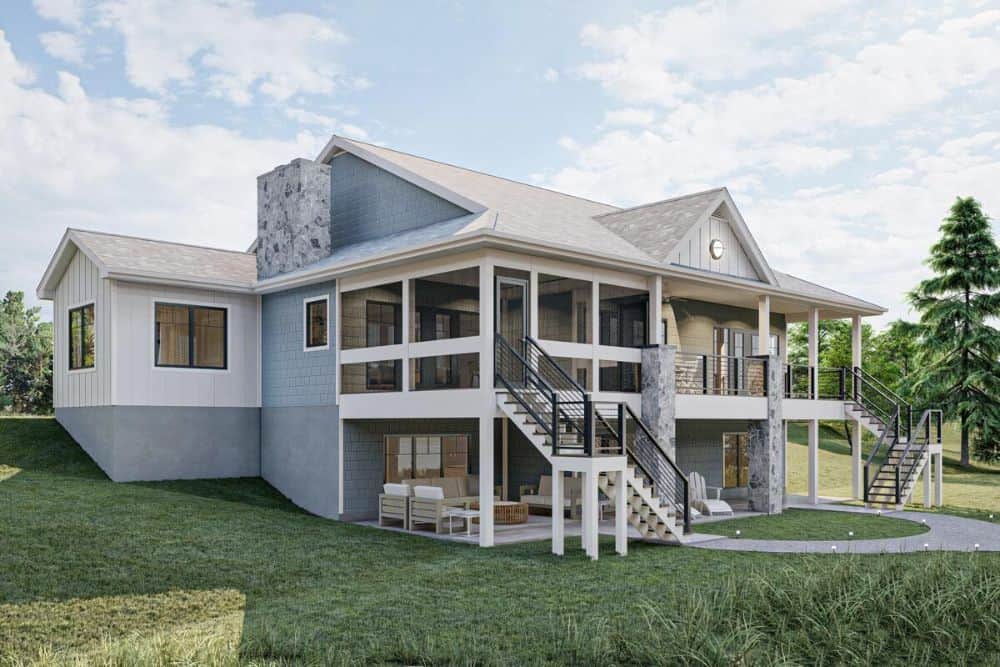
This craftsman retreat showcases its architectural charm with dual-level decks that invite leisurely outdoor living. The upper-level screened porch is ideal for all-weather enjoyment, while the expansive lower deck seamlessly connects to the lush backyard. Stone accents and board-and-batten siding complement the home’s natural surroundings. A prominent staircase enhances accessibility and adds a dramatic touch to the facade. This home is designed to blend outdoor relaxation with classic craftsman aesthetics.
Spot the Stone Columns on This Expansive Craftsman Deck
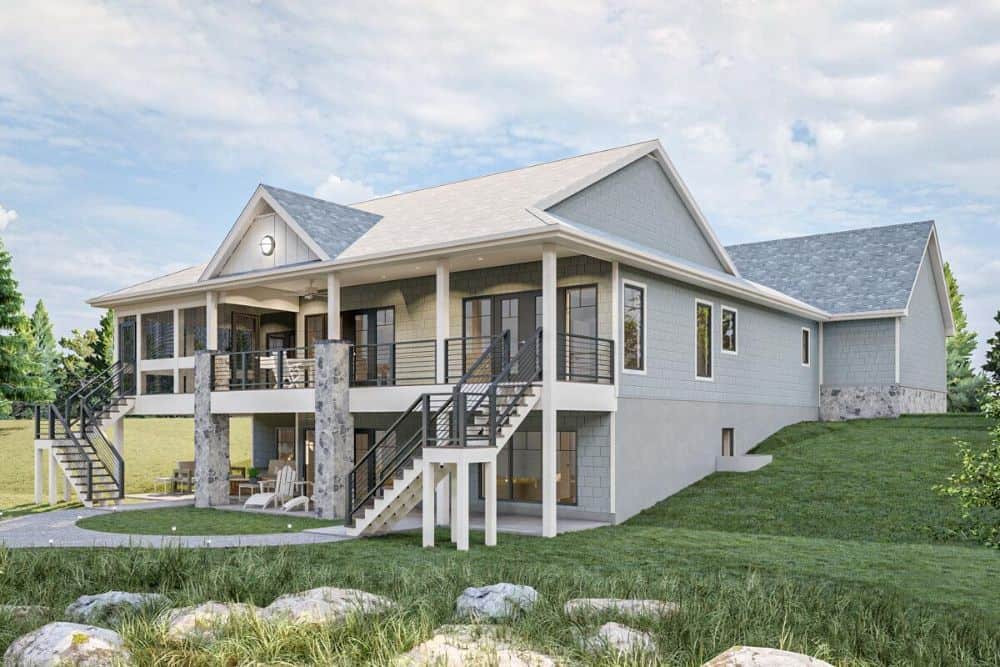
This craftsman retreat features a stunning two-story design, accentuated by elegant stone columns supporting the upper deck. The light gray siding and gabled roof provide a clean and modern look, while the ample glass doors and windows allow natural light to flood the interior. The wraparound deck offers an inviting outdoor space for relaxation, seamlessly connecting to the lush, sloping lawn. Classic yet contemporary, this home is perfect for enjoying both indoor and outdoor living.
Take a Look at the Dual Staircases on This Craftsman Waterfront Retreat
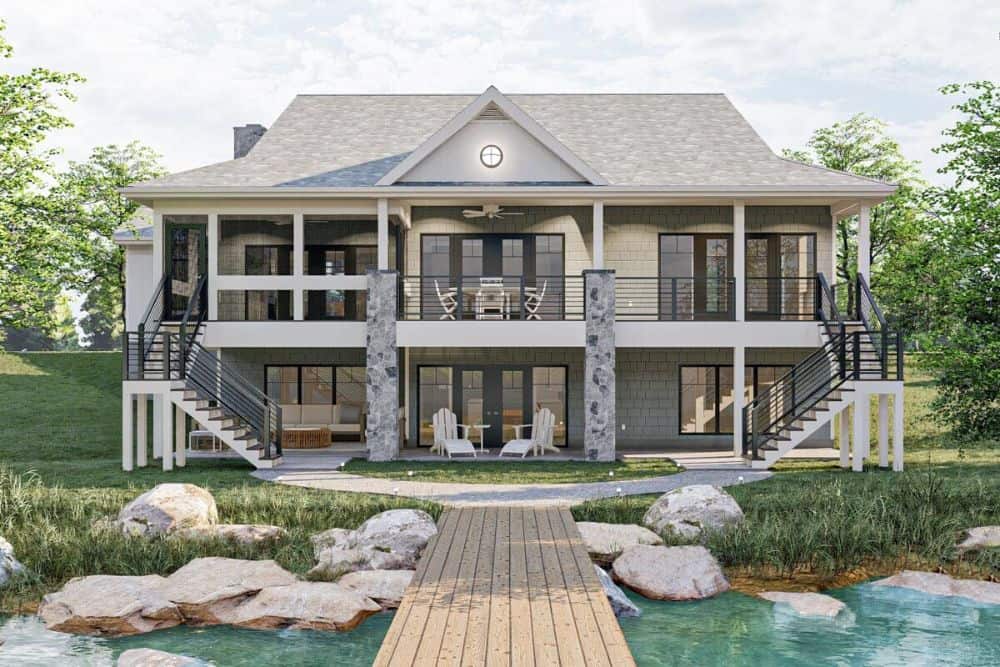
This striking craftsman retreat beautifully integrates with its natural surroundings, featuring twin staircases flanking the facade for graceful accessibility. The design showcases a harmonious blend of stone columns and shingle siding, emphasizing the home’s seamless connection to the serene waterfront. Expansive decks offer ample space for outdoor living, complemented by large windows and glass doors that flood the interior with light. This thoughtful architectural choice not only enhances the view but also effortlessly extends indoor-outdoor living.
Unwind By the Stone Fireplace in This Light-Filled Living Room
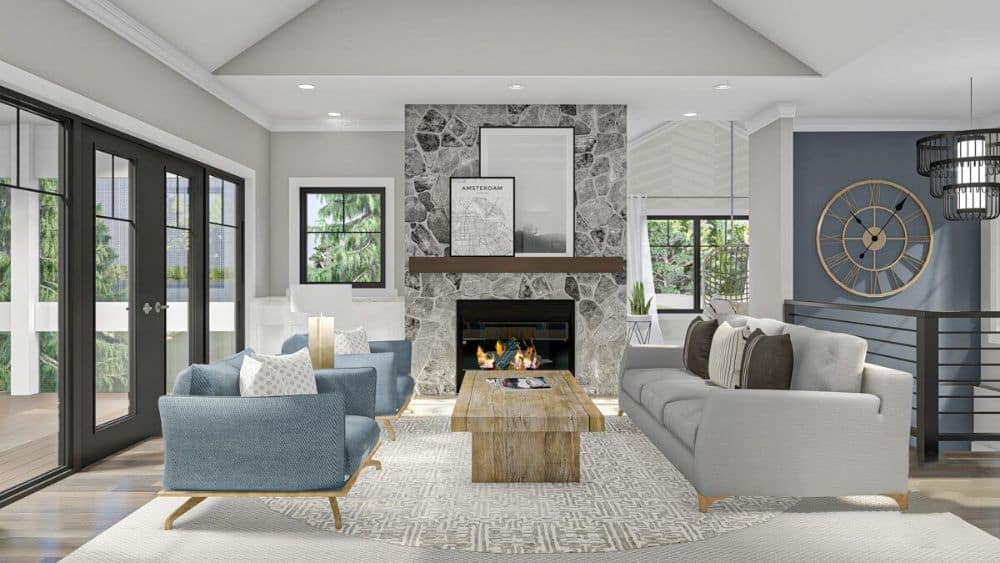
This living room embodies a calm sophistication with its centerpiece—a striking stone fireplace that adds texture and warmth. The vaulted ceiling enhances the sense of space, while large glass doors connect the indoors to the outdoor deck, infusing the room with natural light. Plush seating in muted tones complements the neutral palette, creating a cohesive and inviting area for relaxation. The wooden coffee table and oversized clock add a rustic touch, blending contemporary style with craftsman charm.
Spot the Vaulted Ceiling Beam in This Craftsman Kitchen
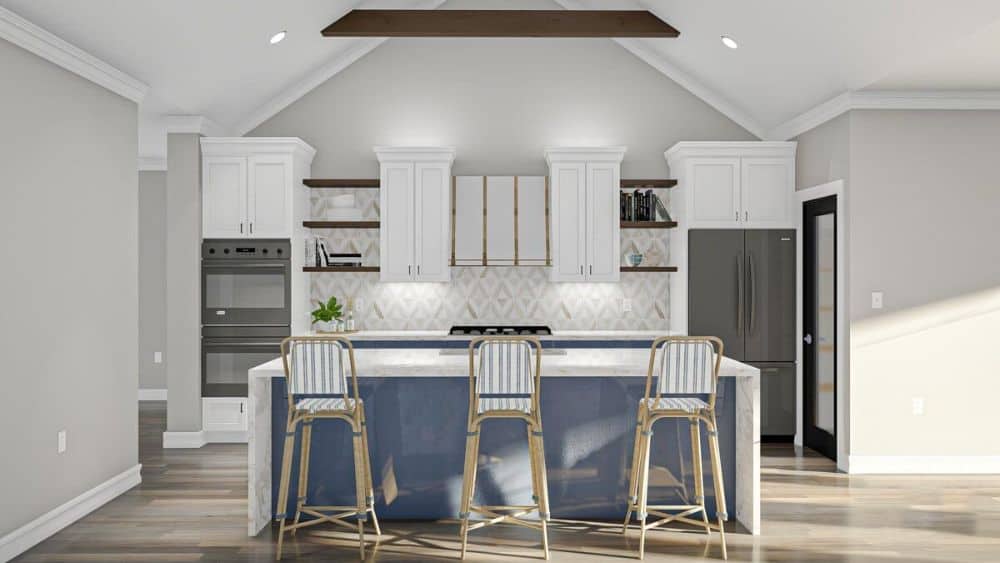
This kitchen exemplifies craftsman style with a contemporary twist. The vaulted ceiling features a prominent wooden beam, drawing the eye upward and adding warmth to the space. A large island in rich blue offers seating for four, creating a practical focal point for socializing. Sleek white cabinetry and open shelves frame the kitchen, while geometric backsplash tiles add visual interest. Stainless steel appliances blend modern functionality with classic design elements, enhancing this kitchen’s versatile appeal.
Look at Those Hanging Chairs Adding a Fun Twist to This Sunlit Lounge
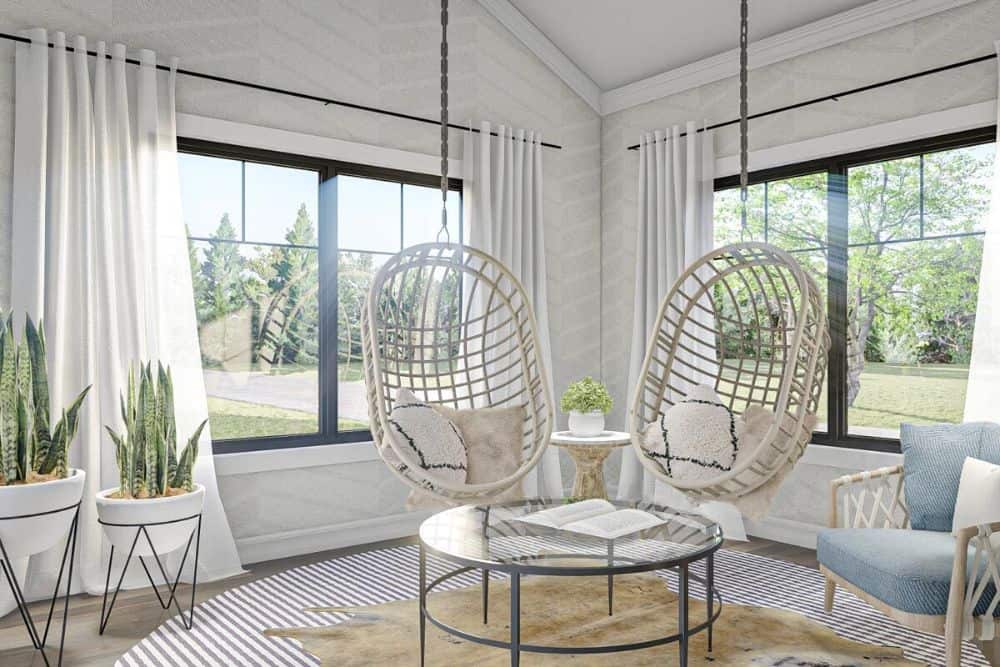
This bright and airy lounge area is enhanced by two eye-catching hanging chairs, creating a playful yet relaxed vibe. The large windows flood the room with natural light, while simple white curtains add a soft touch. A glass coffee table anchors the space, surrounded by minimalistic planters with lush greenery. The room’s design blends contemporary elements with a hint of whimsy, making it an inviting spot to unwind and enjoy the view.
Buy: Architectural Designs – Plan 62380DJ



