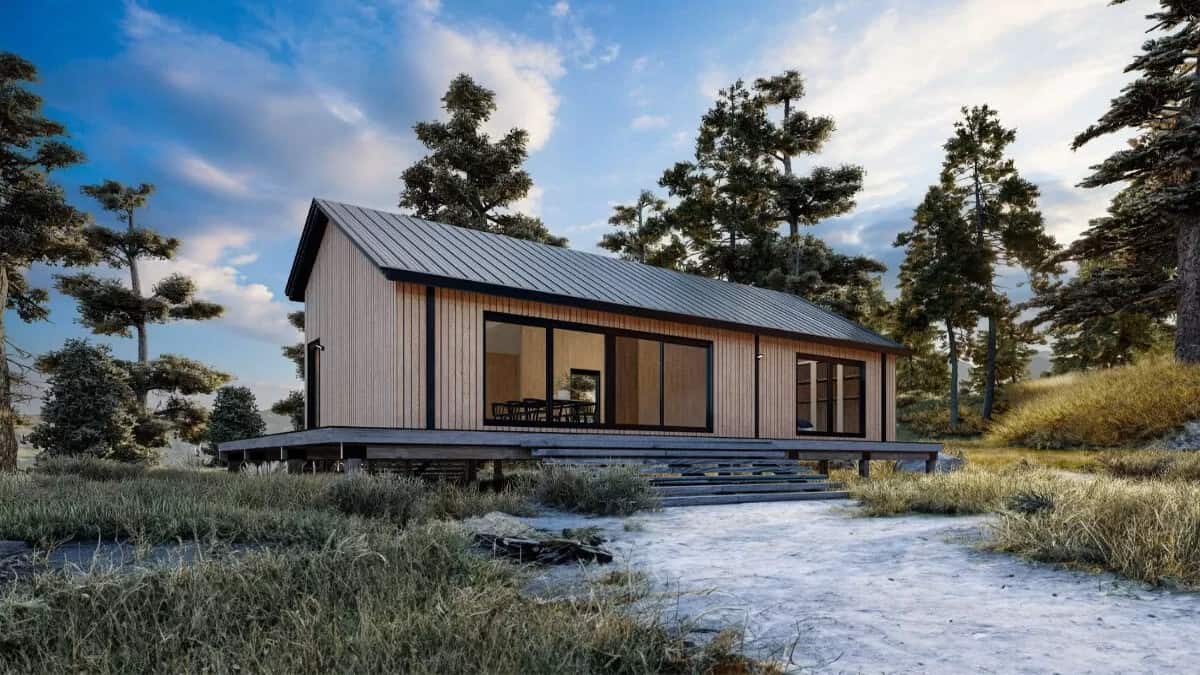This 2,251 sq. ft. mountain Craftsman home offers a perfect blend of timeless design and modern functionality. With 2 to 4 bedrooms and 2.5 to 3.5 bathrooms, it provides the ideal space for a growing family or those who love to entertain guests. Its striking gabled rooflines, exposed rafters, and a thoughtful mix of stone and wood create a charming, rustic appeal. The sleek windows and metal roofing add a contemporary touch, making this home both practical and stylish for modern mountain living.
This is a 4-Bedroom Mountain Craftsman Home and While It’s Plain It’s Still an Attractive Home Design

This home is a good example of a Craftsman architectural style with a modern mountain twist. The strong gabled rooflines, exposed rafters, and the mix of natural materials like stone and wood are hallmarks of the Craftsman design, promoting simplicity and handcrafted quality. The modern updates come through with sleek windows and metal roofing, giving it a rugged, yet contemporary appearance fitting for a mountain setting.
The Main Floor Plan

The main level features an open-concept layout that centers around the great room, which connects seamlessly to the kitchen and dining area. The primary bedroom, located on one side of the home, includes a walk-in closet (WIC) and a luxurious en-suite bathroom with tray ceilings. On the opposite side, two additional bedrooms share a bathroom, while a covered deck and a three-car garage provide ample outdoor and parking space.
Buy: Architectural Designs – Plan 95095RW
The Basement Floor Plan

The basement offers a spacious recreation area with a built-in bar, making it ideal for entertaining guests or relaxing. A large unfinished storage area provides plenty of room for seasonal items or future expansion, while a full bedroom and bathroom add versatility for guests or family members. With easy access via stairs, the basement combines comfort and practicality with unfinished storage and entertainment space.
Buy: Architectural Designs – Plan 95095RW
Here’s the Living Room with White and Light Gray Stone Fireplace

A floor-to-ceiling stone fireplace anchors the living room, adding warmth and texture to the space. Exposed wooden beams and dark ceiling fans provide a rustic yet modern touch, while the open layout seamlessly connects the living room to the kitchen and dining areas. Large windows and neutral furniture enhance the room’s airy and inviting atmosphere. The sliding barn door adds a unique farmhouse-inspired detail.
Kitchen with Industrial Lighting, White Cabinets and Earth Tone Stone

As you can see kitchen combines sleek modern cabinetry with rustic elements like the stone backsplash and wood accents. The large island offers plenty of workspace and doubles as a casual dining area, complete with industrial pendant lights for a stylish touch. Stainless steel appliances add a contemporary feel, while the open layout flows into the living space for easy entertaining. Warm wood tones and white cabinets provide a balanced contrast.
A Close-Up of the White Shaker Cabinets in the Kitchen

The kitchen’s textured backsplash stands out with a rustic, stone-inspired design that complements the white upper cabinets. Black accents on the handles and countertop create a sharp contrast, tying the design together. The window lets in natural light, further brightening the space, while the open shelves above the stove add functional style. The attention to texture and contrast in this area is a modern twist on traditional design.
Rustic Barn Door Made with Distressed Wood Leading to the Master Bedroom

A striking sliding barn door with reclaimed wood panels creates a focal point in this space, leading into the master bedroom. The rustic wood tones are complemented by the modern black hardware, blending traditional and contemporary design elements. This door not only adds privacy but also serves as an art piece that enhances the room’s character. The use of raw materials highlights the home’s Craftsman roots.
Tray Ceiling Wins the Day for the Primary Bedroom

The primary bedroom features tray ceilings and large windows that bring in natural light, creating an open and airy feel. Neutral tones dominate the color scheme, allowing for a peaceful and serene atmosphere. The room is spacious yet cozy, with simple furnishings that add comfort without overwhelming the space. Clean lines and modern finishes blend seamlessly with the Craftsman-inspired architectural elements.
The Basement Bar Where Everyone Knows Your Name LOL

The basement bar offers a perfect entertaining space with its sleek black shelving and warm, textured stone backdrop. Pendant lights with an industrial design hang above the counter, creating a modern ambiance. The bar’s design combines both functionality and style, making it ideal for hosting game nights or casual gatherings. A mounted TV and comfortable seating complete the setup, ensuring a great spot to unwind.
Expansive Rear Deck with Both Covered and Uncovered Areas

The back of the home features a large elevated deck supported by stone columns, perfect for enjoying the outdoors. This space offers ample seating and dining areas, making it ideal for entertaining or simply relaxing. Large windows allow plenty of natural light into the home, while the deck’s height ensures stunning views of the surrounding landscape. The Craftsman-style roofline adds character to the overall design.
Buy: Architectural Designs – Plan 95095RW







