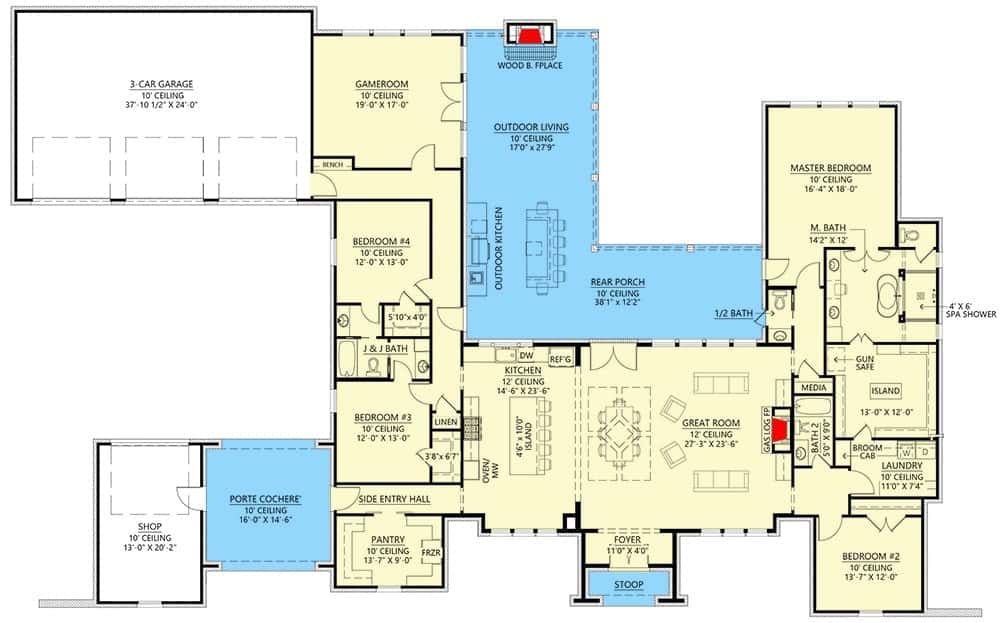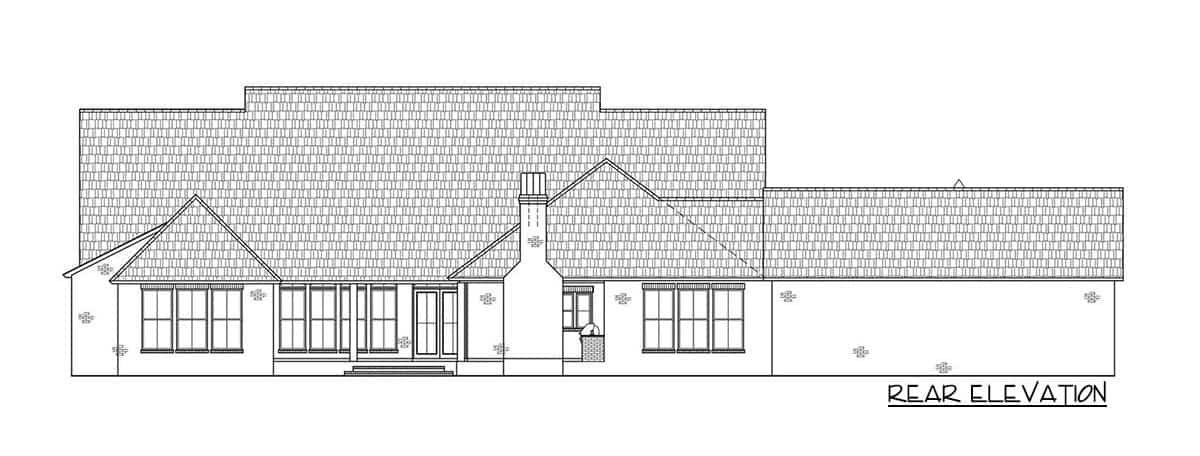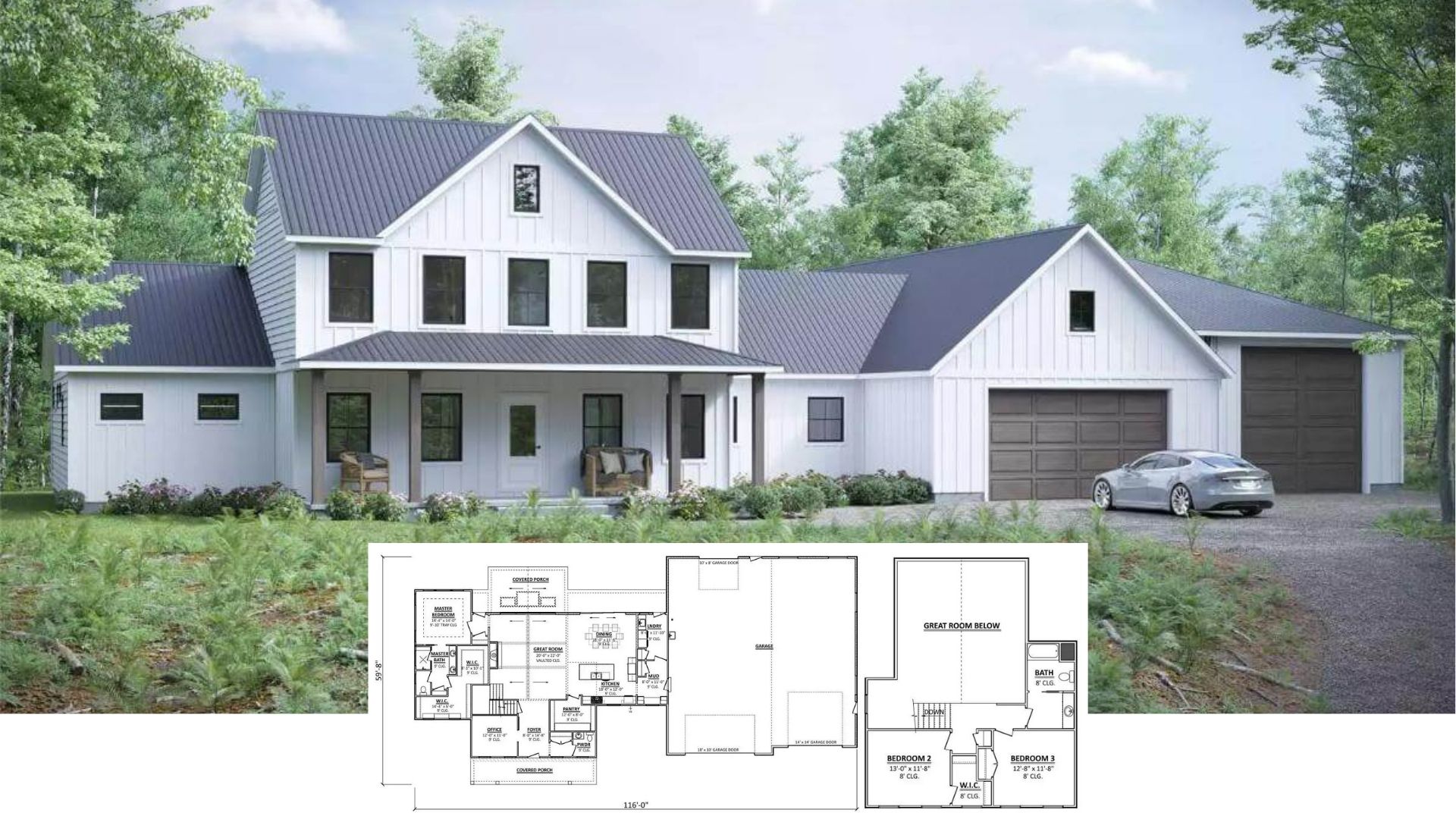
Specifications:
- Sq. Ft.: 3,690
- Bedrooms: 4
- Bathrooms: 3.5
- Stories: 1
- Garages: 4
Welcome to photos and footprint for a 4-bedroom single-story Acadian ranch. Here’s the floor plan:


Unique and elegant rooflines create a striking appeal to this single-story Acadian ranch. A porte-cochere brings you to the parking courtyard where you’ll find the three-car garage and a workshop.
Inside, the foyer introduces you to an open concept floor plan where the great room, dining area, and kitchen unite. The great room features a cozy wood fireplace while the kitchen showcases a massive island that provides five additional seating. A generous pantry is located down the side entry hall and includes a freezer space and plenty of storage.
At the back, a covered porch wraps around the house allowing almost every room with easy access. It comes with a summer kitchen and an outdoor fireplace perfect for entertaining.
Four bedrooms are dispersed throughout the home. The primary suite is the one only with a private full bath. It includes a sizable walk-in closet that connects to the laundry room.
A fun game room completes the house plan. It is tucked at the back and sits next to the garage. A french door allows you to extend the entertainment onto the outdoor living.
Plan 56488SM






