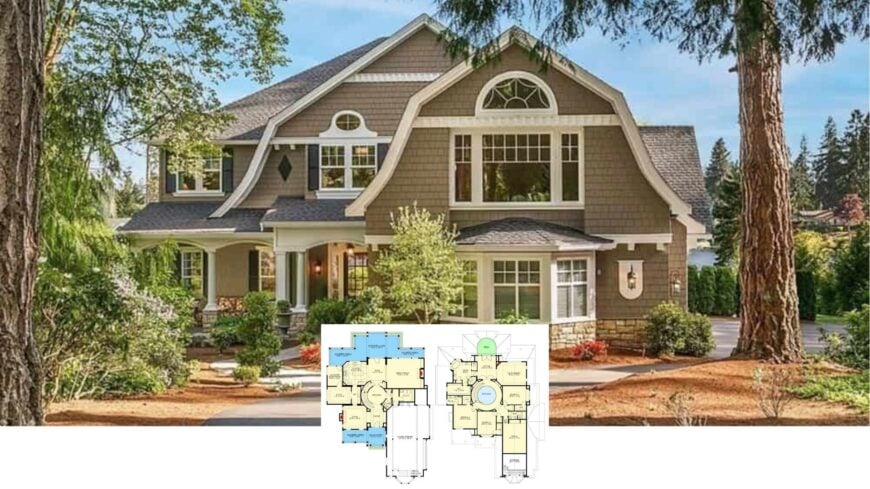
Our newest house tour spotlights a 4,422-square-foot Craftsman estate where classic gables frame a soaring rotunda foyer. The two-story layout hosts four bedrooms, three-and-a-half baths, and a four-car garage—plenty of room for family, guests, and gear alike.
French doors, wraparound porches, and oversized windows keep the interior bathed in garden views, while wide passages create an easy flow for everyday living. From the stone-faced fireplace in the great room to the private media lounge, every space invites both grand entertaining and quiet retreat.
Notice the Classic Craftsman Character in Every Gable and Trim
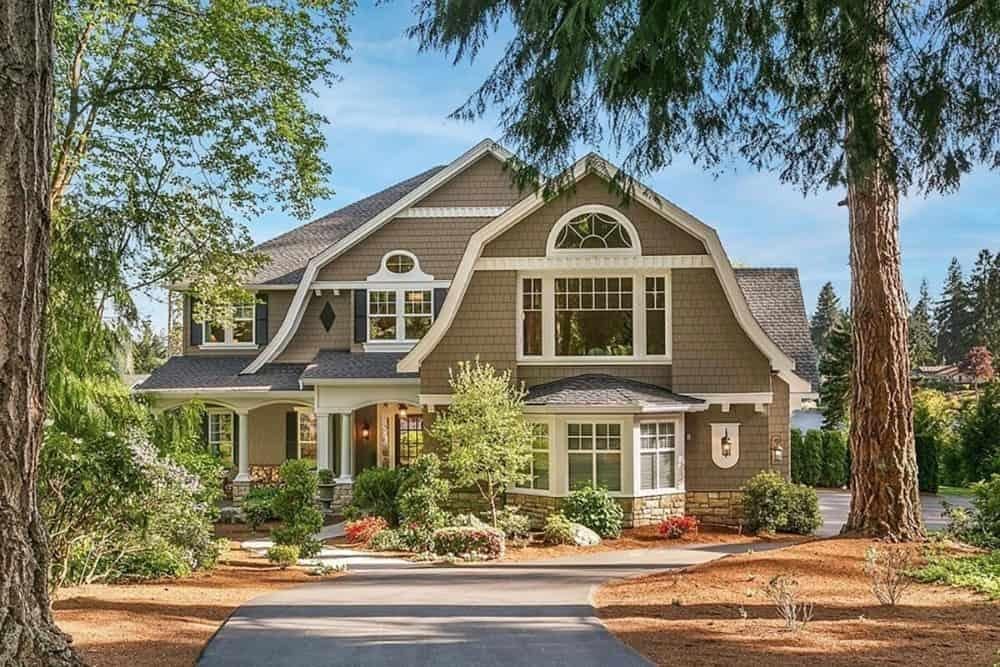
This residence is pure Craftsman, evident in its tapered columns, layered rooflines, and fine millwork. Inside, coffered ceilings, built-ins, and rich wood accents echo the handcrafted spirit that defines the style.
Follow along as we explore how the circular core stitches together bedrooms, gathering zones, and outdoor escapes into one harmonious plan.
Explore the Flow of This Craftsman Floor Plan with Circular Rotunda
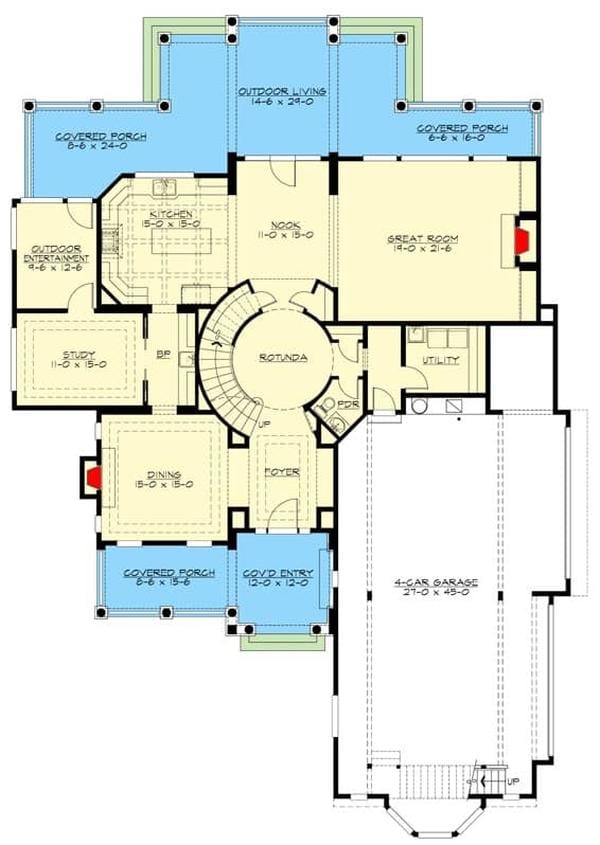
The main level cleverly situates a grand rotunda at its core, creating a smooth transition between spaces. Generous rooms, including a spacious great room and dining area, branch off effortlessly from the central foyer.
Expansive outdoor living areas promise seamless indoor-outdoor connectivity, perfect for entertaining or relaxing.
Discover How the Rotunda Ties Together Multiple Suites in This Layout
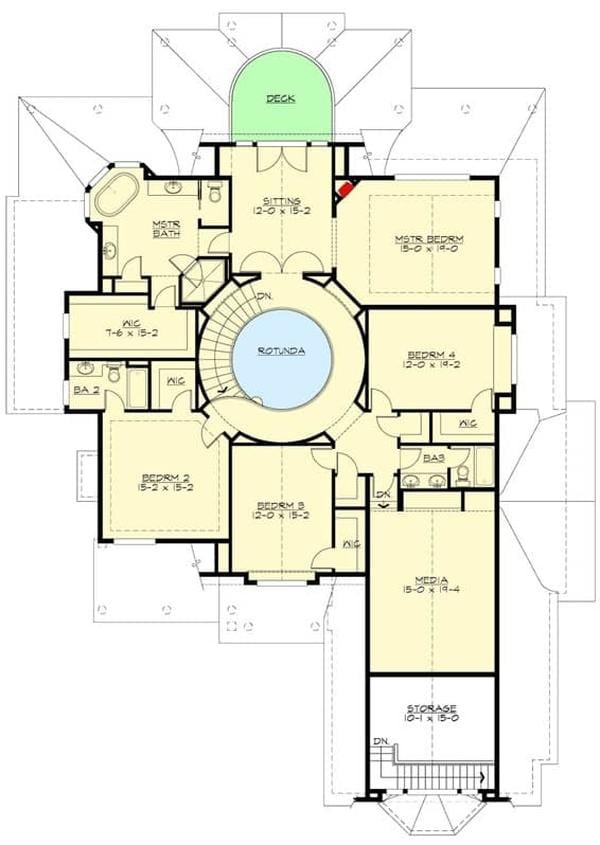
This well-designed floor plan smartly places a dramatic rotunda at its center, seamlessly linking four bedrooms and additional spaces.
The master suite, complete with a sitting area and bath, offers a private retreat away from the secondary bedrooms. The thoughtful inclusion of a media room, storage, and expansive deck space ensures versatile living that caters to both relaxation and entertainment.
Source: Architectural Designs – Plan 23021JD
Look at the Classic Craftsman Front Door Framing This Entryway
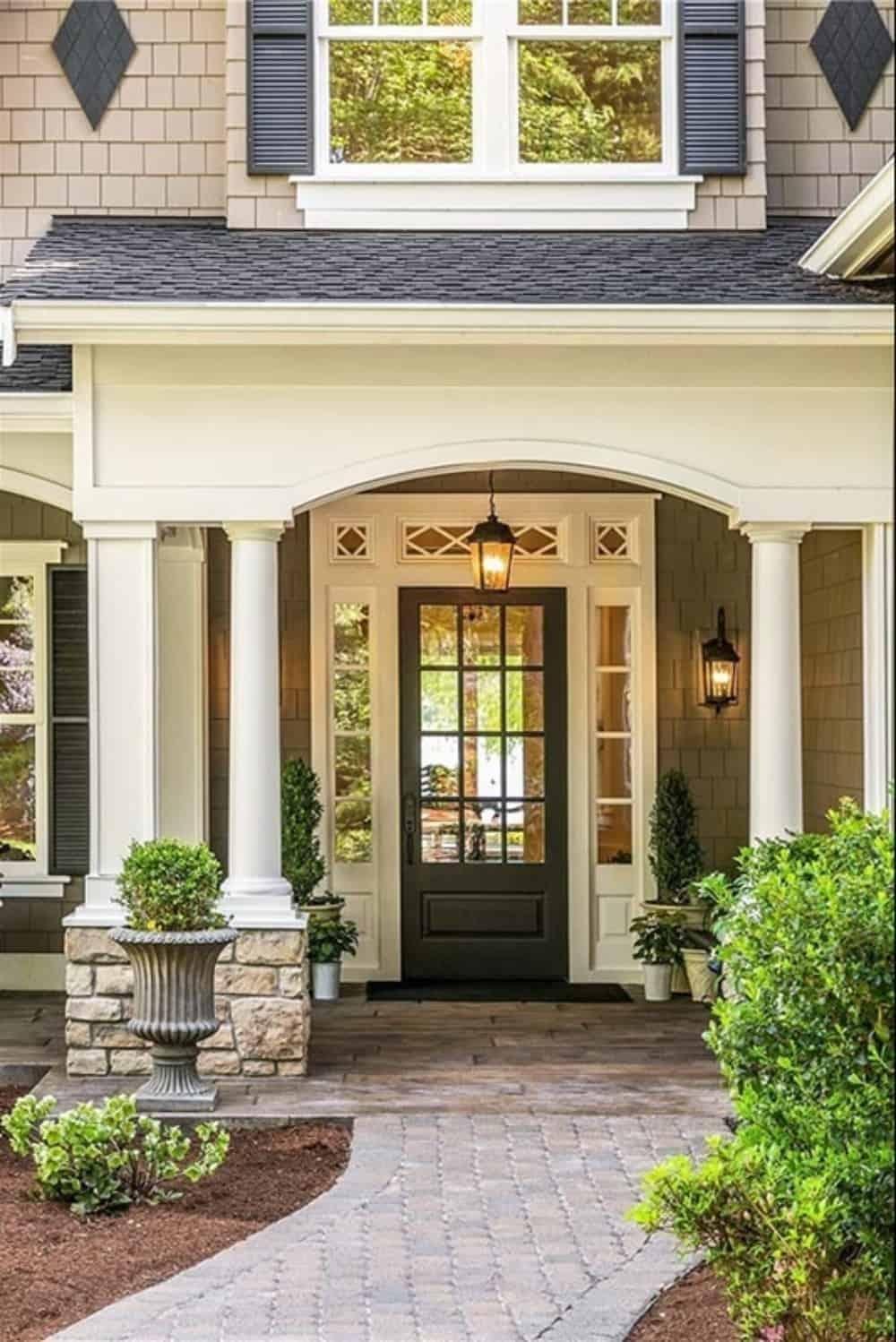
This entryway showcases hallmark craftsman details with its stately columns and inviting arch. The glass-paneled door is framed by sidelights and elegant crosshead molding, adding a touch of refinement. Subtle landscaping accents the stone pedestal, bringing a harmonious blend of nature and design to the porch.
Step Inside to a Curved Staircase and Sparkling Chandelier
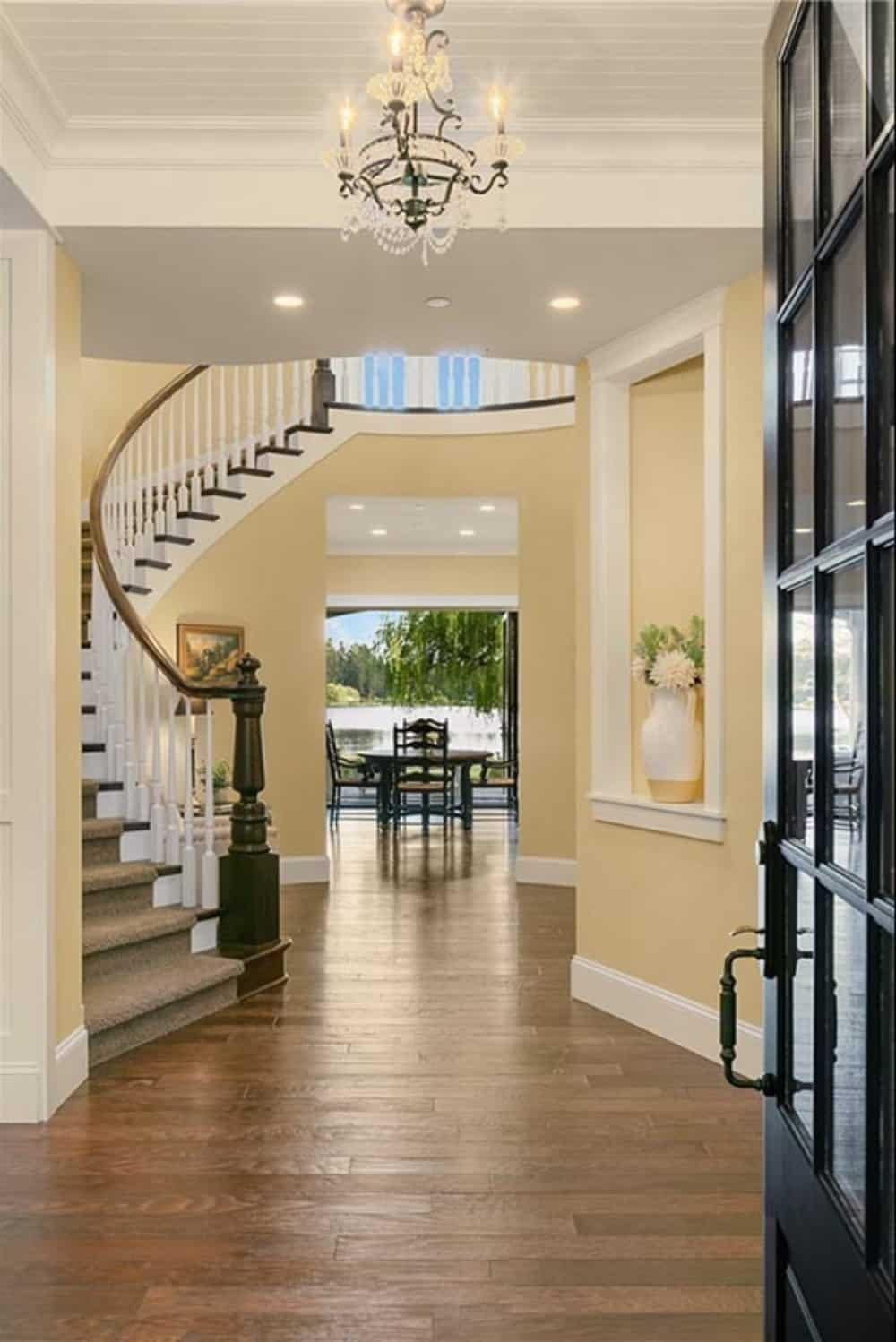
This entryway sets an elegant tone with its sweeping curved staircase and gleaming chandelier, evoking a sense of grandeur. The warm wall tones complement the rich wooden floors, creating a cozy transition from the front door to the dining area.
Framed by crisp moldings, a glimpse of a serene outdoor view beckons from the far end, promising further delights beyond.
Check Out the Charming Stone Fireplace in This Relaxing Living Area
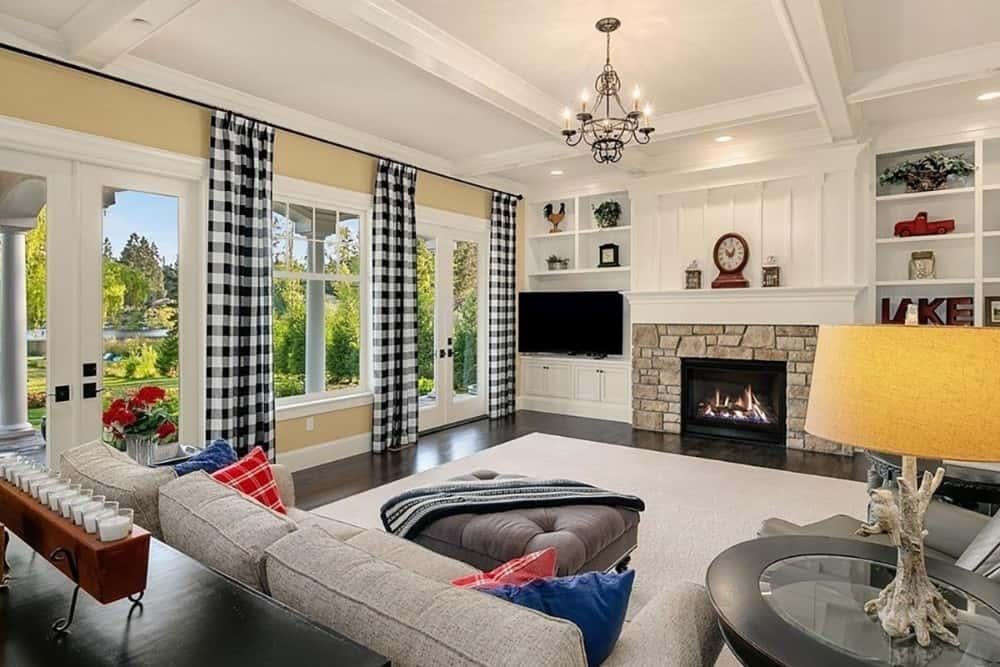
This living room combines traditional craftsman charm with a welcoming atmosphere, highlighted by a striking stone fireplace. The coffered ceiling and built-in shelving enhance the room’s architectural appeal, drawing attention to carefully curated decor.
Large windows and French doors with checkered curtains frame a picturesque view, seamlessly connecting the interior with the lush landscape outside.
Spot the Classic Craftsman Features and Checkered Curtains in This Living Room

This living area combines traditional craftsman charm with modern comfort, highlighted by elegant coffered ceilings and a classic chandelier. The checkered curtains add a playful touch, framing large windows and French doors that open to beautiful outdoor views.
Warm, neutral tones complement the craftsman-style moldings, creating a cohesive and inviting space.
Look at the Traditional Cabinetry and Expansive Island in This Kitchen
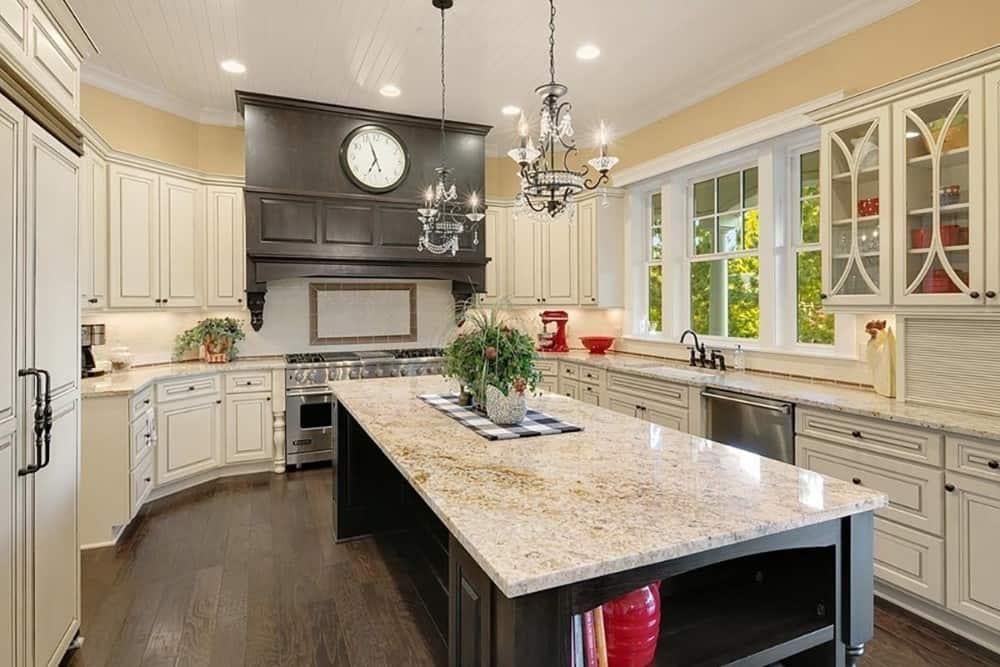
This kitchen blends classic charm with functionality, featuring creamy cabinetry that contrasts beautifully against dark hardwood floors. A central island topped with speckled granite becomes the focal point, providing ample space for prep and casual dining.
Elegantly detailed glass-front cabinets and a grand clock accentuate the traditional style, inviting a warm and timeless ambiance.
Check Out the Striking Dark Hood Over This Traditional Kitchen Range
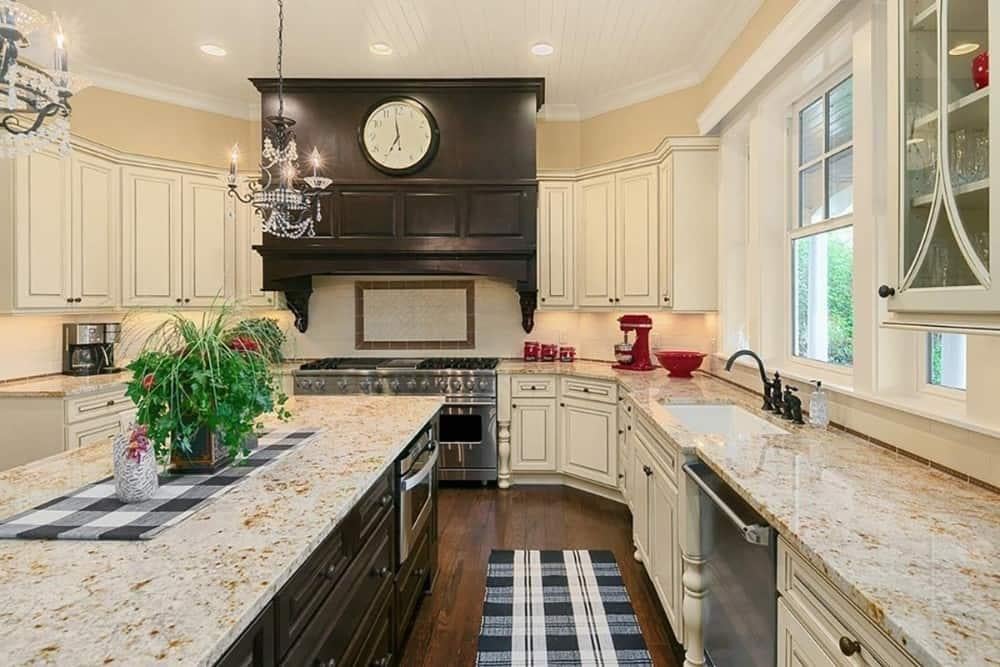
This kitchen seamlessly blends classic and modern elements, centered around a dramatic dark wood hood that contrasts beautifully with the creamy cabinetry.
Speckled granite countertops reflect light from elegant chandeliers, adding a touch of luxury. The large island ties the space together, providing ample room for meal prep and casual dining beneath a gracefully detailed ceiling.
Notice the Coffered Ceiling and Classic Dining Nook

This dining room exudes classic elegance with a striking coffered ceiling that adds depth and interest. A polished wood table is surrounded by plush lavender chairs, providing a comfortable yet sophisticated setting. The room is bathed in natural light from large windows, beautifully framing the verdant garden views outside.
Admire the Views from This Sophisticated Craftsman Bedroom
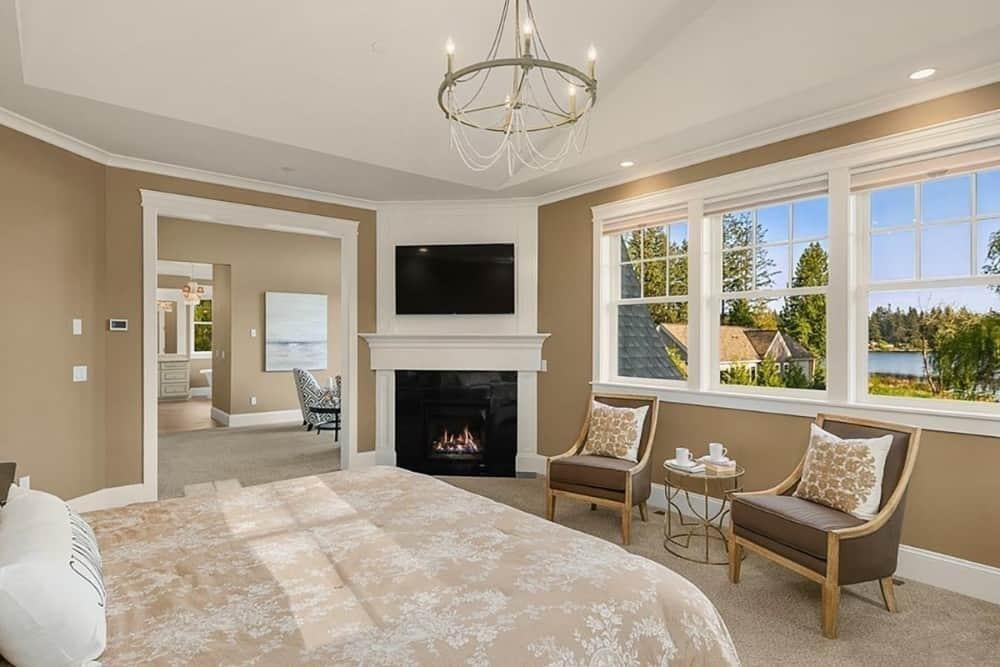
This bedroom effortlessly combines elegance and tranquility, with large windows framing serene outdoor views. A graceful chandelier hangs from the ceiling, adding a touch of sophistication above the warm earth tones that set a restful mood.
The cozy fireplace and strategically placed seating area provide an inviting spot to unwind, ensuring a perfect blend of comfort and style.
Take in the Craftsman Subtleness with a Freestanding Bathtub Under Bay Windows
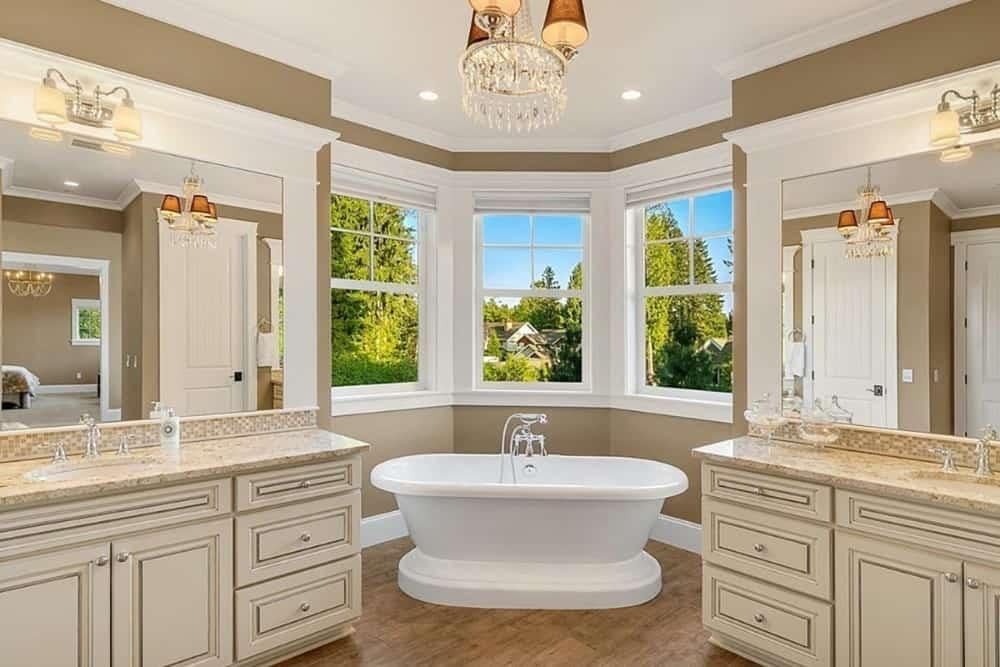
This bathroom brings a touch of classic elegance with its freestanding bathtub perfectly positioned beneath expansive bay windows. Mirrored vanities with creamy cabinetry and delicate granite countertops reflect the room’s refined style.
The sparkling chandeliers enhance the luxurious feel, while the view through the windows offers a serene connection to the outdoors.
Spot the Classic Craftsman Touches in This Bedroom Retreat
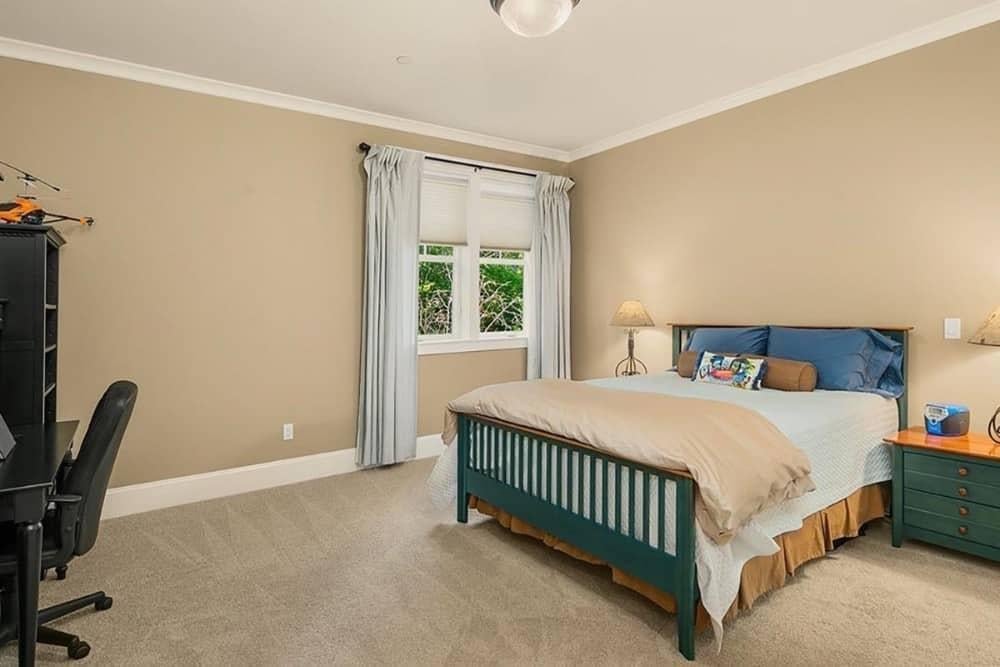
This bedroom showcases Craftsman charm with its earthy tones and crisp white moldings. A sturdy bed with navy accents and matching bedside tables adds a cohesive touch to the room’s design. Soft drapery frames the window, inviting in natural light that complements the peaceful, neutral palette.
Experience Timeless Appeal with a Four-Poster Bed and Oval Window
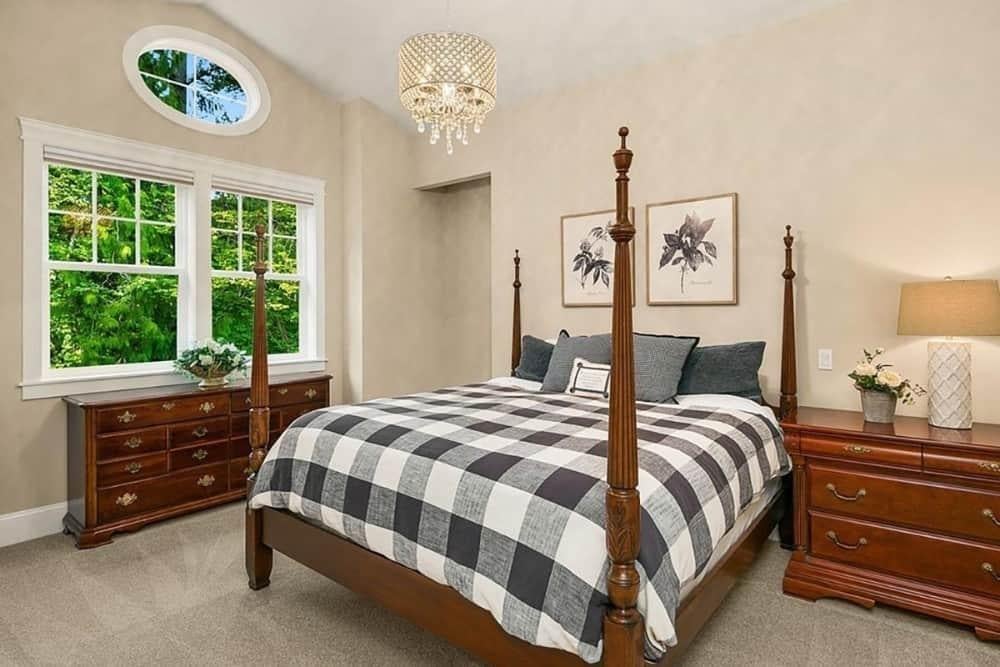
This bedroom exudes classic charm with its imposing four-poster bed draped in a bold checkered pattern. Complementary wooden furniture enhances the room’s traditional aesthetic, while soft, neutral walls provide a serene backdrop.
Natural light streams in through a distinctive oval window, highlighting the room’s understated elegance and connection to nature.
Check Out the Light-Filled Craftsman Bedroom with a Peaceful View

This bedroom combines craftsman elements with tranquil decor, featuring a natural wood bed that adds warmth against soft beige walls. Large windows let in ample sunlight, offering a serene view of lush greenery that enhances the room’s calm ambiance.
Neutral-toned furnishings and delicate wall art complete the inviting, restful atmosphere, making it a perfect retreat.
Marvel at the Curved Railing and A Chandelier Centerpiece
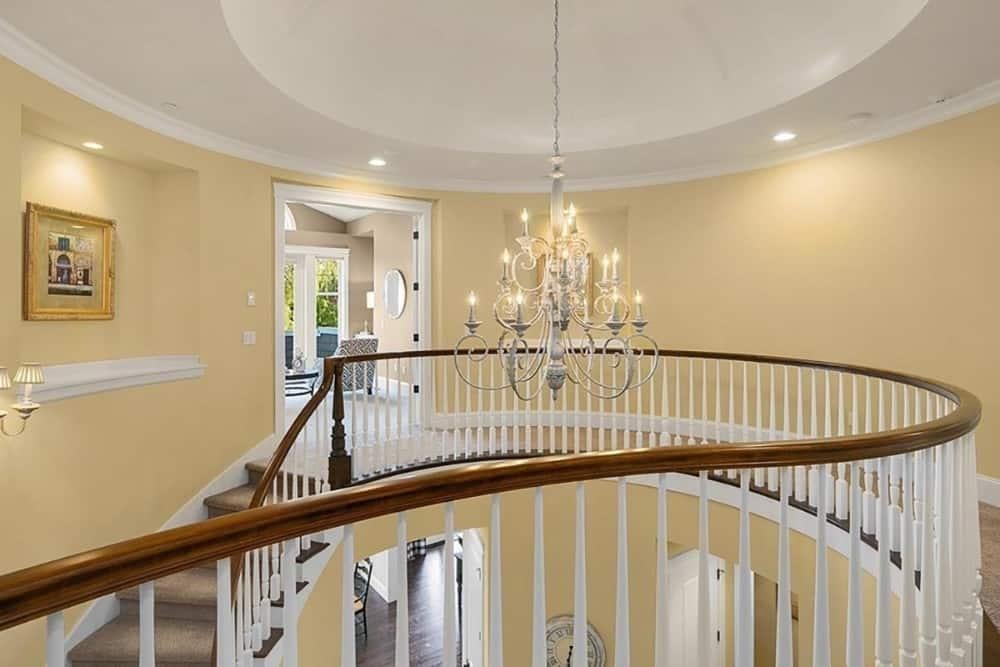
This upper landing captivates with a sweeping curved railing that guides the eye around the space. A sparkling chandelier serves as a striking centerpiece, casting a warm glow over the soft yellow walls. The open layout hints at further sophisticated spaces beyond, enhancing the grandeur of this inviting home.
Step into This Home Theater with Plush Recliners

This intimate home theater features a sleek, modern design with its dark gray walls and recessed lighting. Plush black leather recliners are perfectly aligned for optimal viewing of the large wall-mounted screen. Soft carpeting complements the room’s acoustic elements, ensuring a comfortable and immersive cinematic experience.
Notice the Seamless Blend of Function and Style in This Bathroom
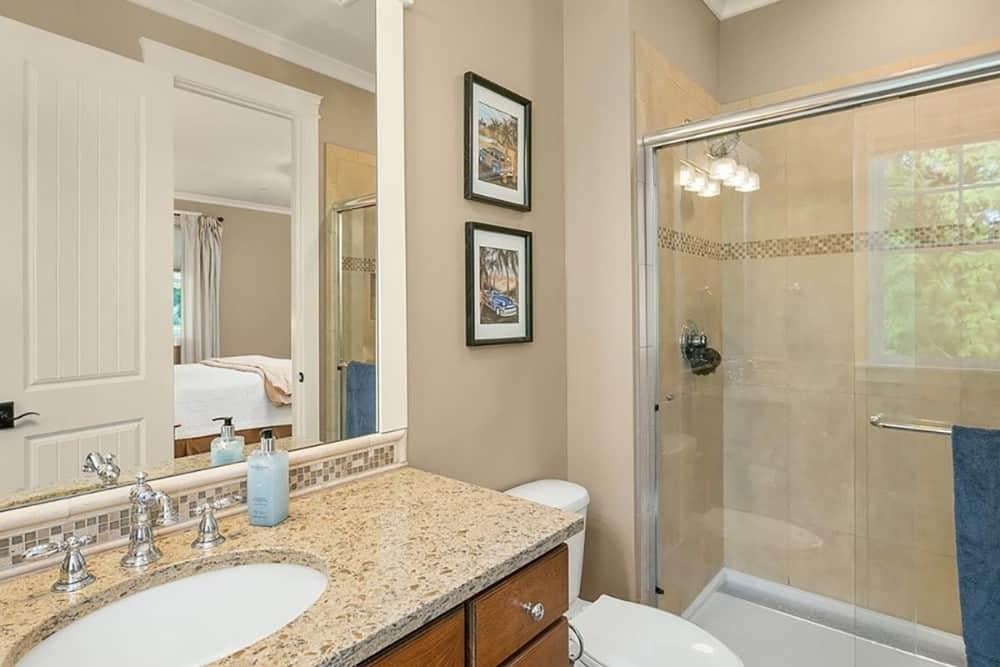
This bathroom showcases practicality with a sleek glass-enclosed shower, highlighted by a chic mosaic border. The warm granite countertop provides a touch of elegance, complementing rich wooden cabinetry below.
Soft neutral wall tones and classic trim create a cohesive look, blending beautifully with the subtle decor that peeks from the adjacent bedroom.
Enjoy the Woodland View from This Timeless Bathroom
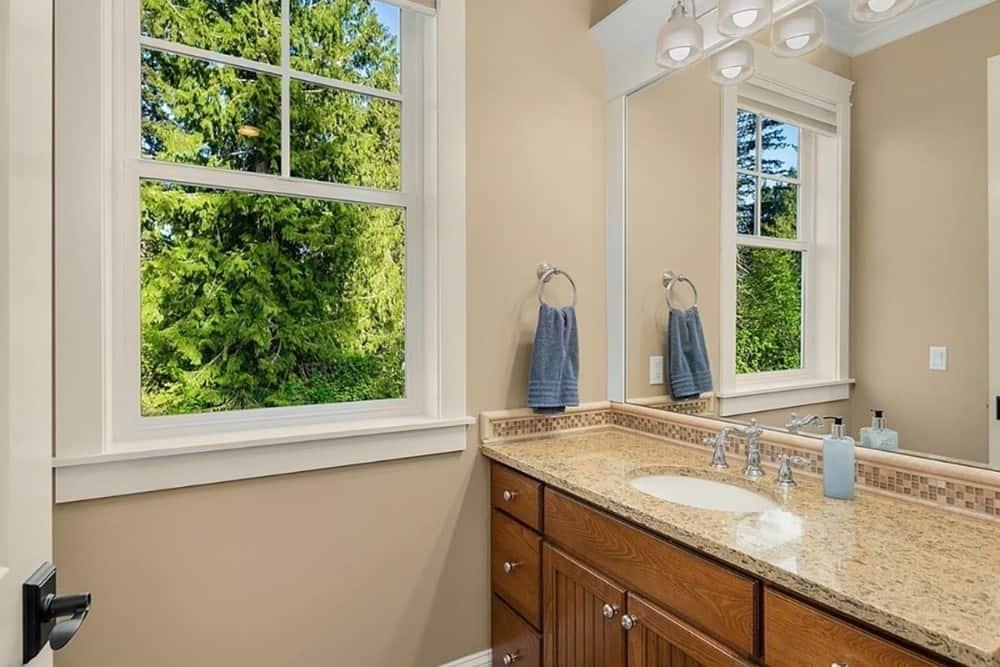
This bathroom combines practicality with style, featuring a granite countertop and classic cream cabinetry that enhance its elegance. Sunlight pours in through large windows, offering a tranquil view of lush greenery outside. The warm wall hues complement the natural setting, creating a peaceful retreat for everyday routines.
Explore the Mosaic Tile Details in This Charming Ensuite Bathroom

This bathroom showcases a clever use of mosaic tiles that border the double vanity with understated elegance. Soft neutral tones and classic fixtures create a soothing atmosphere, perfect for everyday routines. The tiled shower area adds a touch of texture, enhancing the room’s subtle charm.
See How This Home Office Captures Nature Through Expansive Windows

This home office combines functionality with scenic tranquility, anchored by a sturdy wooden desk that echoes the craftsman style.
Expansive windows frame lush greenery, bathing the space in natural light and offering inspiration for productive days. An elegant chandelier adds a sophisticated touch, while neutral tones ensure a calm, focused atmosphere.
Experience Indoor-Outdoor Living with Expansive Glass Doors
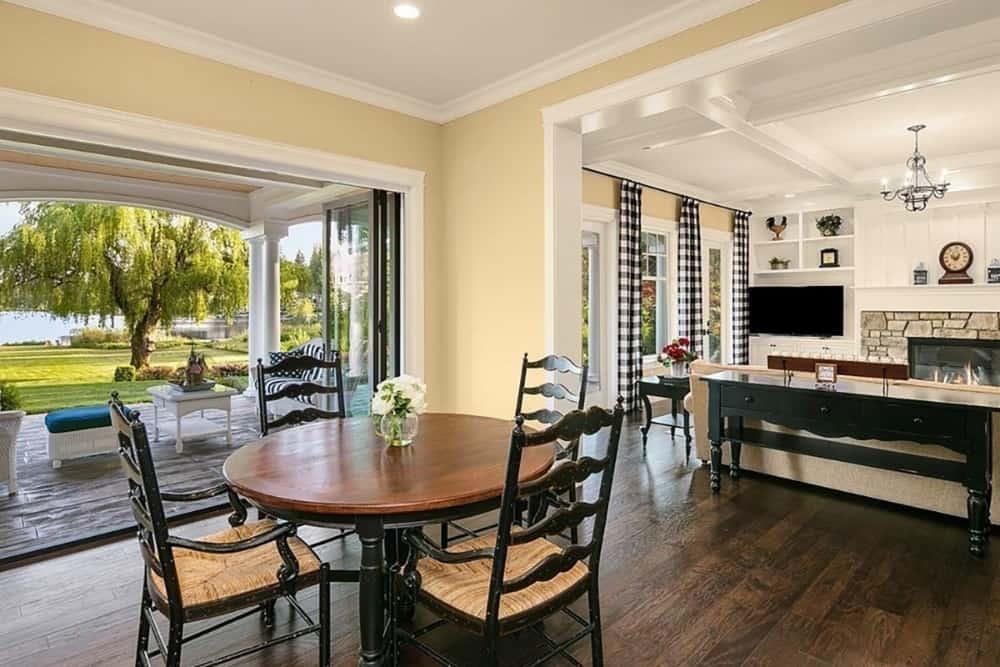
This dining area brilliantly merges indoor and outdoor spaces with its large, sliding glass doors that reveal a serene garden view. Dark wooden chairs complement the rich flooring, enhancing the room’s inviting warmth.
A stone fireplace and built-in shelves add traditional charm, while checkered curtains frame the windows, linking the interior with nature.
Step Into This Eclectic Dining Nook with a View
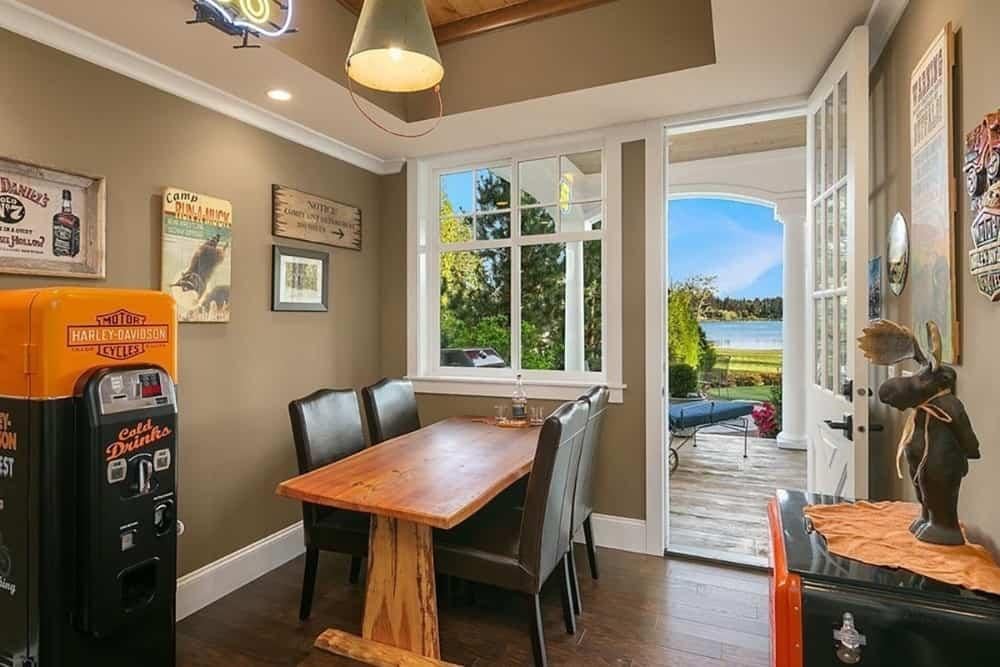
This inviting dining nook is infused with personality, featuring a rustic wooden table paired with sleek leather chairs for a touch of contrast. Playful decor, including a vintage drink machine and quirky wall art, adds character and charm.
Large windows and a door open up to a beautiful porch, seamlessly blending indoor comfort with an expansive outdoor view.
Explore the Vintage Vibe in This Bar Nook with Retro Decor
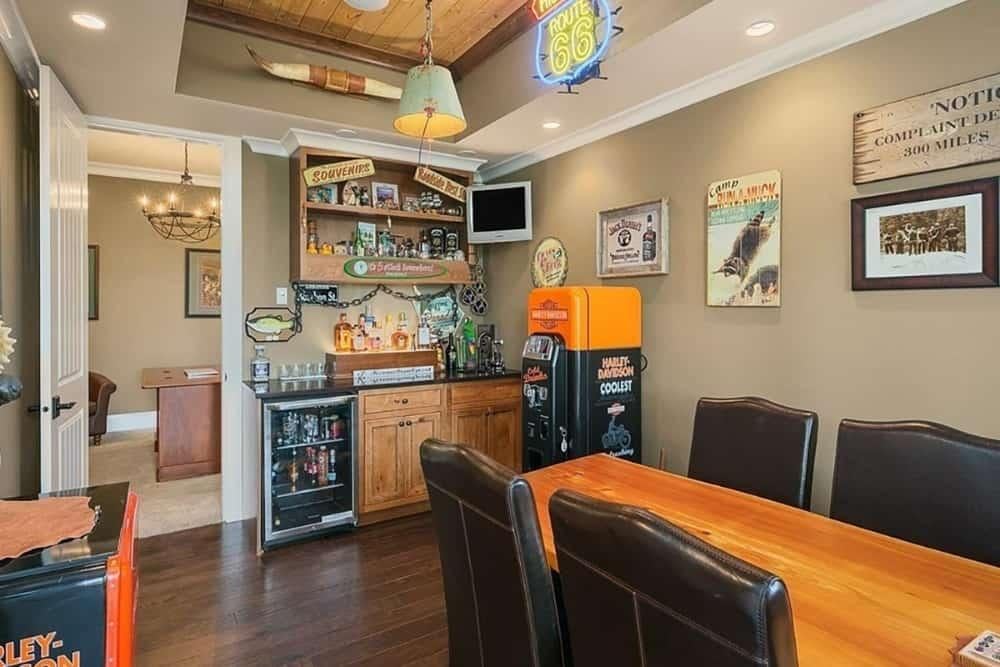
This cozy bar nook exudes a retro charm, highlighted by its rich wooden cabinetry and neon signs that add a playful pop of color. A unique collection of vintage memorabilia adorns the walls, creating a nostalgic atmosphere perfect for relaxed gatherings.
Leather chairs and a polished wooden table complete the space, making it a delightful spot for enjoying a drink or two.
Enjoy the Sunny Balcony View Through These Elegant French Doors
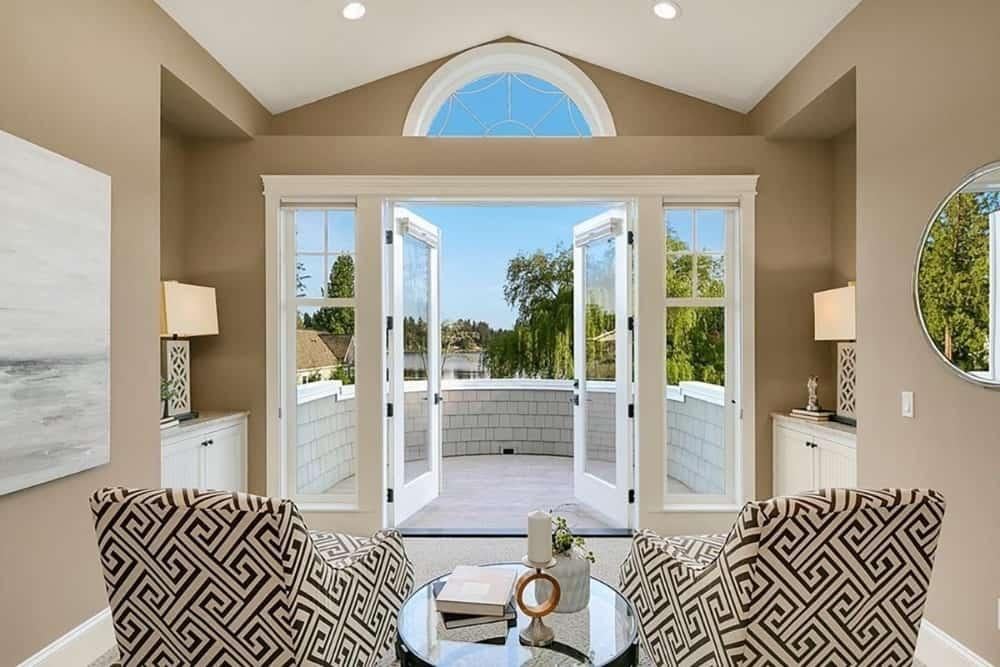
This sitting area combines comfort with elegance, featuring French doors that open to a sunny balcony, framing a picturesque outdoor scene. Geometric patterned chairs add a modern touch to the classic craftsman interior.
Soft neutral walls are complemented by refined furnishings, creating a serene space ideal for relaxation and contemplation.
Take in the Scenic Lake View from This Covered Patio
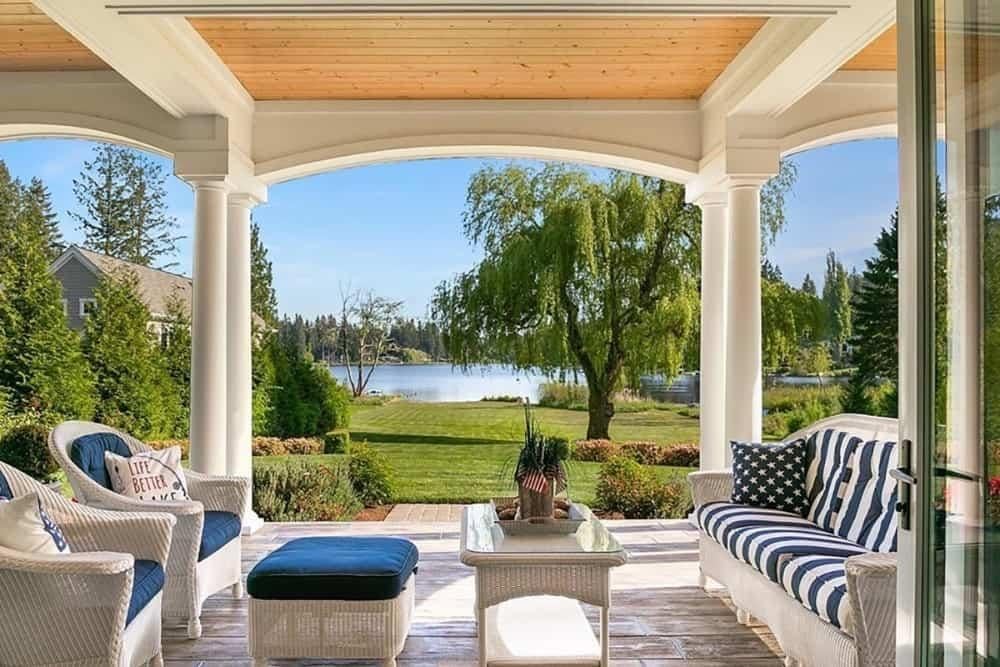
This patio is a serene retreat, offering sweeping views of the lake framed by elegant white columns and archways. The wicker furniture with navy accents provides a nautical touch, inviting relaxation in the fresh air.
A wooden ceiling adds a warm contrast, enhancing the tranquil, harmonious blend with the lush outdoor landscape.
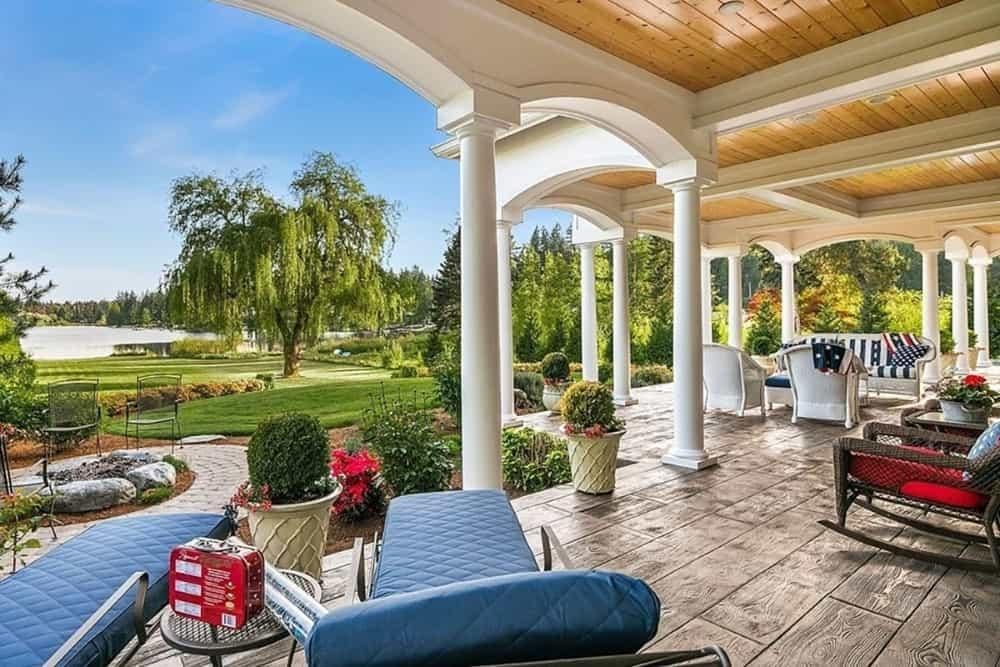
This patio is a serene retreat, offering sweeping views of the lake framed by elegant white columns and archways. The wicker furniture with navy accents provides a nautical touch, inviting relaxation in the fresh air. A wooden ceiling adds a warm contrast, enhancing the tranquil, harmonious blend with the lush outdoor landscape.
Check Out the Expansive Gardens Complementing This Craftsman Gem
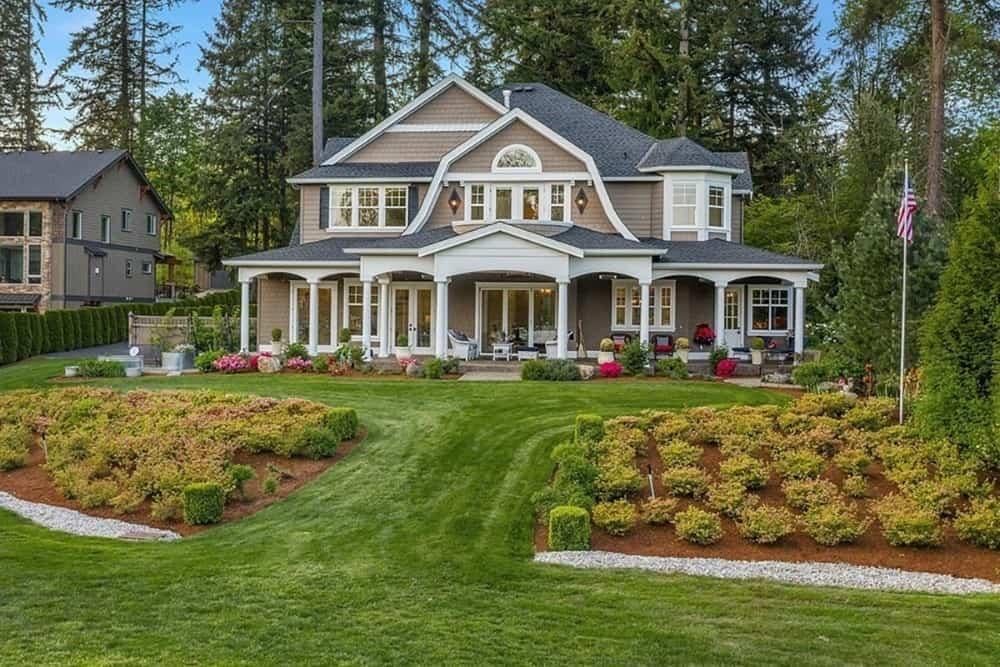
This craftsman home stands grandly with its defining gabled roof and elegant arches, perfectly framed by lush greenery. Wraparound porches offer a welcoming retreat, where detailed columns accentuate the home’s classic design.
The meticulously landscaped garden adds a burst of color and texture, enhancing the home’s harmonious blend with nature.
Marvel at the Lush Landscaping Surrounding This Craftsman Beauty
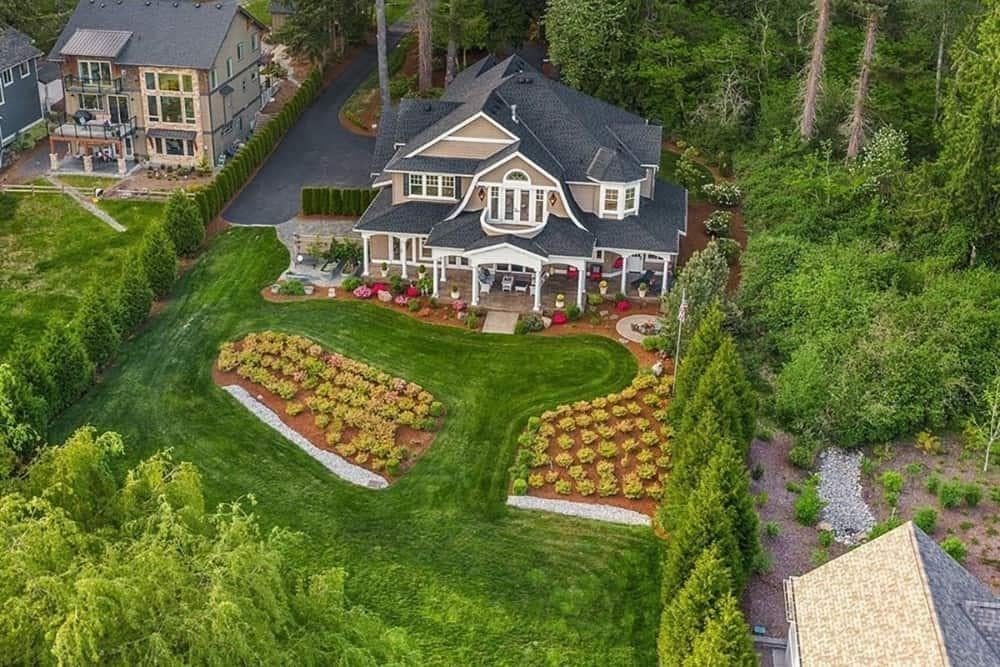
This craftsman home is nestled among vibrant gardens and meticulously maintained lawns that highlight its elegant facade. The house features classic gabled rooflines and inviting porches, perfect for enjoying the serene surroundings.
The combination of lush greenery and architectural charm creates a picturesque and harmonious retreat.






