Step into a world of timeless design with this spacious Mid-Century Modern home, artfully incorporating bold stones with wood paneling. The house spans an impressive layout, featuring expansive windows that flood the interior with natural light and a flat roofline typical of its architectural roots. This home offers an interconnected living space with striking features such as a triple garage and private den, offering comfort and style.
Mid-Century Style with a Striking Stone Facade

The Mid-Century style of this house is enriched with contemporary finishes, including dark garage doors and minimalistic landscaping that brings crispness to its facade. Clean lines and a seamless connection between indoor and outdoor spaces are hallmarks of the design, providing both functionality and aesthetics. As you explore further, expect to encounter versatile spaces, from a sophisticated kitchen island to a wine room, each designed to enhance luxurious living.
Explore This Spacious Main Floor with a Versatile Great Room

The floor plan offers a fluid layout, connecting the kitchen seamlessly to a large great room, perfect for gatherings. An open deck and covered porch extend the living spaces outdoors, while a dedicated den provides a quiet retreat. The design includes practical features like a triple garage and an elevator, ensuring convenience and accessibility.
Source: Architectural Designs – Plan 81745AB
Check Out This Smartly Laid Out Main Floor With a Screened Deck

This floor plan highlights a practical arrangement featuring a spacious recreation space at its heart, seamlessly connecting to a screened deck for outdoor enjoyment. The presence of three bedrooms, including a master suite, ensures ample privacy and comfort. With thoughtful inclusions like a wet bar, elevator, and triple garage, the home balances leisure and functionality perfectly.
Discover This Basement Haven with a Wine Room and Media Space

This lower level floor plan features a diverse range of spaces, including a generously sized wine room for enthusiasts. The sitting/media area offers a retreat for relaxation, while the games/rec area invites leisure and fun. A dedicated exercise room and bedroom add functionality, making this basement versatile and inviting.
Source: Architectural Designs – Plan 81745AB
Marvel at This Striking Two-Story with Its Expansive Glass Facade

The home’s architecture is highlighted by expansive glass surfaces, creating a seamless connection between indoor and outdoor spaces. The clean lines and flat roof further emphasize its contemporary design, while subtle stone accents add texture and depth to the facade. The surrounding landscape enhances the home’s profile with its lush lawn and understated plantings.
Gather Around the Fire Pit in This Backyard Oasis

The backyard of this home features a circular stone patio centered around a fire pit, perfect for evening gatherings. The contemporary two-story facade, with its wide windows and clean lines, provides a backdrop against lush greenery. Tall trees and a well-maintained lawn create a sense of privacy and retreat, seamlessly blending design with nature.
Check Out the Statement Lighting Over This Sophisticated Kitchen Island

This kitchen features an island with a striking black marble countertop, complemented by stylish chrome pendant lighting. Warm wood accents and white cabinetry create a harmonious balance between contemporary minimalism and welcoming warmth. The open shelving and integrated appliances make this space functional and visually appealing, perfect for culinary creativity.
Take a Look at the Fireplace in This Inviting Living Room
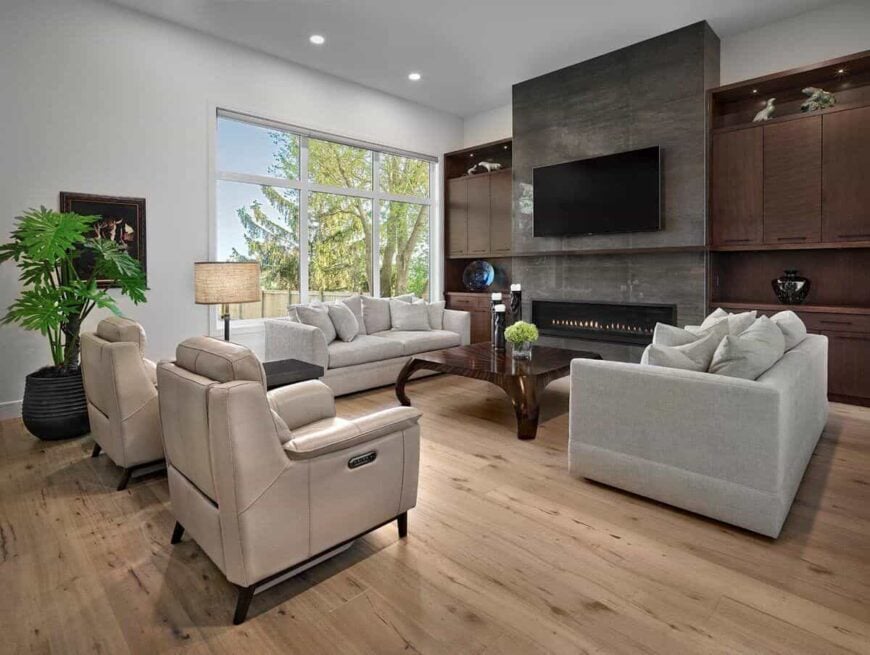
This living room features a linear fireplace flanked by rich wood cabinetry. The expansive windows flood the room with natural light, highlighting the soft textures of the neutral-toned furniture. A touch of greenery and the warm wood floor add elements of nature, creating a harmonious and welcoming space.
Admire the Wine Wall in This Lounge Area
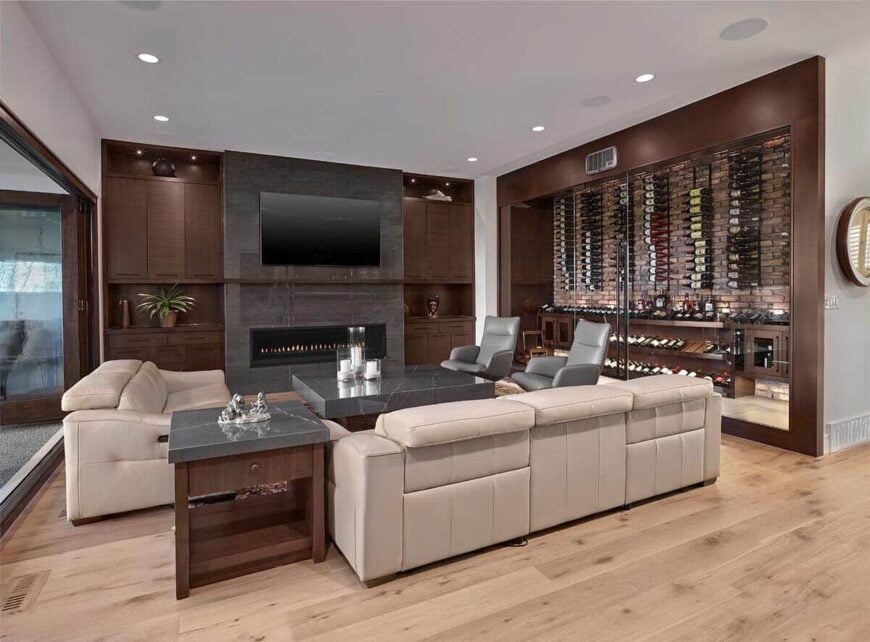
This lounge exudes sophistication with its design and a stunning wall dedicated to wine storage, highlighted by backlit shelves. The linear fireplace beneath a mounted TV adds warmth and an aesthetic, surrounded by rich wooden cabinetry. Plush leather seating and a marble-topped coffee table complete the contemporary elegance of this inviting space.
Relax by the Linear Fireplace in This Contemporary Living Room
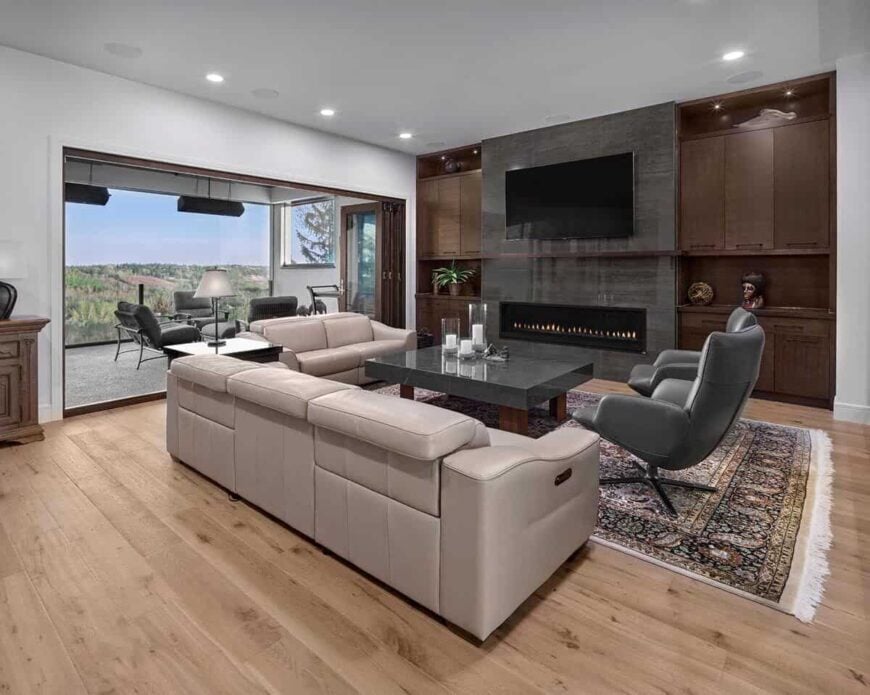
This living room features a striking linear fireplace set into a dark stone wall, adding flair. The plush leather sectional and armchair invite relaxation, while rich wooden cabinetry offers subtle storage solutions. Expansive sliding glass doors reveal panoramic views and extend the living space seamlessly onto the adjacent patio.
Check Out the Distinctive Bar with Its Striking Brick Backsplash
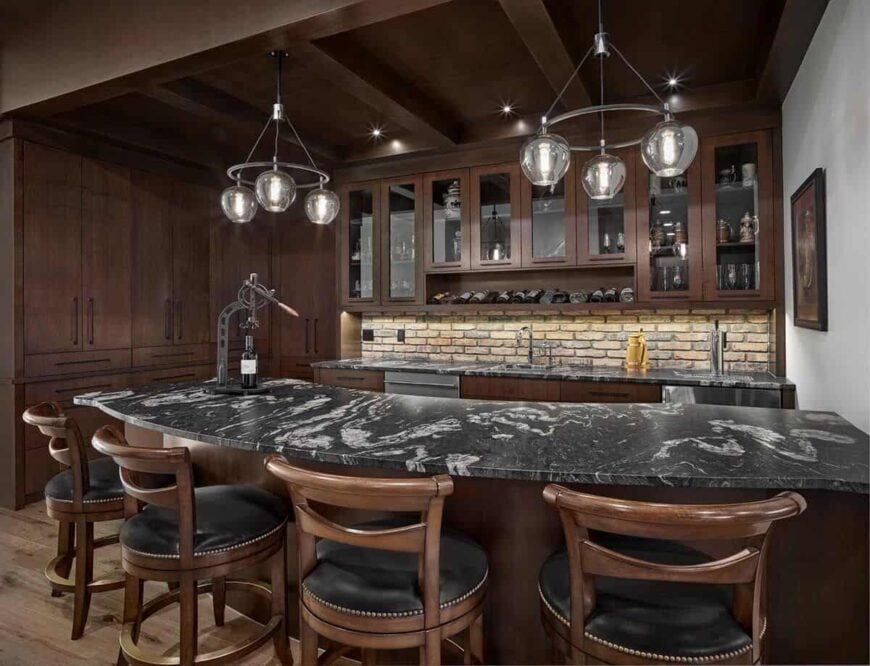
This bar area blends warmth and sophistication, featuring rich wood cabinetry and a striking black marble countertop. The exposed brick backsplash adds character and a touch of rustic charm, contrasting beautifully with the glass-fronted cabinets. The pendant lights illuminate the space, creating an inviting atmosphere perfect for relaxation and entertaining.
Explore This Bathroom with Its Freestanding Tub
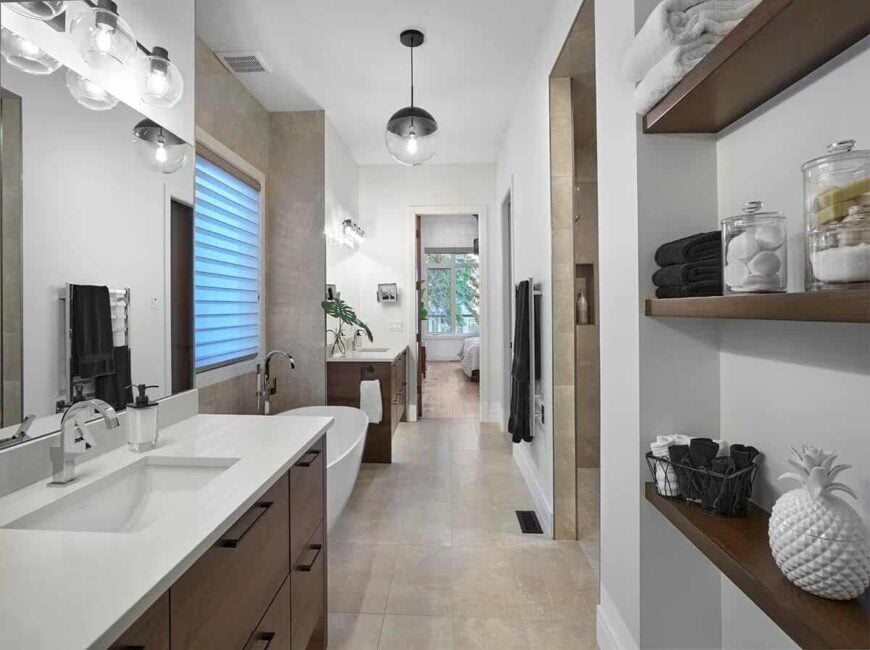
This bathroom features a minimalistic design, warm wood cabinetry, and a glossy white countertop. The ant freestanding bathtub is a focal point, perfectly complementing the room’s clean lines and neutral palette. Open shelving offers practical storage without sacrificing style, while soft pendant lighting adds a touch of sophistication.
Efficient Home Office with Rich Wooden Cabinetry
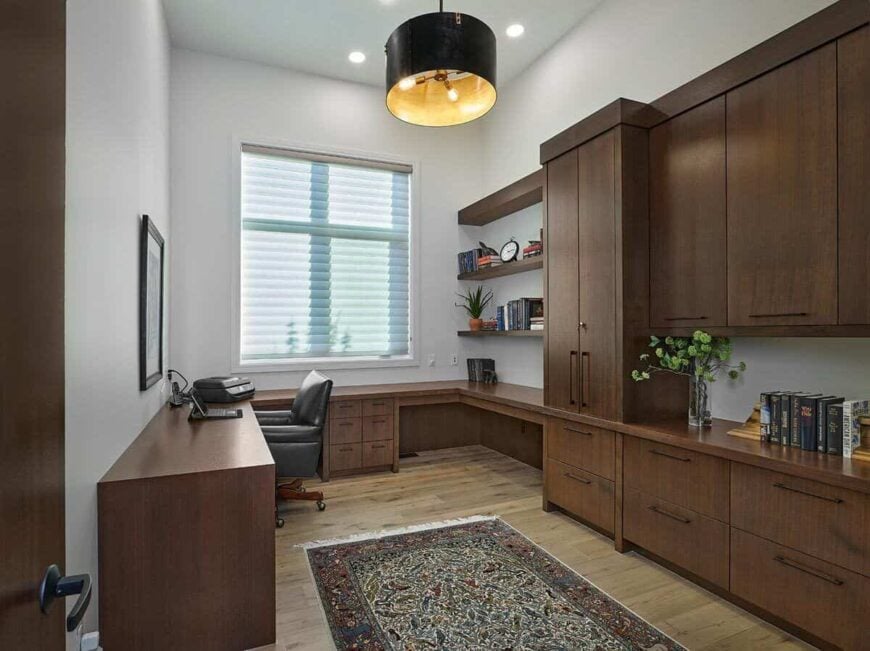
This home office showcases floor-to-ceiling rich wood cabinetry, offering ample storage and an ant touch. The large window fills the room with natural light, enhancing the functionality and warmth of the space. A black drum light fixture adds a contemporary flair, balancing the traditional elements beautifully.
Notice the Backlit Mirror in This Powder Room
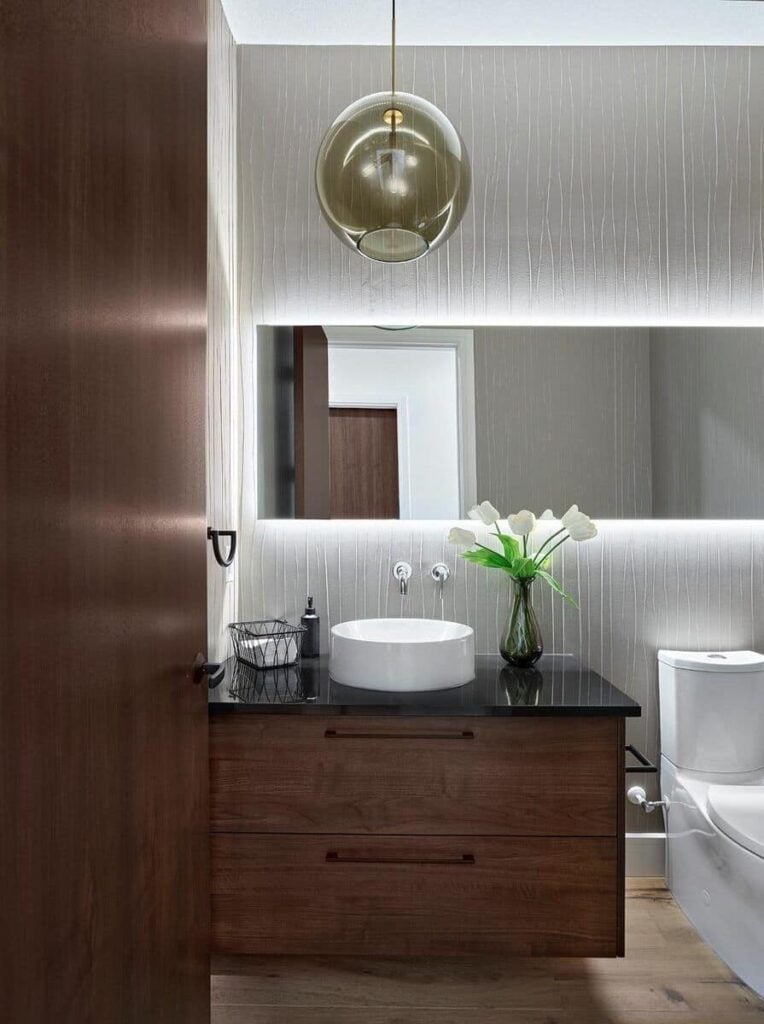
This powder room features a striking backlit mirror that adds depth and warmth. The round vessel sink sits atop a dark stone countertop, perfectly complementing the rich wooden cabinetry beneath. A globe pendant light adds a dash of contemporary flair, completing the refined look of this compact yet stylish space.
Relax with Panoramic Views from This Enclosed Balcony
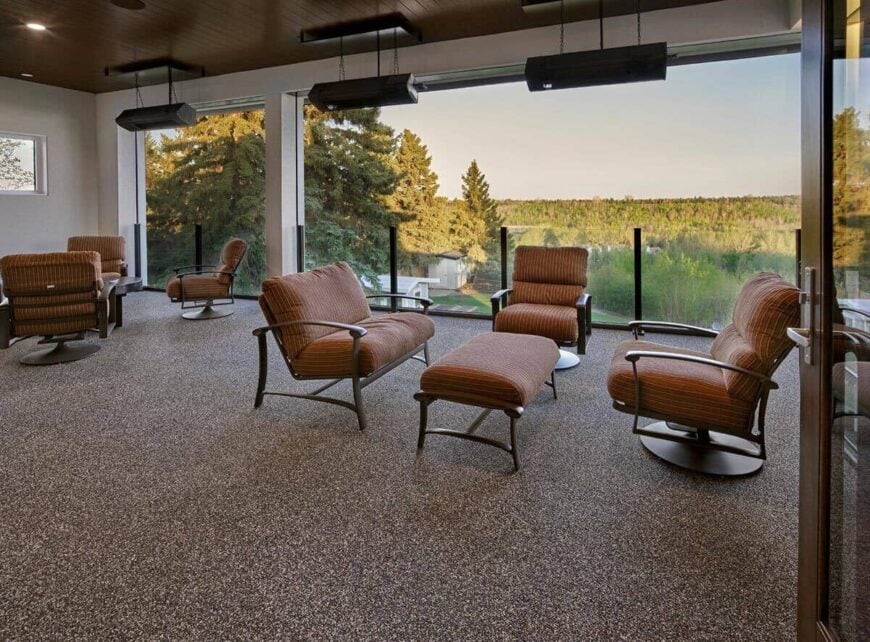
This enclosed balcony features comfortable lounge chairs arranged to maximize the enjoyment of the stunning panoramic forest views. The warm tones of the seating contrast beautifully with the glass railings, creating an inviting space. Overhead heaters suggest year-round usability, making it an ideal spot to unwind in any season.
Enjoy Panoramic Forest Views from This Indoor-Outdoor Lounge

This versatile space blurs the line between indoor and outdoor living, with expansive sliding glass doors opening up to a stunning forest view. The lounge area features comfortable seating, ideal for relaxation, while the built-in grill suggests seamless entertaining opportunities. Overhead heaters provide year-round usability, making this a perfect retreat in any season.
Source: Architectural Designs – Plan 81745AB







