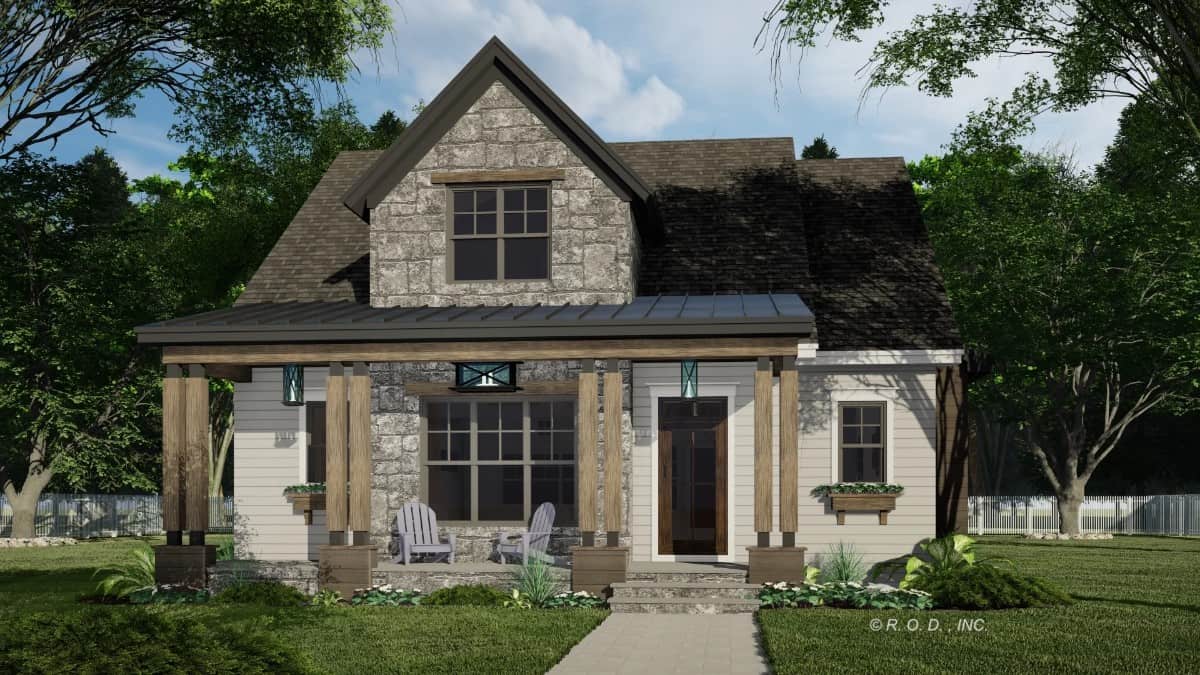Specifications
- Sq. Ft.: 2,587
- Bedrooms: 4
- Bathrooms: 2
- Stories: 2
- Garage: 2
Source: The Plan Collection – Plan: #187-1137
Main Level Floor Plan
Upper Level Floor Plan
Basement Floor Plan
Home Plan Front Elevation
Front View
Rear View
Music Room
Dining Room
Family Room
Laundry Room
Family Room
Breakfast Nook
Kitchen
Bedroom
Bathroom
Details
With 2,587 living square feet on the first and second floors, this home boasts plenty of space for a growing family. Should the basement level be finished, the total size of the home expands to 3,761 living square feet. A nice rustic porch design embraces the grand entrance door with a balcony on top making the rustic porch entrance treatment more majestic top by a gabled roof.
An oversized 2-car garage at the front opens to a courtyard. You will be awed by its well-balanced treatment of the old rugged stone treatment and modern sleek lines all around the house.
This home has a well-organized transition from public space that includes the office, entry porch and garage. Then at the back area are the semi-private space for the family that includes the family, dining and kitchen area with a spacious open floor plan.
The upper floor level provides the family the quiet private space that includes the master’s bedroom on the right side of the house and is allotted a large amount of space and a nice vaulted ceiling. It is supported by a luxurious full bathroom and a large walk-in closet. On the other side are the other three bedrooms that can be found each with a large walk-in closet and a shared bathroom.
Going down the stairs will lead you to a nice family room, an additional bedroom with a shared bathroom, and an exercise room. Other amenities that can be found in the house are the mudroom, laundry, powder room, cold storage, mechanical room and lots of storage spaces.
Pin It!
Source: The Plan Collection – Plan: #187-1137
























