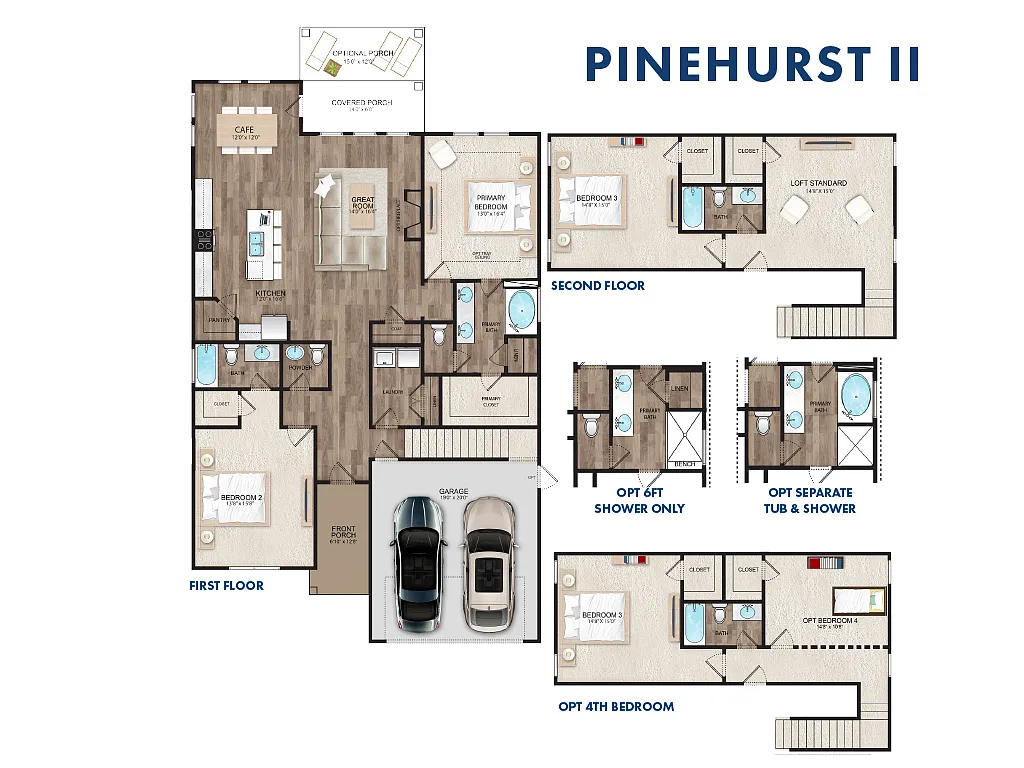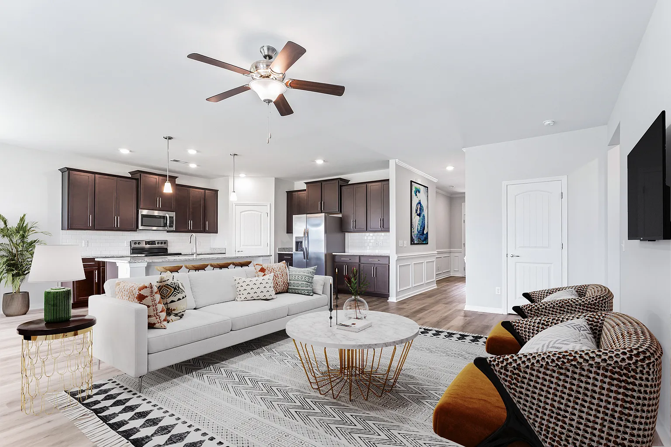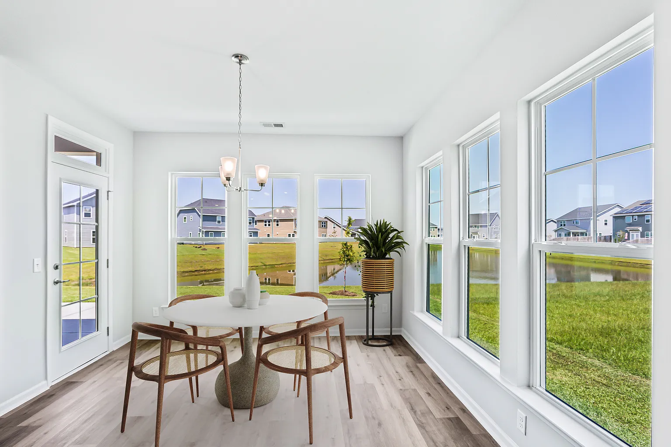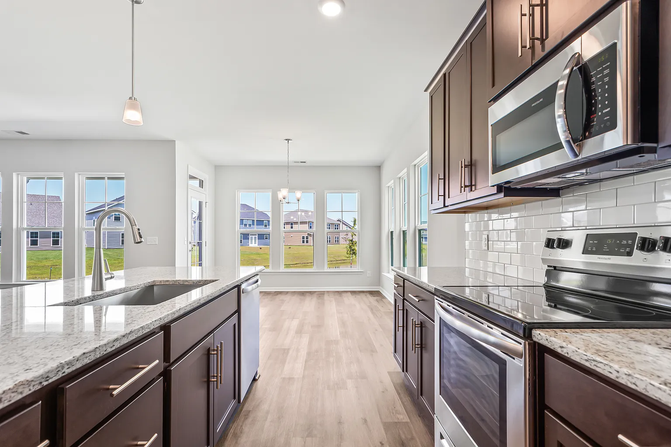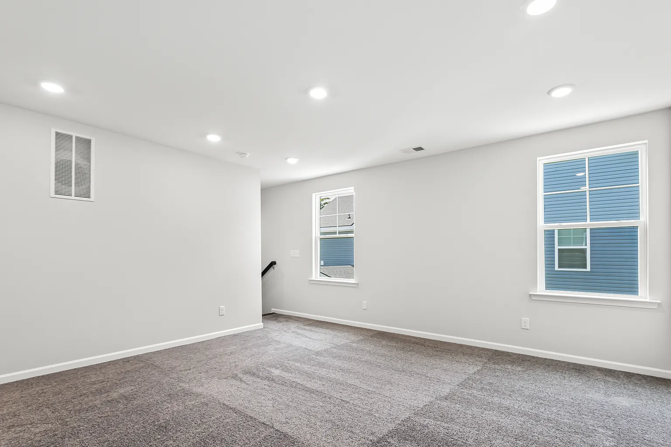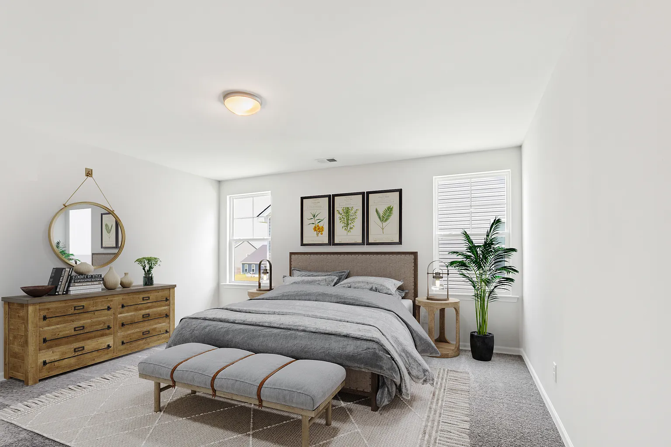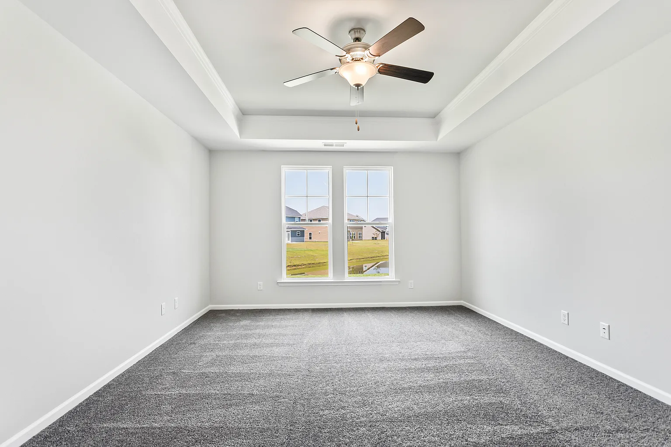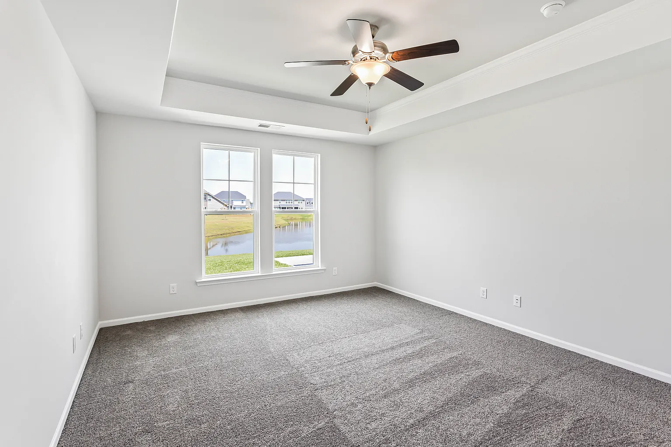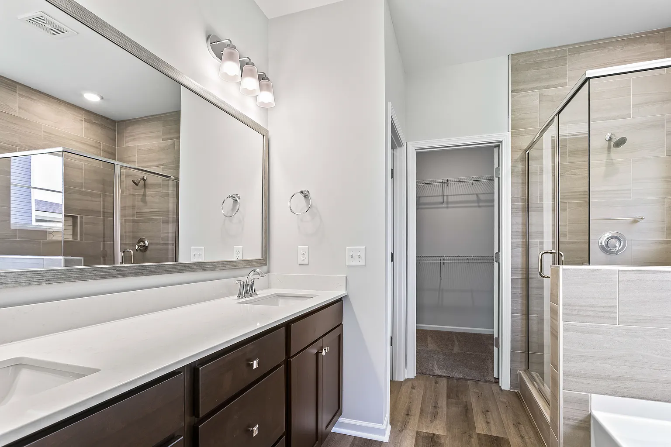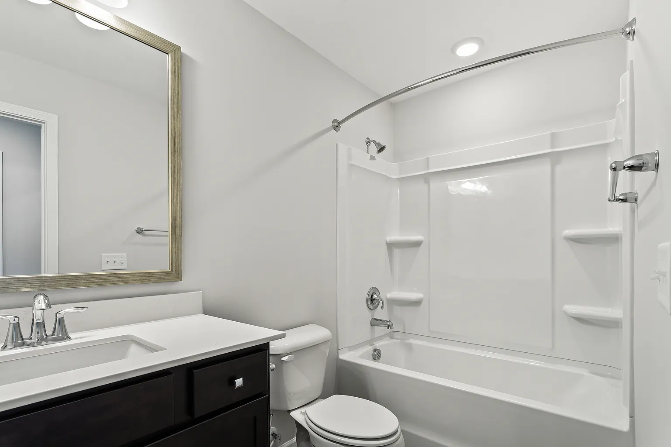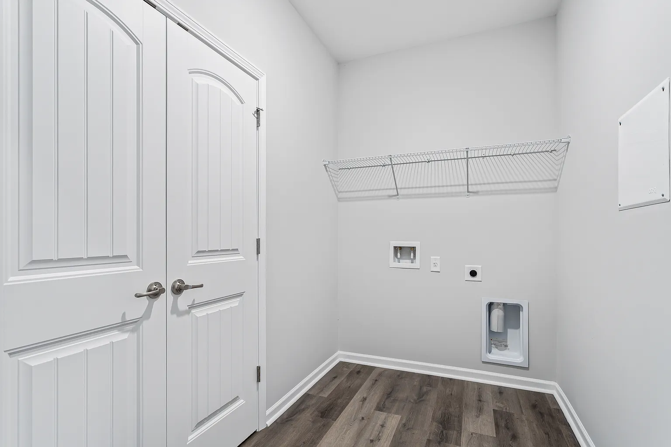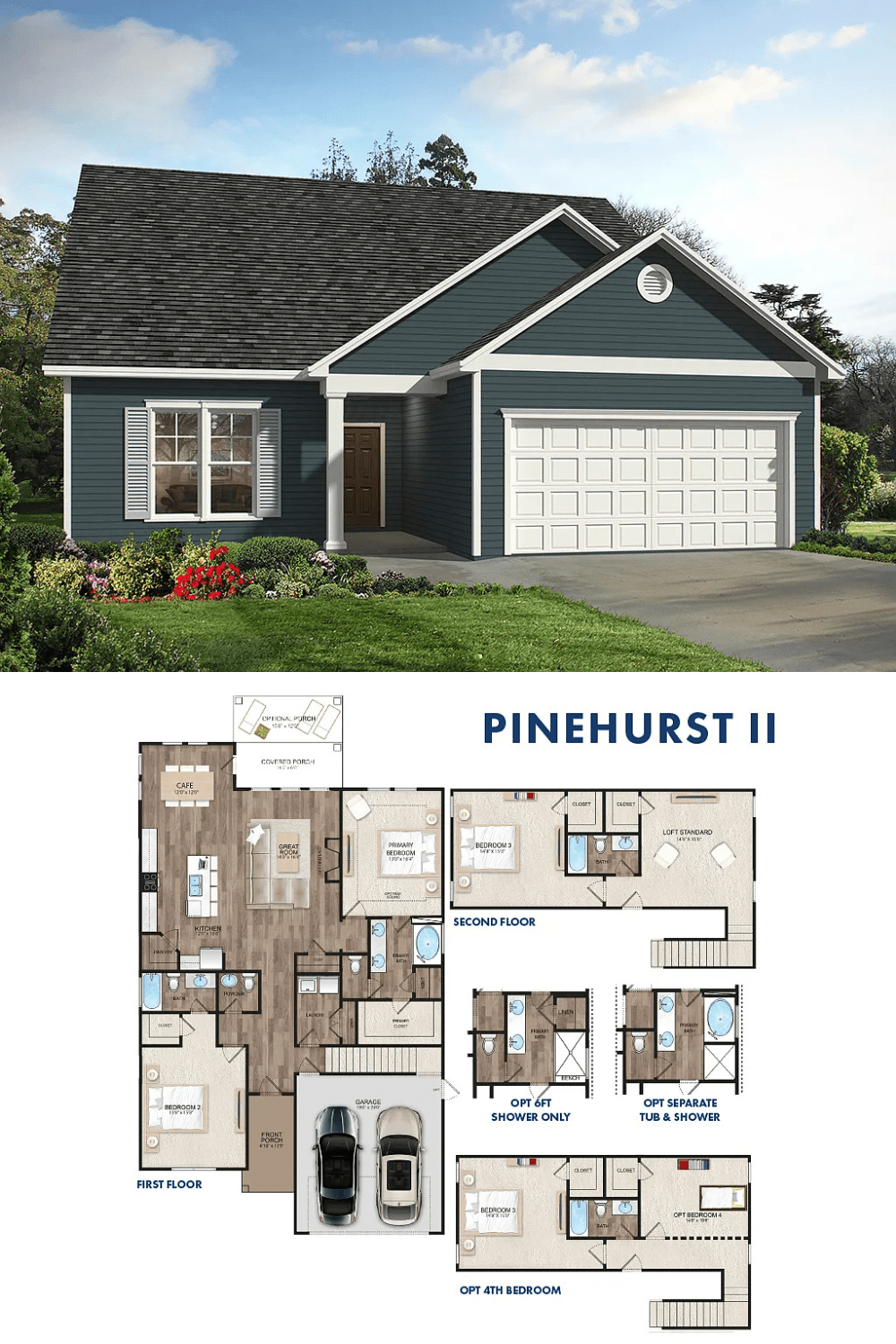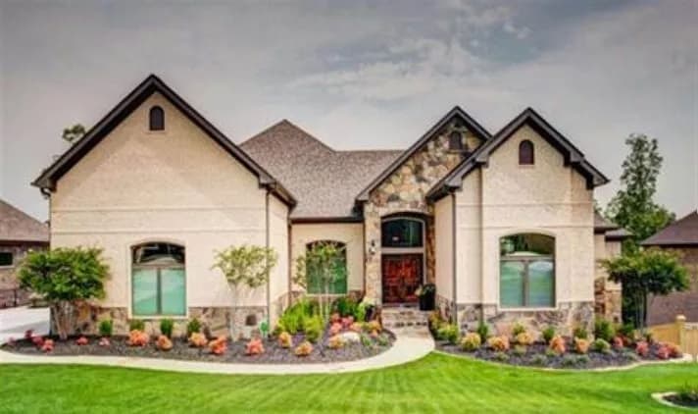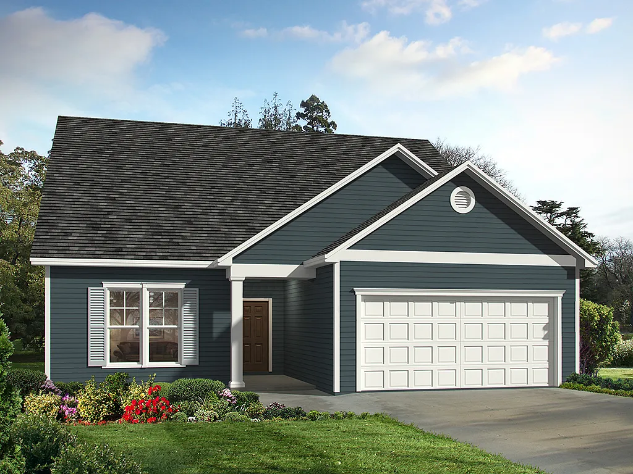
Specifications
- Sq. Ft.: 2,389
- Bedrooms: 3
- Bathrooms: 4
- Stories: 2
- Garage: 2
Builder: Landmark 24 Homes and Realty
Floor Plan
Great Room
Dining Room
Kitchen
Loft
Primary Bedroom
Bedroom
Bedroom
Primary Bathroom
Bathroom
Bathroom
Laundry Room
Details
The Pinehurst II is a spacious and versatile home with three bedrooms, each with its own full bath.
This home features a sweeping great room, a kitchen with a walk-in pantry, and a café area with natural light pouring through that perfect for morning coffee.
The primary suite is on the main floor with a double sink vanity and spacious walk-in closet. Also on the main floor is a guest room with its own full bath.
However, the highlight of this home is the second floor’s third bedroom, a full bath, and a loft, making it feel like a private hideaway.
Pin It!
Builder: Landmark 24 Homes and Realty
Zillow Plan 343837480

