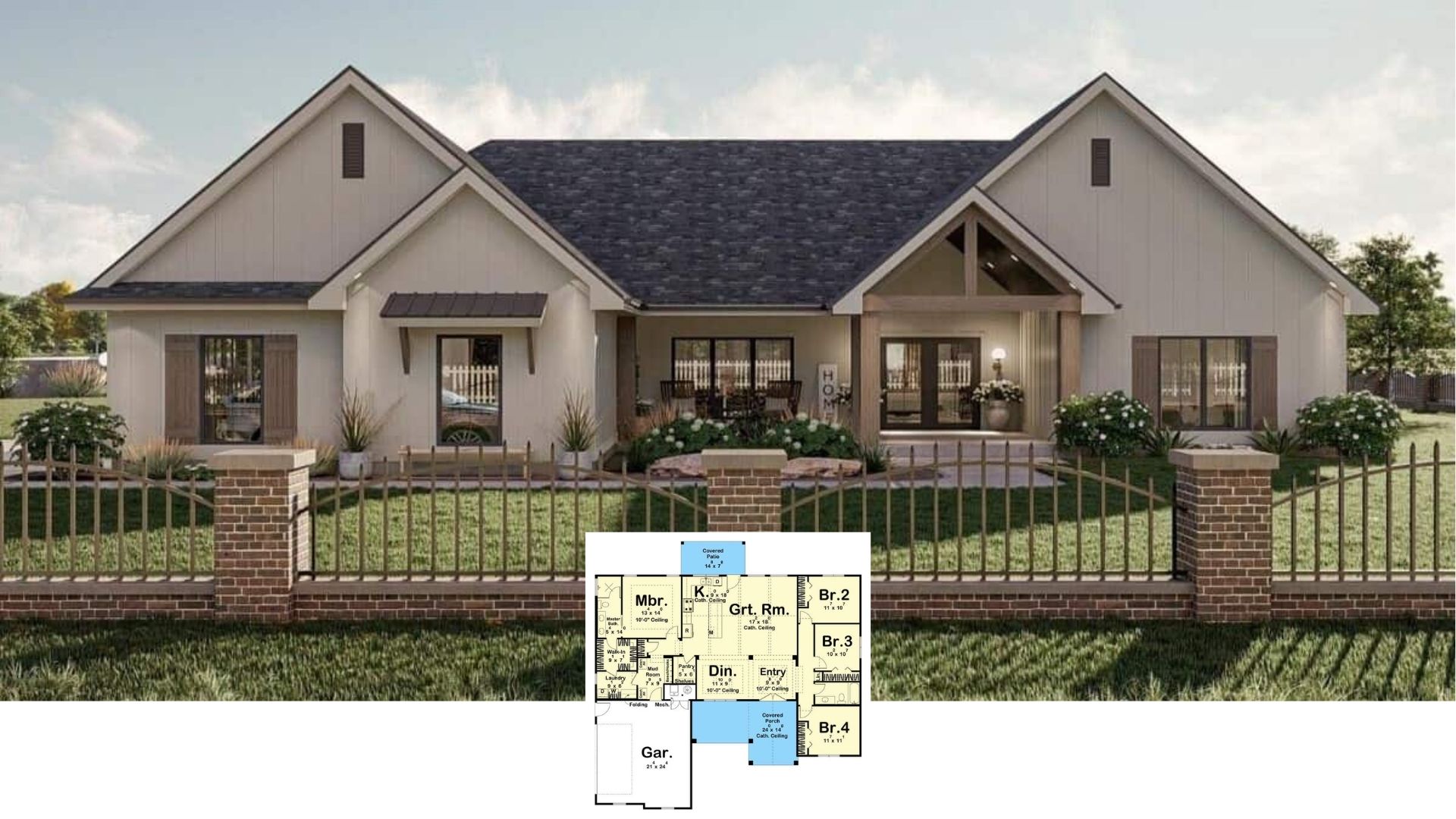Explore this beautifully designed Craftsman abode, encompassing 1,997 square feet of thoughtfully curated space. With three bedrooms and two and a half bathrooms spread across one and a half stories, this home promises functionality and timeless style. Its inviting facade and expansive porch, supported by stone and wood columns, welcome you into a world where classic craftsmanship meets modern comfort.
Notice the Craftsman Porch Columns Framing This Distinctive Facade

Embracing the beloved Craftsman style, this home features hallmark elements such as exposed rafters, multi-pane windows, and detailed stonework celebrating artisanal craftsmanship. Inside, the seamless flow and open-concept layout underscore the home’s commitment to practical elegance, epitomized by the airy great room and cozy kitchen nook.
Explore the Flow of This Craftsman Home with Its Thoughtful Layout

This Craftsman home’s main level floor plan presents a seamless blend of functionality and comfort, featuring a spacious great room with vaulted ceilings and a cozy fireplace. The open layout includes a well-appointed kitchen with a banquette and an adjacent dining area, perfect for casual family meals. A master suite with a cathedral ceiling offers a private retreat with a luxurious master bath and walk-in closet, while a screened porch and patio extend the living space outdoors.
Source: Donald A. Gardner – House Plan # W-GOO-1248
Explore the Functional Second Level with an Optional Bonus Room

The second level of this Craftsman home offers two bedrooms that share a thoughtfully designed bath, perfect for family or guests. An optional bonus room provides flexible space that could transform into a home office, playroom, or studio. This floor plan cleverly integrates attic storage, offering practical solutions for stowing seasonal items without disrupting the main living areas.
Source: Donald A. Gardner – House Plan # W-GOO-1248
Step Inside to See the Craftsman Staircase with Built-In Shelves

The entryway of this Craftsman home greets you with a wooden staircase and charming built-in shelves that add functionality and style. Flanked by sidelights, the elegant wooden front door allows natural light to flood the space, highlighting the warm wood flooring. Personal touches, like family photos and decorative accents, create a welcoming atmosphere from the first step inside.
Admire the Stylish Wood Detailing in This Craftsman Entryway

The entryway of this Craftsman home highlights detailed wood craftsmanship with its robust staircase, accentuated by rich tones and crisp white balusters. The natural hardwood floors create a warm, inviting atmosphere, while the sidelights around the rustic wooden front door flood the space with soft, natural light. Decorative wall sconces add a touch of sophistication, making the entrance both functional and stylish.
Maximize Space with a Thoughtful Hallway Layout

A well-organized hallway leads smoothly into the living spaces, offering easy flow while maintaining a sense of openness. Neutral tones and minimalist design keep the space feeling light and airy, while the strategic placement of lighting enhances the atmosphere. This approach effectively maximizes function and visual appeal, providing a subtle connection between rooms.
Transform Your Cooking Experience with Smart Storage and Counter Space

The kitchen design centers around functionality, offering ample counter space and well-organized storage options. Cabinets are strategically placed to provide easy access to kitchen essentials while keeping the space uncluttered. A simple yet effective layout ensures a smooth flow from preparation to cooking, making it ideal for everyday meals and entertaining.
Check Out the Ornate Wood Range Hood in This Craftsman Kitchen

This Craftsman kitchen combines classic elements with a rustic charm, featuring an intricately carved wood range hood as the centerpiece. Granite countertops and white cabinetry offer a bright contrast, while pendant lighting over the island adds a warm glow. The built-in breakfast nook and open shelving enhance functionality, creating a welcoming space for family gatherings.
Discover the Charm of Built-In Bench Seating in This Sunny Nook

This delightful breakfast nook showcases built-in bench seating, offering a cozy and practical solution for morning mealtimes. Framed by large windows with wooden shutters, the area is bathed in soft natural light, highlighting the rich wood table and cabinetry. Including glass-front cabinets adds elegance, enhancing functionality and style within this Craftsman kitchen space.
Let’s Appreciate the Classic Charm of This Dining Room’s Coffered Ceiling

This Craftsman dining room features an elegant coffered ceiling that adds depth and character to the space. The room is bathed in natural light from large windows with wooden shutters, complementing the rich wood flooring and wainscoting. A contemporary chandelier anchors the space, creating a perfect blend of classic and modern influences for dining and entertaining.
Source: Donald A. Gardner – House Plan # W-GOO-1248







