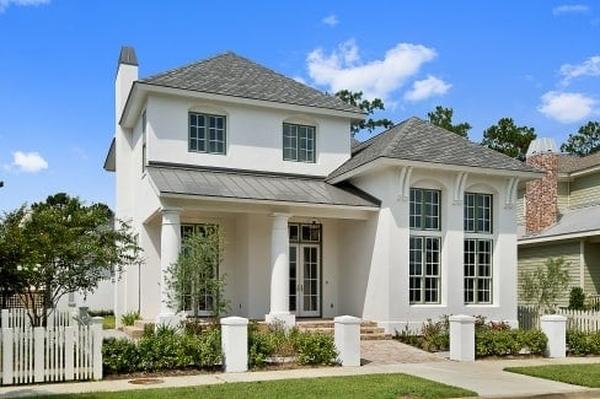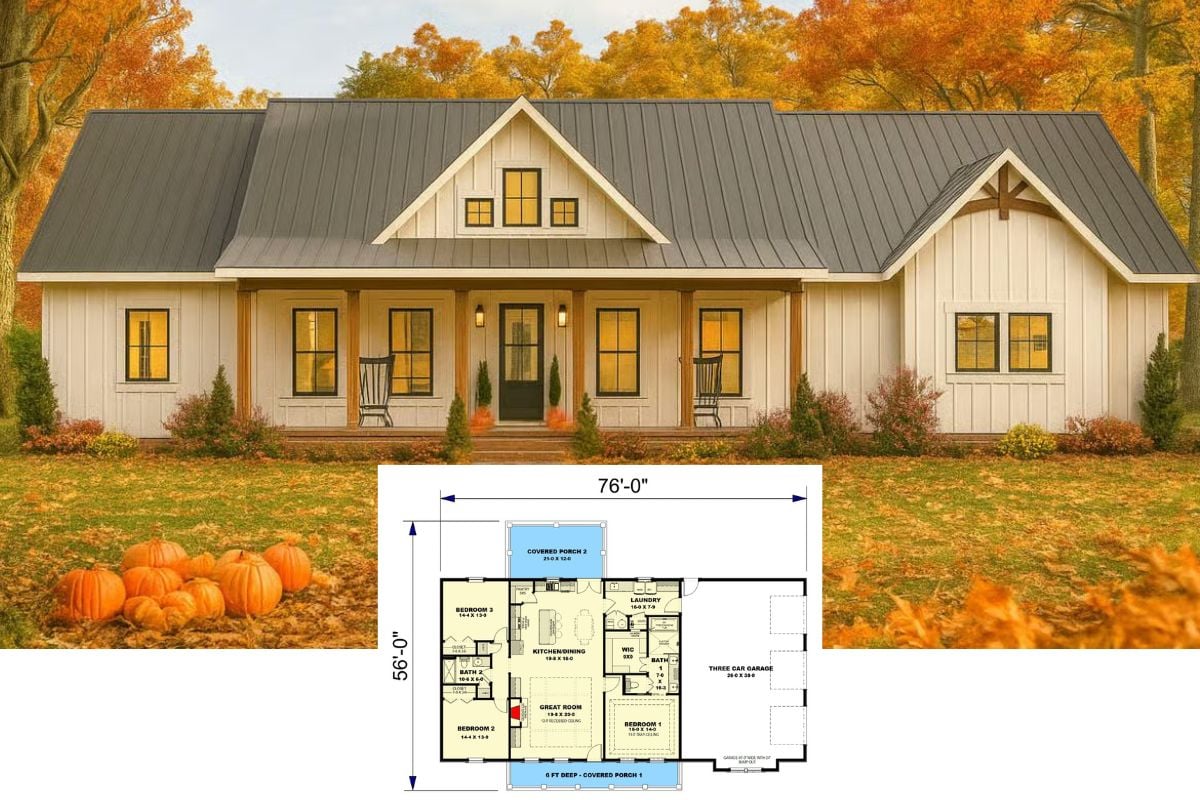
Welcome to this beautifully designed home encompassing 2,848 square feet, offering three spacious bedrooms and two and a half bathrooms spread across two stories. This residence perfectly balances functionality and style with its two-car garage and meticulously crafted facade. Its timeless charm is revealed in the exquisite symmetry and classical design elements that define its unique architectural style.
Symmetrical Facade with Beautifully Proportioned Windows

This home embodies classic with its harmonious blend of symmetrical design and contemporary accents. Its pristine facade, accented by beautifully proportioned windows and a featured metal awning over the entrance, highlights an interpretation of traditional architecture. These thoughtfully integrated elements set the stage for a sophisticated yet inviting interior layout that promises both comfort and poise.
Smart Layout: Check Out the Open-Concept Kitchen and Family Room

This first-floor plan showcases a seamless open-concept kitchen and family room, perfectly designed for both comfort and entertainment. The master suite, complete with an expansive bath and closet, offers a private retreat tucked away from the hustle and bustle of daily life. With direct access from the garage to a functional laundry room and corridor, the design emphasizes convenience and efficient living.
Explore the Practicality of This Second-Floor Layout

This second-floor plan offers a smart blend of privacy and communal space, featuring two well-sized bedrooms connected by a spacious common area. Each bedroom has access to ample closet space, enhancing functionality and storage. The floor is rounded off with a dual-sink bathroom and a balcony, perfect for enjoying a quiet morning moment.
Source: The House Designers – Plan 9625
Efficient Main Floor Plan Emphasizing Easy Flow from Kitchen to Porch

This main floor layout showcases a fluid transition from the open kitchen into the family room, extending out to a spacious porch, ideal for indoor-outdoor living. The master bedroom is strategically placed for privacy, complete with a luxurious en-suite bathroom featuring a dual vanity. Convenient access from the garage leads directly into a laundry room, enhancing practicality and daily function.
Second Floor Layout Featuring a Loft and Balcony Access

This second-floor layout highlights a thoughtfully designed loft, perfect for an additional gathering space or a quiet retreat. It connects two bedrooms that offer privacy while still being close to the central area. A shared bathroom enhances functionality, and the balcony provides an outdoor extension to enjoy fresh air and views.
Classic Style with a Contemporary Touch: Check Out That Metal Awning

This home elegantly combines classic architecture with a twist, as seen in the pristine white facade and symmetrical window design. The standout metal awning above the entrance adds a contemporary flair, drawing attention to the clean lines and structured form. Complemented by manicured landscaping and a white picket fence, this house perfectly balances sophistication with inviting warmth.
Timeless Kitchen Design with Exposed Beams and Chandelier

This kitchen marries warmth and sophistication with its exposed wooden beams and a striking chandelier centerpiece. The spacious island, framed by cabinetry, serves as a functional hub for gatherings and meal prep. The light color palette and minimalist shelving bring a contemporary touch to the classic design, enhancing the room’s inviting atmosphere.
Wow, Notice Those Exposed Beams and That Chandelier

This inviting kitchen effortlessly balances rustic charm with refined style, highlighted by exposed wooden beams and a stunning chandelier. The spacious island, topped with a surface, acts as a central gathering spot, enhancing both function and style. Large windows and French doors flood the room with natural light, blending indoor and outdoor living.
Kitchen with Breathtaking Views

This kitchen offers a stunning vista through floor-to-ceiling windows that flood the space with natural light. A chandelier hangs above, enhancing the room’s sophisticated atmosphere. The marble island and fixtures provide a functional yet stylish focal point, perfect for both cooking and entertaining.
Wow, Those French Doors Open Seamlessly to the Patio

This inviting interior cleverly integrates indoor and outdoor living with a series of French doors leading to a brick patio. The warm wood flooring and exposed ceiling beams add a touch of rustic charm to the open space. Wide windows flood the room with natural light, enhancing the home’s airy feel and providing an unobstructed view of the outdoor setting.
Notice the Freestanding Tub Framed by Tall Windows

This luxurious bathroom showcases a freestanding tub as its centerpiece, ingeniously framed by floor-to-ceiling windows that create a dramatic backdrop. The neutral color palette and marble flooring enhance the room’s peaceful atmosphere, while built-in shelves offer both style and functionality. High ceilings and the clever use of natural light amplify the sense of space and tranquility, making it an ideal retreat.
Classic Style with a Chandelier in This Room Leading to a Stylish Bath

This room features a classic chandelier, providing a touch of sophistication against its neutral palette. The rich wooden floors add warmth and depth, guiding the eye toward the double doors that open to a stylish bathroom retreat. Tall windows frame the space beautifully, ensuring a flood of natural light enhances the room’s refined atmosphere.
Wow, Look at Those Expansive Beams and Chandelier

This kitchen and living space expertly marries rustic style with trendy simplicity, emphasized by the striking exposed wooden beams. The grand chandelier adds a touch of sophistication above the island, creating a focal point that enhances the spaciousness of the area. Large windows and French doors flood the room with natural light, seamlessly connecting the indoor space to the inviting outdoors.
Notice How the French Doors Seamlessly Connect Indoors and Out

This light-filled space elegantly merges the indoors with the outdoors through a series of wide French doors opening onto the patio. The exposed wooden beams and ornate chandelier lend a touch of rustic charm and sophistication, enhancing the room’s warmth. The marble countertop offers a stylish, functional workspace, perfectly complementing the open and airy layout.
Step Into This Bright Room Framed by Exposed Beams

This spacious interior invites you in with its beautifully exposed wooden beams and wide French doors. The natural wood flooring extends a warm welcome, reflecting ample natural light that fills the space. The neutral palette complements the clean lines, making it an ideal blank canvas for personal touches and decor.
Breathtaking Ceiling Details in a Light-Filled Home Library

This home library is a sanctuary of natural light, thanks to its towering windows that span almost the entire wall. The room’s centerpiece is a chandelier hanging from meticulously crafted cross-beam ceilings, adding both character and sophistication. Flanked by built-in shelving, this space offers endless opportunities for display and storage, making it as practical as it is beautiful.
Gaze Up at the Stunning Cross-Beam Ceiling in This Bright Reading Nook

This open and airy reading nook is flooded with natural light from expansive windows that span the wall. The cross-beam ceiling creates an architectural focal point, drawing the eye upward to the chandelier adding a touch of sophistication. The built-in shelves offer ample storage and display space, seamlessly blending functionality with style in this soothing retreat.
Notice the Unique Brickwork in This Covered Walkway

This covered walkway features distinctive brickwork that adds texture and interest to the path, contrasting beautifully with the smooth white columns and ceiling. Tall windows lining the side capture glimpses of the outdoors, inviting light while maintaining privacy. The structured design of the walkway offers a transition between indoor comforts and the natural beauty beyond.
Simple Style in the Covered Patio with White Architectural Details

This outdoor space features a covered patio with striking white columns and arches, adding a refined style to the structure. The brick pathway introduces texture and a natural contrast, guiding visitors through a modest yet thoughtfully landscaped garden. Tall fencing ensures privacy, creating a secluded oasis right at home.
Step Inside This Bright Laundry Room With Ample Storage

This laundry room maximizes functionality with its tall, white cabinets that offer extensive storage solutions. The simple chandelier brings a touch of sophistication to the space, complementing the light and airy atmosphere. A durable countertop and deep sink add both practicality and style, making laundry chores a bit more pleasant.
Source: The House Designers – Plan 9625






