Experience the perfect fusion of traditional charm and modern design in this single-story ranch home, offering 2,477 sq. ft. of thoughtfully crafted living space. With three spacious bedrooms and two bathrooms, including a master suite with an en suite bath, this home prioritizes both comfort and style. Its striking stone facade, highlighted by an elegant arched entryway and meticulously designed rooflines, is complemented by beautifully landscaped surroundings, creating a welcoming atmosphere from the moment you arrive.
Admire this Classic Ranch Home with a Stone Facade

This home interprets the classic ranch style, seamlessly incorporating elements like a stone facade and symmetrical design to keep it fresh and up-to-date. Its open-flow interior combines functional areas with aesthetic charm, making it perfect for family living. Emphasizing style and practicality, this ranch home is thoughtfully crafted to offer ease of movement and exceptional comfort within its spacious layout.
Explore the Open Flow in This Spacious Ranch Floor Plan
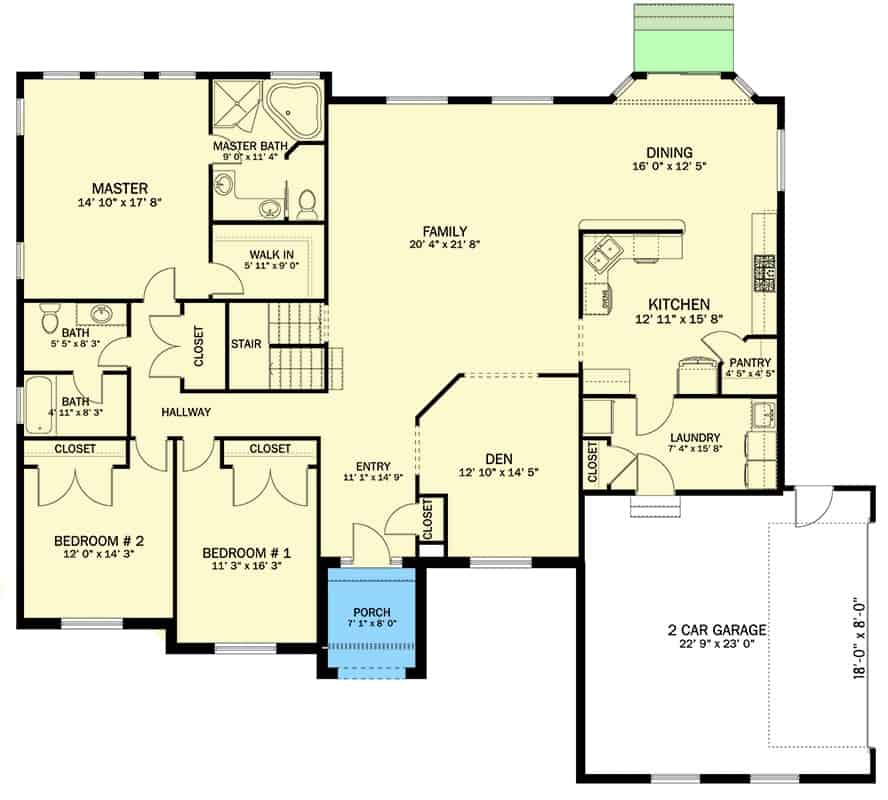
This thoughtfully laid-out floor plan highlights the open flow between the family room, kitchen, and dining area, perfect for entertaining and family gatherings. The private master suite, with a generous walk-in closet and en suite bath, provides a retreat separated from two additional bedrooms. Functional spaces, like the laundry room and pantry, offer added convenience, while the attached two-car garage ensures easy access.
Source: Architectural Designs – Plan 61440UT
Discover the Functional Layout with a Giant Family Room
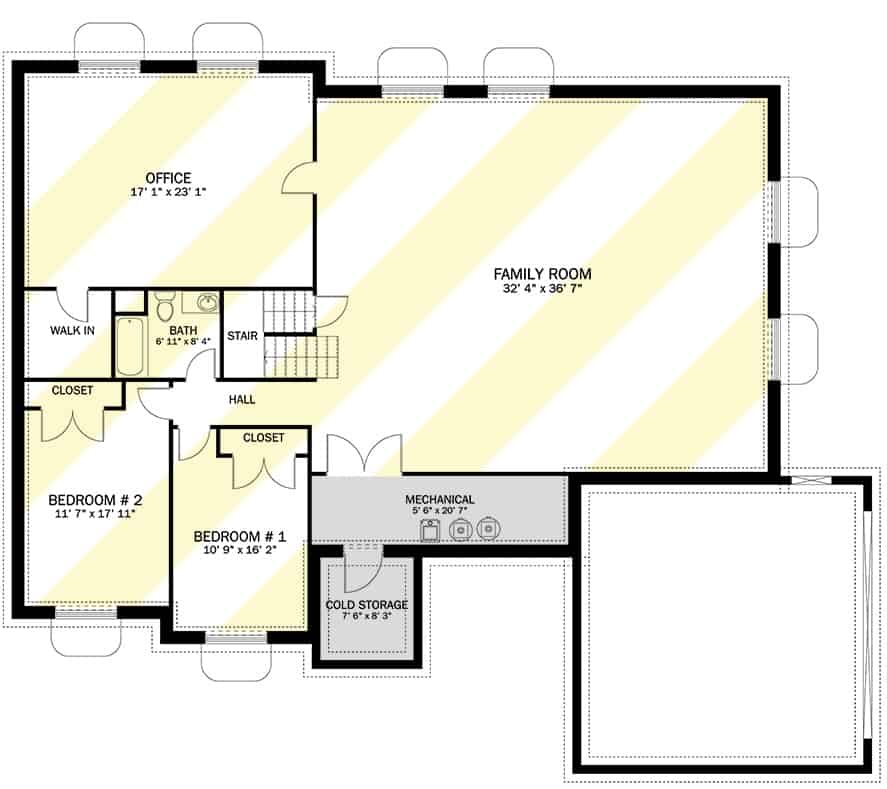
This floor plan highlights a spacious family room, perfect for large gatherings and relaxing afternoons. Adjacent to the family hub, two well-sized bedrooms share a bathroom, while a convenient office space offers privacy for work or study. Additional features include a cold storage area and a mechanical room, enhancing the home’s practicality and efficiency.
Source: Architectural Designs – Plan 61440UT
Look at This Ranch Entryway Framed by Lush Greenery
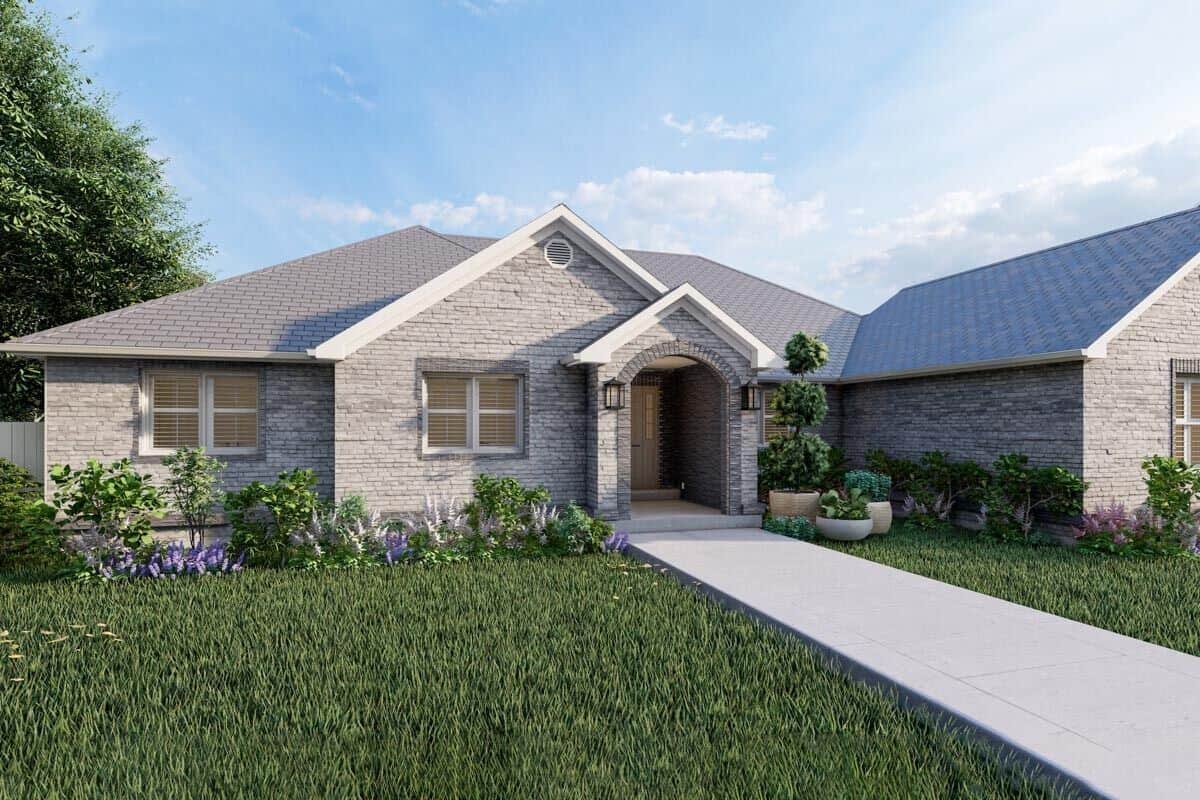
This attractive ranch home features a stunning entryway with a stone facade. The clean lines of the roof complement the symmetrical windows, creating a harmonious front elevation. Lush landscaping flanks the pathway, enhancing the welcoming appeal of this sophisticated design.
Admire This Brick Ranch with a Touch of Style
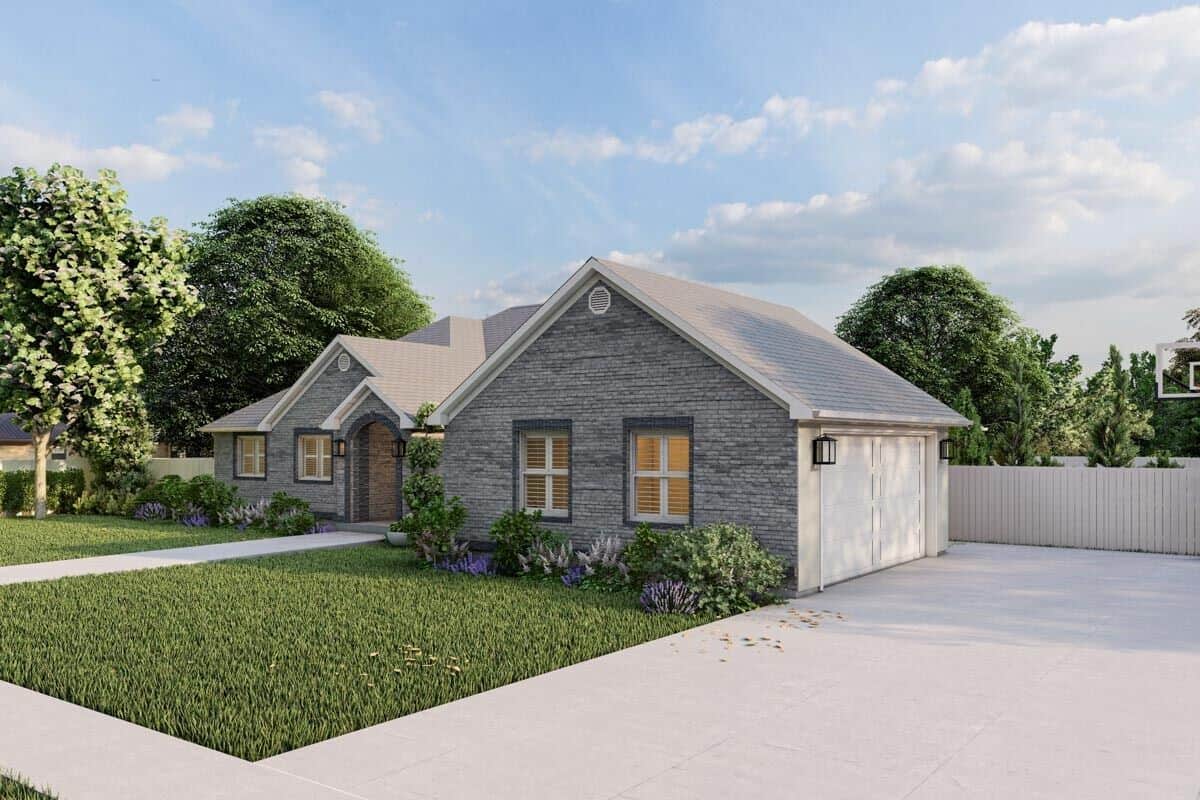
This ranch-style home has a brick exterior combining traditional elements with updates. With its arched design, the front entrance adds a touch of character and sophistication to the overall appearance. Framed by meticulous landscaping and a clean driveway, the facade projects a sense of calm and organization.
Experience this Great Outdoor Space for Relaxing with a Twist
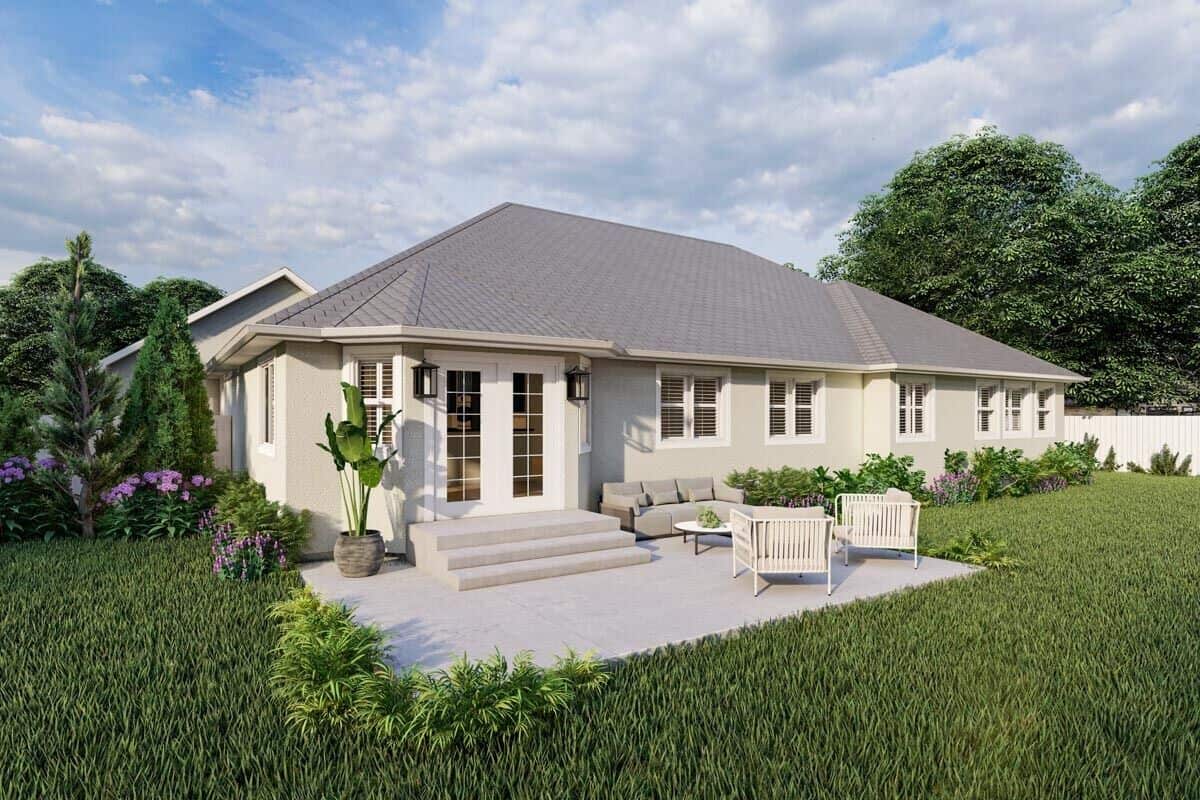
This backyard showcases a clean patio area for relaxation and social gatherings. The light-colored exterior is complemented by lush greenery, creating a fresh and inviting environment. Large double doors open onto the patio, blurring the lines between indoor and outdoor living.
Look at this Living Room with a Wooden Feature Wall
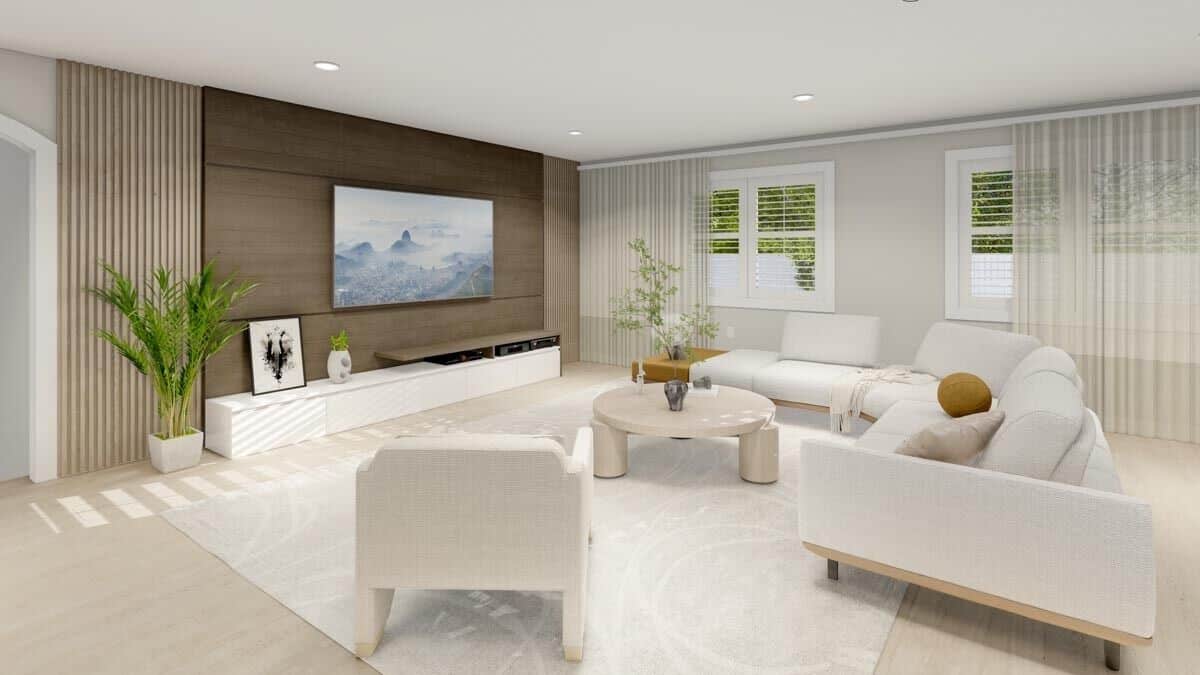
This living room combines contemporary style with a warm, inviting aesthetic through its wooden feature wall that serves as a focal point. The neutral color palette and minimalist furniture create a sense of calm and openness. Large windows ensure the space is bathed in natural light, enhancing the room’s welcoming atmosphere.
Enter This Living Room with Floor-to-Ceiling Windows
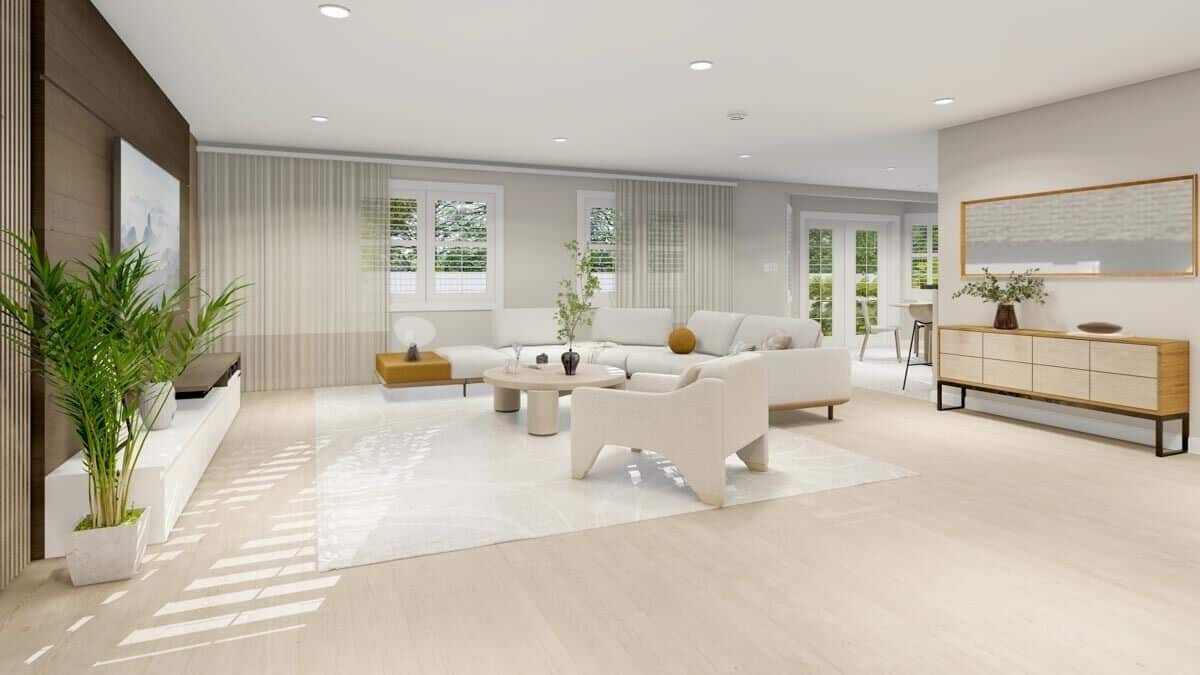
This living room features large windows that flood the space with natural light, enhancing its open and airy feel. A contemporary, neutral palette complements the minimalist furniture and the striking wooden feature wall. The seamless flow into the outdoor space adds a layer of versatility, making it perfect for relaxation and entertaining.
Check Out the Colorful Cabinets in This Inviting Kitchen
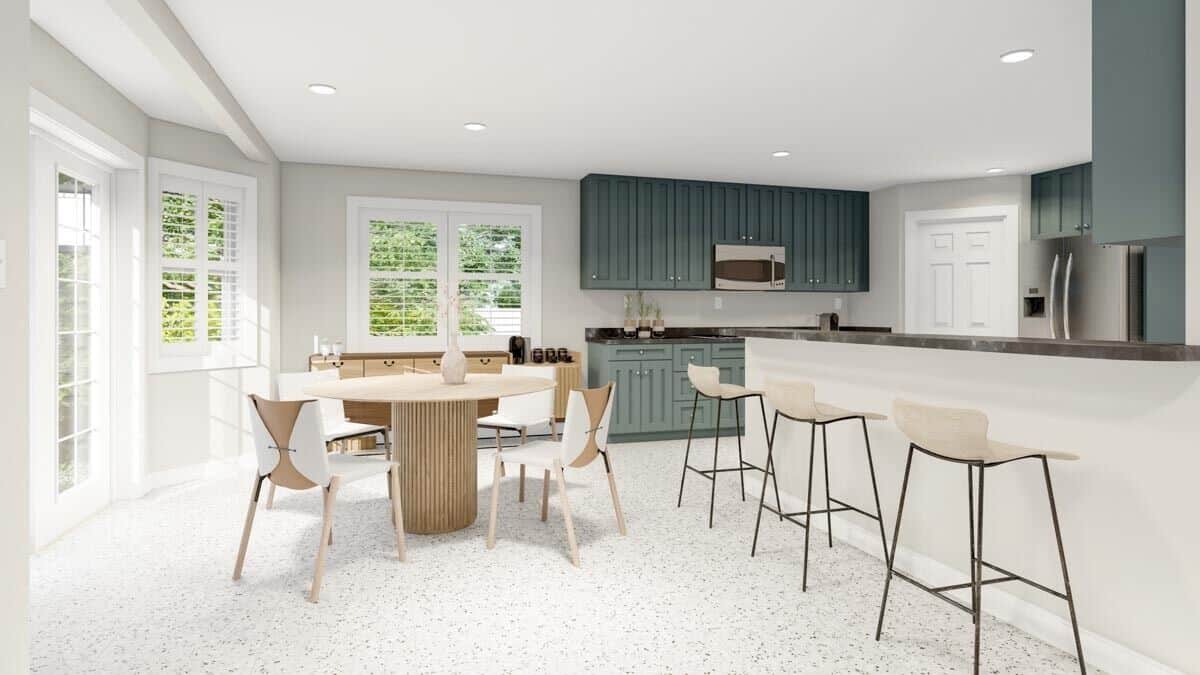
This welcoming kitchen space features playful blue cabinetry contrasting beautifully with the white walls. The open layout connects a casual seating area to the main kitchen, perfect for dining and social gatherings. Large windows flood the space with natural light, highlighting the comfy atmosphere.
You Can’t-Miss the Round Table in This Stylish Dining Area
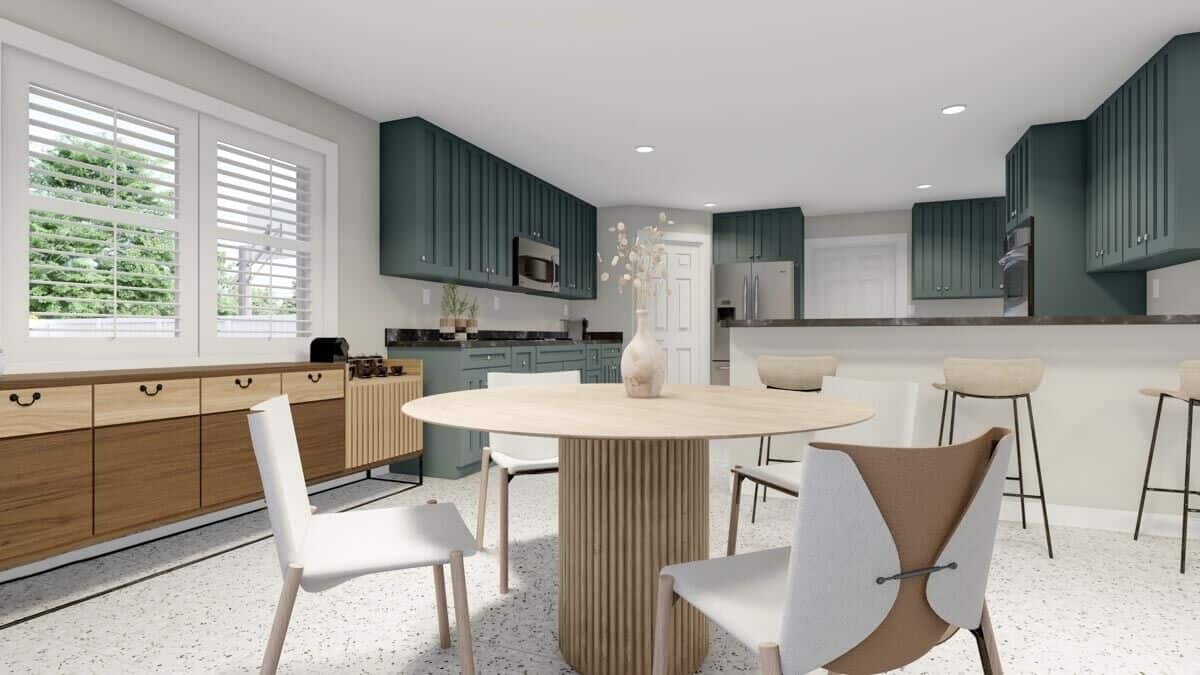
This dining space combines a striking round table with chairs, offering a perfect spot for casual meals. The deep teal cabinetry adds a pop of color, contrasting beautifully with the lighter tones in the room. Large windows flood the area with natural light, enhancing the open, airy feel of the kitchen and dining area.
Check Out the Subtle Elegance of These Teal Cabinets in the Kitchen
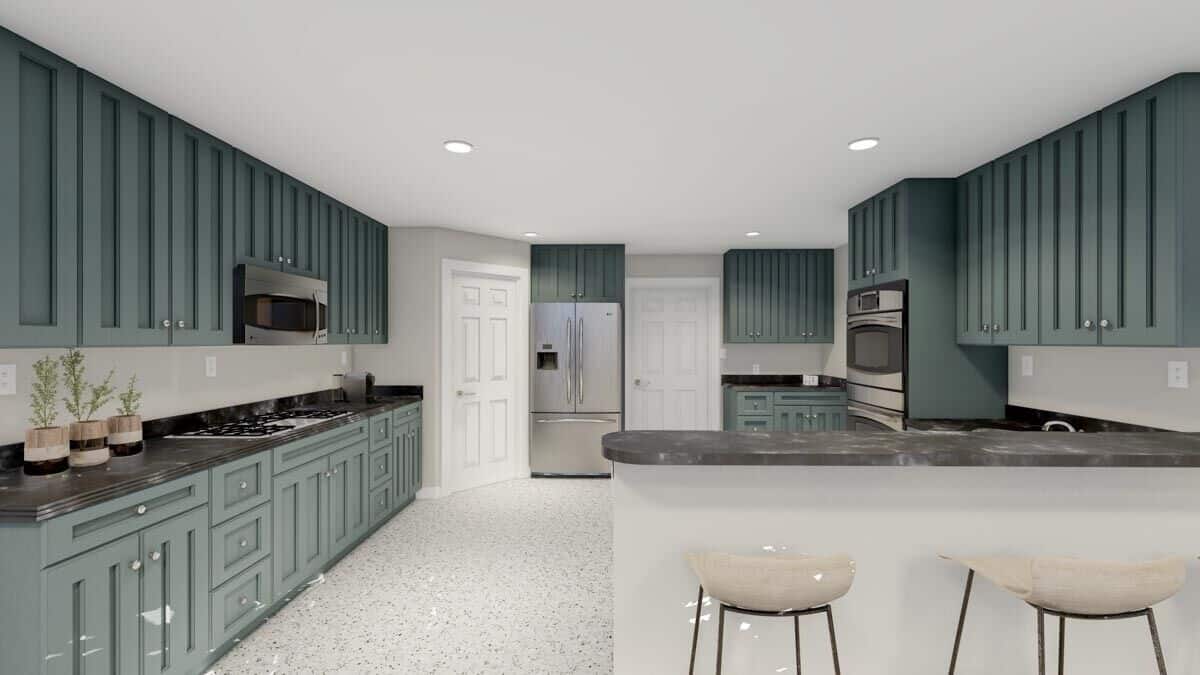
This kitchen boasts teal cabinetry that brings a refreshing pop of color against the neutral walls and countertops. The long countertops provide ample space for meal preparation, while the appliances seamlessly integrate into the design. With a casual bar seating area, this space combines function and style for everyday cooking and casual dining.
Notice the Slate Blue Cabinets in This Light-Filled Kitchen
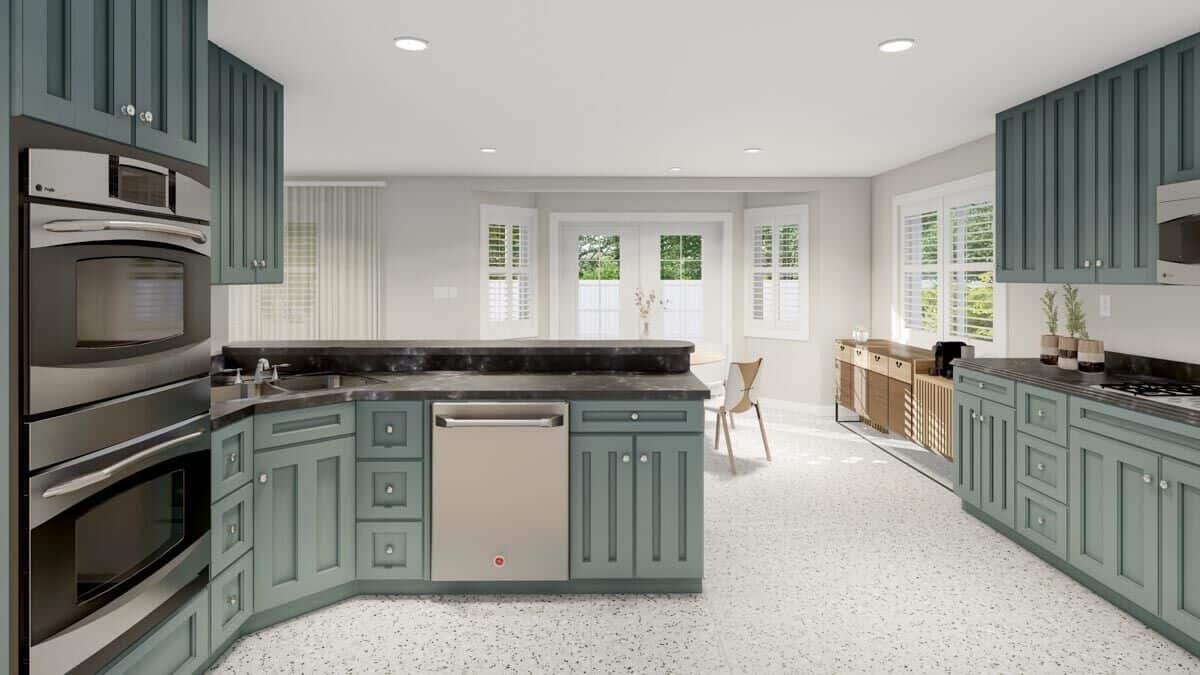
This kitchen features striking slate blue cabinetry, adding a unique touch to its functional design. The black countertops contrast boldly, while the stainless steel appliances offer a clean look. Large windows flood the space with natural light, connecting it to a dining area.
Experience The Quiet Appeal of Layered Green Curtains in This Bedroom
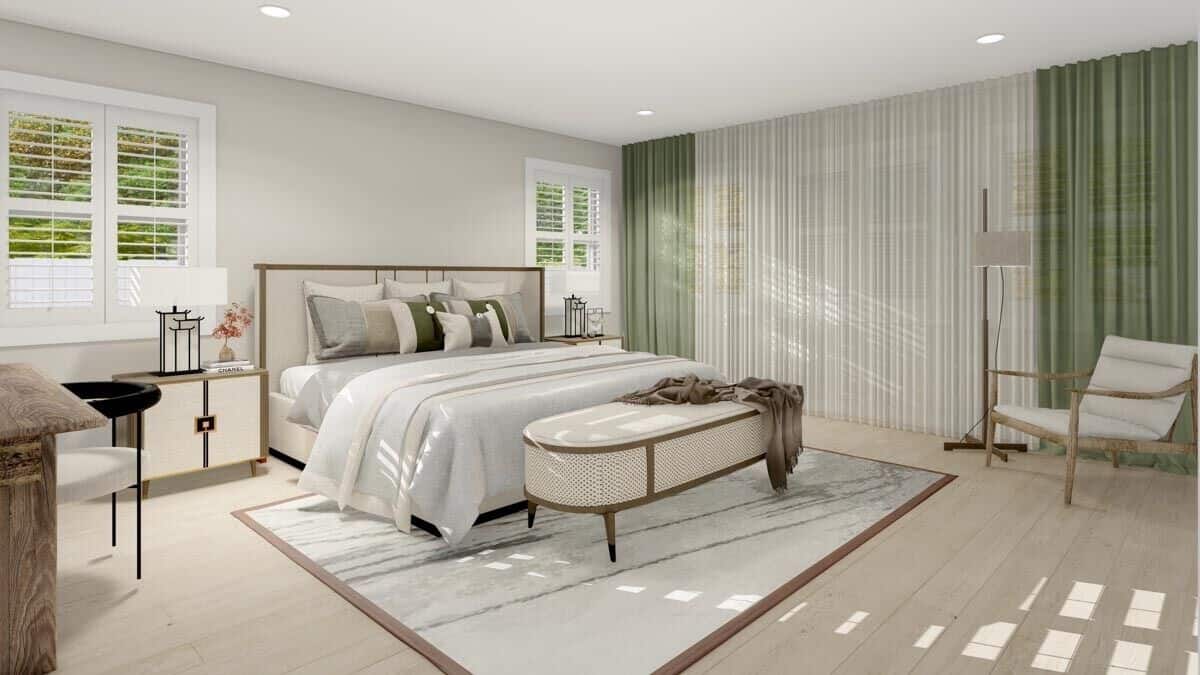
This bedroom showcases a palette of greens and neutrals, with layered curtains adding depth and softness to the space. The contemporary furniture, including a stylish bench at the foot of the bed, offers both form and function. Light wood flooring and subtle decor create an atmosphere of refined tranquility, perfect for relaxation.
Walk Into this Living Room with a Bold Geometric Accent Wall
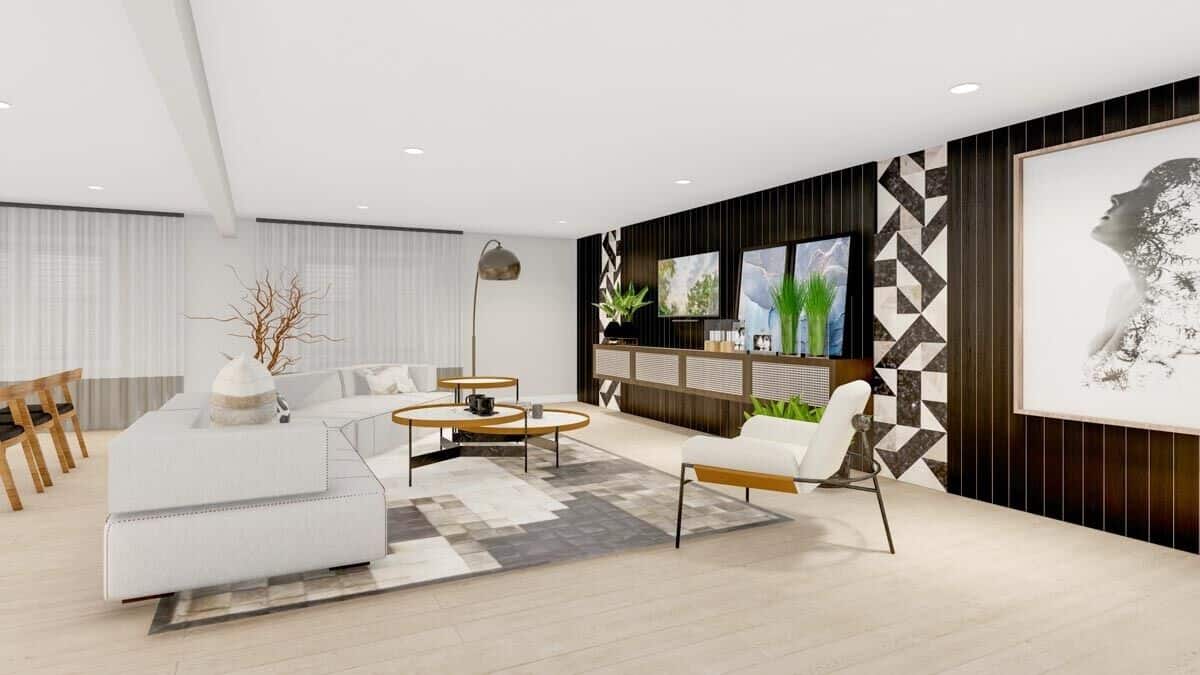
This living room embraces a contemporary aesthetic with a striking black-and-white geometric accent wall that draws the eye. The low-profile furniture complements the minimalist decor, while large windows wrapped in sheer curtains offer abundant natural light. A mix of organic elements, like the twig centerpiece, adds a touch of nature to the space.
Dive Into the Relaxed Vibe of This Game Room and Dining Space
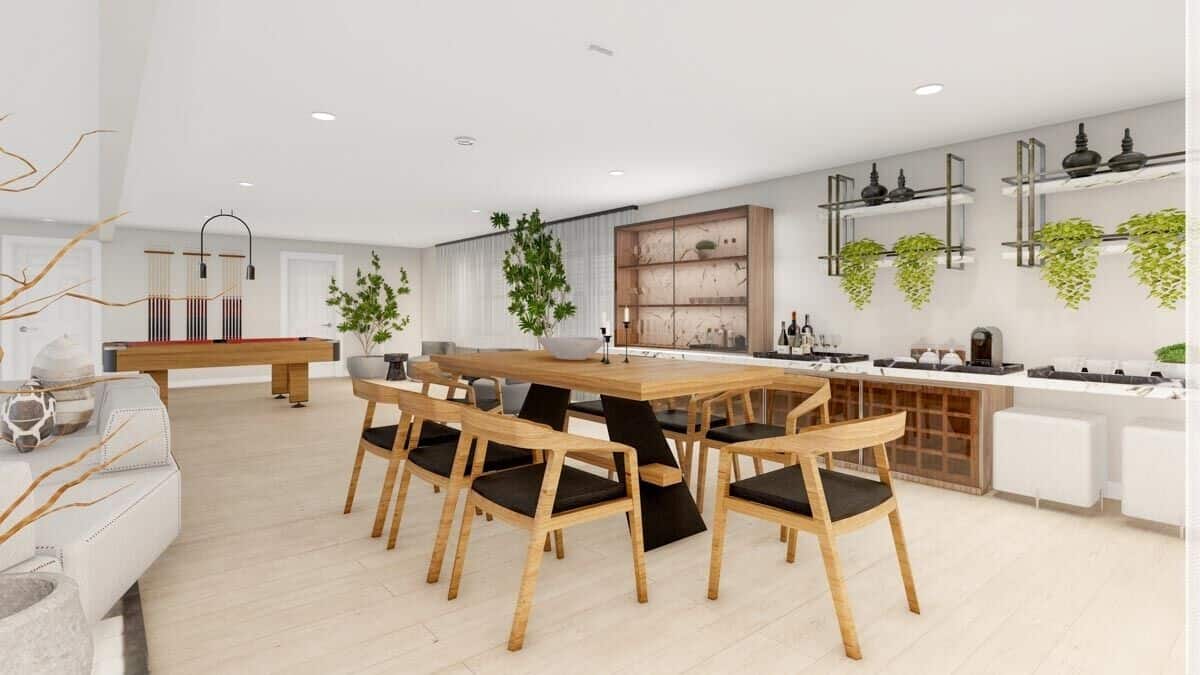
This open-concept space effortlessly combines dining and entertainment, with a wooden table and chairs setting the stage for gatherings. The adjacent pool table adds a playful touch, while the minimalist decor highlights the room’s functionality. Lush greenery and artful shelving imbue the area with freshness and style.
Notice the Entertainment Area with a Built-In Bar
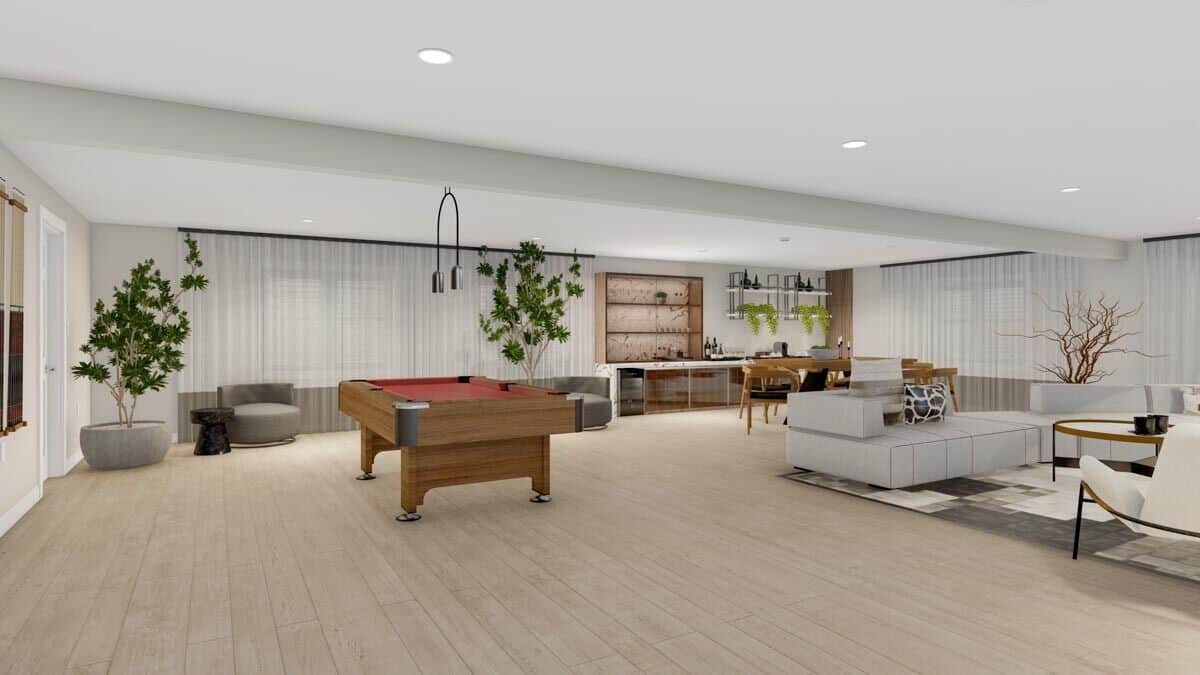
This spacious entertainment room combines a pool table with ample seating, creating a perfect gathering space. The built-in bar, surrounded by lush greenery and wood accents, adds a touch of sophistication and practicality. Large windows with sheer curtains ensure the room is filled with natural light, enhancing the open and relaxed atmosphere.
Source: Architectural Designs – Plan 61440UT







