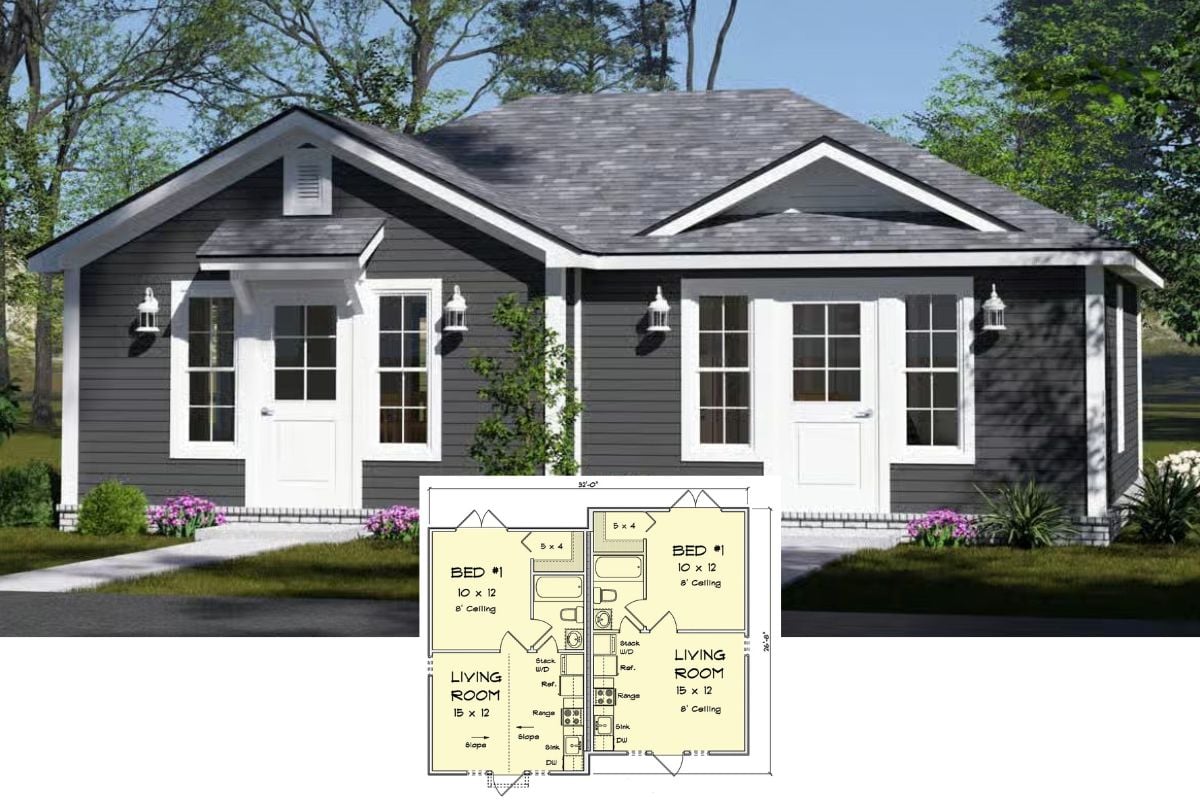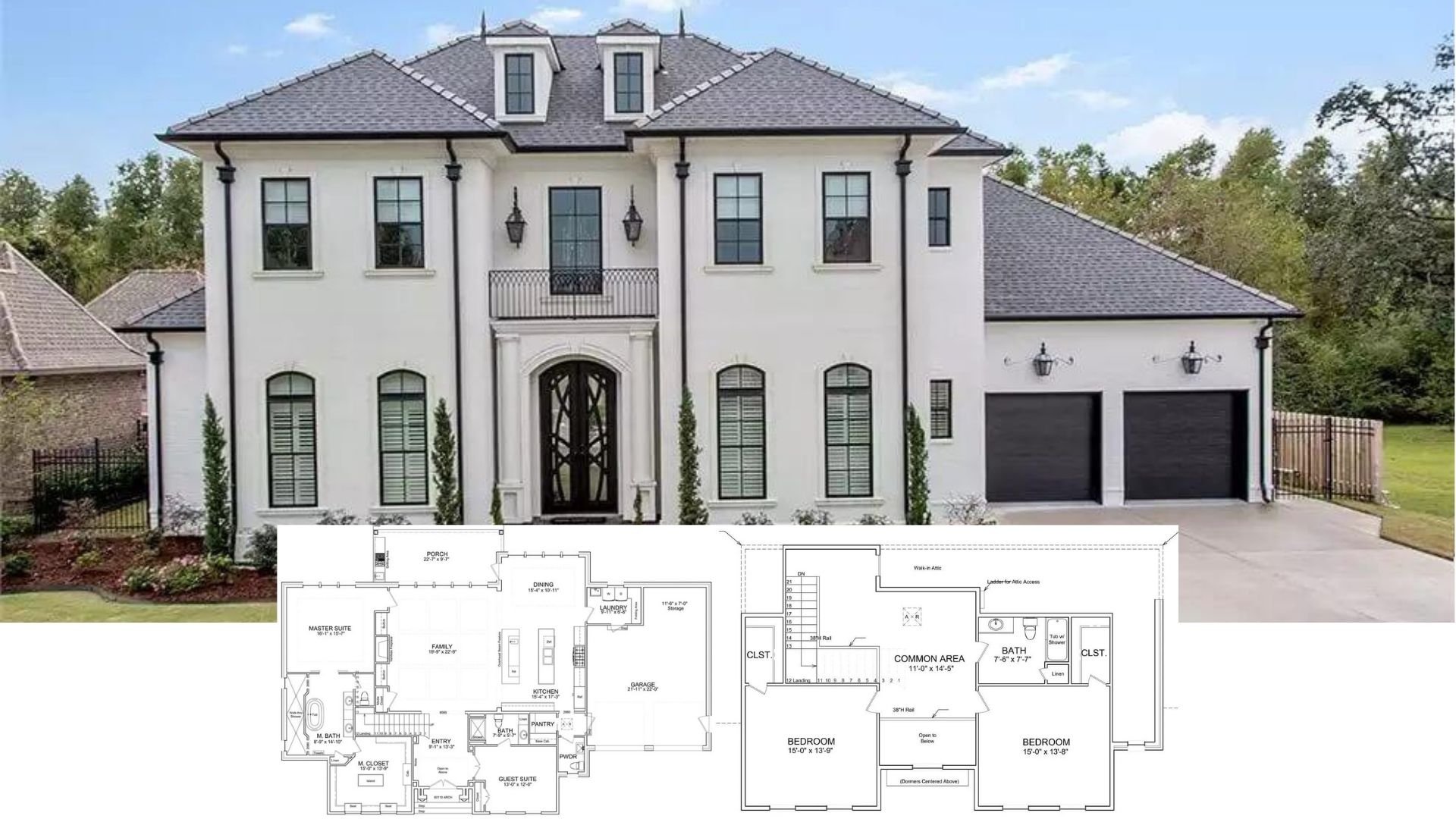This is a great example of my dream cabin escape! With 1,416 square feet of charm and comfort, this 3-bedroom cabin blends cozy warmth with stunning outdoor views. Imagine waking up surrounded by nature, enjoying coffee on the porch, and retreating to the perfect blend of rustic and modern design. This place isn’t just a house—it’s where serenity meets style, all in a package that feels like home from the moment you step inside.
Here it is… a Fairytale 3-Bedroom Cabin (1,416 Sq. Ft. Floor Plan)
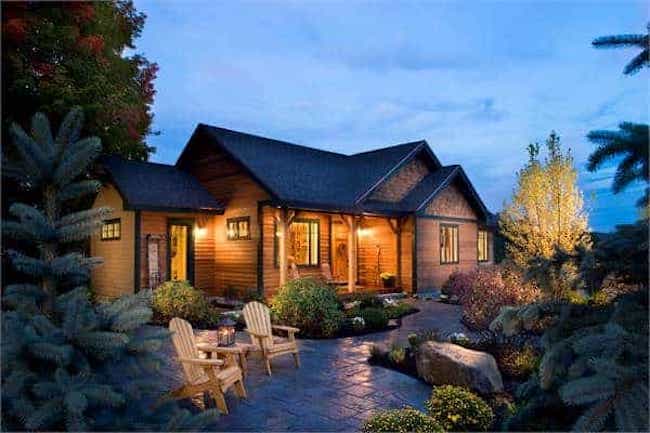
Would you like to save this?
What we have here is a prime example of rustic cabin-style architecture, often associated with the craftsman tradition. Its natural materials like wood siding, warm-toned finishes, and inviting front porch evoke a cozy and grounded feel that blends seamlessly with its natural surroundings. The single-story layout and open floor plan often associated with this style make it perfect for serene, nature-focused living, while maintaining a sense of warmth and craftsmanship.
The Floor Plan

This 3-bedroom beauty has a spacious open layout, with a central living area that’s perfect for lounging by the fire or hosting game night. The kitchen, complete with plenty of prep space, connects seamlessly to a dining area, making it easy to keep the conversations flowing. With a large, private master suite and two additional bedrooms, you’ll have plenty of room for family or friends, while the outdoor porch offers the ideal spot for enjoying a morning coffee or stargazing at night. It’s a floor plan built for comfort, relaxation, and making unforgettable memories.
Buy: The House Designers – Plan THD-2202
Welcoming Warmth: A Front Door that Invites Comfort
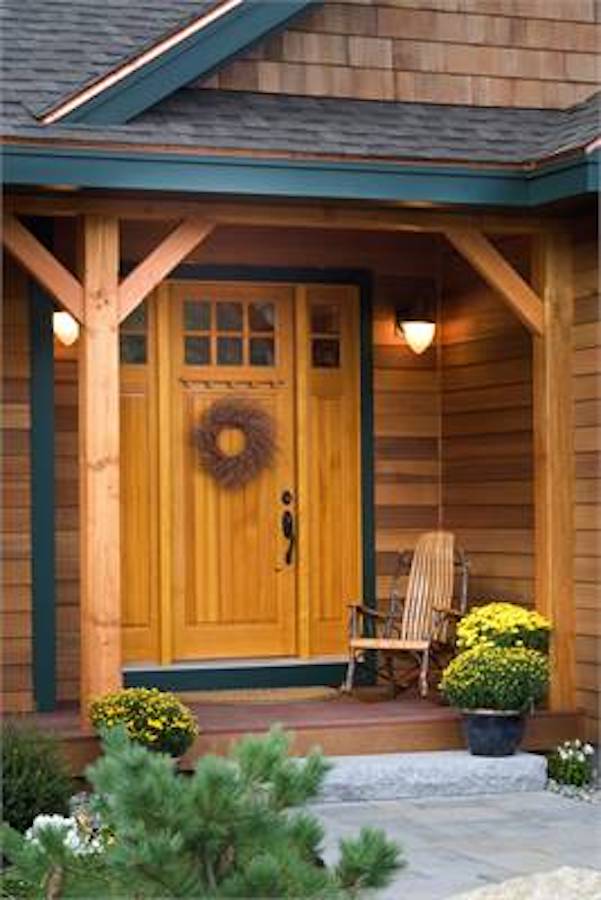
🔥 Create Your Own Magical Home and Room Makeover
Upload a photo and generate before & after designs instantly.
ZERO designs skills needed. 61,700 happy users!
👉 Try the AI design tool here
This entryway is as inviting as it gets, with a natural wood door framed by sturdy beams that set the tone for this cozy retreat. The bright, warm tones of the door, paired with a rustic wreath, make you feel at home before you even step inside. A rocking chair to the side whispers, “Sit a spell and stay awhile,” while the vibrant potted plants complete this welcoming outdoor space.
A Fun Casual Cabin Living Room with a Fireplace and Plenty of Custom Woodwork
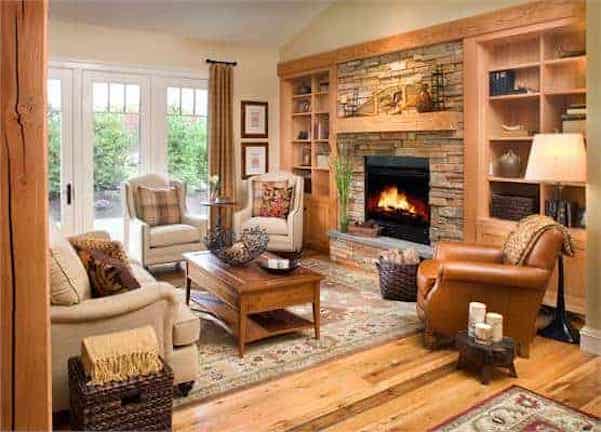
This living room blends cozy and rustic with a stone fireplace as the ultimate centerpiece. Warm wood tones surround the room, accented by plush seating and charming built-ins perfect for books and décor. It’s the kind of space where you can curl up with a good book or gather with loved ones for a night by the fire.
Primary Bedroom Retreat with Nature at Your Doorstep
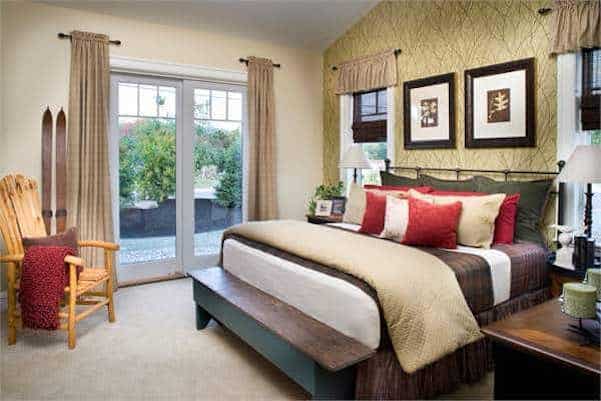
Step into this master bedroom, where relaxation meets nature in perfect harmony. A wide set of glass doors let in soft natural light, while the rich color scheme provides a comforting, earthy vibe. The rustic décor and cozy bedding create the perfect retreat for restful nights and peaceful mornings.
Cozy Sitting Room for Reflection and Relaxation

Tucked away with plenty of natural light, this sitting room offers the perfect nook for reading or quiet contemplation. The soft hues and plush furniture invite you to sink in and unwind. The room’s wainscoting adds an elegant touch, while the large window frames a beautiful view of the outdoors.
Charming Dining Area with a Rustic Bench Twist
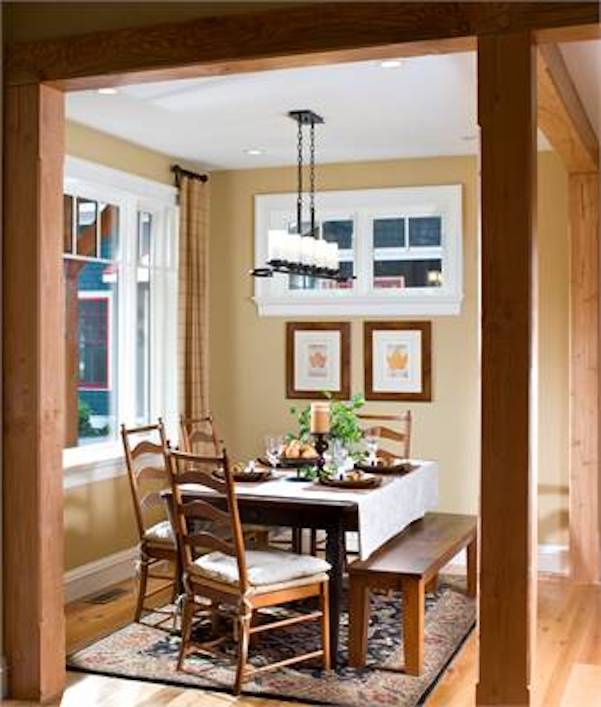
Would you like to save this?
This dining room offers a blend of rustic and modern, with a sturdy wooden table and bench combo that invites family-style dining. The light fixture above adds a modern farmhouse vibe, while large windows flood the space with natural light. It’s the perfect spot for intimate meals or lively gatherings, with a view of the surrounding landscape.
Porch Perfection for Morning Coffee or Evening Conversations
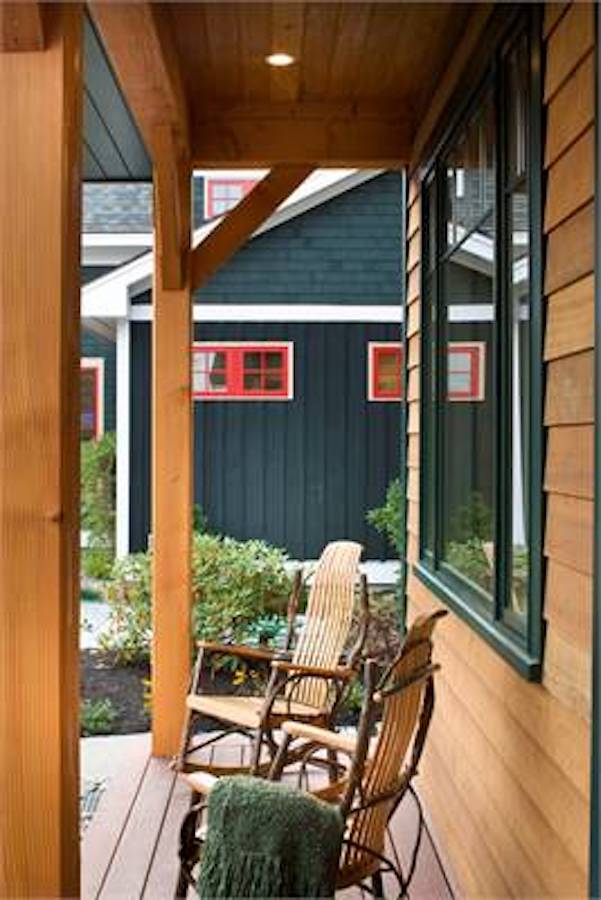
The side porch is an ideal spot for those slow moments with a cup of coffee or tea. The rustic charm continues with wood beams and comfy rockers, ready for you to relax and take in the fresh air. It’s a quiet corner of the house, perfect for soaking up the serenity of outdoor living.
Buy: The House Designers – Plan THD-2202


