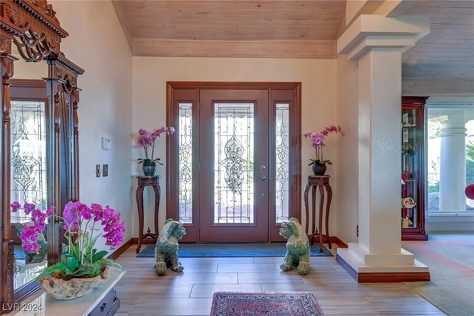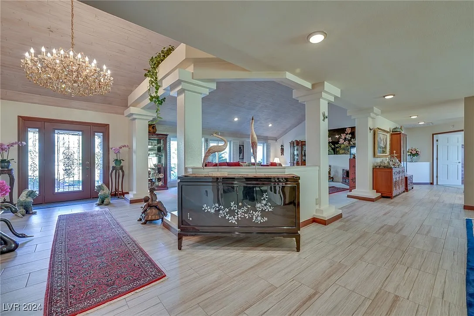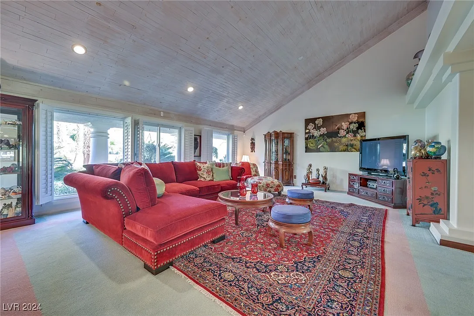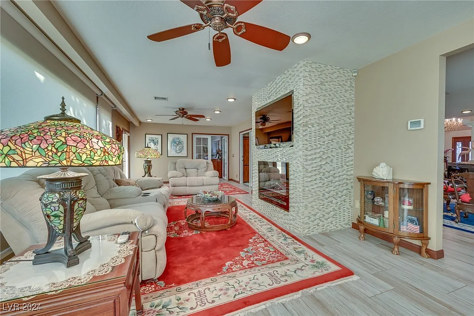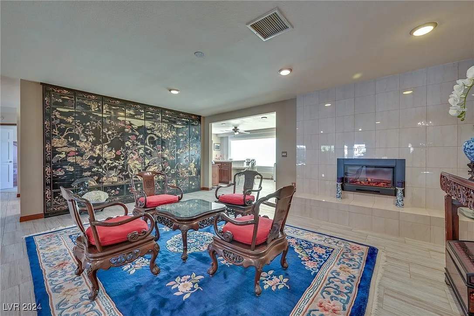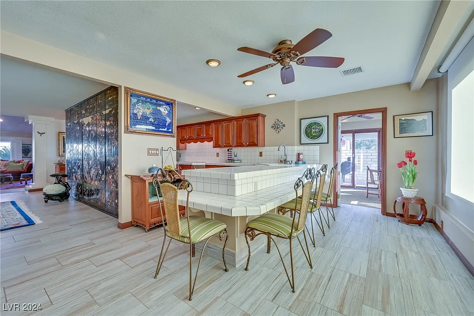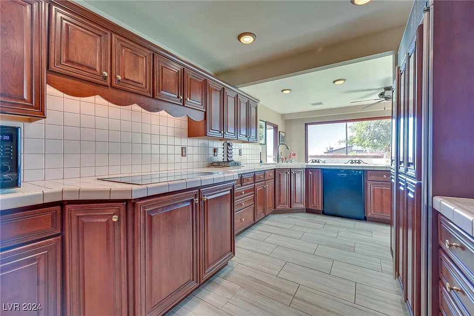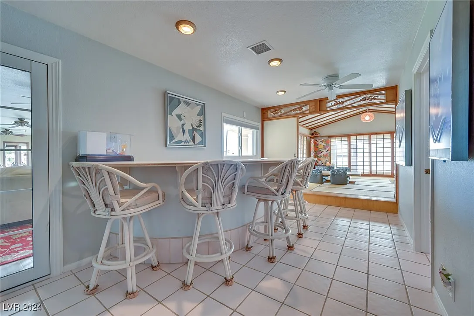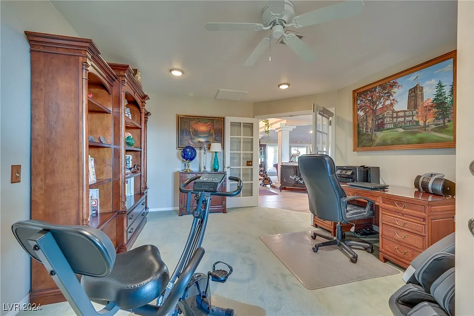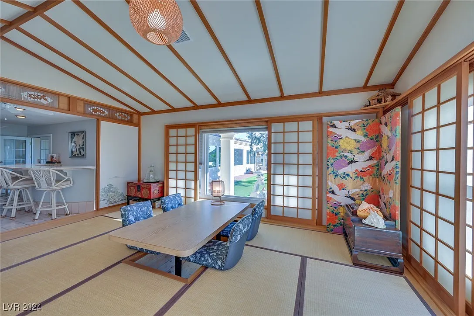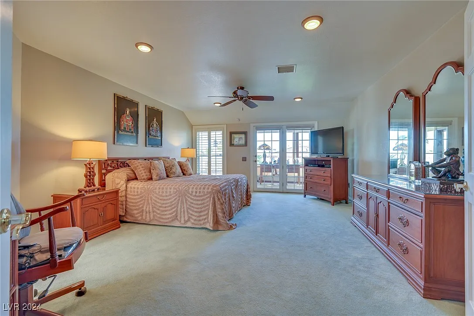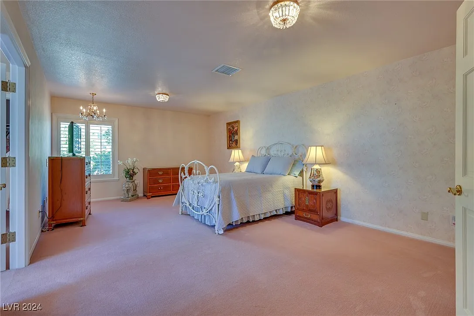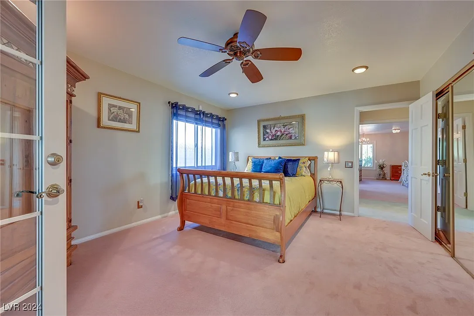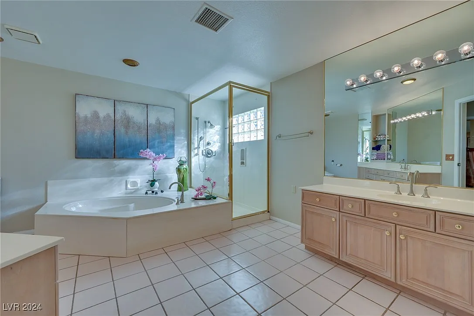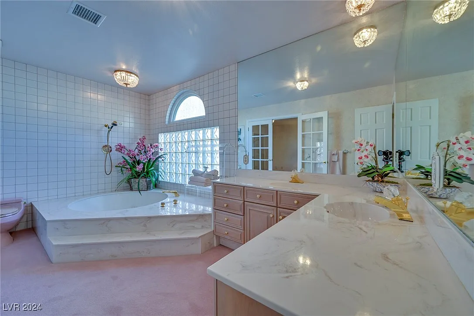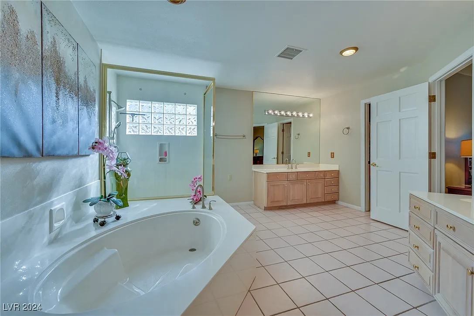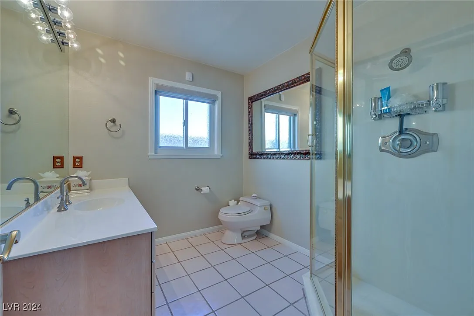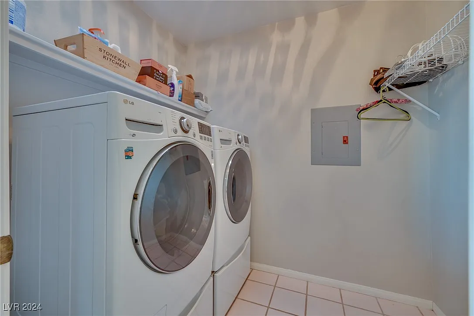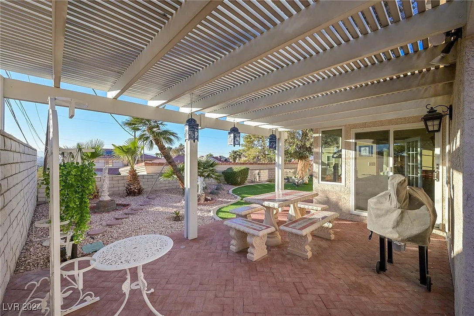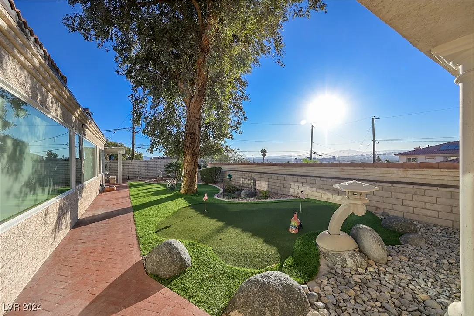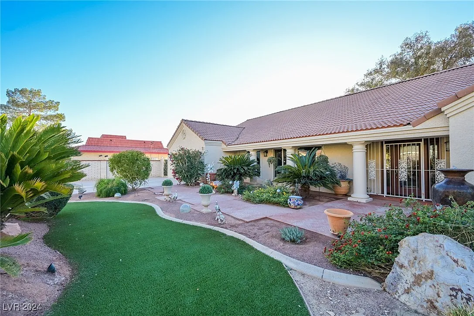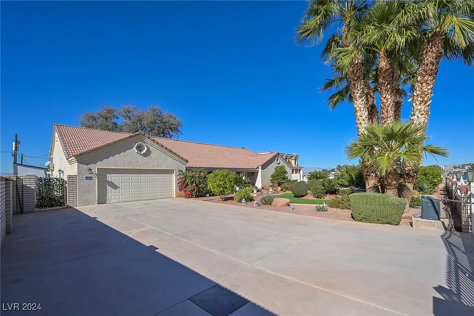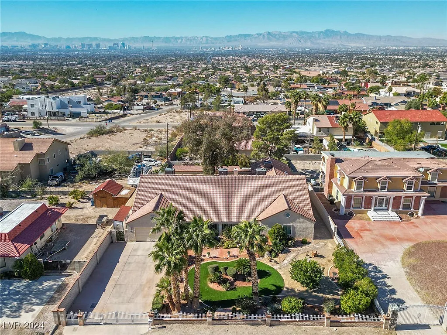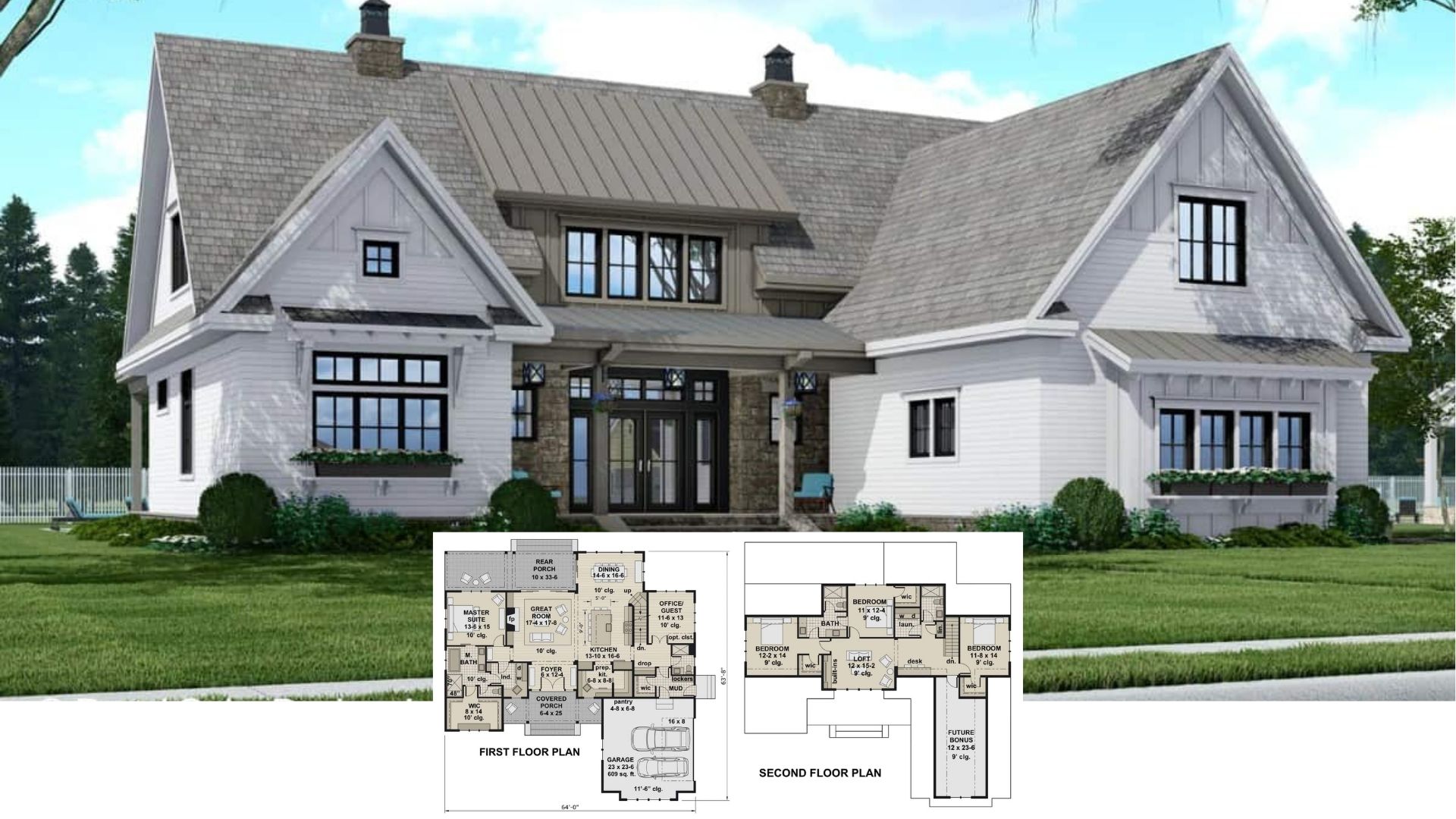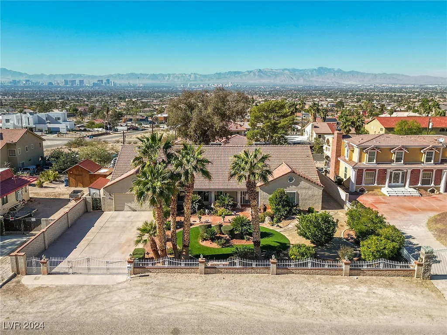
Specifications
- Sq. Ft.: 5,036
- Bedrooms: 3
- Bathrooms: 4
- Stories: 1
- Garage: 2
Listing agent: Laura D’Haene @ Keller Williams MarketPlace
Floor Plan
Foyer
Living Room
Family Room
Sitting Room
Kitchen
Wet Bar
Home Office
Japanese-Style Extra Room
Primary Bedroom
Bedroom
Bedroom
Primary Bathroom
Bathroom
Bathroom
Bathroom
Laundry Room
Rear Porch
Backyard
Rear View
Front View
Aerial View
Details
Beautiful home with vintage character while offering modern functionality. This property sits on a spacious 0.45-acre lot with breathtaking mountain and Las Vegas Strip views.
The main house has three generously sized bedrooms, with two functioning as primary suites. The layout includes a large family room, a home office, a wet bar for hosting, and a versatile Japanese-style/extra room—perfect as a serene retreat or creative space.
The property’s gated driveway adds privacy and convenience. Outdoors, you’ll find a tri-level backyard that includes a custom putting green and a 795 sqft guest house, ideal for visitors or multi-generational living.
This remarkable property combines timeless charm with endless potential, making it a rare find. Whether you’re drawn to its stunning views, versatile spaces, or unique features, this home is ready to be transformed into your perfect retreat.
Pin It!
Listing agent: Laura D’Haene @ Keller Williams MarketPlace
Zillow Plan 7043189


