Welcome to this exquisite Craftsman bungalow, offering 1,859 square feet of thoughtfully designed space. With three spacious bedrooms and two well-appointed bathrooms all on one level, this home perfectly balances comfort and style, making it ideal for both relaxing weekends and everyday living. The single-story design includes a two-car garage and spills seamlessly from the inviting covered porch into the heart of the home, where large windows fill each space with natural light.
Look at This Craftsman Bungalow with a Covered Porch

This home epitomizes the timeless allure of Craftsman design, with its facade, detailed stone columns, and earthy palette that merges harmoniously with its leafy setting. The meticulous brickwork and symmetry seen from side profiles add to its Craftsman credibility, boasting both form and function in its layout and aesthetic. As you explore the interiors, you’ll find a blend of craftsmanship with amenities, inviting you into a world where traditional design meets contemporary comfort.
Explore This Craftsman’s Spacious and Thoughtfully Designed Floor Plan
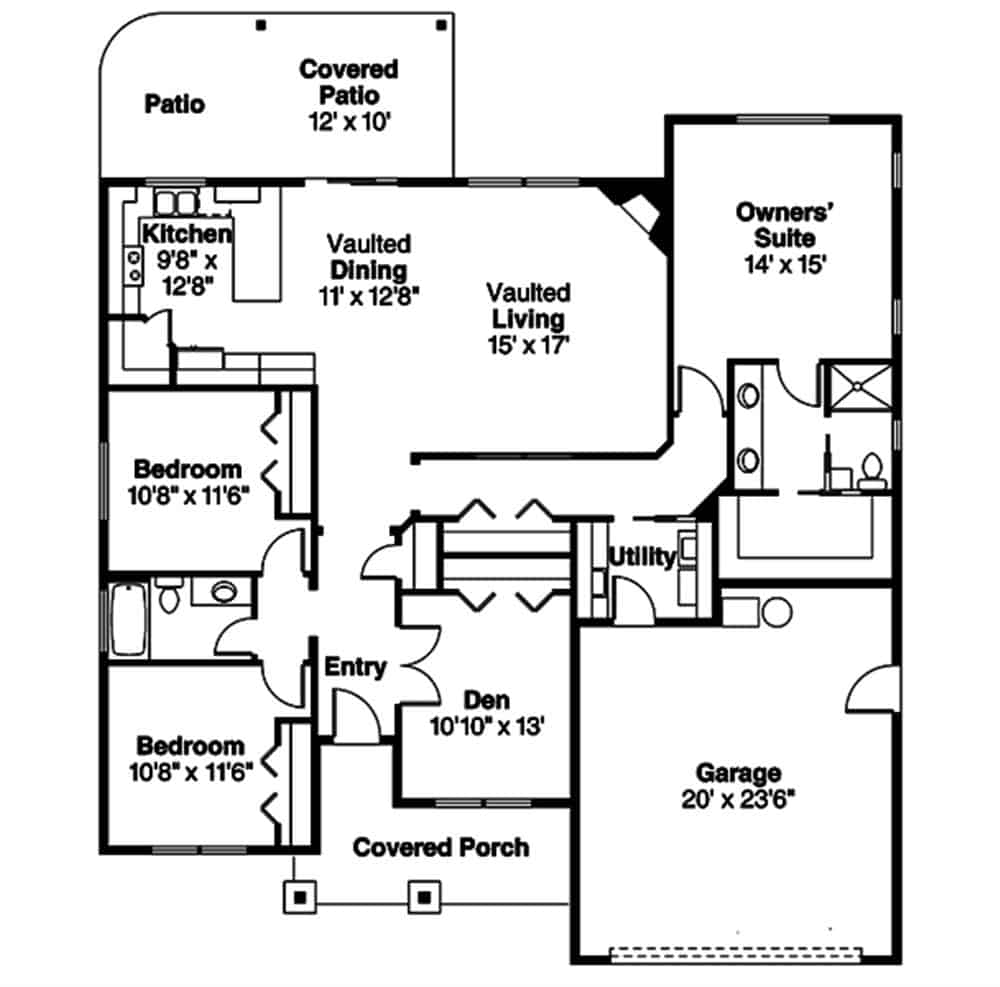
This floor plan reveals the functional layout of the craftsman bungalow, highlighting a generous vaulted living area adjacent to the dining space, perfect for gatherings. The plan features an accessible flow from the entry to the kitchen and living areas, accentuating the open-concept design. With an owner’s suite separated for privacy and a covered porch leading to two secondary bedrooms and a den, this home thoughtfully balances personal space and communal living.
Source: The Plan Collection – Plan # 108-1890
Take a Look at the Seating Arrangement by the Fireplace

This living area features comfortable craftsman styles, with a plush sofa and patterned chairs surrounding a central coffee table. A fireplace with a wooden mantel provides a warm focal point, complemented by the expansive window that floods the room with natural light. The open plan connects to the dining area, enhancing the home’s spacious yet intimate feel.
Craftsman Living Area with Vaulted Ceilings
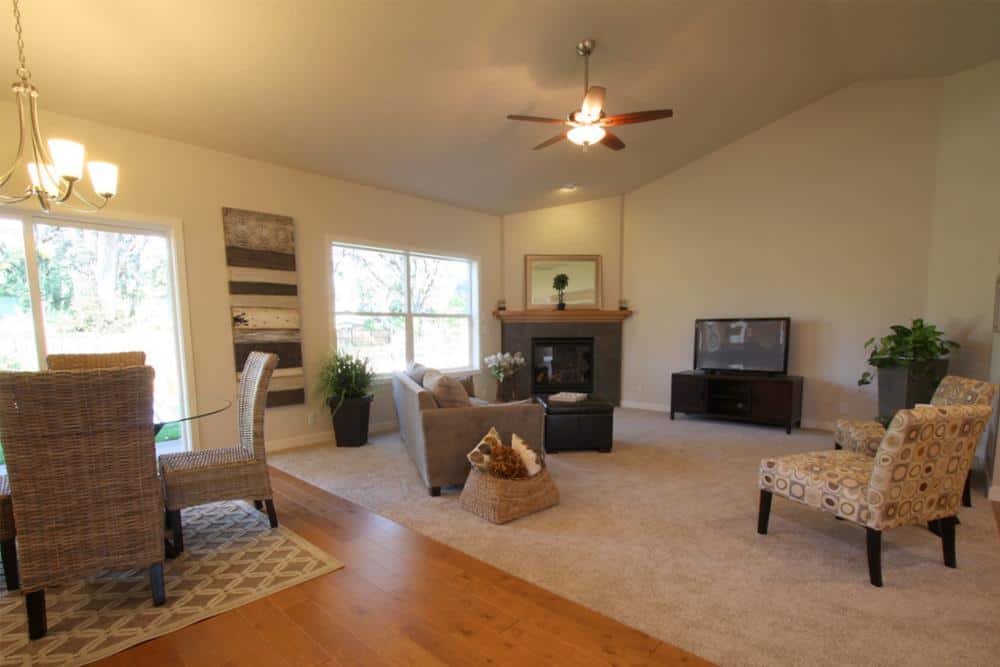
This spacious living area blends craftsman elements and comfort, featuring a vaulted ceiling that adds a sense of openness. The centerpiece is a modest fireplace with a wooden mantel, perfectly framed by large windows that invite abundant natural light. Wicker and patterned seating create an inviting space, seamlessly flowing into the adjacent dining area.
You Can’t Miss the Rich Wood Tones in This Kitchen’s Cabinetry

This kitchen exudes warmth with honey-toned wood cabinetry, beautifully contrasted by dark granite countertops. The layout is practical, featuring a central island that doubles as a breakfast bar, providing a hub for casual dining. Stainless steel appliances add a touch of modernity, while recessed lighting ensures a bright and functional workspace.
Explore the Rustic Appeal of This Breakfast Nook with Wicker Seating

This kitchen corner combines functionality and style with its wicker chairs encircling a glass-top table, offering a rustic touch to the craftsman bungalow. The warm wood cabinetry perfectly complements the hardwood floors, creating a cohesive and inviting atmosphere. Soft overhead lighting provides a glow, enhancing the kitchen’s natural feel and emphasizing the practical layout.
Take a Peek Inside This Versatile and Bright Bonus Room
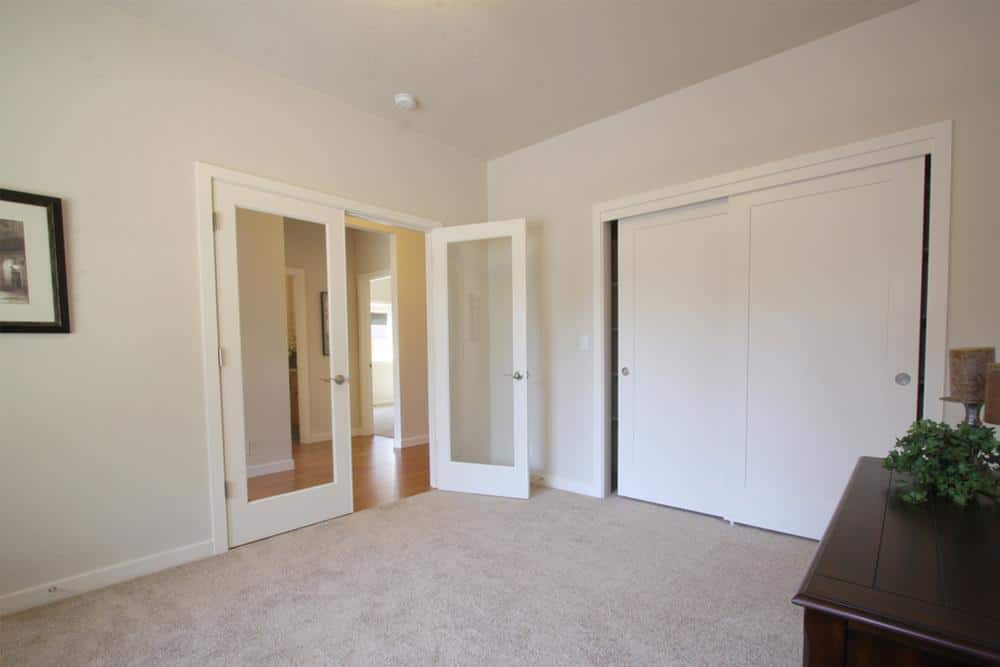
This bonus room features clean lines and neutral tones, offering a canvas for various uses, from a home office to a guest room. Glass-paneled double doors open up the space to the rest of the home, seamlessly connecting it while allowing for privacy when needed. A large sliding closet provides ample storage, ensuring practicality in this flexible design approach.
Discover the Versatility of This Bonus Room with a Walk-In Closet
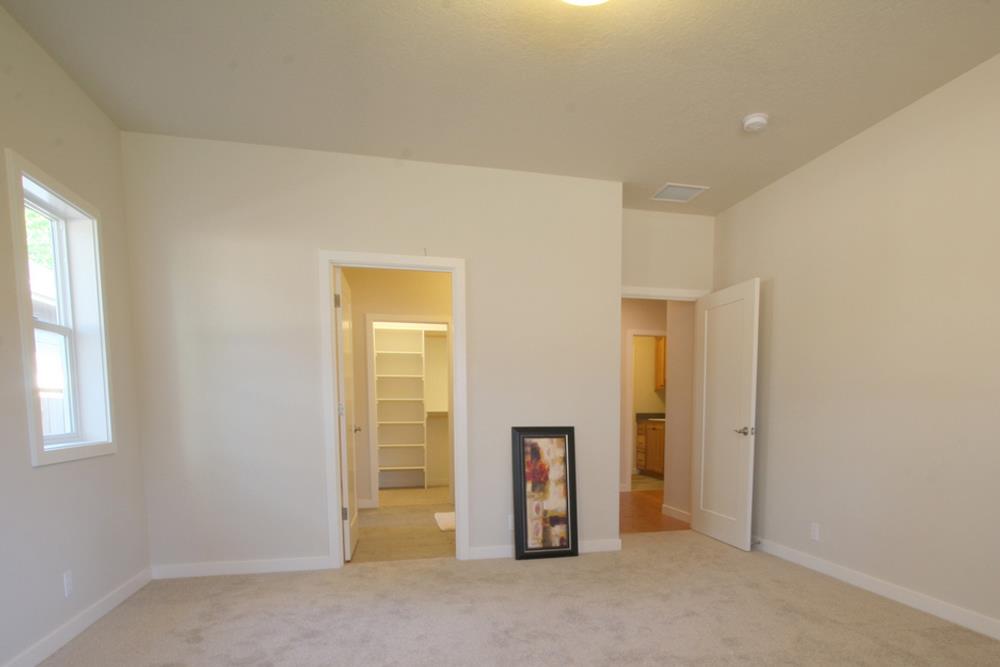
This bonus room offers a blank canvas, ready for personalization as a home office, playroom, or guest space. A doorway leads to a generous walk-in closet, perfect for additional storage. The neutral tones and natural light create a calming environment, complementing the understated yet functional layout.
Double Vanity Highlights Functionality in This Craftsman Bathroom
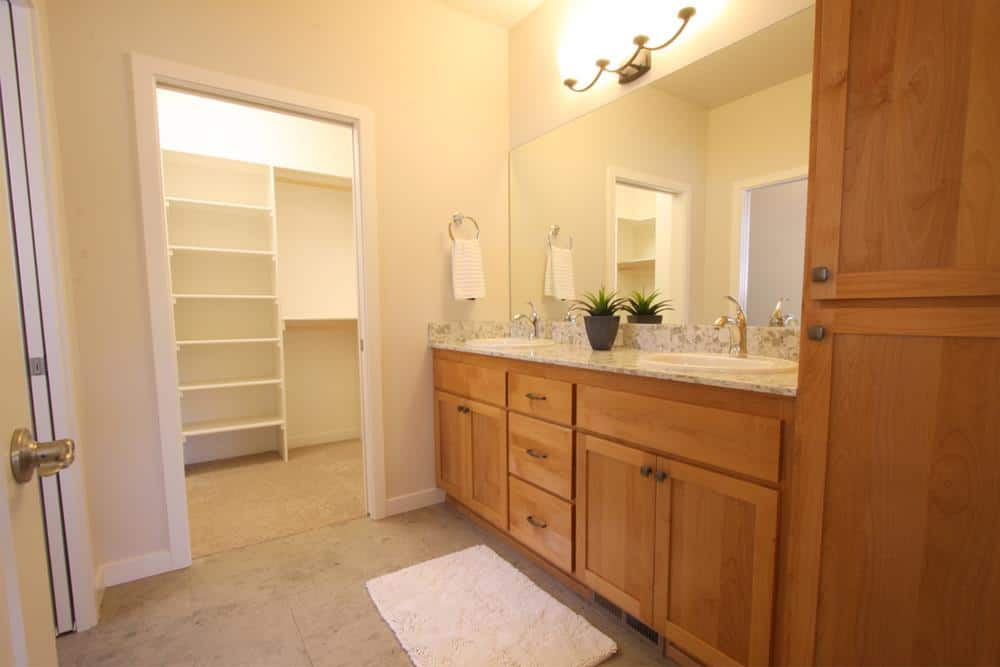
This bathroom showcases a craftsman charm with its warm wooden cabinetry and expansive double vanity, offering ample storage and a practical layout. The marble countertop contrasts subtly with the wood, adding an elegant touch to the space. Natural light pours in from the adjoining room, enhancing the airy feel and highlighting the thoughtful design.
Functional Simplicity in This Craftsman Laundry Room
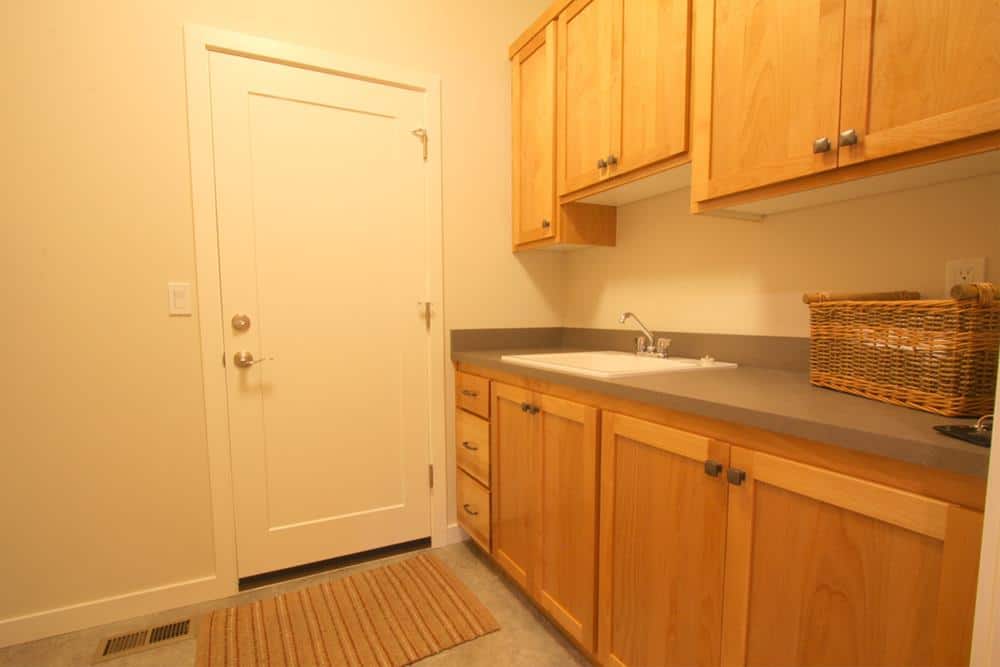
This laundry room emphasizes practicality with solid wood cabinetry, providing ample storage space for cleaning essentials. The muted countertop is a functional workspace, while the under-mounted sink adds convenience to daily chores. A woven basket brings a touch of natural texture, fitting seamlessly into the craftsman aesthetic.
Explore the Covered Patio, Perfect for Outdoor Gatherings

The rear view of this craftsman bungalow highlights a simple yet effective covered patio, ideal for enjoying the outdoors in any weather. The clean lines and neutral siding blend seamlessly with the lush lawn and fenced yard, creating a private oasis. Well-placed windows ensure the inside is bathed in natural light, enhancing the home’s connection to the garden.
Source: The Plan Collection – Plan # 108-1890







