Welcome to this 2,587-square-foot home, where timeless design meets comforts in an idyllic woodland setting. Featuring three bedrooms and two bathrooms across two stories, this residence offers a seamless blend of rustic charm and contemporary amenities. With a three-car garage and engaging outdoor spaces, you’ll find both function and beauty carefully balanced here.
Craftsman Charm with Eye-Catching Gables and Stonework

This home embraces the craftsman style, known for its intricate gables, warm stone facades, and harmonious integration of natural materials with surrounding landscapes. As you explore, you’ll discover an open floor plan that encourages an easy flow between rooms, highlighted by fine details such as timber framing and porches that enhance the home’s spacious layout and inviting atmosphere.
Explore the Open Flow of This Craftsman Floor Plan
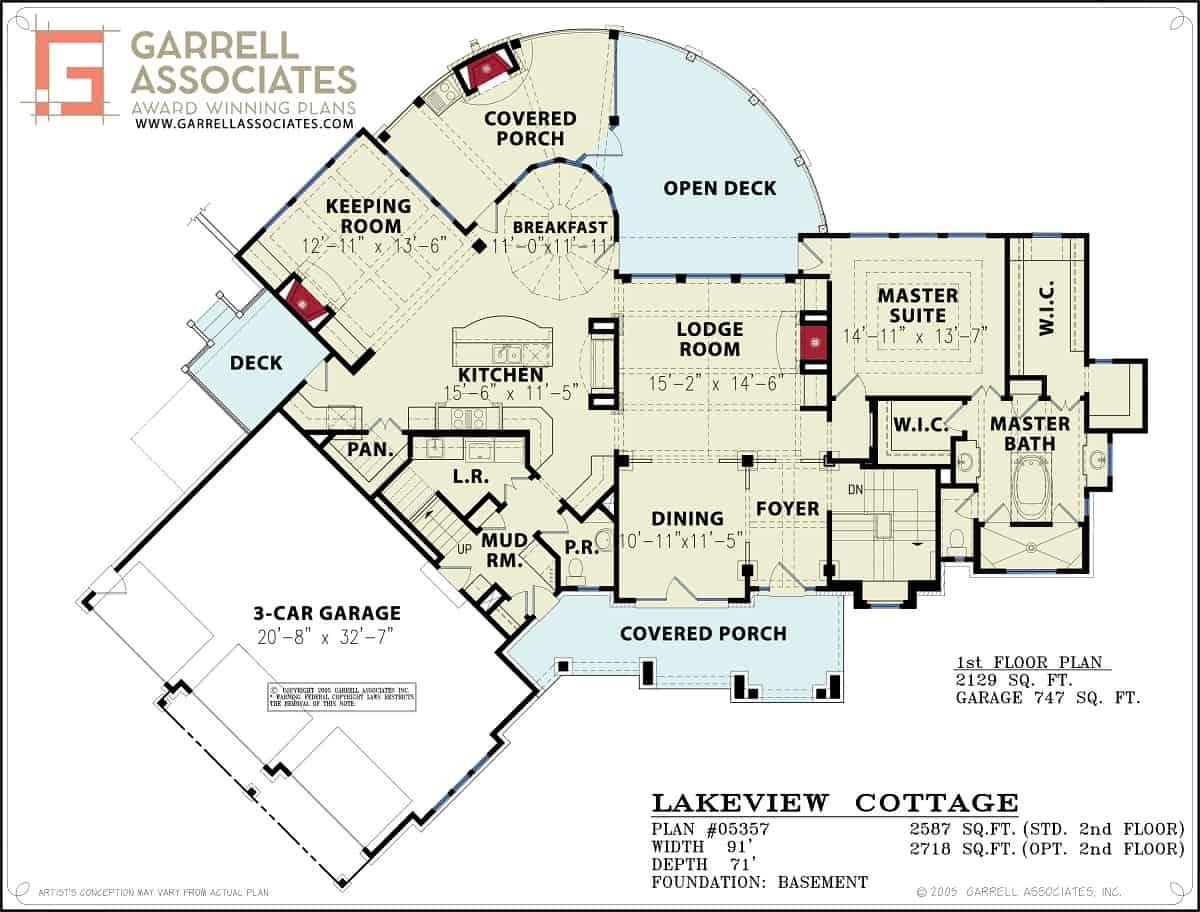
This floor plan highlights the seamless flow between key areas like the lodge room, kitchen, and breakfast nook, all opening onto a generous deck. The master suite offers private luxury with a spacious bath and walk-in closet. Notice the thoughtful inclusion of multiple porches and a keeping room, adding functionality and charm to the home’s design.
Source: Garrell Associates – Plan 05357H
Versatile Upper-Level Layout with Studio Spaces
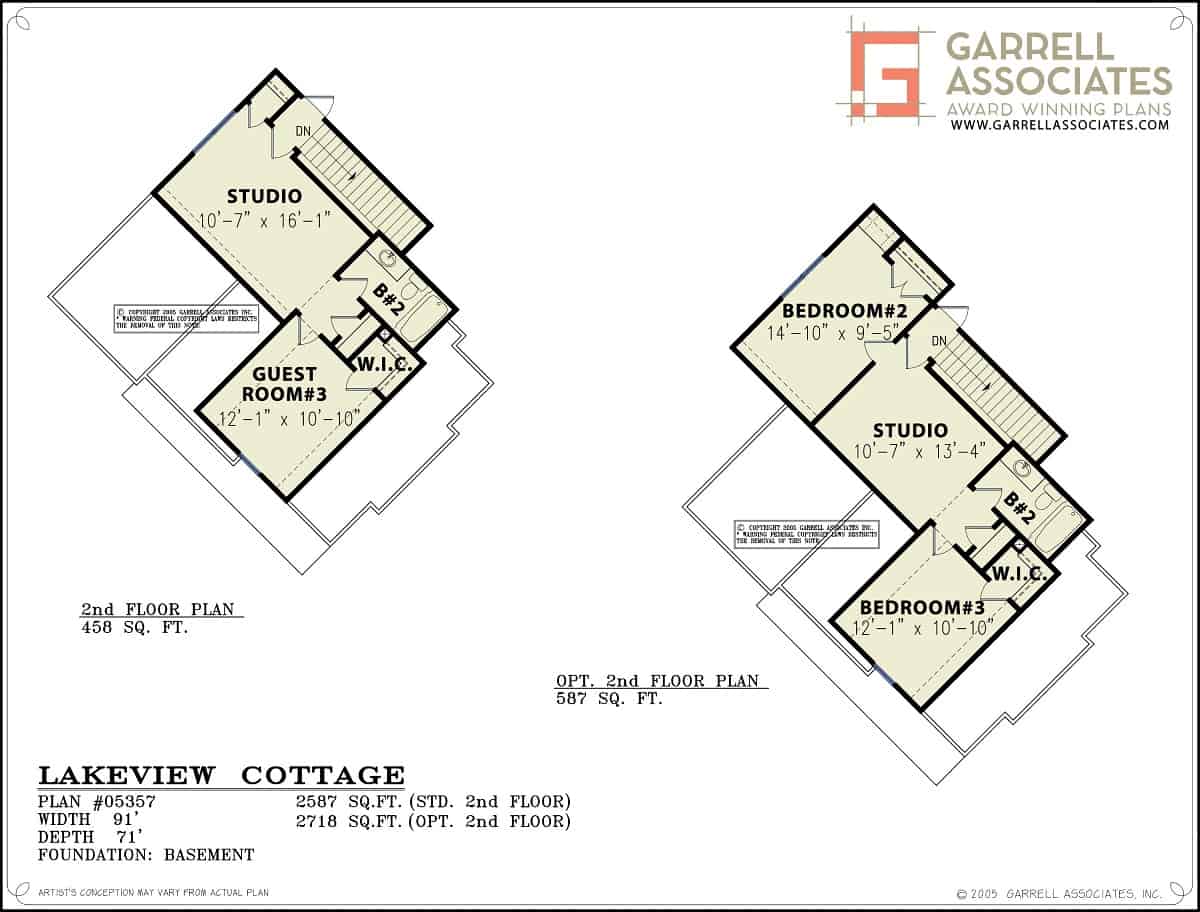
This well-designed second floor plan features flexible studio spaces and ample bedrooms perfect for a growing family or creative ventures. The guest room and bedroom #3 both feature walk-in closets, offering spacious storage solutions. Practicality meets comfort here, making it an ideal retreat for both guests and residents.
Imagine Movie Nights in the Theater Room with Adjacent Bar
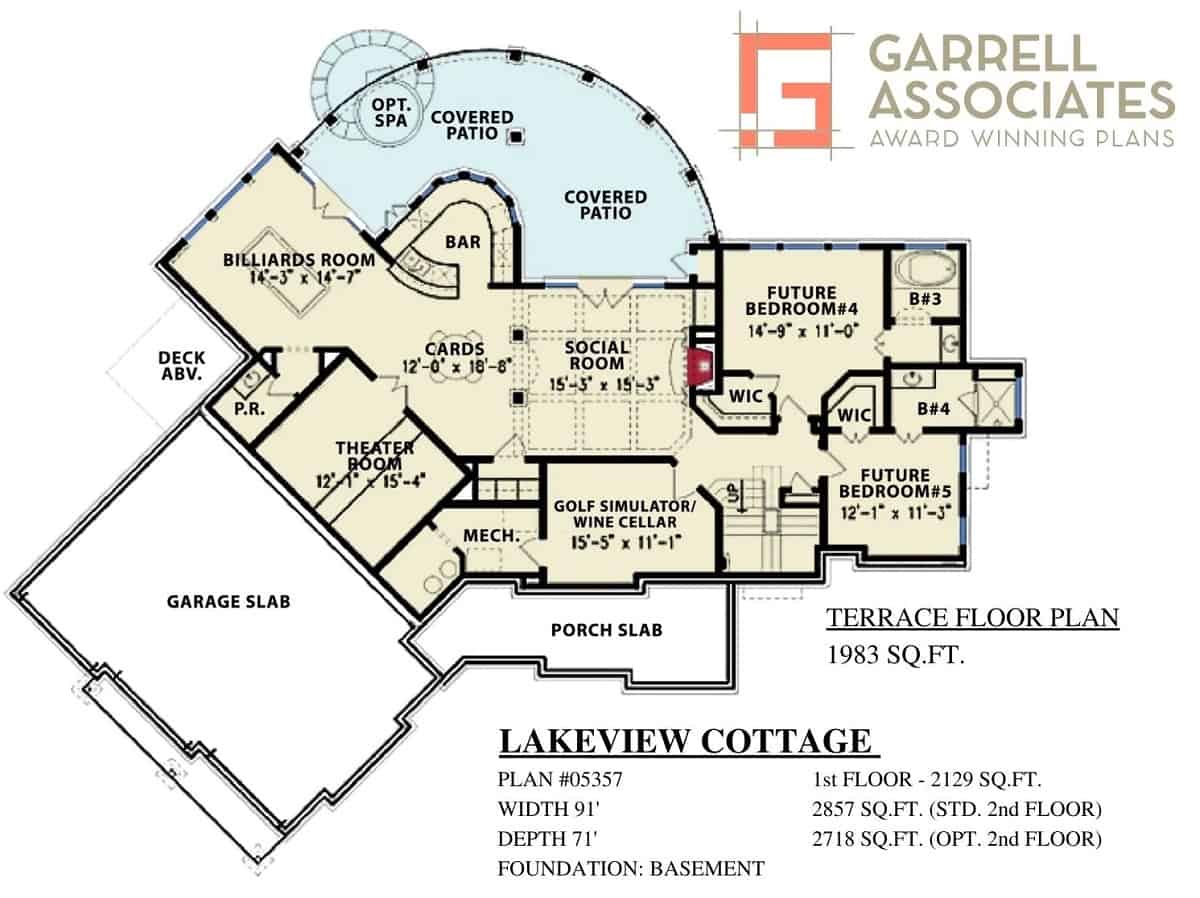
This terrace floor plan boasts a well-appointed theater room perfect for immersive movie nights, complete with a nearby bar for refreshments. The golf simulator and wine cellar add a touch of luxury and function to the home, setting the stage for endless entertainment possibilities. A spacious billiards room and inviting social area enhance the lively yet relaxed atmosphere, perfect for gatherings.
Source: Garrell Associates – Plan 05357H
Timber and Stone Create a Warm Dining Experience
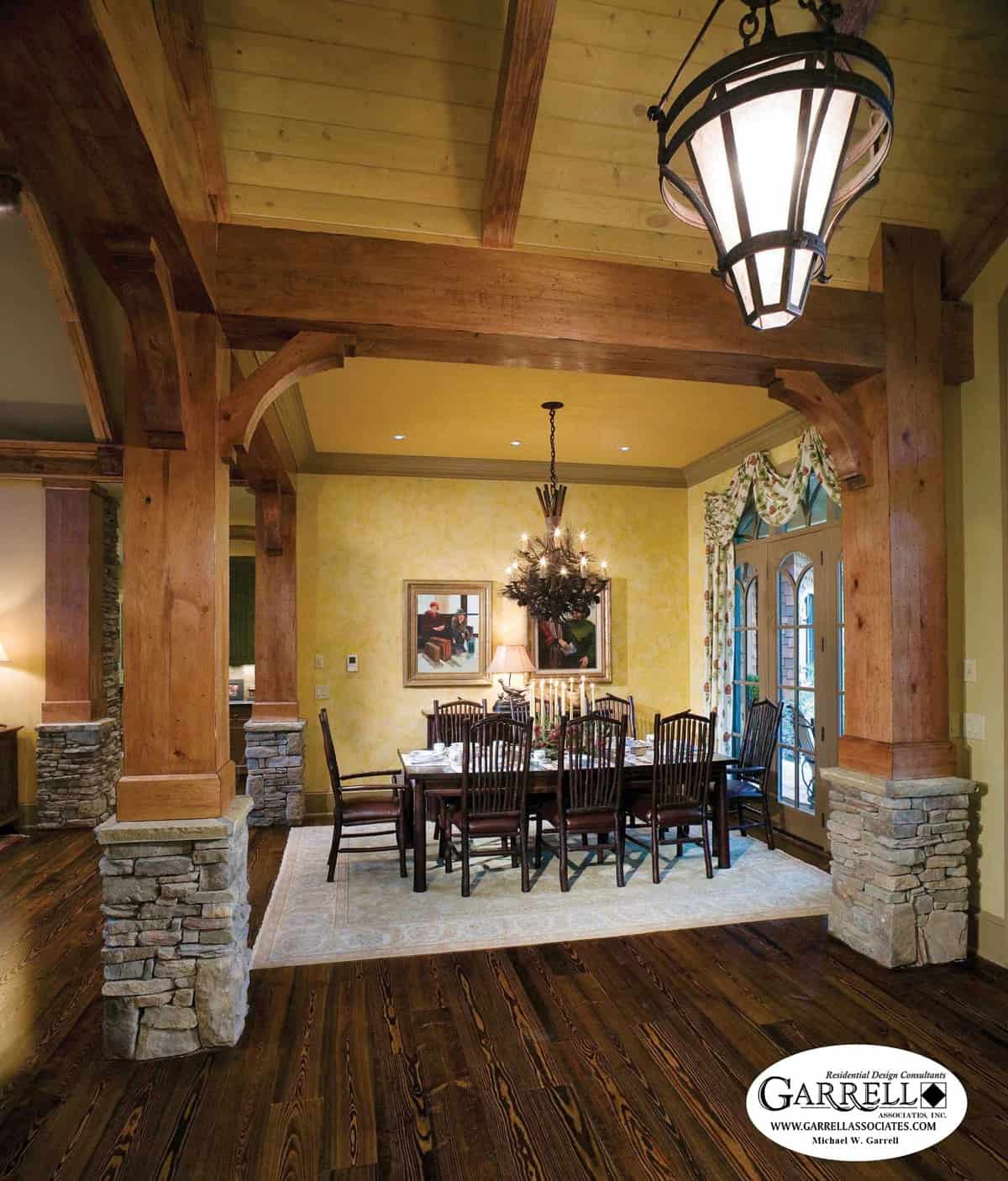
This craftsman dining room features rustic timber beams and stone columns, bringing a lodge aesthetic. The warm yellow walls and chandelier add sophistication, contrasting beautifully with the robust wood detailing. French doors framed by floral drapes open to outdoor vistas, enhancing the room’s connection to nature.
Wow, Look at the Rustic Beam Ceiling in This Living Room
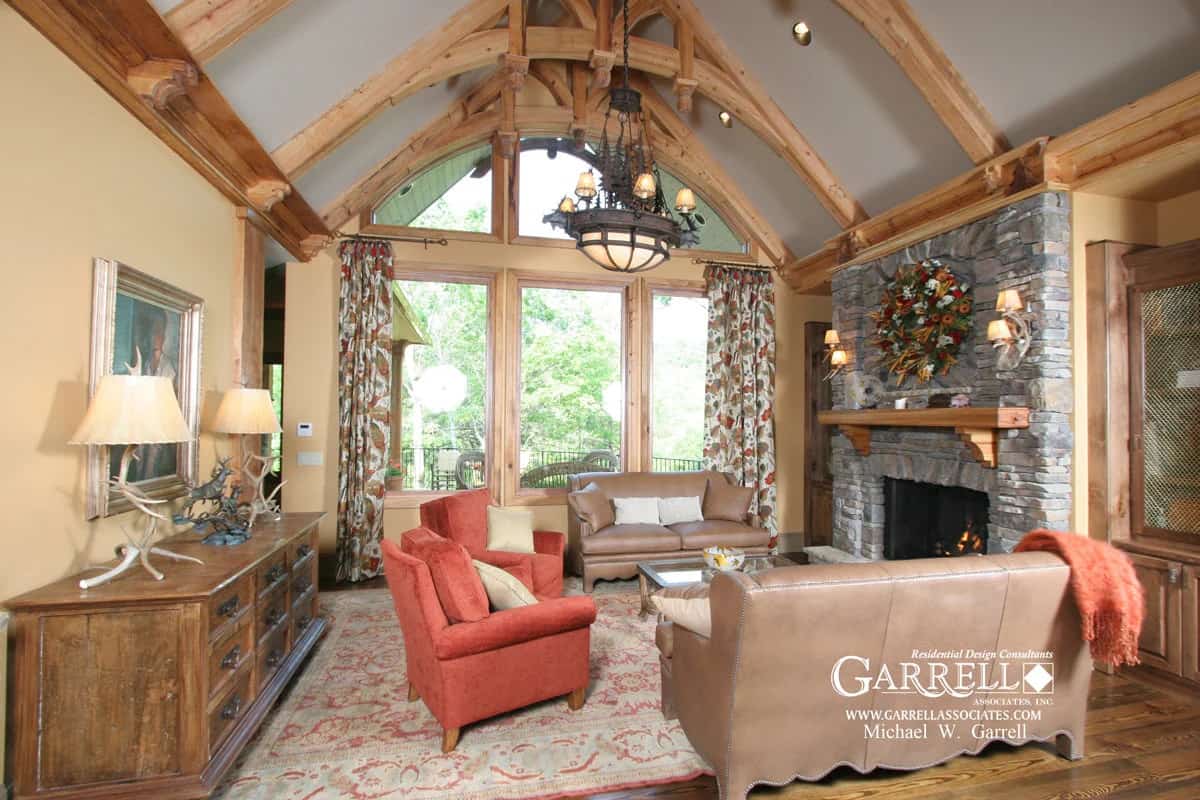
This living room showcases a striking craftsman design with its exposed timber beam ceiling and expansive windows that flood the space with natural light. The stone fireplace serves as a centerpiece, adorned with warm sconces and a vibrant wreath. Richly upholstered furnishings and floral drapes add a touch of warmth and color, creating a welcoming and harmonious atmosphere.
Notice the Whimsical Chandelier in This Bright Breakfast Nook
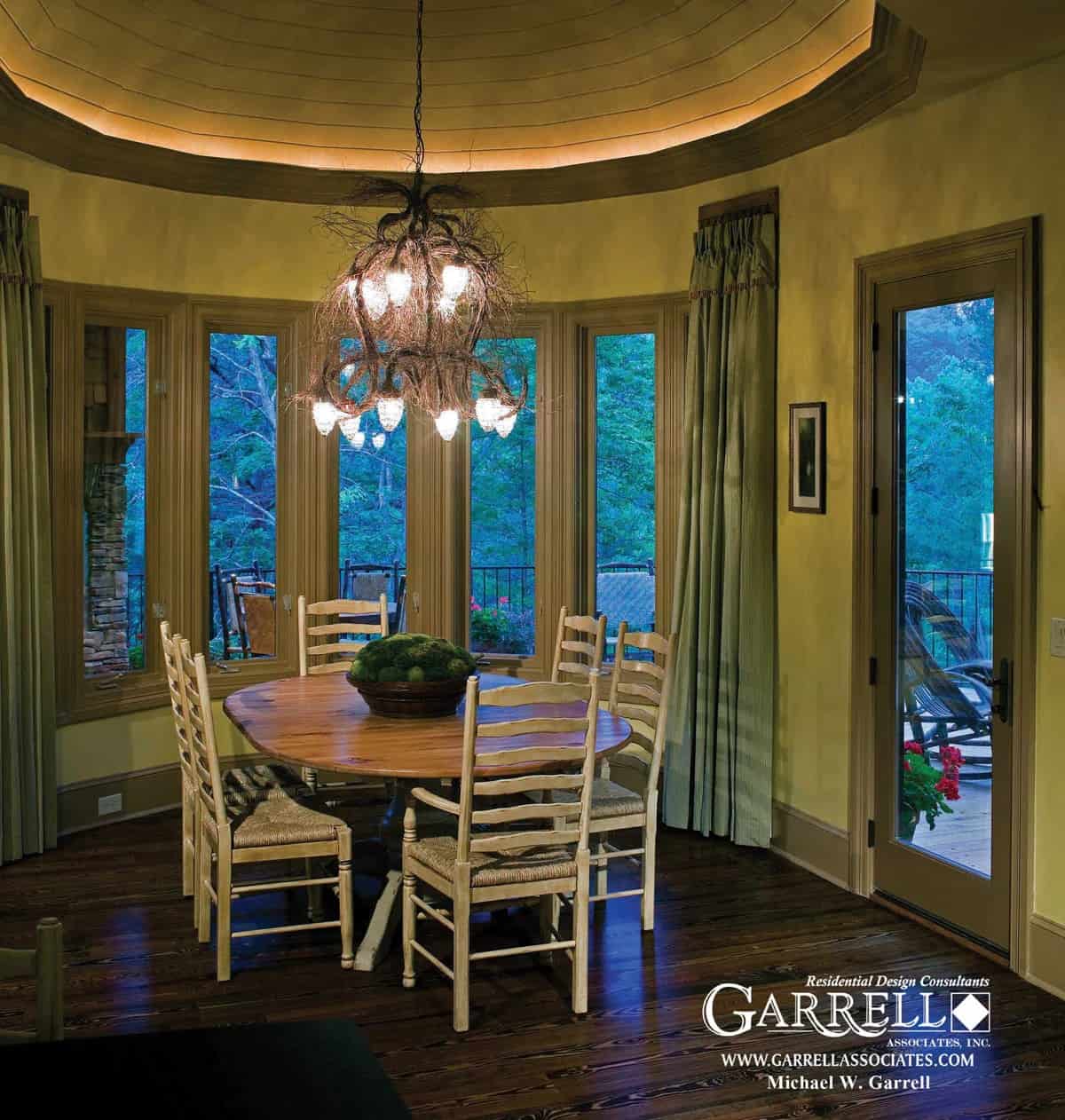
This breakfast nook combines rustic charm with design, featuring a striking chandelier crafted from twisted branches. Light streams in through large windows, highlighting the round wooden table and ladder-back chairs that create a casual yet refined dining area. The vaulted, wood-paneled ceiling adds depth and warmth, enhancing the atmosphere while offering views of the lush surroundings.
Enjoy the Outdoor Nook with Wicker Seating
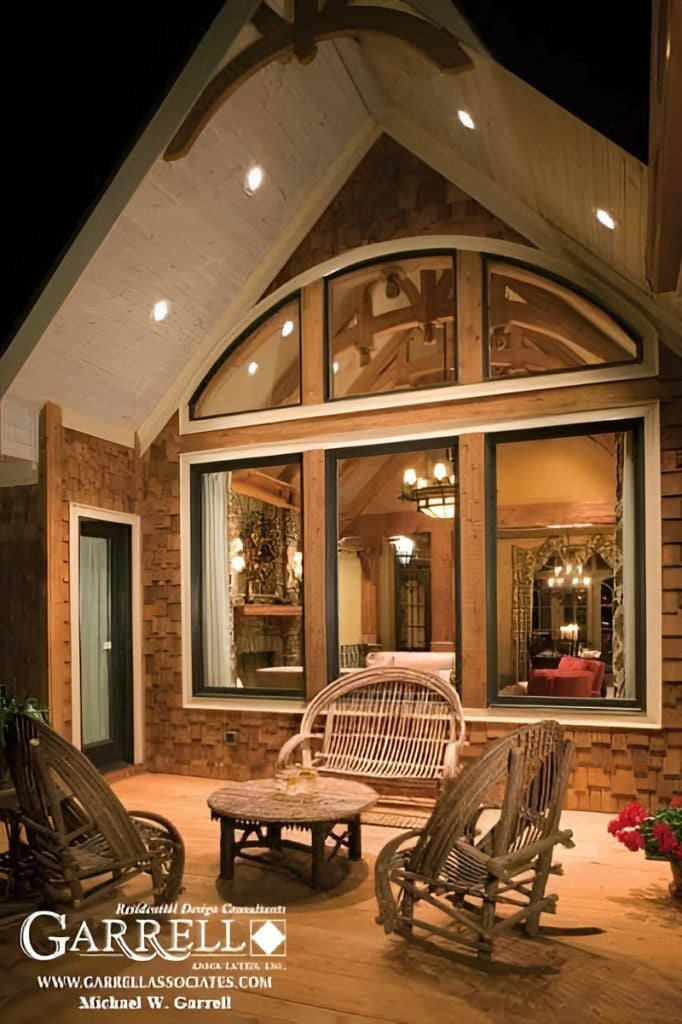
This inviting outdoor space extends the home’s charm, featuring a series of wicker chairs arranged around a simple coffee table. The warm wood cladding and triangular gable window evoke a sense of rustic elegance, seamlessly connecting the interior with nature. The glow from inside highlights the intricate timber beams and striking ceiling details that define the home’s unique architecture.
Source: Garrell Associates – Plan 05357H







