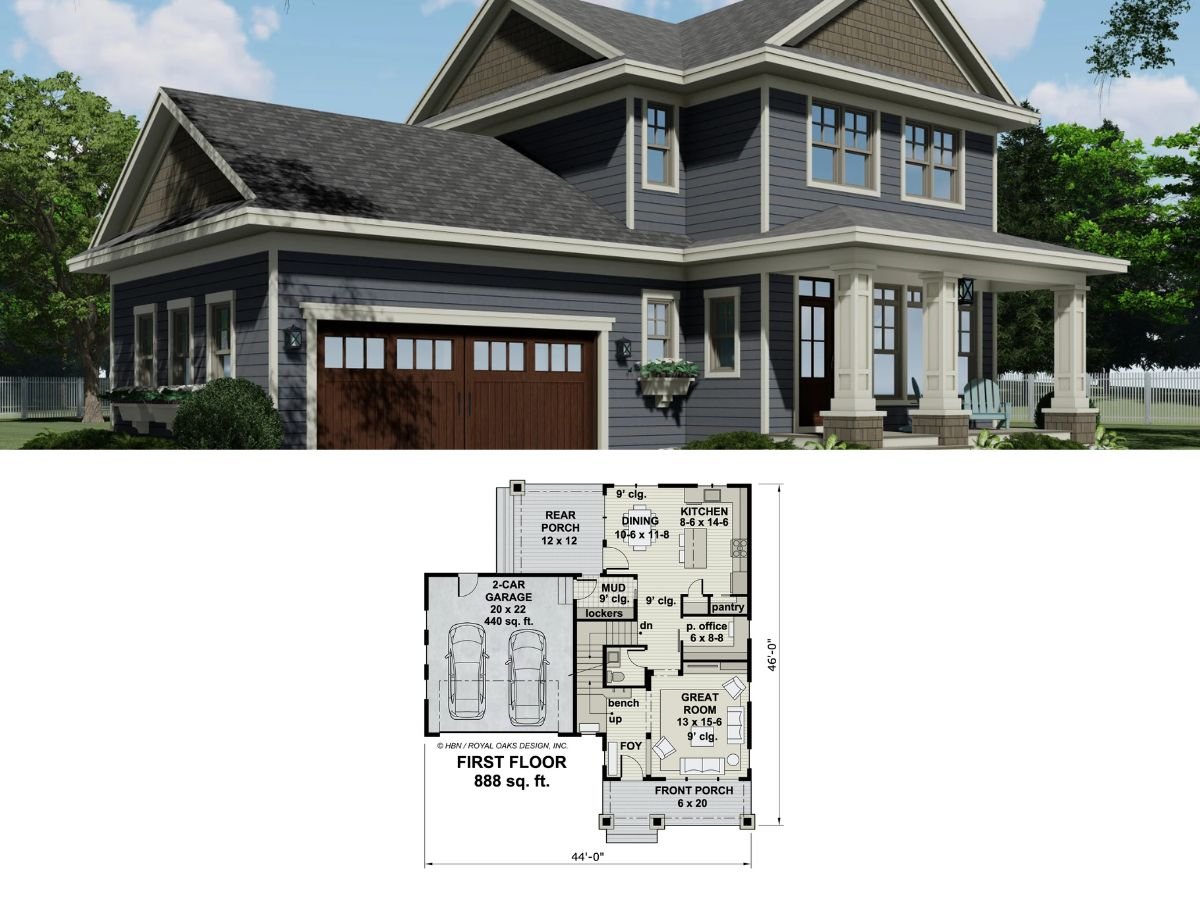Step inside this inviting 2,269 sq. ft. Craftsman-style haven, complete with three spacious bedrooms and two and a half baths. This single-story home promises both comfort and timeless appeal, right from its striking timber accents to its lush, landscaped surroundings. With a two-car garage and an intelligently designed floor plan, this house perfectly balances style and functionality.
Discover the Craftsman Touch with Bold Timber Accents

This home is a quintessential Craftsman, with its signature timber details and gabled rooflines. The harmonious blend of stonework and white siding creates an inviting facade, while the dual wooden garage doors and lush landscaping tie it seamlessly into its natural surroundings. Let’s delve deeper into this home’s thoughtful layout and stunning features.
The Lodge Room is Dead-Center with All Rooms Extending From It

This single-story floor plan harmonizes functionality with grandeur in a design that covers all bases for everyday living. At the heart is the vaulted lodge room, providing an expansive space for gatherings. The kitchen, conveniently adjacent to the breakfast nook and porch, is perfectly positioned for entertaining. The master suite, tucked away for privacy, offers a peaceful retreat with its walk-in closet and bath. Two additional bedrooms share a bath, ideal for family or guests. An office/dining room near the entrance adds versatile space. Completing the home, a sizable two-car garage ensures practical convenience.
Buy: The Plan Collection – Plan # 198-1162
Discover the Versatility of the Spacious Bonus Room

This floor plan highlights a versatile bonus room tucked away on the upper level, providing a generous 487 square feet of additional space. With options for a bedroom, home office, or play area, it’s a blank canvas for personalization. The room is conveniently connected to the main living areas via a staircase, ensuring easy access while maintaining privacy. Incorporating sloped ceilings and strategic use of knee walls, the design maximizes the available space and adds character to the layout.
Unveiling the Entertainer’s Dream: Basement Floor Plan with Game Room and Bar

This basement floor plan is tailor-made for entertainment, featuring a spacious garage that doubles as a theater and game room. The kitchenette/bar area is perfectly placed to serve the adjoining family room, ideal for hosting movie nights or game days. Two bedrooms and a bath provide ample space for guests, while the dinette/card room offers a spot for intimate gatherings. A covered porch adds an outdoor element, seamlessly blending indoor and outdoor entertainment spaces. The design maximizes functionality without sacrificing comfort, making it an ideal retreat for both recreation and relaxation.
Buy: The Plan Collection – Plan # 198-1162
Vaulted Ceilings and Expansive Windows: A Living Room with a View

This open-concept living space highlights the Craftsman style with its vaulted ceilings and expansive windows that let in ample natural light. The white brick fireplace adds a classic touch, perfectly balancing the kitchen nearby. A plush area rug anchors the seating area, creating a zone for gatherings. The kitchen’s marble island with fixtures offers a clean aesthetic, seamlessly connecting to the living area. This harmonious design blends functionality and opulence, making it ideal for both relaxation and entertaining.
Open-Concept Beauty with a Striking Marble Island

This inviting open-concept space combines the kitchen, dining, and living areas with seamless flow. At the heart is a striking marble island, offering both style and functionality, flanked by gray cabinetry. Expansive windows flood the room with natural light, enhancing the airy atmosphere. The living area features a classic white brick fireplace surrounded by built-in shelving, adding a touch of sophistication. A contemporary chandelier over the dining table complements decor elements, making this a perfect space for entertaining.
Buy: The Plan Collection – Plan # 198-1162







