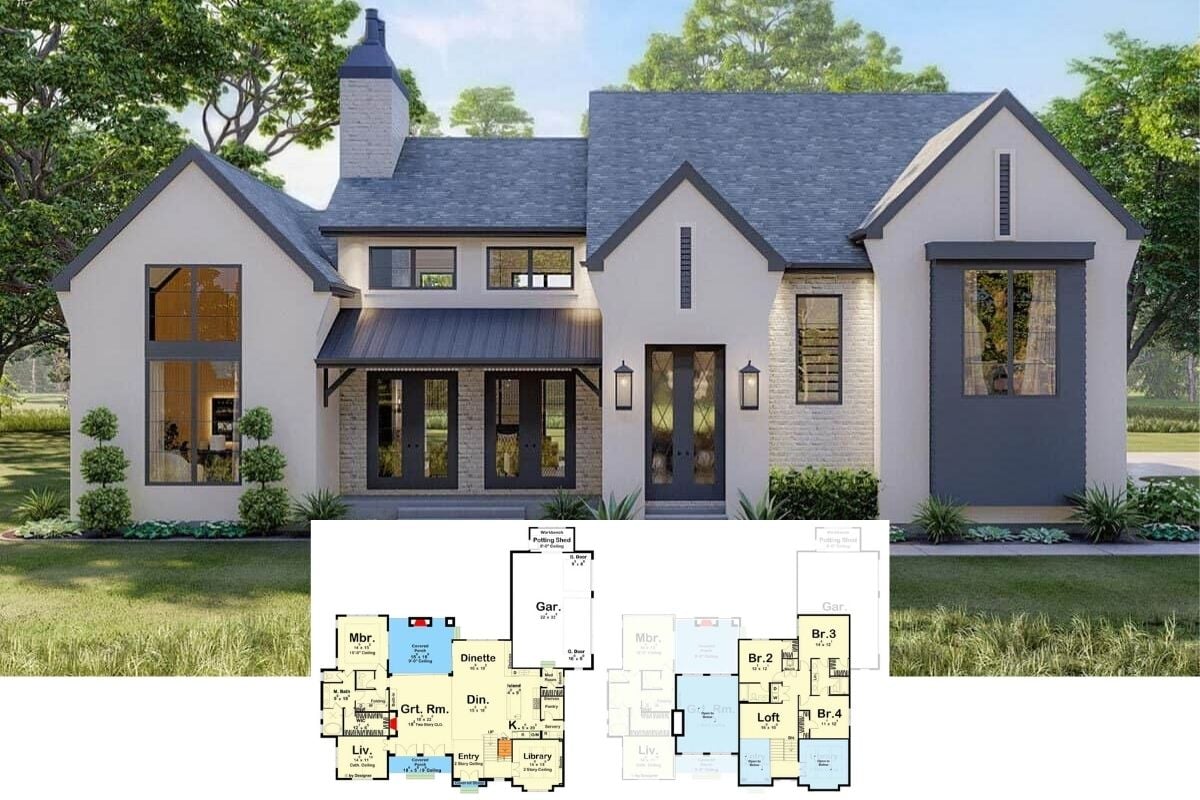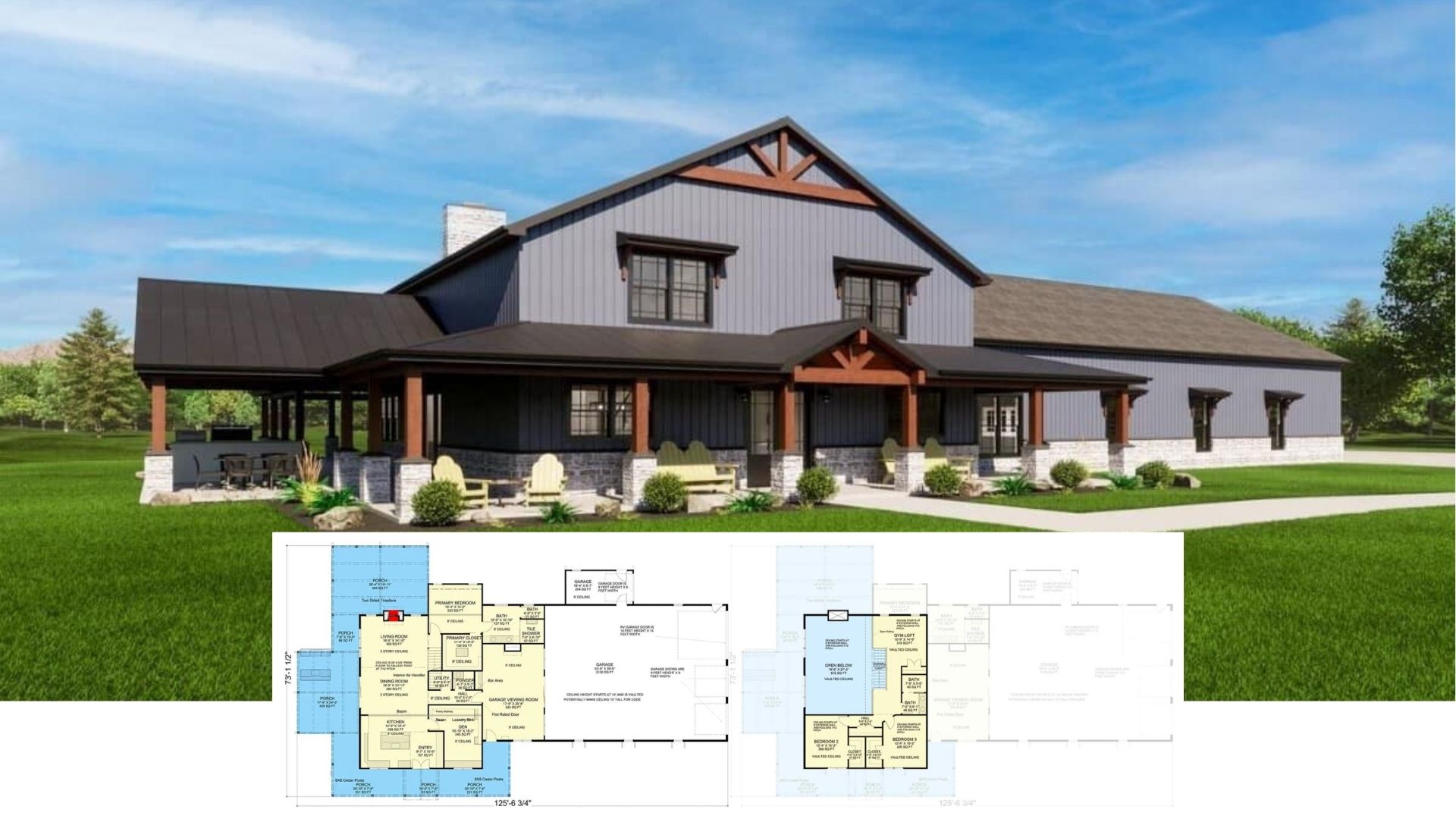Specifications
- Sq. Ft.: 1,849
- Bedrooms: 3
- Bathrooms: 2
- Stories: 1
- Garage: 3
Source: The Plan Collection – Plan: #187-1138
Main Level Floor Plan
Basement Floor Plan
Home Plan Front Elevation
Foyer
Family Room
Living Room
Kitchen
Dining Room
Laundry Room
Breakfast Nook
Bedroom
Bathroom
Family Room
Details
With 1,849 living square feet on the main floor, this modern Rustic style home covers 3,588 square feet of living space with a finished basement. It offers its residents a wide ambiance within its confinement with its well-designed open floor plan. The owner of the house together with the family will surely love this magnificent home both inside out.
It has an oversized 3-car garage with its 3rd bay very flexible and can be converted into another functional room or workshop. Upon stepping in front of the house a grand covered porch shelter the main entrance door that ushers you to the Great Room, dining, and main kitchen with an open floor plan.
The sleeping quarters are on their opposite side. This includes the master bedroom with a generous amount of space provided and a matching size for the master bathroom with a walk-in closet. Steps away are the other two bedrooms with a shared bathroom.
Going down the stairs leads you to the 1,739-square-foot basement level. Where you will find an enormous family room with a kitchen, 2 additional bedrooms with a shared bathroom, and a cold storage room. Other amenities provided by this home include a pantry, laundry room, fireplace, mechanical and ample amount of storage spaces.
Pin It!
Source: The Plan Collection – Plan: #187-1138






















