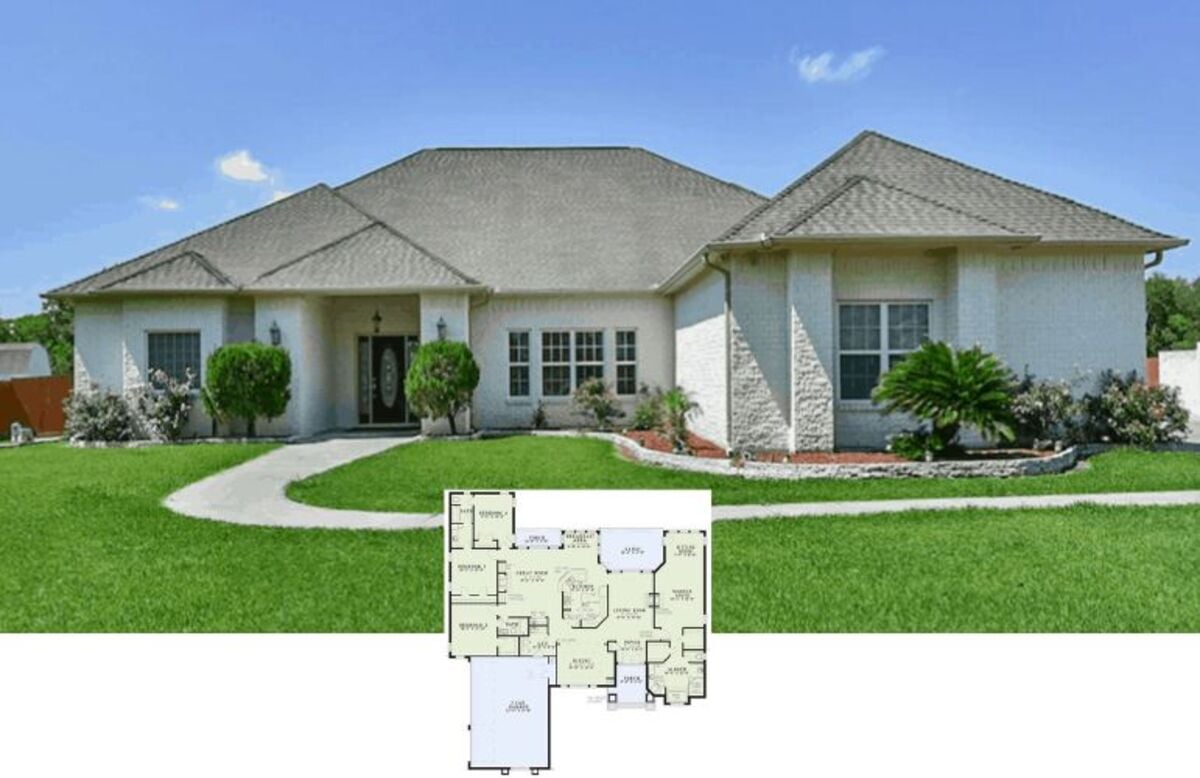Specifications
- Sq. Ft.: 3,987
- Bedrooms: 3
- Bathrooms: 3
- Stories: 2
- Garage: 3
Source: The Plan Collection – Plan: # 195-1250
Main Level Floor Plan
Second Level Floor Plan
Home Plan Rear Elevation
Home Plan Left Elevation
Home Plan Right Elevation
Aerial Front View
Rear View
Patio
Foyer
Dining Room
Laundry Room
Family Room
Kitchen
Breakfast Nook
Home Office
Master Bedroom
Bathroom
Bedroom
Bedroom
Home Theater
Home Plan Front Elevation
Details
This Luxury Mediterranean-style house has a total heated and cooled area of 3,987 square feet with a grand high ceiling, the designn of which dates from the beginning of the 20th century. The house has space for a luscious garden, covered patio, and a balcony. Access to the ground floor is via a front porch overlooking the main entrance.
It opens on a large foyer, a huge family room overlooking the garden, a dining room, and a spacious kitchen that leads to a covered patio overlooking the garden. The utility room and powder room are also nearby. On the first floor, the landing gives access to a charming gallery hall. On the left, a vast suite with bedroom and study includes a full bathroom and walk-in closet. On the opposite wing is another bedroom complete with a full bathroom.
Going up the main staircase leads you to the master bedroom suite, which includes a very luxurious master bathroom and walk-in wardrobe closet. Also on this level are the media room and mechanical room. This home provides a total of 3 bedrooms, 3 full bathrooms, and a half bathroom.
Pin It!
Source: The Plan Collection – Plan: # 195-1250






























