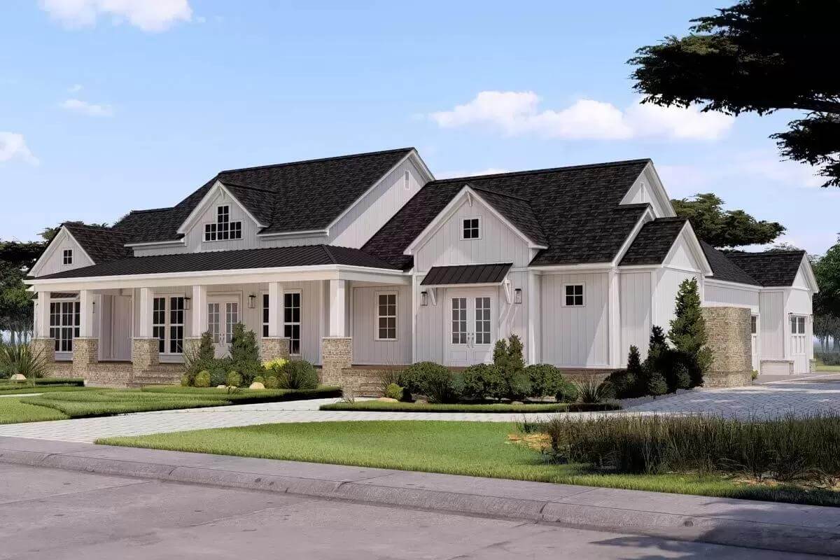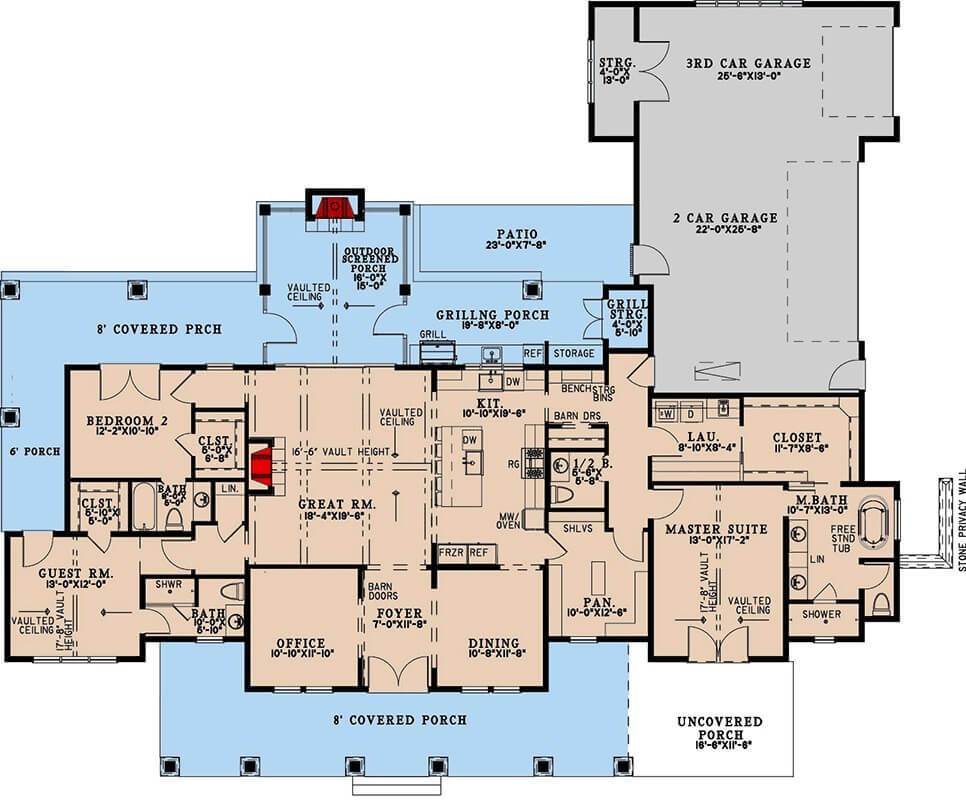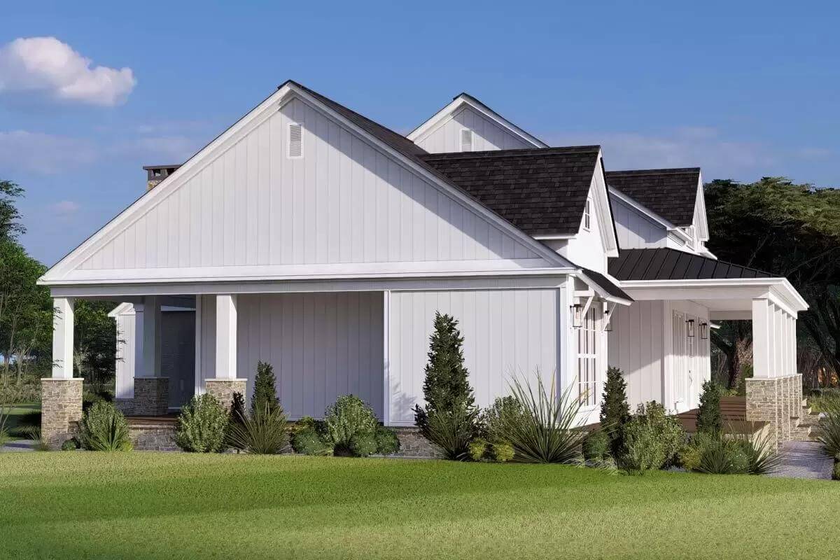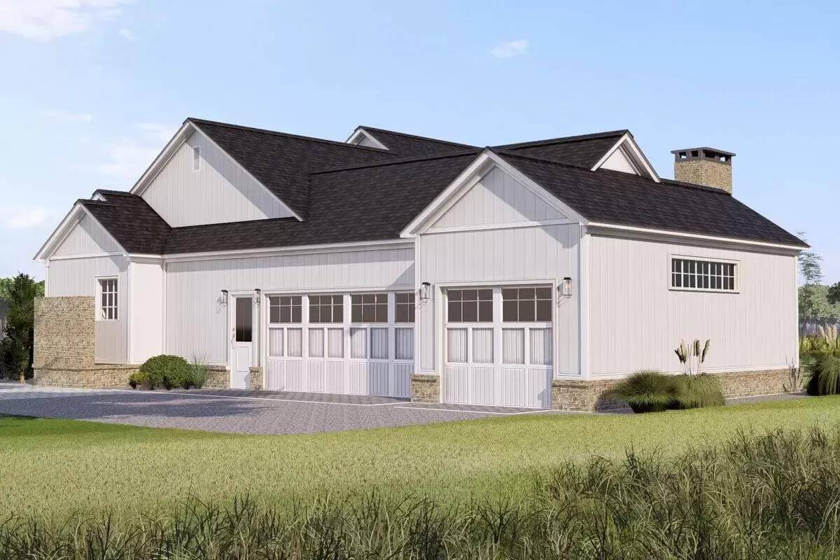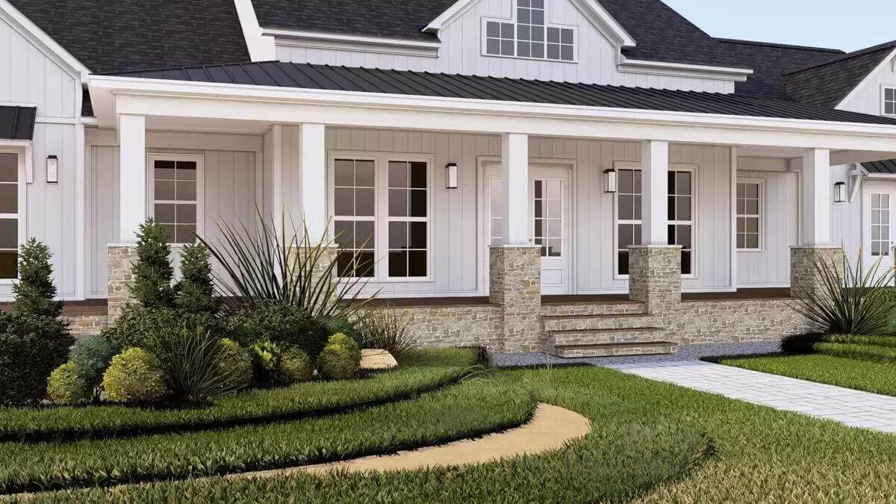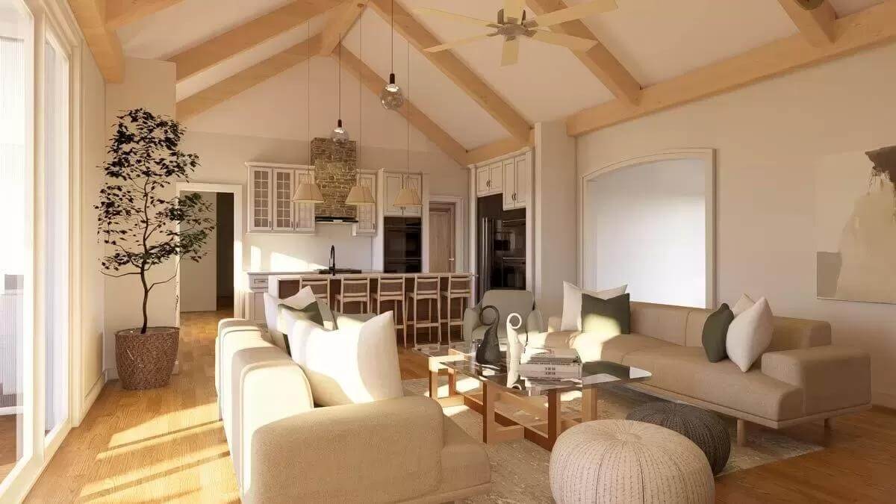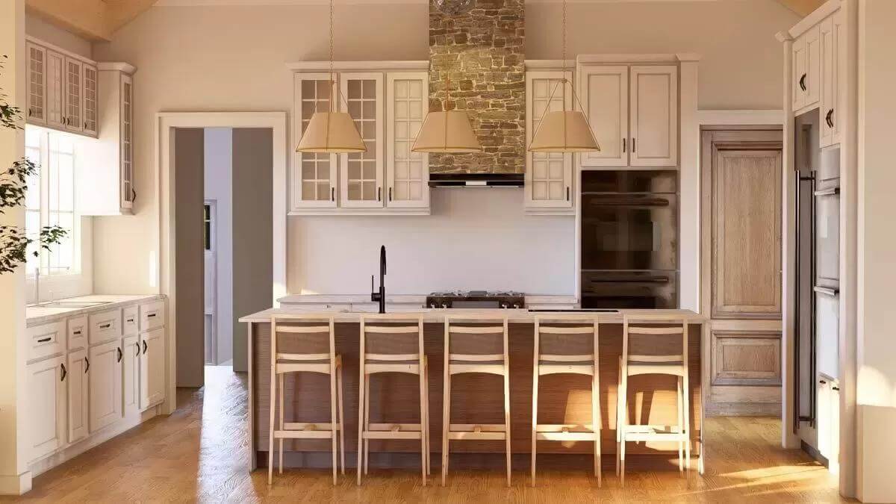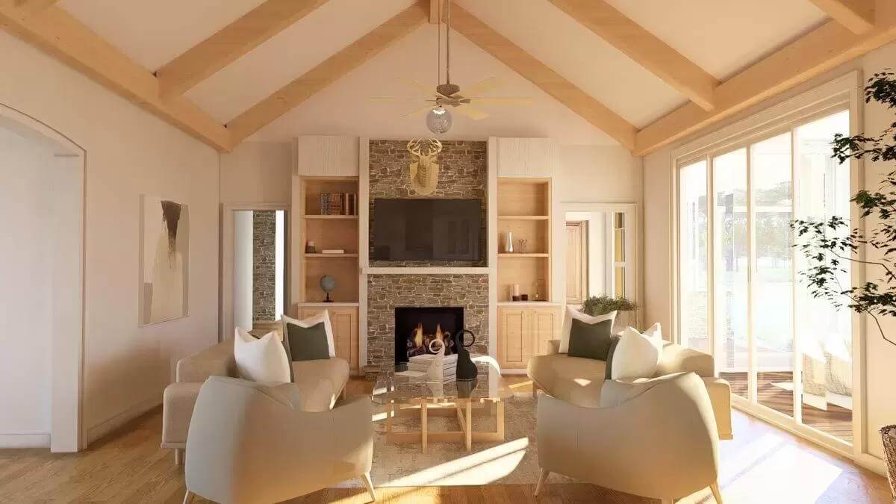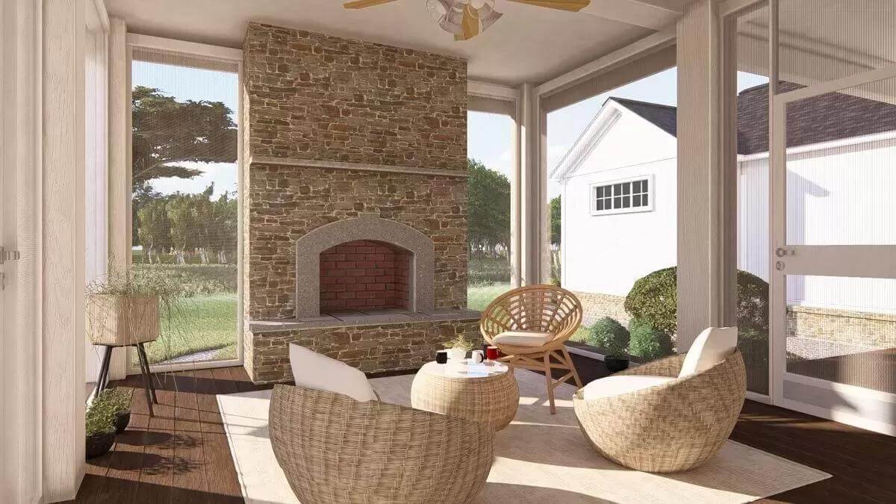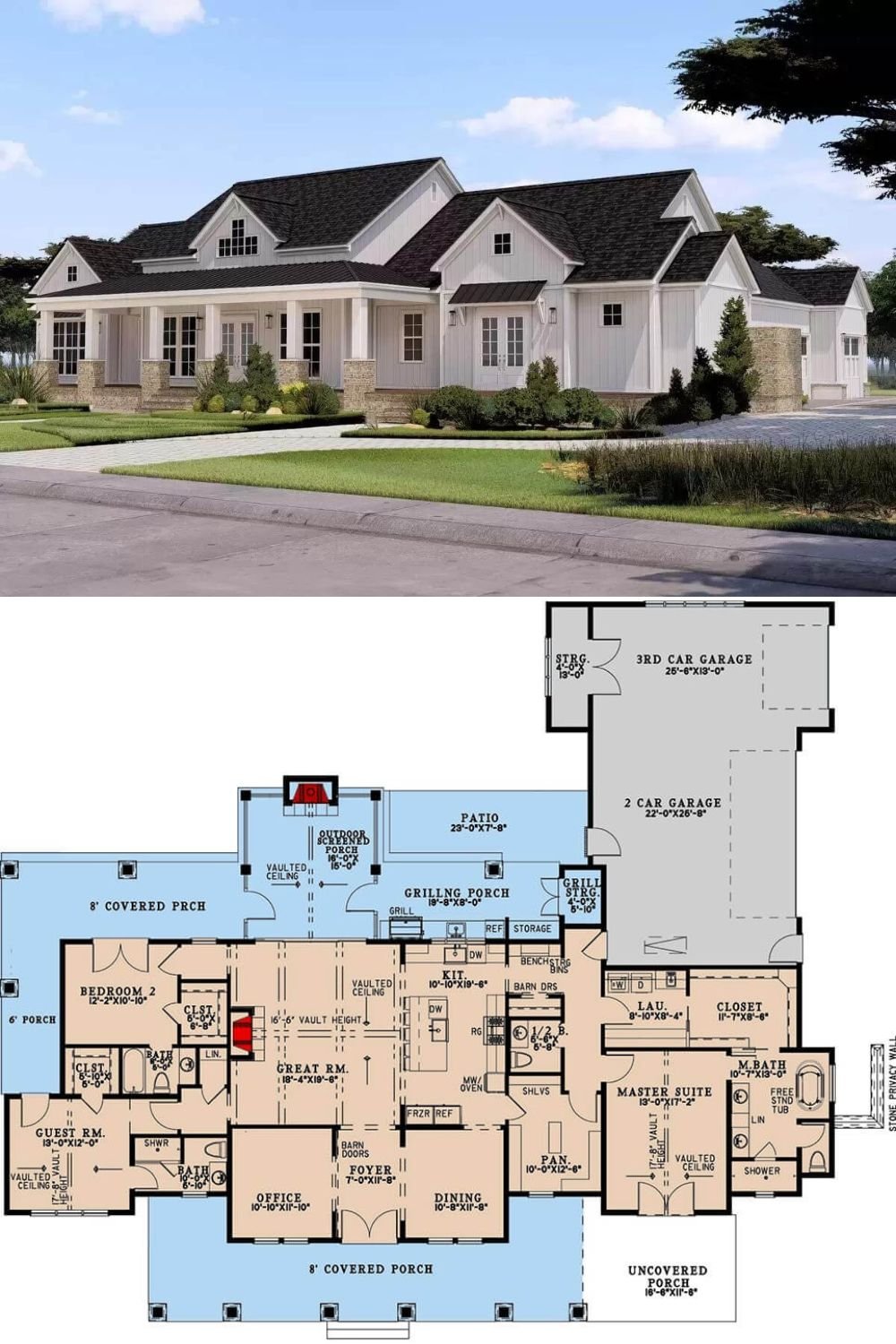Specifications
- Sq. Ft.: 2,481
- Bedrooms: 3
- Bathrooms: 3.5
- Stories: 1
- Garage: 3
Main Level Floor Plan
Left View
Rear View
Right View
Entry Porch
Open Living Space
Kitchen
Great Room
Screened Porch
Details
This 3-bedroom farmhouse features a classic facade with board and batten siding, stone skirting, and a pillared front porch that creates a warm welcome.
Upon entry, a lovely foyer greets you. It is flanked by the home office and formal dining room.
The vaulted great room and kitchen combines in an open floor plan at the back of the home. A fireplace sets a cozy focal point while sliding glass doors create seamless indoor-outdoor living. The kitchen offers a generous pantry and plenty of counter space.
The primary suite shares the right wing with the 3-car garage. It has a spa-like ensuite and a sizable walk-in closet that conveniently connects to the laundry room.
Across the home, two more bedrooms can be found. Each bedroom comes with a walk-in closet, a 3-fixture ensuite, and private porch access.
Pin It!
Architectural Designs Plan 70898MK

