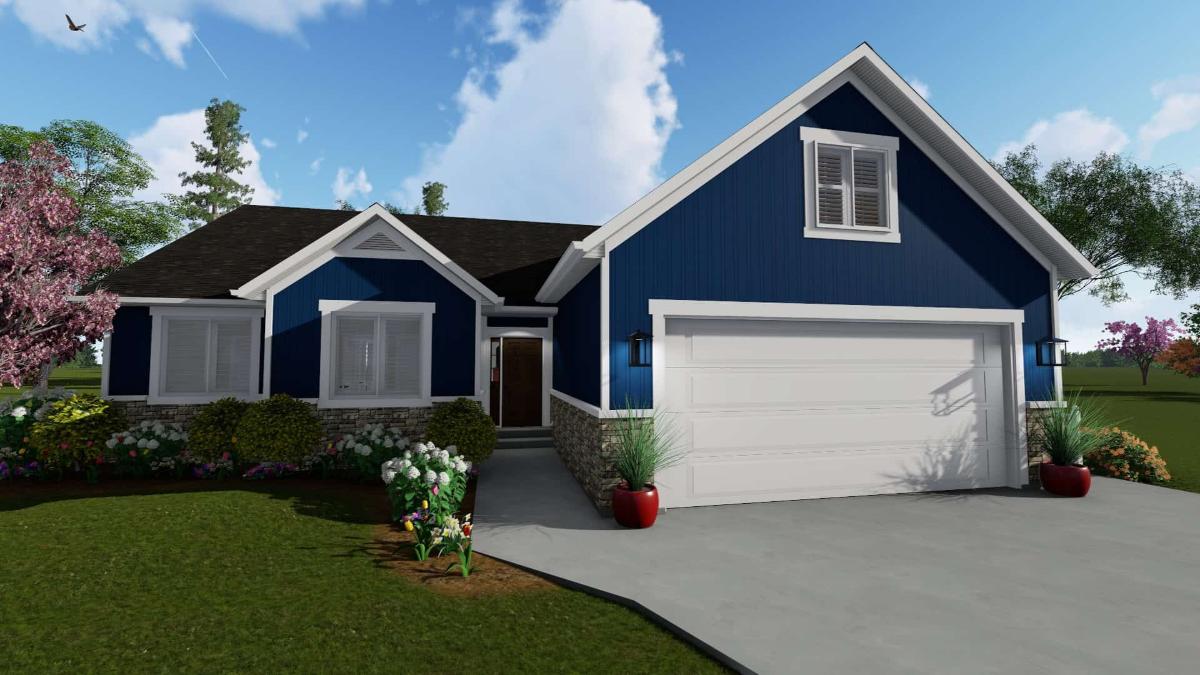
Specifications
- Sq. Ft.: 1,709
- Bedrooms: 3
- Bathrooms: 2
- Stories: 1
- Garage: 2
Source: The Plan Collection – Plan: #187-1148
Main Level Floor Plan
Basement Floor Plan
Front View
Dining Room
Kitchen
Family Room
Bathroom
Bedroom
Family Room
Great Room
Bedroom
Bedroom
Family Room
Details
This marvelous country-style home has a total living area of 1,709 living square feet and 3 bedrooms with unfinished basement (3,954 square feet and 7 bedrooms with the optional finished basement). This house is sure to be one of your favorites on your dream-home checklist. The oversize 2-car garage sits at the front with a flexible car bay that can be converted to a workshop area or another functional room.
The grand entrance door leads you to the family room, dining area, and kitchen with an open floor plan. The intricate lighting layout of the ceiling identifies each area of these living spaces. Within reach is the kitchen’s island counter that acts as a serving station and breakfast nook.
This is expected to be the family’s favorite place in the house. A large amount of space is provided for the master bedroom suite with a sizable full bathroom and walk-in closet. Steps away are the other 2 bedrooms with a shared full bathroom.
Going down the stairs will lead you to the 2,245-square-foot basement level that – if/when finished – includes a family room, lower-level bedrooms 1 and 2, and a shared full bathroom. An accessory apartment – another family room, dining, and kitchen with an open floor plan plus lower-level bedrooms 3 & 4 with a shared full bathroom – is included in the plan and can be used independently by an extended family such as in-laws or grown children or by a tenant as a source of extra income.
Other amenities provided by the house include a mechanical room, laundry and an ample amount of storage space.
Pin It!
Source: The Plan Collection – Plan: #187-1148





















