Welcome to this inviting 1,394 sq. ft. modern farmhouse, perfectly designed for contemporary living. With 3 bedrooms, 2.5 bathrooms, and a single-car garage spread over two stories, this home combines function and style effortlessly. The crisp white board and batten siding paired with a sleek metal roof create a striking silhouette that promises both classic charm and modern flair.

It’s a modern farmhouse, blending traditional elements like board and batten siding with contemporary materials like metal roofing. This harmonious fusion introduces a unique aesthetic that welcomes fresh takes on rustic living, while strategically designed spaces ensure a seamless indoor-outdoor lifestyle. Journey through this thoughtfully planned home, where each corner is crafted with style and purpose.
Efficient Main Floor Layout with Spacious Covered Porch
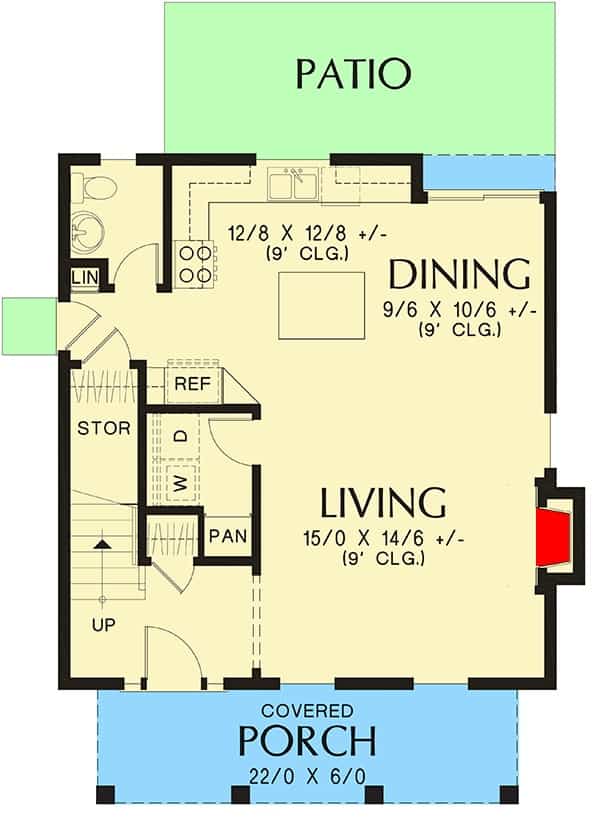
This floor plan efficiently utilizes space with an open-concept living and dining area, perfect for entertaining. The kitchen is neatly tucked near the patio, offering a smooth transition for outdoor dining. The expansive covered porch invites relaxation and extends a warm welcome to visitors.
Source: Architectural Designs – Plan 69742AM
Efficient Upper Floor Layout with Spacious Master Suite
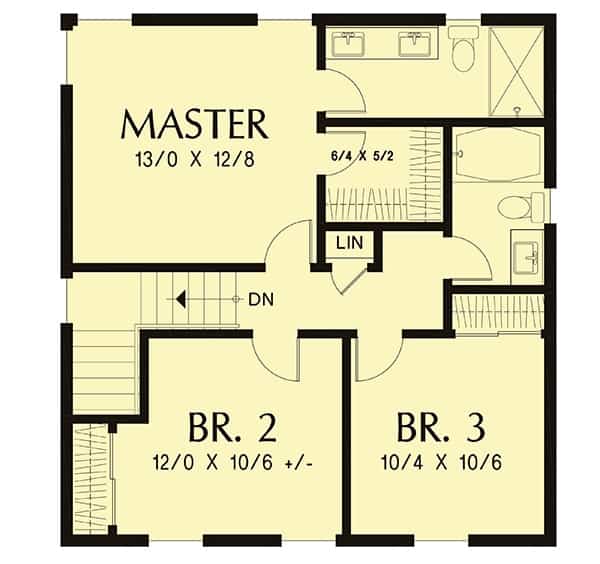
This upper floor plan cleverly maximizes space with three well-proportioned bedrooms, including a generous master suite featuring dual sinks for convenience. Bedrooms two and three share easy access to the main stairwell, ensuring smooth movement throughout the home. The thoughtful inclusion of linen storage adds practicality to this efficiently designed layout.
Functional Main Floor Layout with Easy Outdoor Access
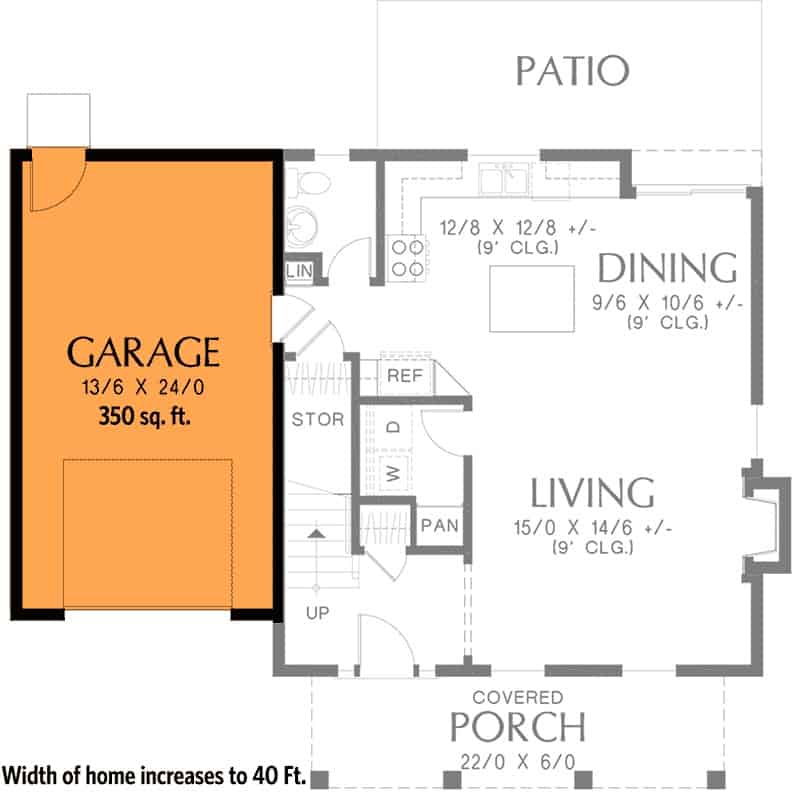
This floor plan highlights a seamless transition between indoor and outdoor living, with the patio adjoining the open dining and kitchen area. The expansive living room flows effortlessly to the covered porch, offering inviting spaces for gatherings. The conveniently placed 350 sq. ft. garage provides practical access to the main living areas.
Versatile Lower Level with Expansive Recreation Room
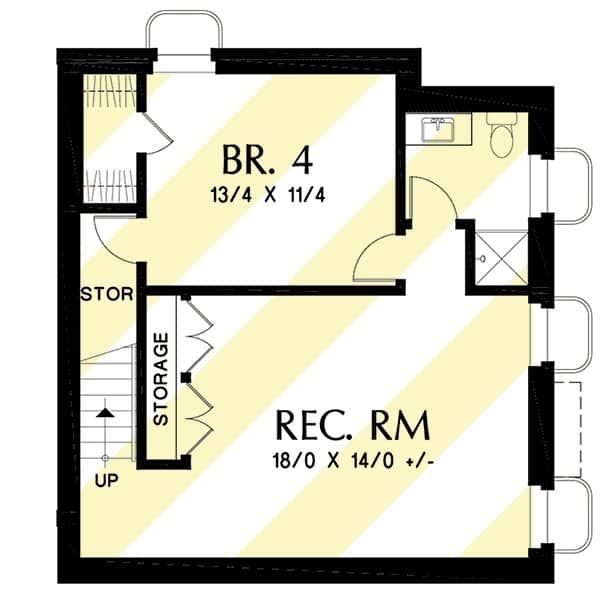
This lower-level floor plan offers a spacious rec room, ideal for games or movie nights, adjacent to a neatly tucked-away fourth bedroom. Abundant storage solutions are conveniently integrated near the staircase, ensuring a clutter-free environment. A well-placed half-bathroom enhances functionality for both guests and residents.
Source: Architectural Designs – Plan 69742AM
Classy Farmhouse Elevation with Metal Roof and Wooden Accents
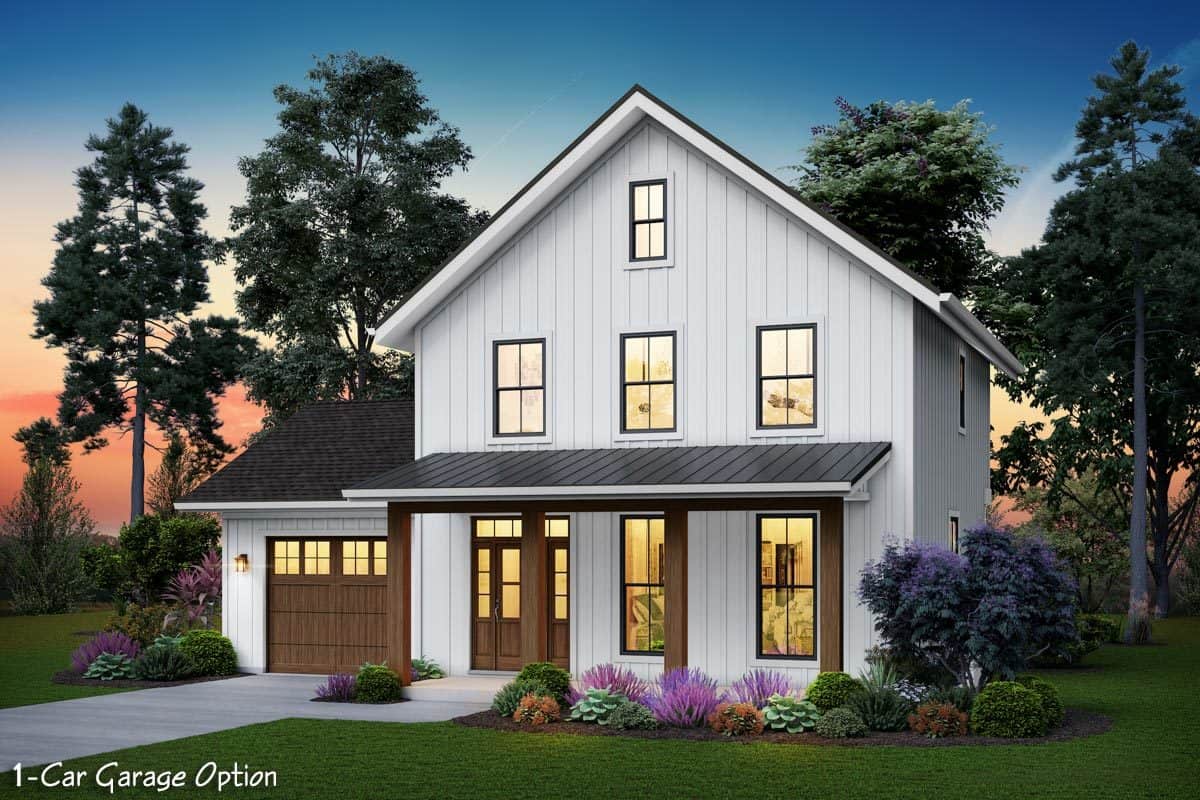
This two-story modern farmhouse exudes a blend of tradition and contemporary style, featuring board and batten siding painted in bright white. The sleek metal roof contrasts with warm wooden elements, including the garage door and front entry, creating a cohesive look. Thoughtful landscape design, with vibrant greenery and lavender, enhances the home’s welcoming facade.
Striking Farmhouse Facade with Warm Patio Area
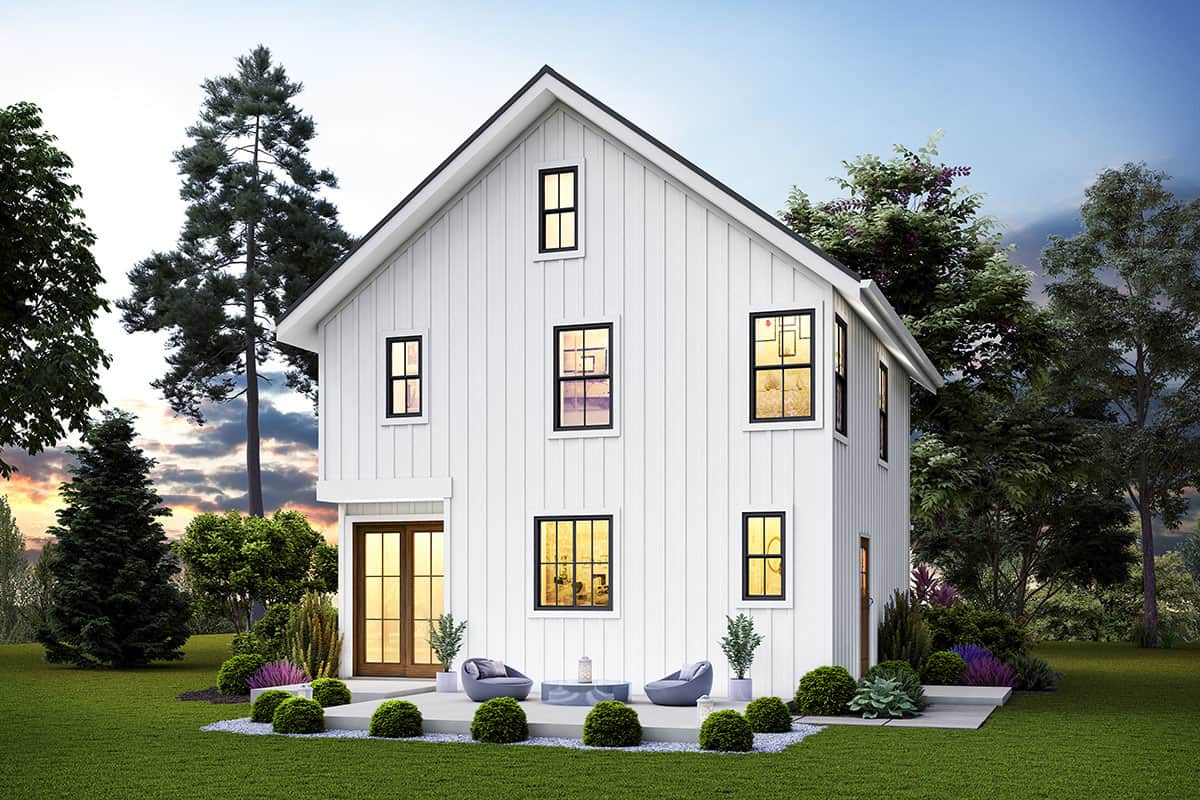
The crisp white board and batten siding on this farmhouse creates a clean and serene backdrop, accentuated by symmetrical black-framed windows. French doors open onto a charming patio area featuring minimalist seating, perfect for evening relaxation. Surrounding greenery, including well-manicured shrubs and colorful plantings, complements the home’s understated elegance, adding depth and warmth to the outdoor space.
Classy Farmhouse Charm with a Quaint Patio Space
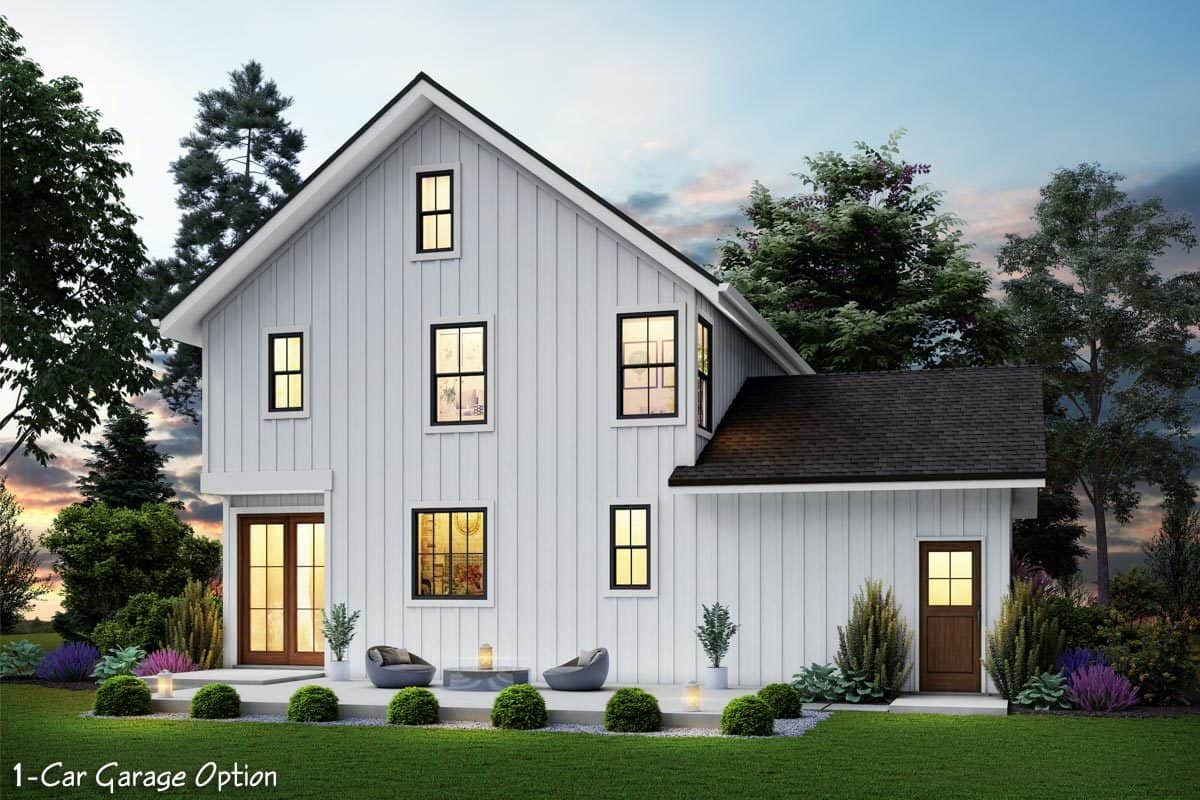
In this image, the farmhouse stands tall with its distinctive white board and batten siding, creating a timeless appeal. The cozy patio area, complete with modern seating, provides a perfect spot for evening relaxation under the expansive sky. Framed by structured greenery, the design skillfully fuses natural elements with contemporary touches for a harmonious outdoor experience.
Inviting Living Room with a Stone Fireplace as the Focal Point
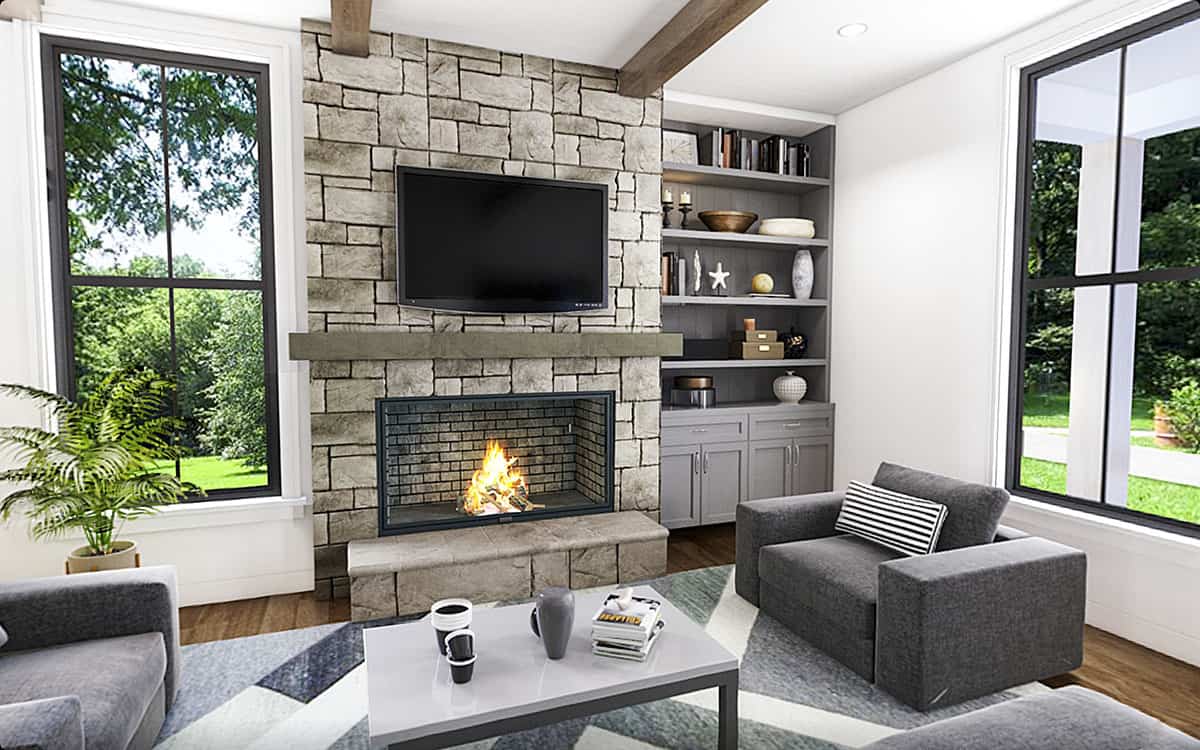
This inviting living room features a prominent stone fireplace that beautifully contrasts with the sleek built-in shelving. The large windows frame lush greenery, infusing the space with natural light. The room’s balance of rustic elements and modern furnishings creates a comfortable yet stylish retreat.
Lovely Kitchen with Open Shelving and Green Island
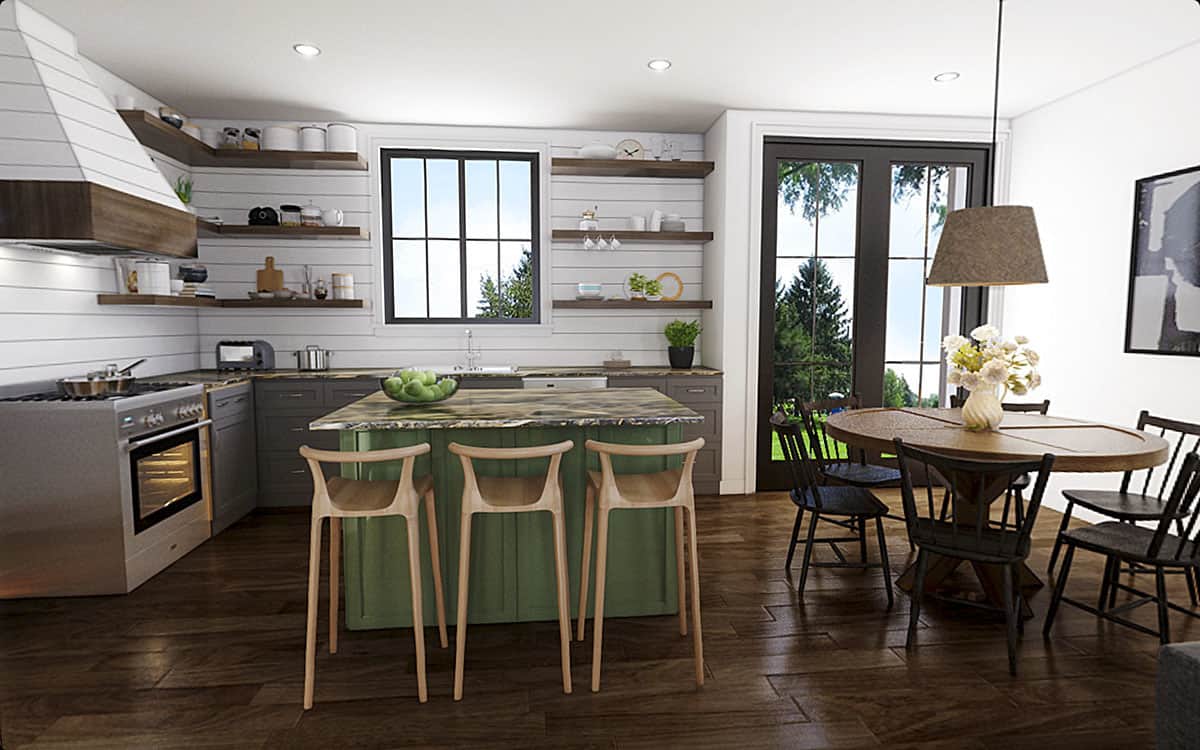
This kitchen exudes farmhouse charm with its open wooden shelving against classic shiplap walls, allowing for stylish display and easy access to everyday items. The centerpiece is a vibrant green island, adding a pop of color amidst earth-toned cabinetry and sleek stainless steel appliances. Natural light floods the space through large windows, highlighting the cozy dining nook which offers picturesque views of the outdoors.
Rustic Dining Nook with a View and Open Shelving

This charming dining nook features a round wooden table and classic black chairs, offering a perfect spot for morning coffee with a view. Open wooden shelving against shiplap walls provides both storage and style, seamlessly connecting to the kitchen area. Large windows flood the space with natural light, framing picturesque outdoor scenery and enhancing the cozy, rustic atmosphere.
Source: Architectural Designs – Plan 69742AM







