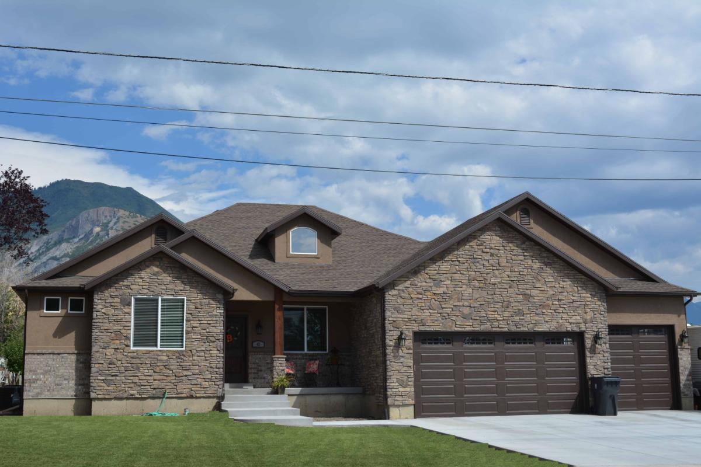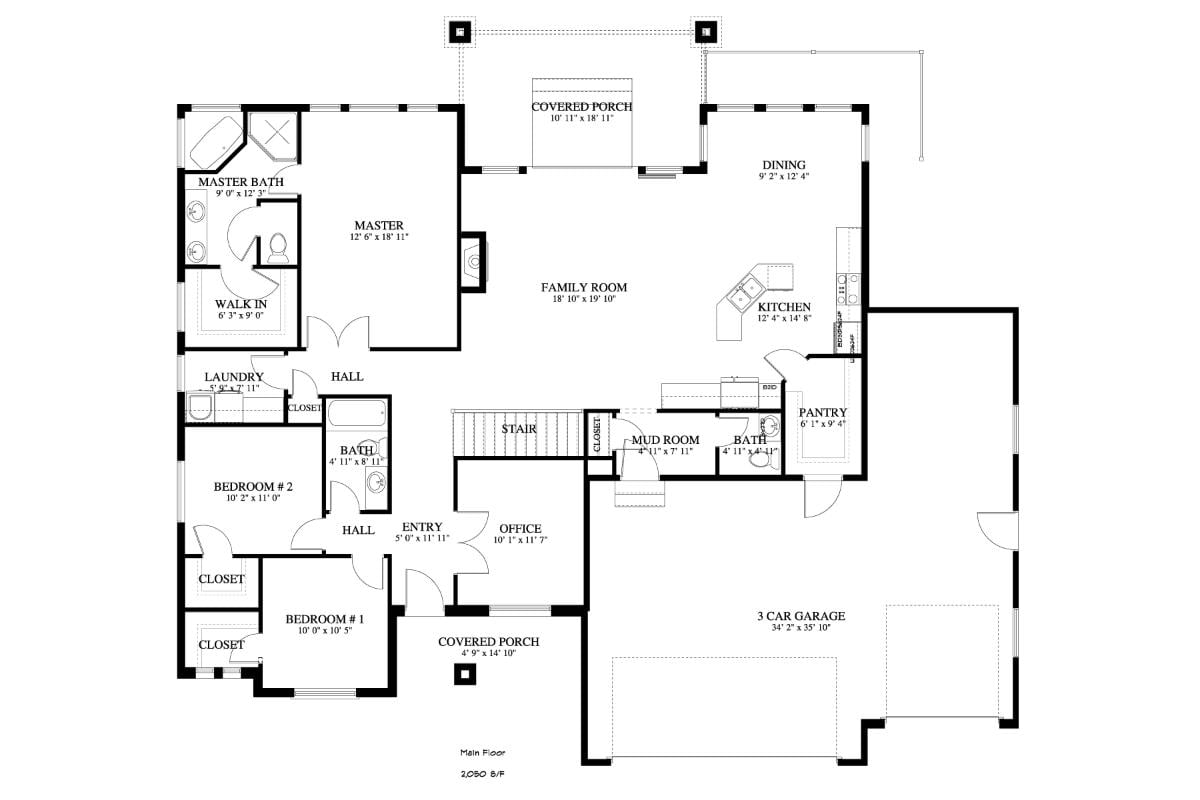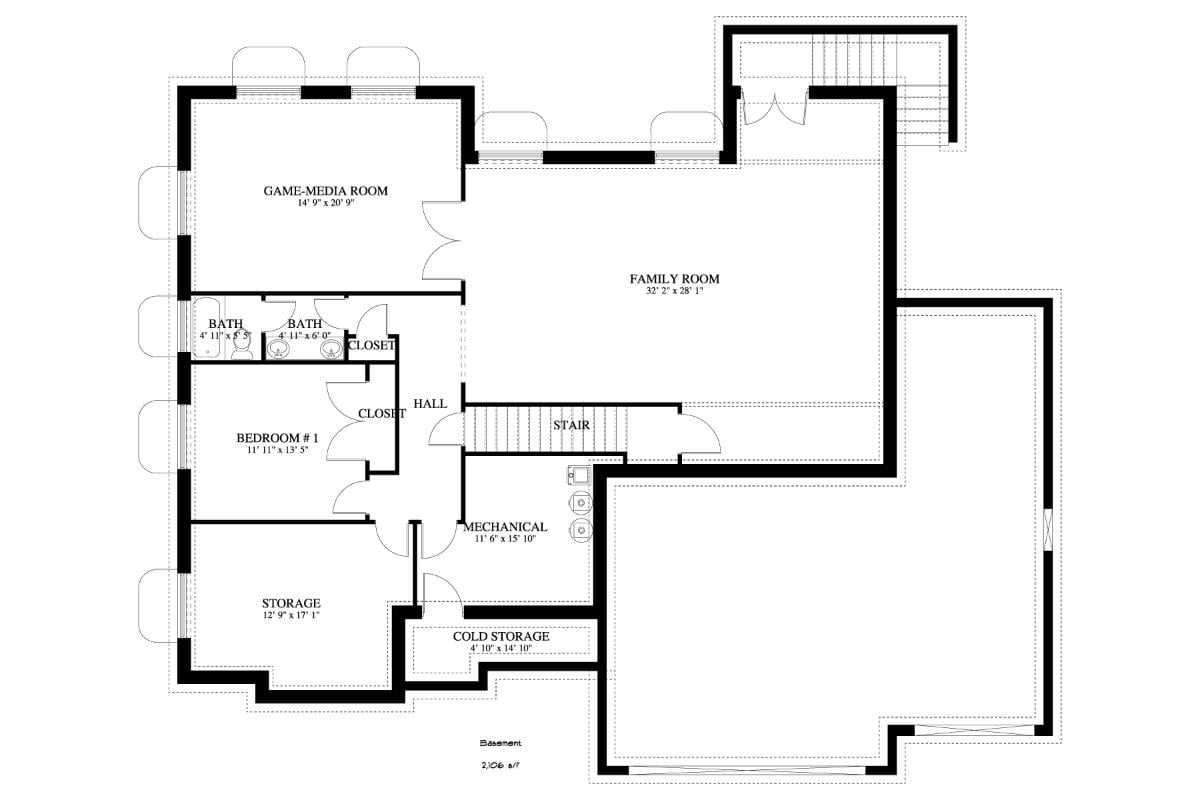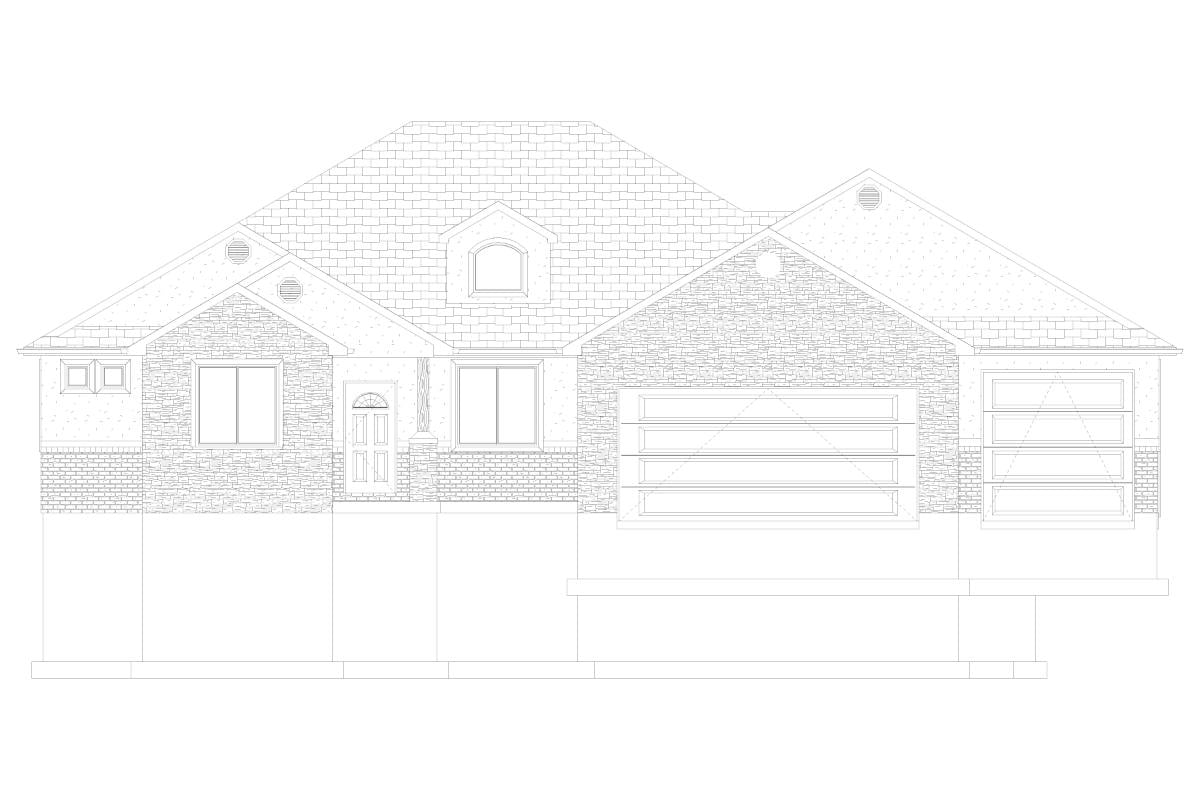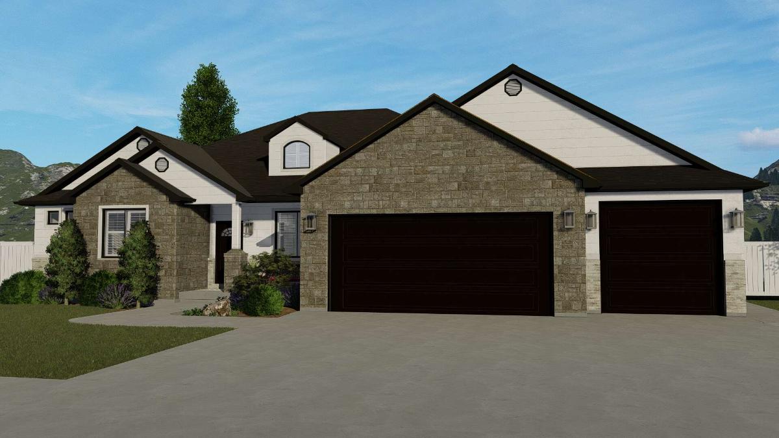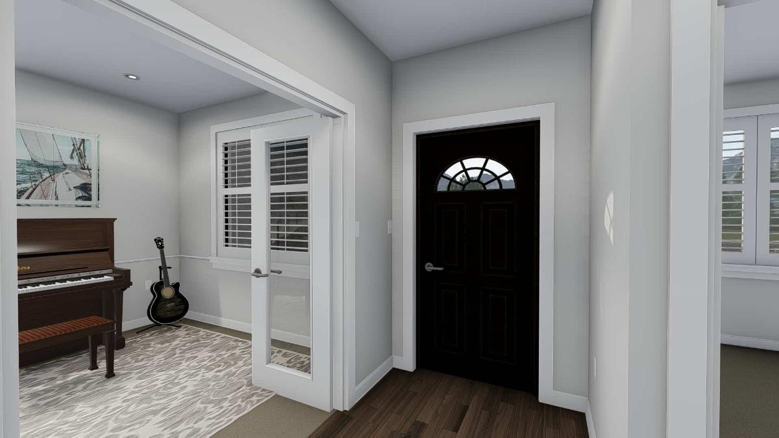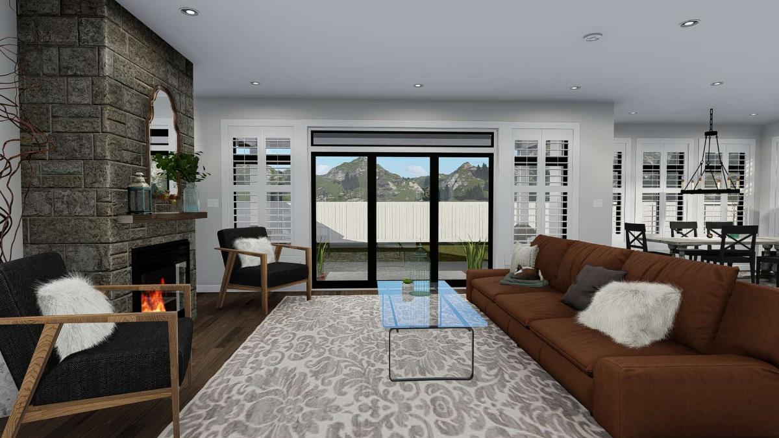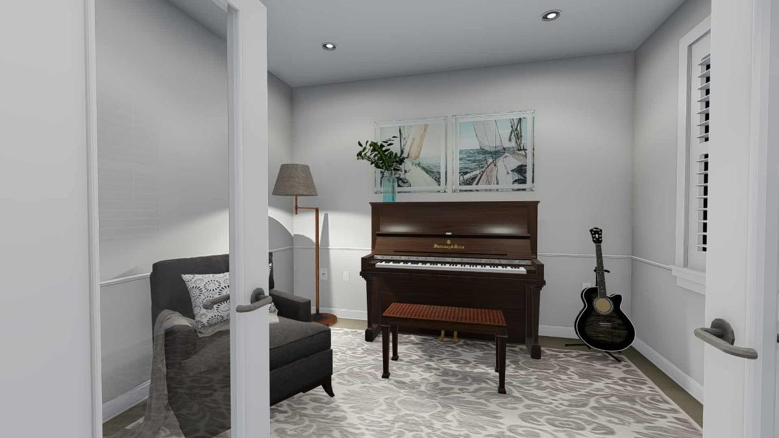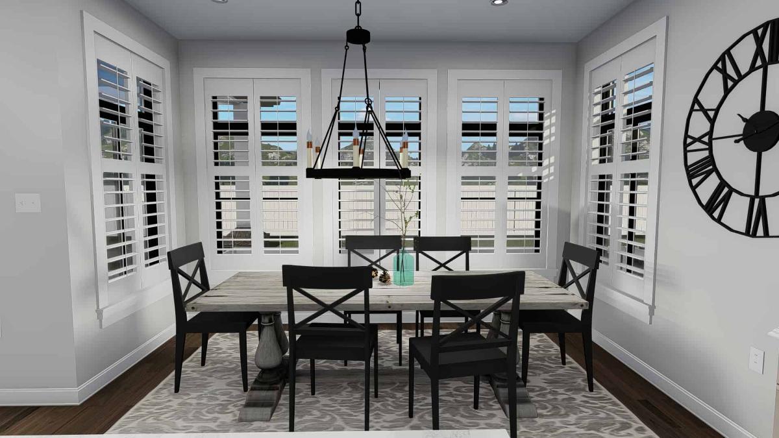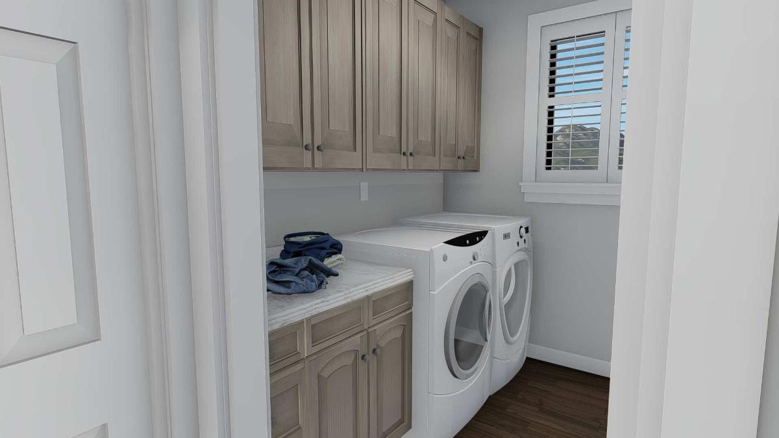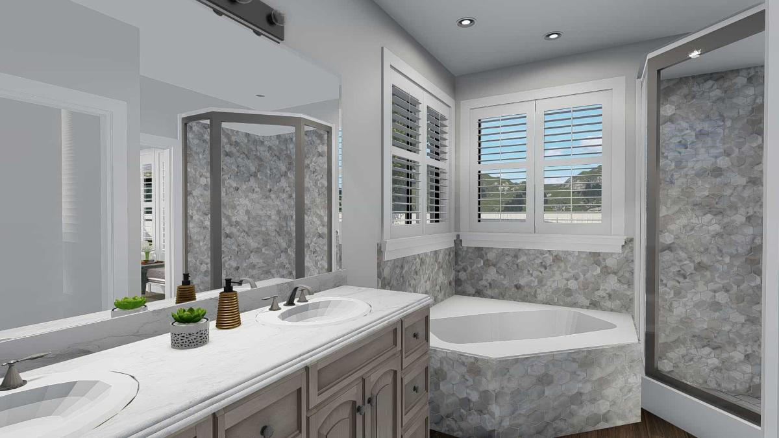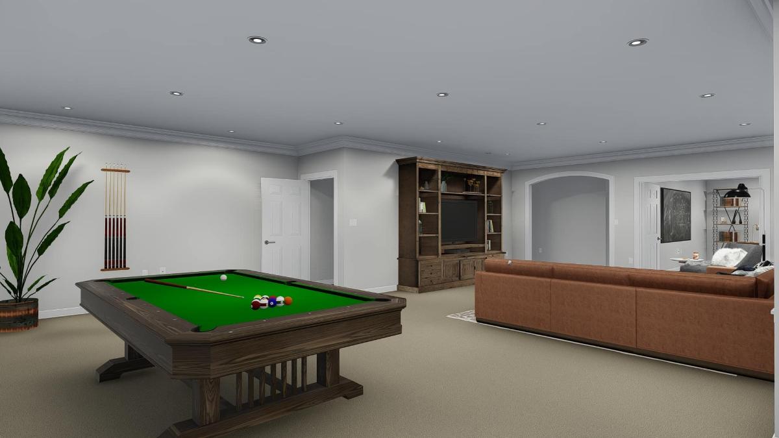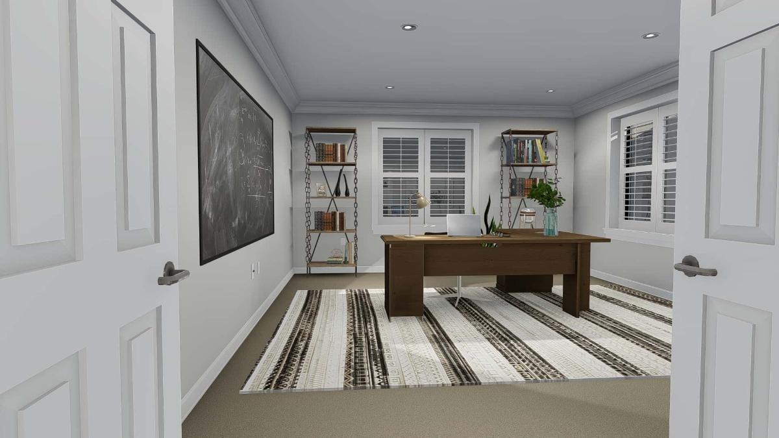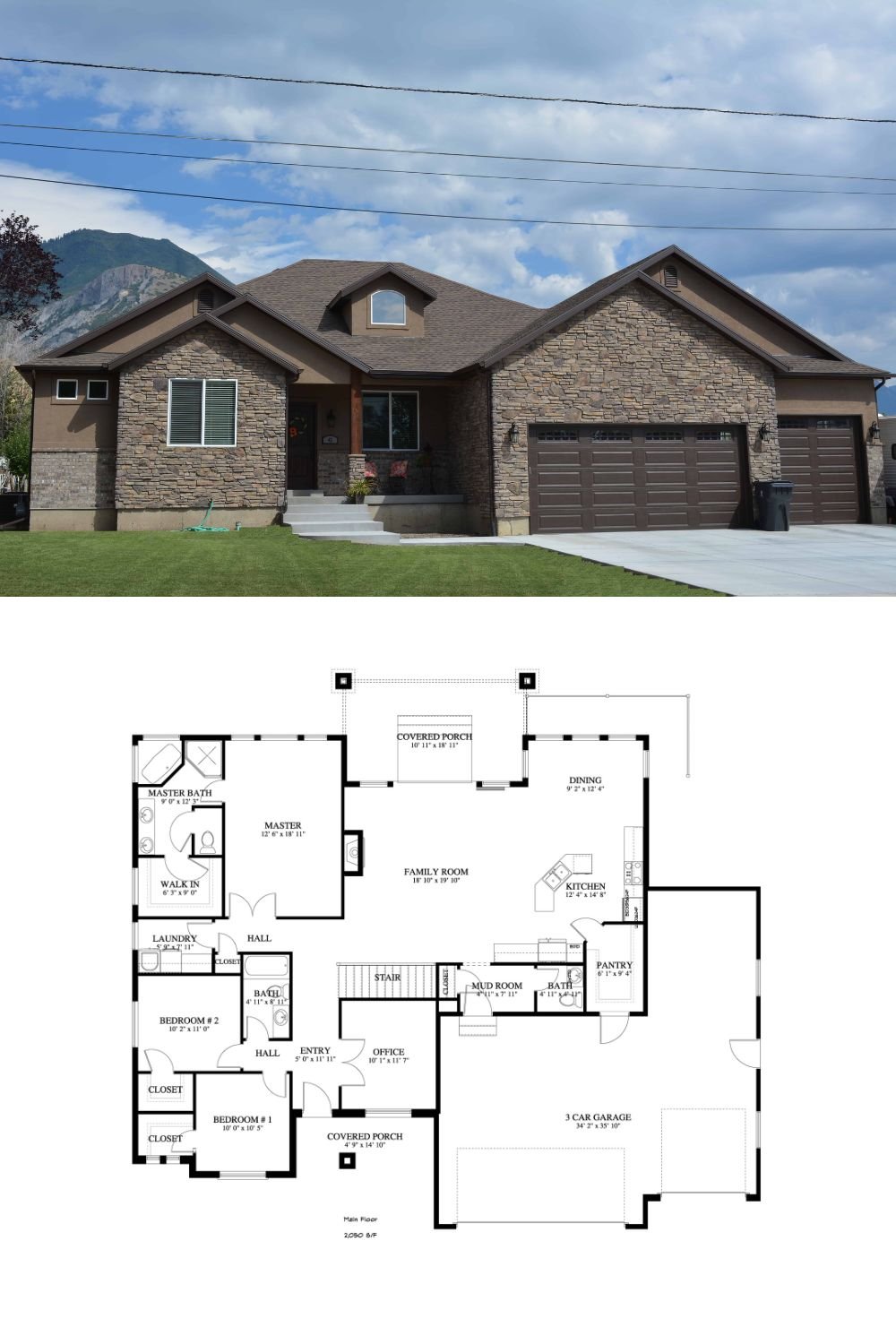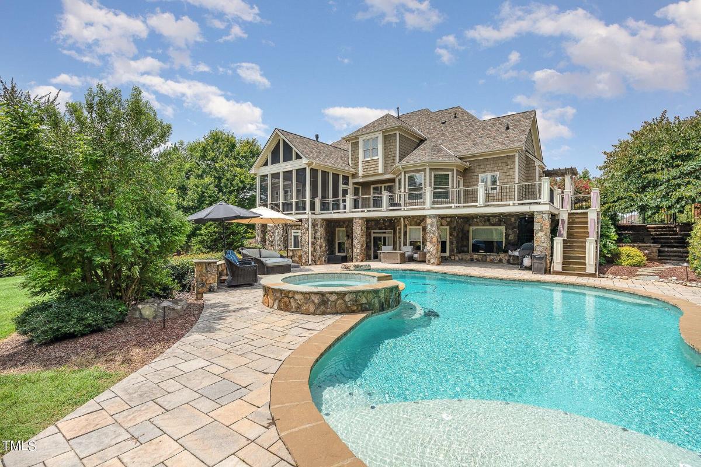Specifications
- Sq. Ft.: 2,050
- Bedrooms: 3
- Bathrooms: 2
- Stories: 1
- Garage: 3
Source: The Plan Collection – Plan: #187-1141
Main Level Floor Plan
Lower Level Floor Plan
Home Plan Front Elevation
Front View
Foyer
Living Room
Music Room
Kitchen
Dining Room
Laundry Room
Master Bedroom
Bathroom
Recreation Room
Home Office
Details
This country ranch boasts a flexible and dynamic house design well-suited for an average-size lot, with a front-load garage and an open concept floor plan. The house covers a total finished area of 2050 square feet on the main level plus an additional 2106 square feet if the optional finished space in the daylight basement is completed.
The 3-car garage is located near the main entrance door with its door opening facing the front yard. Stepping up to the front of the house, a covered porch will welcome you and usher you into the family room with a warm and cozy fireplace, kitchen, and dining space, all set within an open floor plan.
A much-appreciated design element is the huge walk-in pantry with an option for an extra door directly to/from the 3-car garage — perfect for bringing in all those groceries! The covered rear porch extends the size of the living areas and can be used during special occasions.
The hallway at the left leads you to the grand master suite: a large bedroom matched by a supersize walk-in closet and luxurious full bathroom. Steps away are the other two bedrooms, each with its own walk-in closet, and a shared bathroom.
Going down the stairs in the family room leads you to the 2106-square-foot basement level, which if you choose to finish it includes a large second family room, game/media room, and an additional bathroom.
Other amenities provided by this house include the laundry room, a huge office for WFH, and – downstairs – mechanical room plus storage and cold storage rooms.
Pin It!
Source: The Plan Collection – Plan: #187-1141

