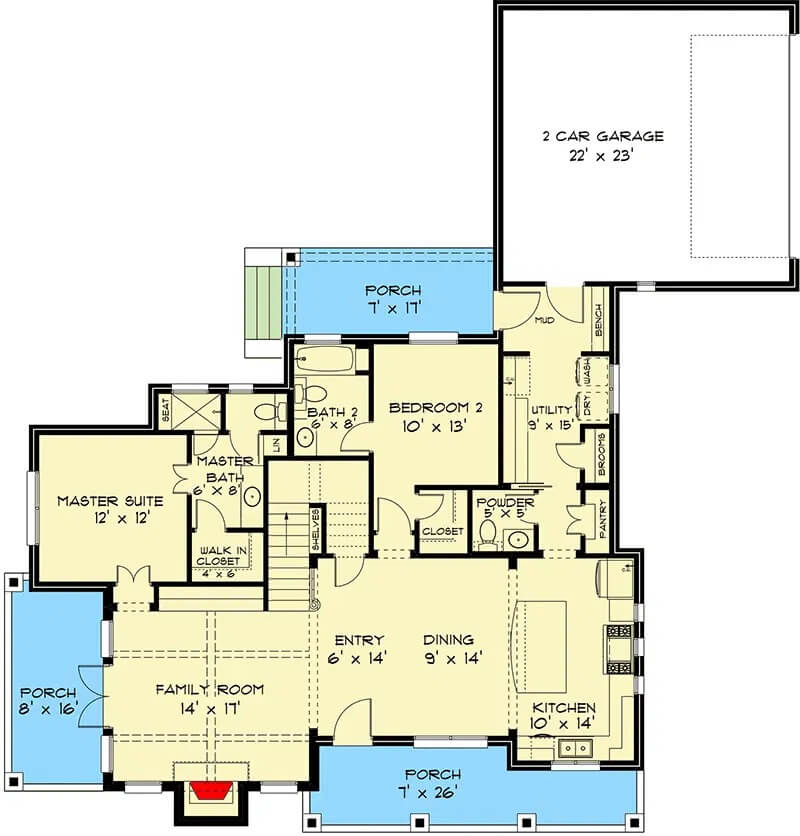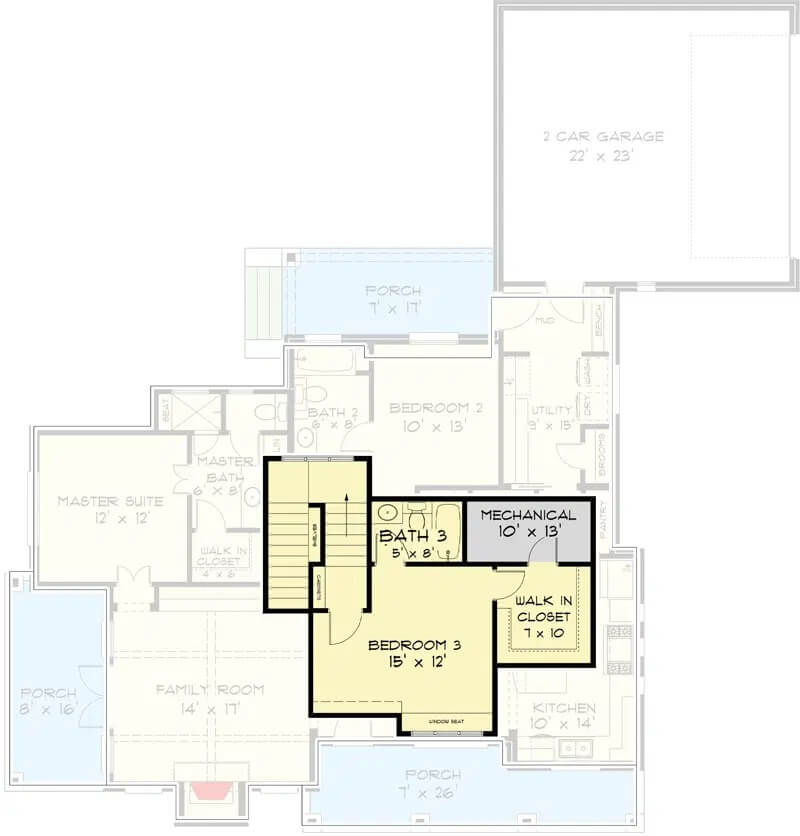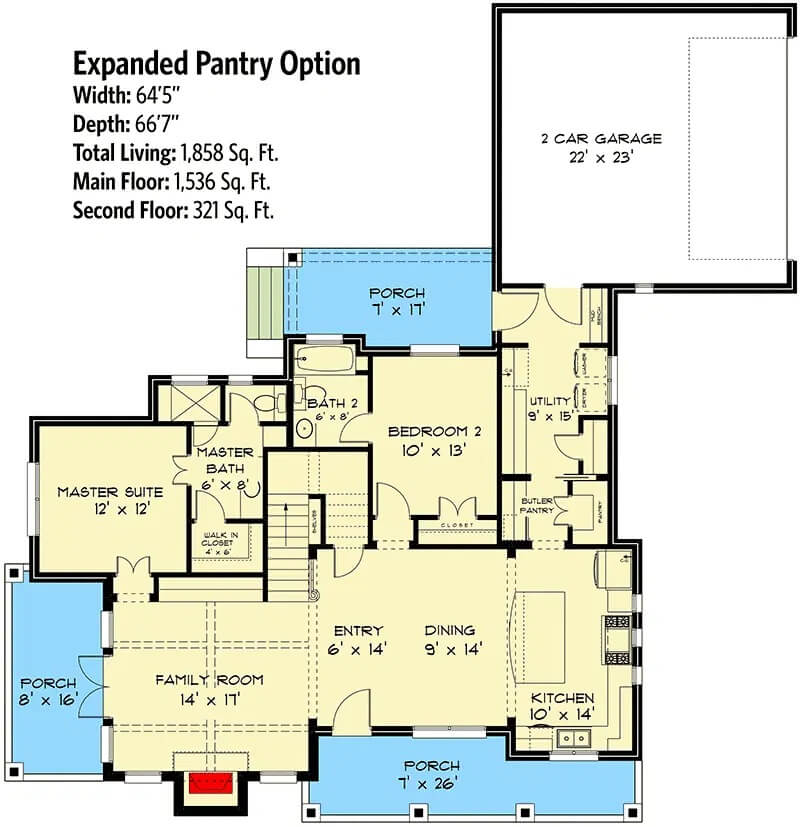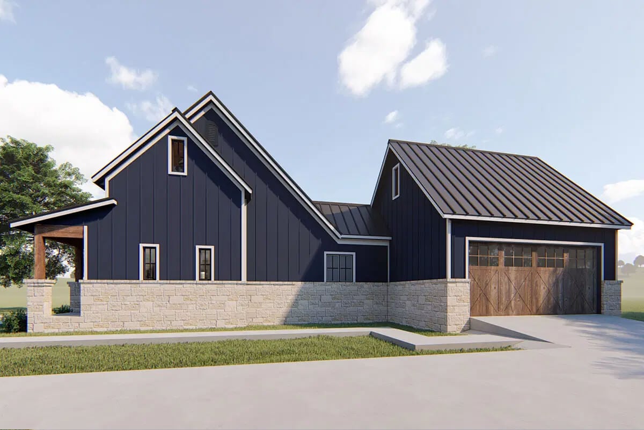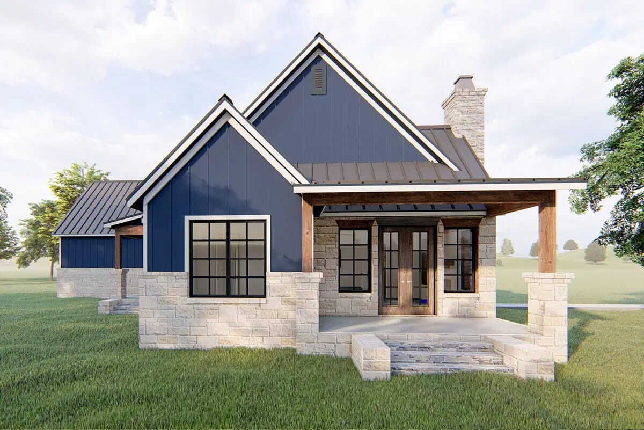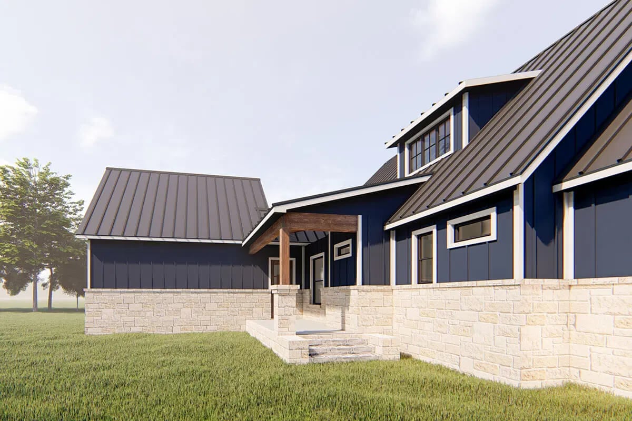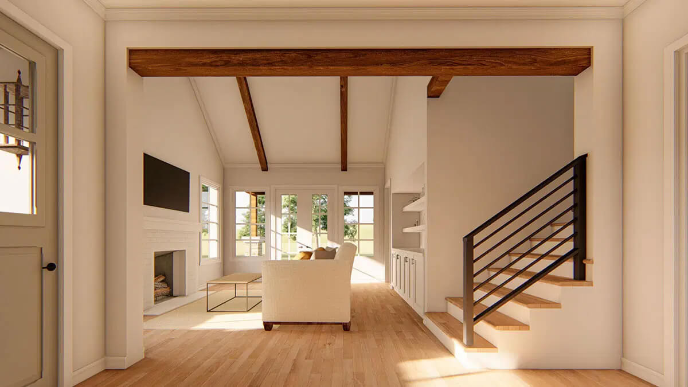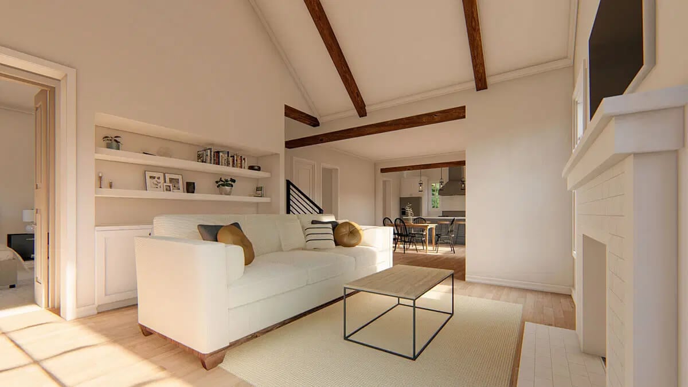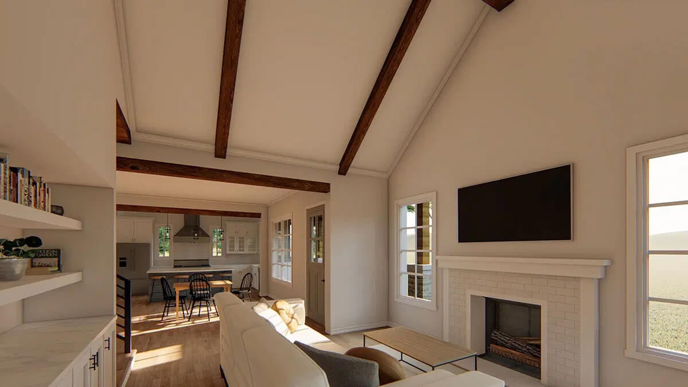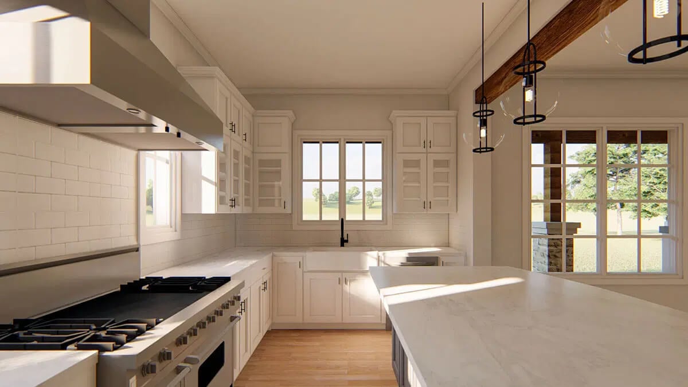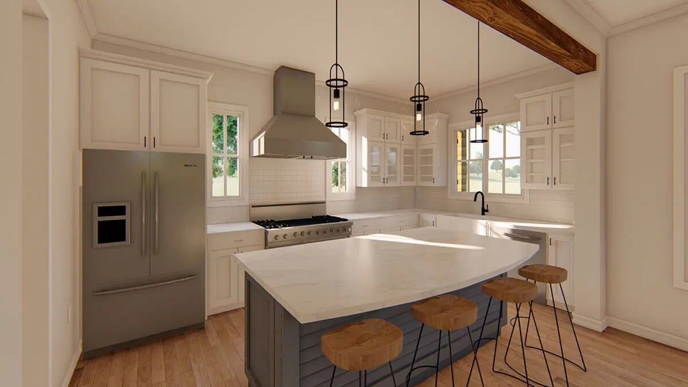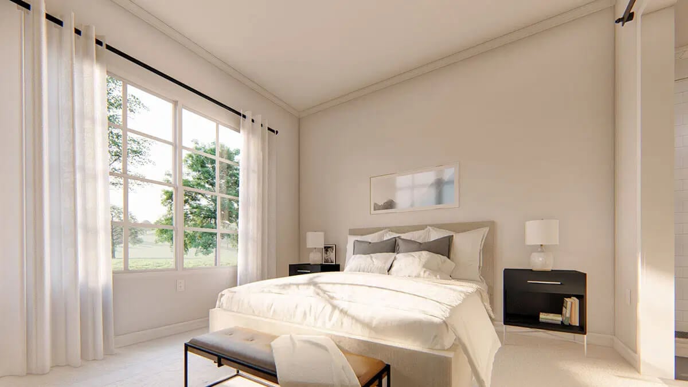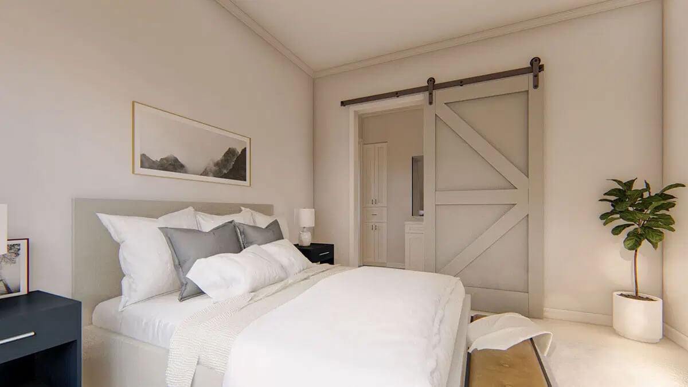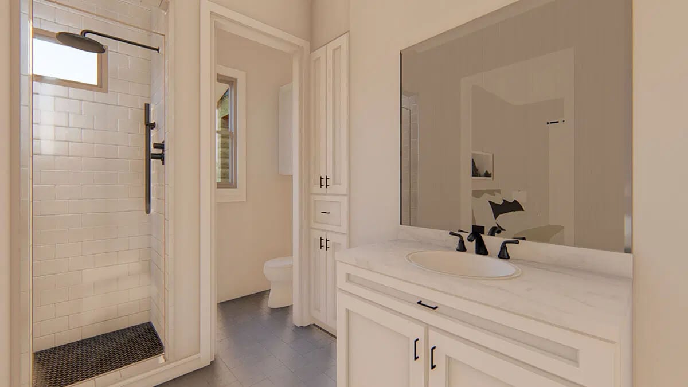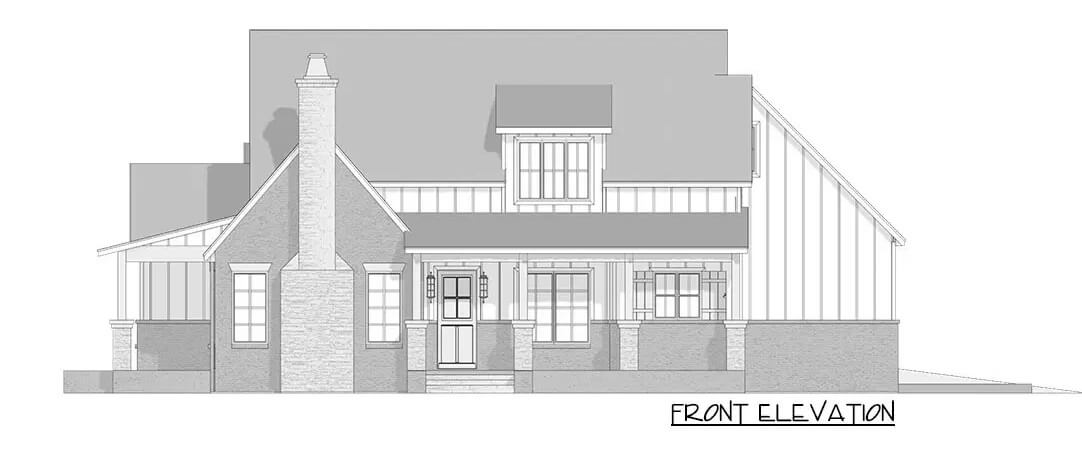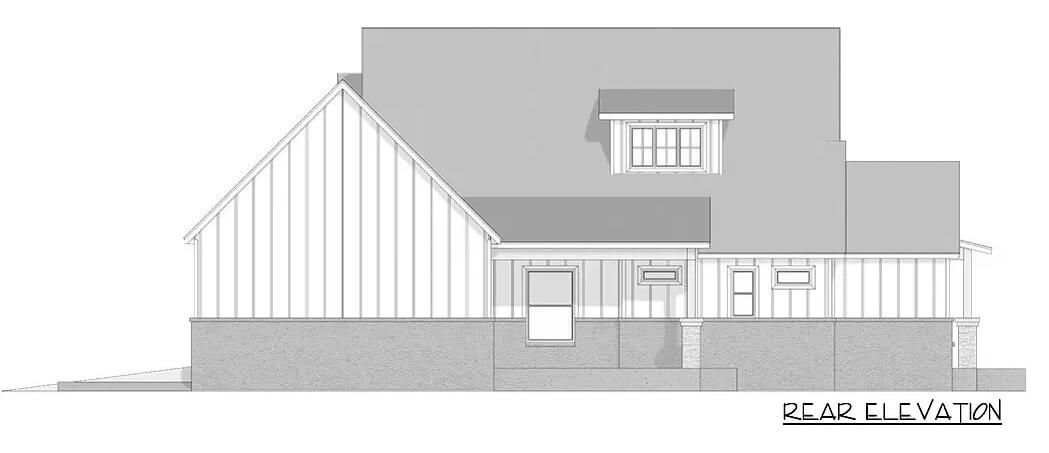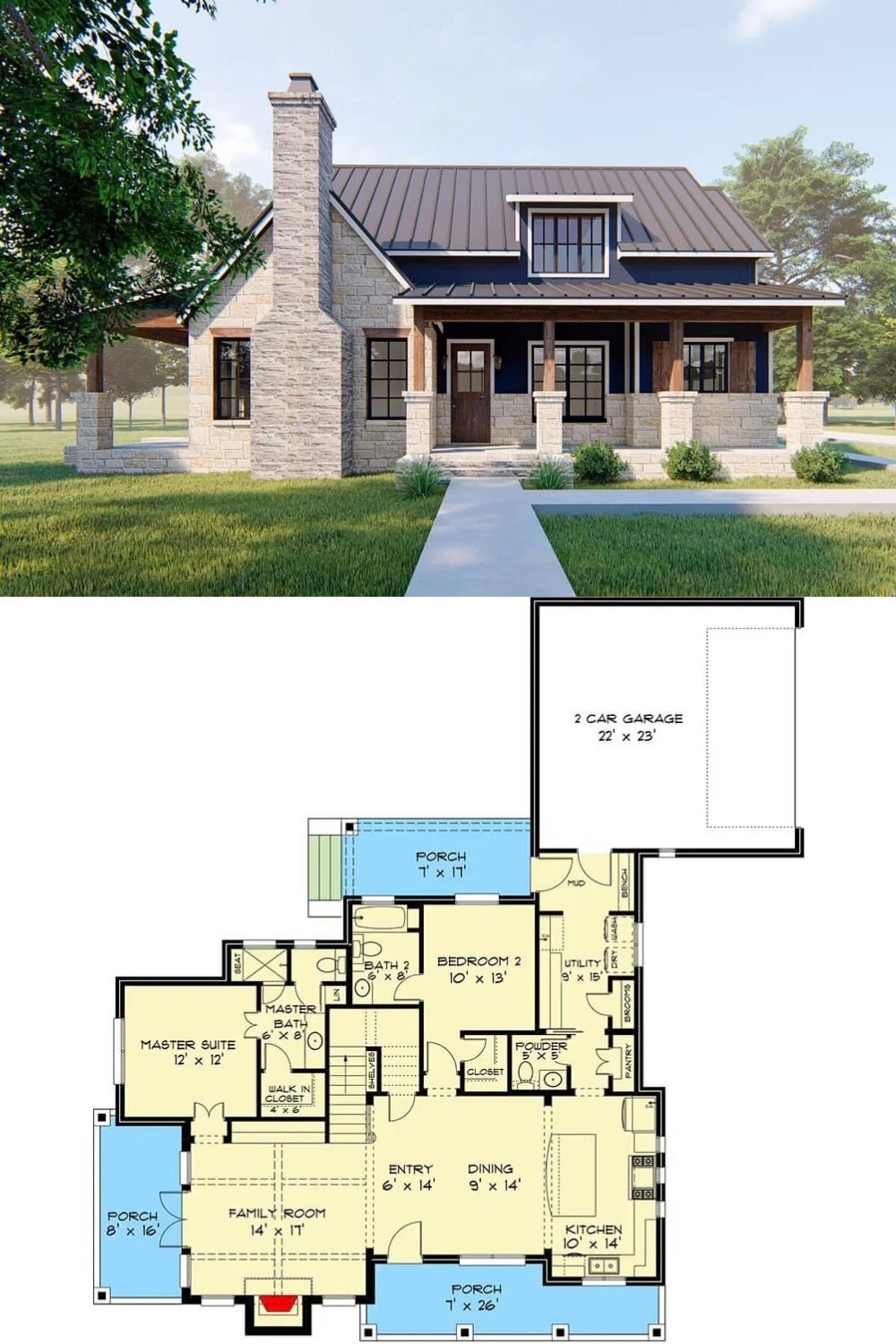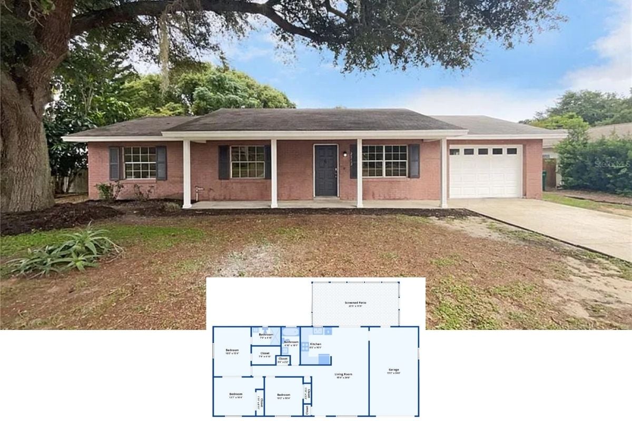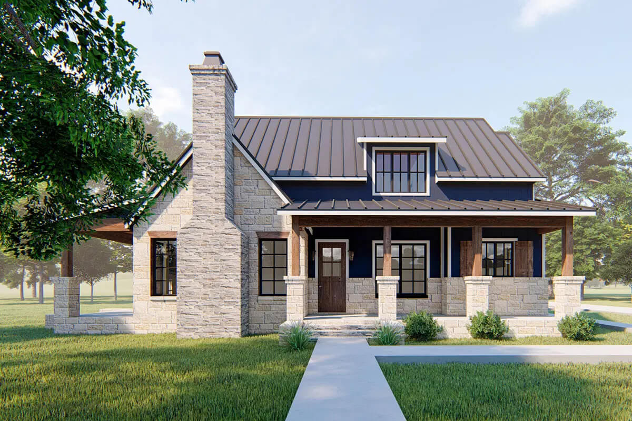
Specifications
- Sq. Ft.: 1,884
- Bedrooms: 3
- Bathrooms: 3.5
- Stories: 2
- Garage: 2
Main Level Floor Plan
Second Level Floor Plan
Alternate Main Level Floor Plan
Right View
Rear View
Front Entry
Foyer
Family Room
Family Room
Kitchen
Kitchen
Kitchen and Dining Area
Primary Bedroom
Primary Bedroom
Primary Bathroom
Front Elevation
Rear Elevation
Details
This 3-bedroom cottage exudes timeless charm with stone accents and covered porches on nearly every side inviting outdoor relaxation and year-round enjoyment.
Inside, the open-concept living space seamlessly blends the kitchen, dining area, and family room. The kitchen is designed for both functionality and style, featuring a large island that maximizes workspace while nearby pantries provide ample storage for all your culinary needs.
The main-floor primary suite is thoughtfully designed with future needs in mind. It offers a private retreat complete with an attached bath that includes a tiled shower, a private toilet room, and a generous walk-in closet. A second bedroom comes with its own full bath, while a powder room near the kitchen adds extra convenience.
Upstairs, you’ll find a third bedroom with a full bath and walk-in closet, which provides direct access to the mechanical room.
The rear-attached 2-car garage offers easy access to the home through a combined laundry/mudroom, ensuring a practical entry point for busy households.
As an added bonus, the plans include an optional main-floor layout that replaces the powder room with an expanded pantry, catering to those who prioritize extra storage.
Pin It!
Architectural Designs Plan 915034CHP

