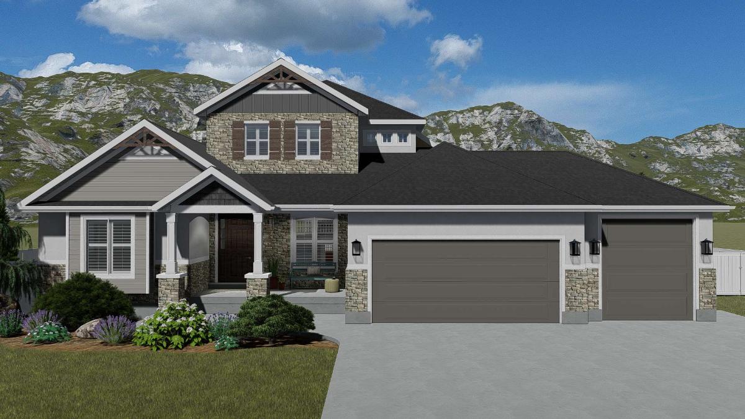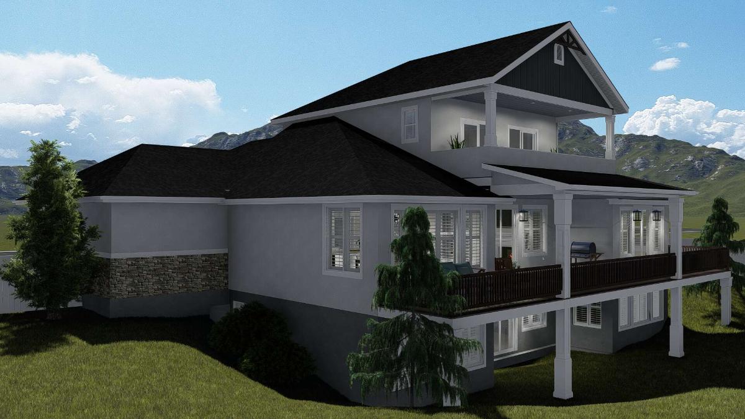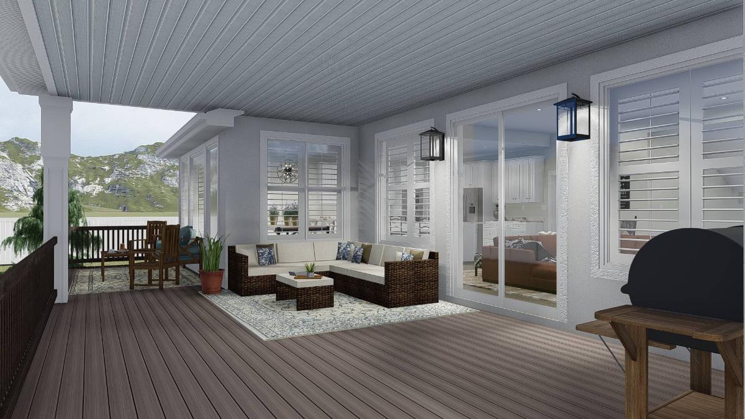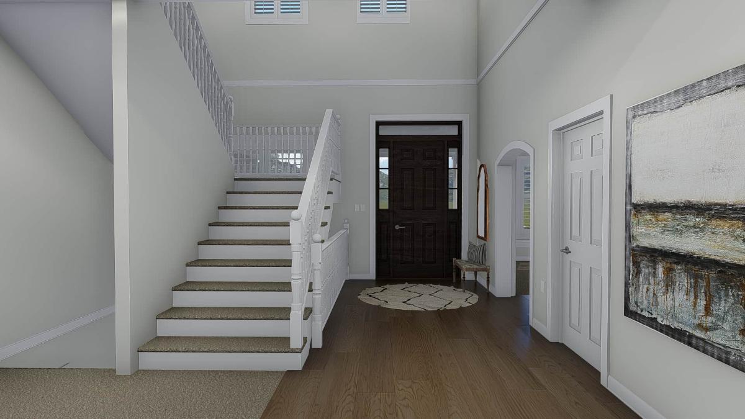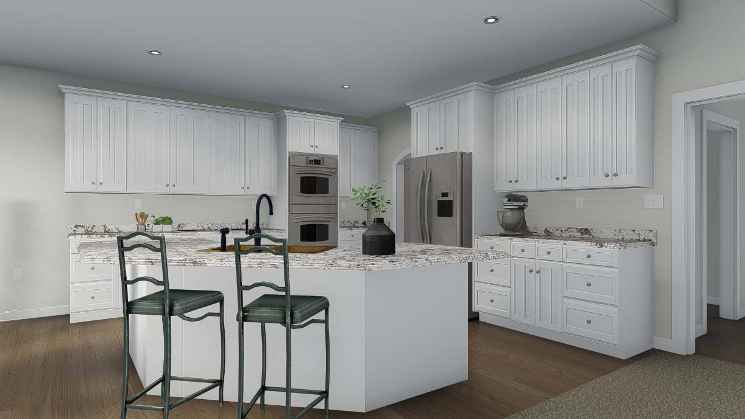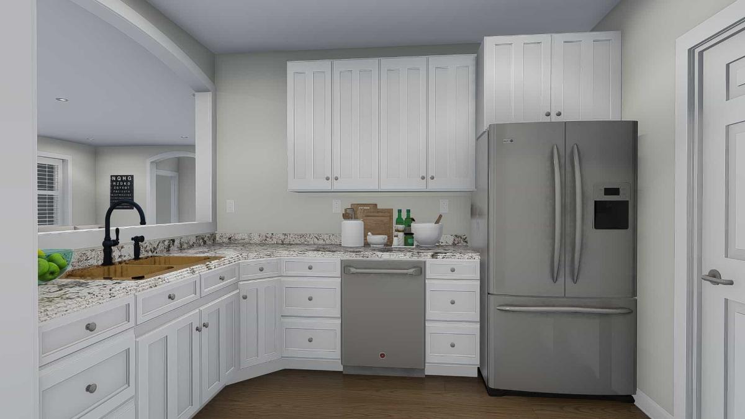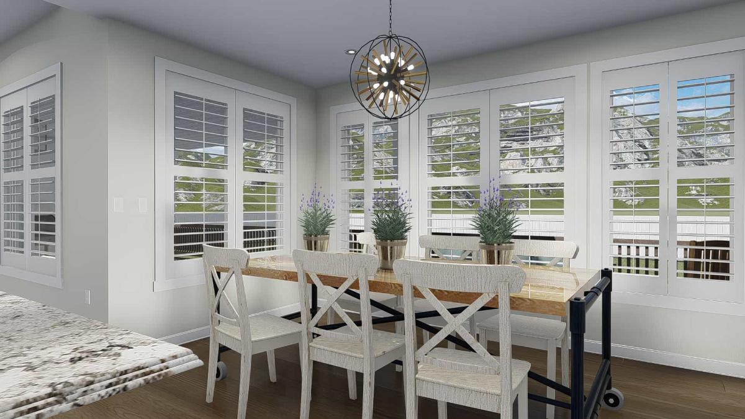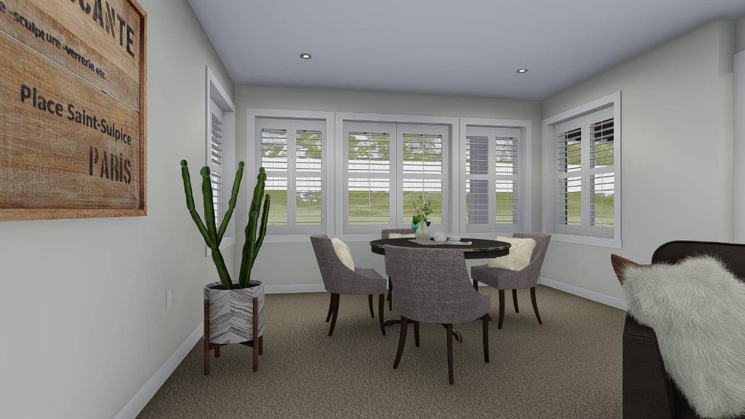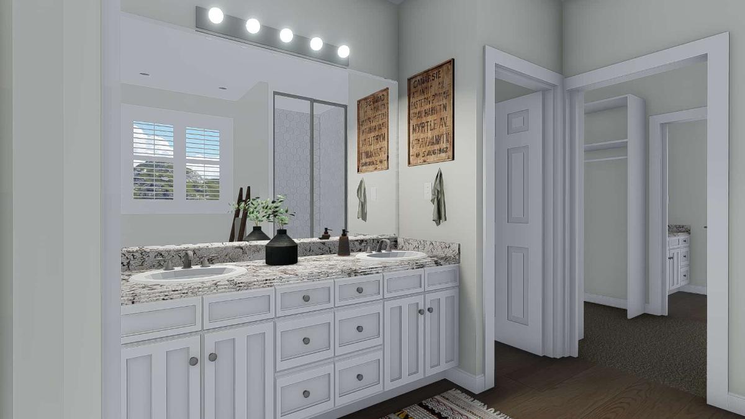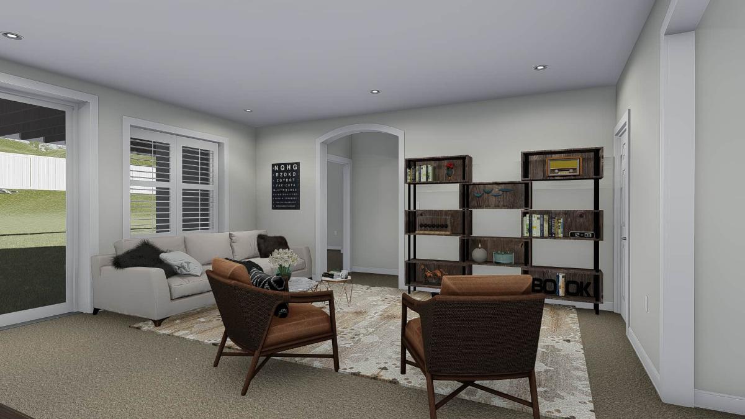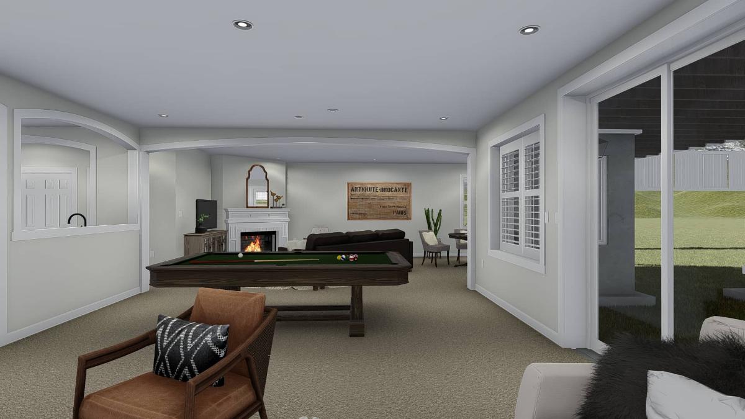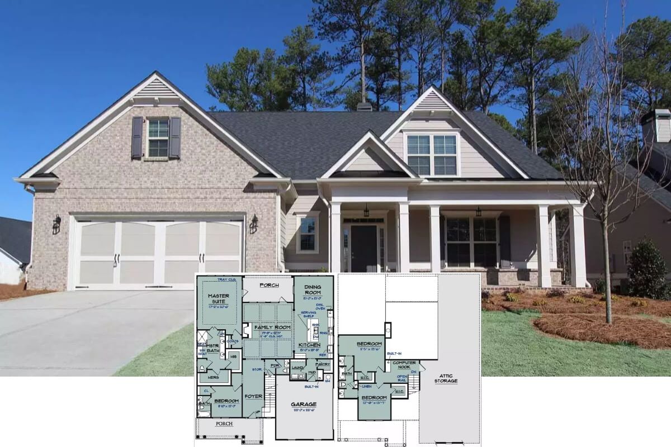Specifications
- Sq. Ft.: 2,920
- Bedrooms: 3
- Bathrooms: 3
- Stories: 2
- Garage: 3
Source: The Plan Collection – Plan: #187-1154
Main Level Floor Plan
Second Level Floor Plan
Basement Level Floor Plan
Side View
Front View
Deck
Foyer
Living Room
Kitchen
Kitchen
Dining Room
Breakfast Nook
Bedroom
Bathroom
Family Room
Recreation Room
Aerial View
Details
This spectacular Contemporary style home has a total heated-cooled area of 2,920 square feet on the main and upper levels. Its oversize 954-square-foot 3-car garage is a must-have for every car enthusiast – and the third bay may be used as an RV garage.
The covered front porch will welcome you upon stepping up to the front of the house. The inside provides you with a flexible open floor plan that’s perfect for your enjoyment. The entry door leads you to the foyer and the Great Room: family room, dining area, and an awesome kitchen.
A fireplace is located in the family room where family and guests will enjoy the warmth and comfort this house provides. Within reach is the kitchen’s island counter, which acts as a serving station and breakfast nook.
The covered rear deck further enlarges these living spaces, allowing you to conveniently enjoy the sun and the surrounding landscape during special occasions. All of these living spaces blend together well to provide residents with meaningful bonding time at home.
To the left of the foyer are two master bedroom suites, each with a luxurious full bathroom and walk-in closet. Going up the stairs a second family room – or large bedroom if you like – will be found with a view deck, walk-in closet, and full split bathroom.
Heading downstairs from the main level you’ll find a 2,292-square-foot unfinished basement level, which – if you choose to finish it following the suggested floor plan – provides all the basic living needs for guests: a family room; a kitchen; 3 bedrooms, each with its own walk-in closet; and 2 full bathrooms for overnight visits and whatever function the family desires. Also at this level is a media room with a fireplace.
Other amenities that can be found in the house are the laundry room, large walk-in kitchen pantry, mechanical room, cold storage, and plenty of storage space.
Pin It!
Source: The Plan Collection – Plan: #187-1154

