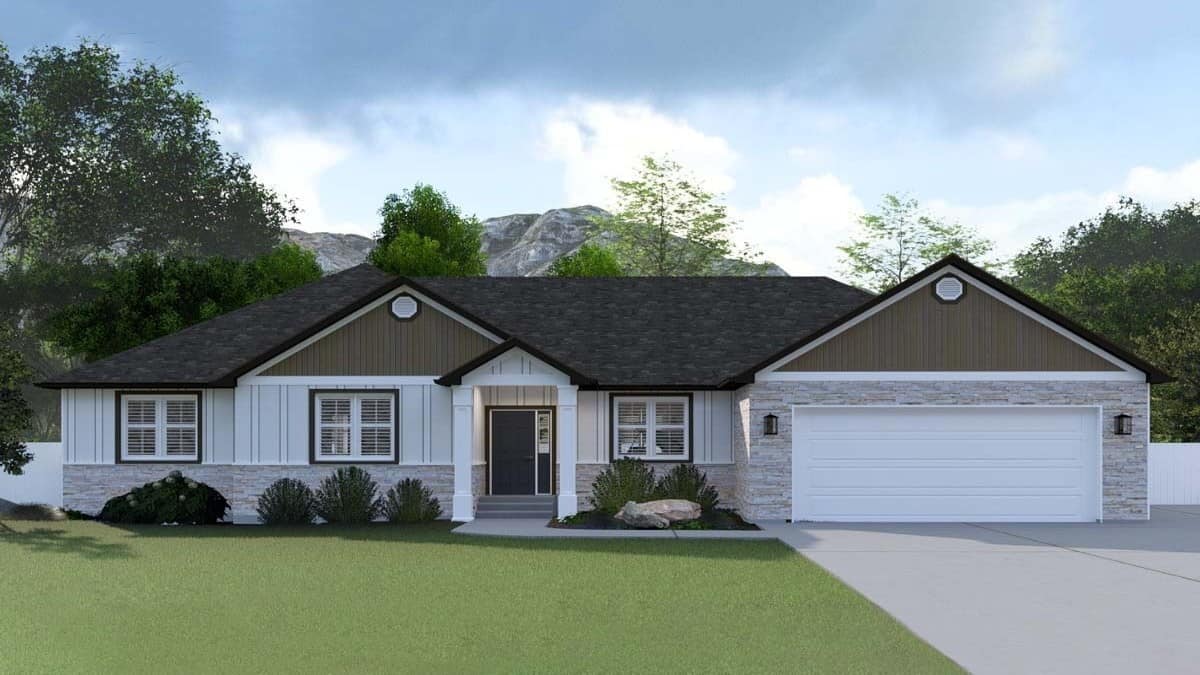Specifications
- Sq. Ft.: 2,796
- Bedrooms: 2
- Bathrooms: 2
- Stories: 1
- Garage: 2
Source: The Plan Collection – Plan: #187-1136
Main Level Floor Plan
Besement Floor Plan
Home Plan Front Elevation
Rear View
Foyer
Living Room
Dining Room
Kitchen
Dining Room
Dining Room
Bedroom
Bathroom
Laundry Room
Family Room
Details
Get captivated by the design of this single-story Craftsman style home with its clean lines that strikingly stands out. This rightly fits you as a young and stylish nature lover with its rustic look and elegant lines.
This single-level home has an awesome 8’ x 13’ covered porch. There is a wide main entrance door that will usher you into a large entry hall connecting you to the family room, dining room, main kitchen and other private quarters.
The master is separated from the other bedrooms and enjoys a grand full bathroom and walk-in closet. The main level home office has its own full bath and could easily be converted into a bedroom.
The two other bedrooms with a shared en suite bathroom are at the basement level. A large family room, theater room, and a secondary kitchen are located near these two bedrooms. The floorplan is spacious, open and light giving you a nice ambiance within its interiors.
Other amenities include are mechanical, home office, laundry, pantry, large storage rooms and powder room for your visitor’s pleasure. It also showcases a very spacious covered Deck at the side for you to enjoy your sun activities and view of your beautiful garden. This one is specially designed for you and your loved ones.
Pin It!
Source: The Plan Collection – Plan: #187-1136























