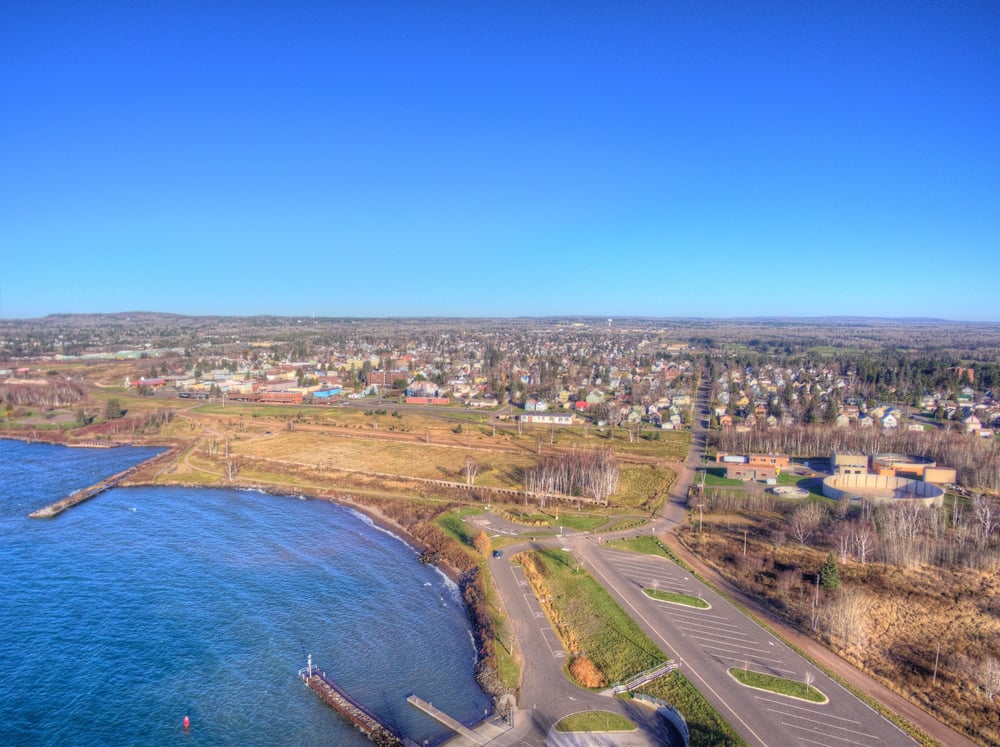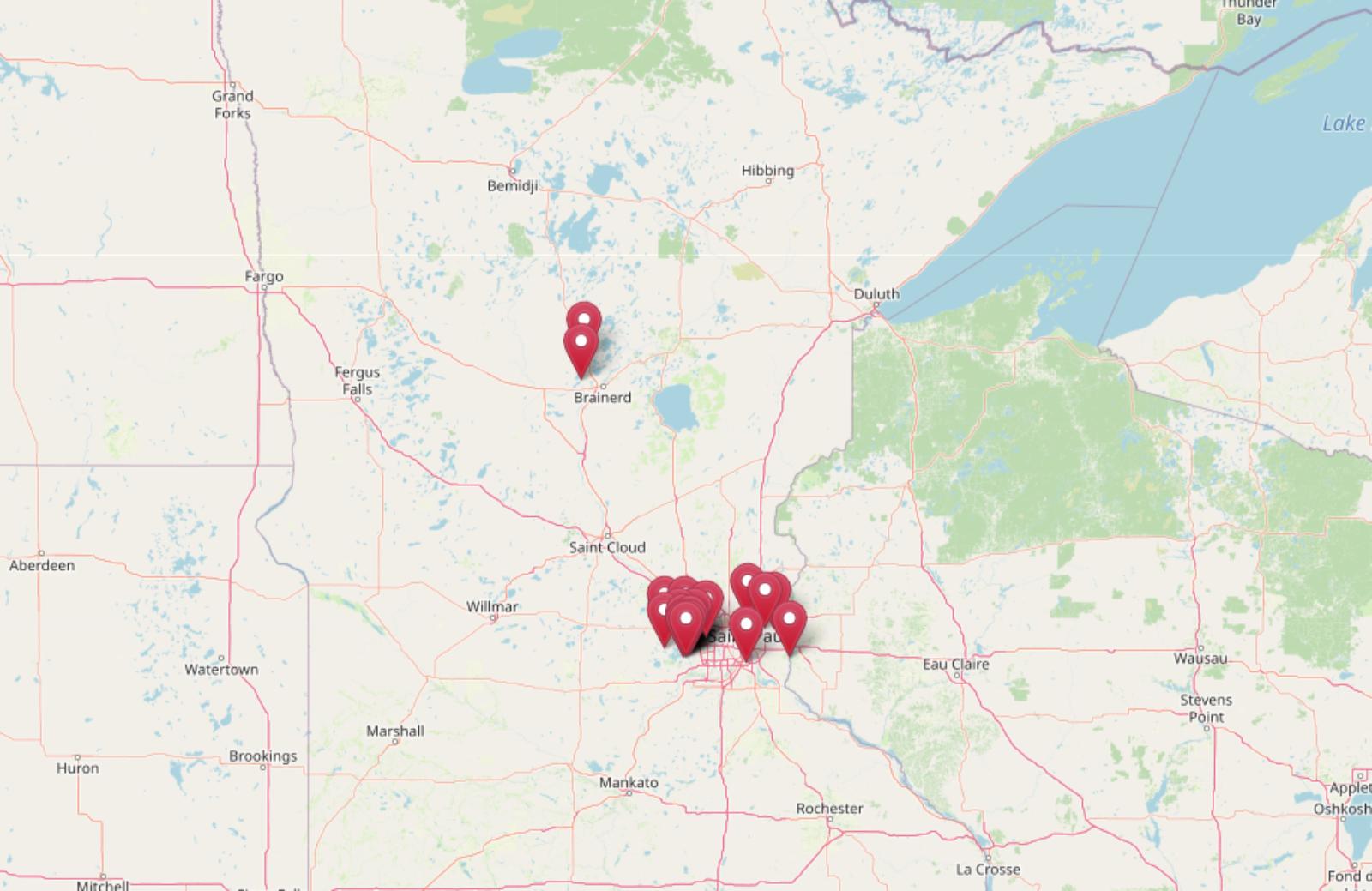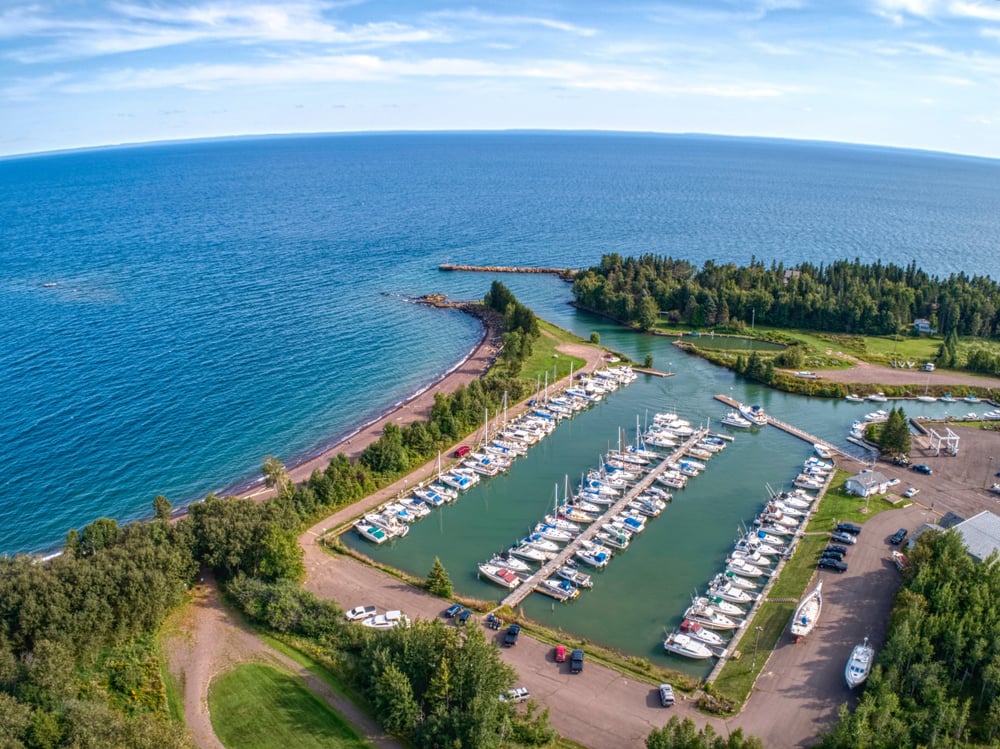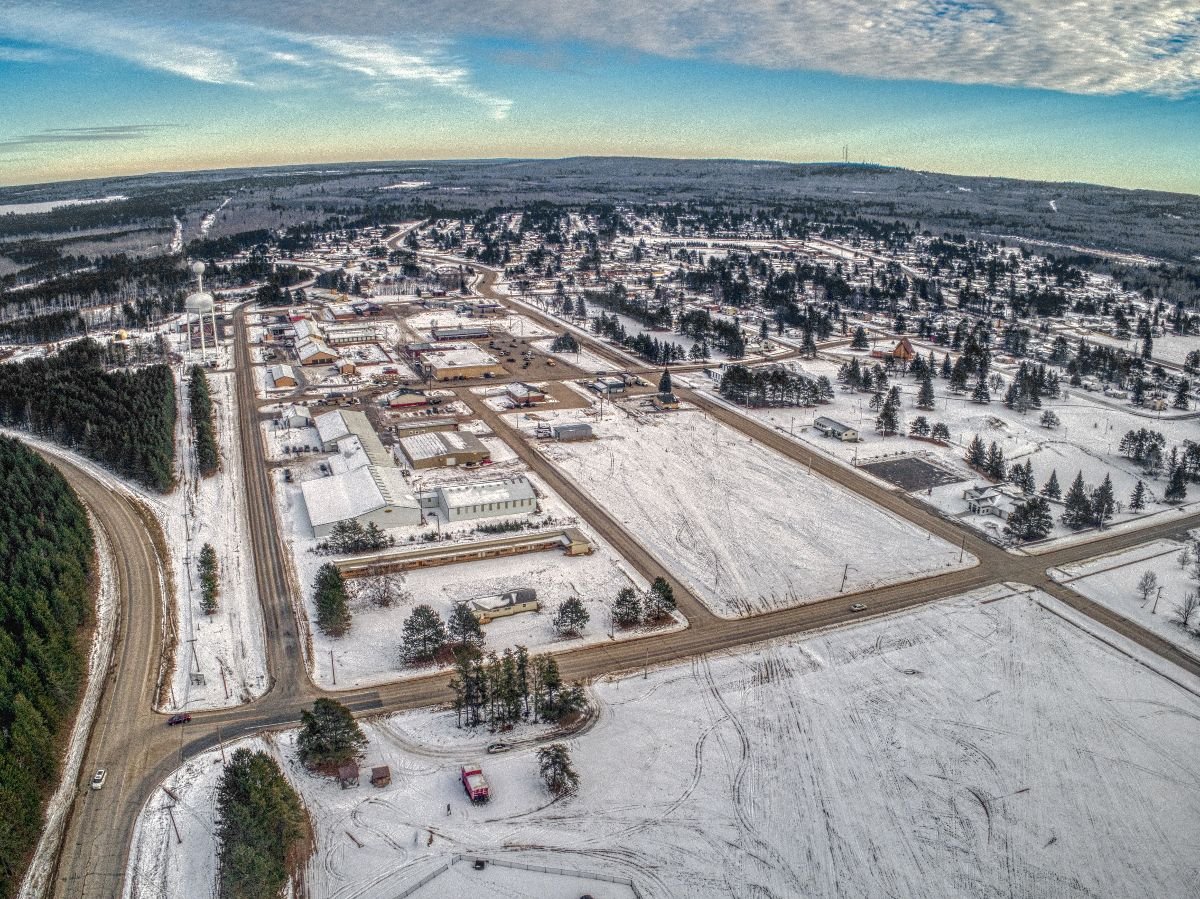Minnesota’s real estate market offers a unique blend of charm, luxury, and practicality for $1 million, with homes that cater to a variety of lifestyles. Whether you’re drawn to a serene 17-acre peninsula retreat with nearly a mile of shoreline, a spacious new build with custom upgrades on a tree-lined lot, or a historic Summit Hill estate with ornate craftsmanship and income-generating potential, the options are diverse and impressive. From gourmet kitchens and expansive decks to private lakefronts and luxurious primary suites, these properties showcase what the Land of 10,000 Lakes has to offer. Homes in Minnesota provide a harmonious mix of modern amenities, historic details, and picturesque landscapes, making them ideal for families, entertainers, and nature enthusiasts alike. Let’s explore what $1 million can buy you in the North Star State.
10. Minneapolis, MN – $924,900
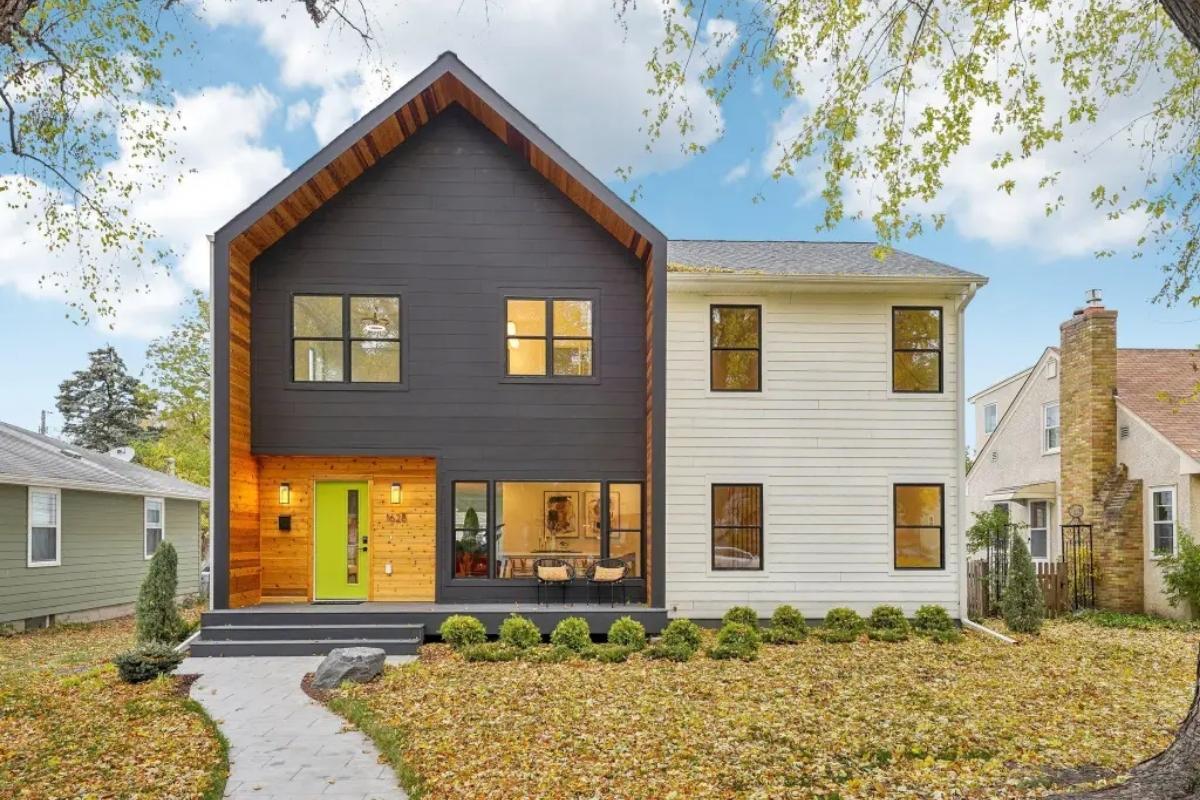
This property in Minneapolis is priced at $924,900. This 3,726 sq. ft. single-family home, built in 1952, includes four bedrooms and four bathrooms, located near Lake Nokomis. The home features open-concept living spaces with high-quality finishes and abundant natural light. The kitchen includes a quartz-topped island, stainless steel appliances, and minimalist cabinetry. The master suite offers vaulted ceilings, his-and-hers closets, and an ensuite bath, with additional generously sized bedrooms on the upper level. The lower level includes a versatile bonus room suitable for a home office, gym, or potential fifth bedroom.
Where is Minneapolis, MN?
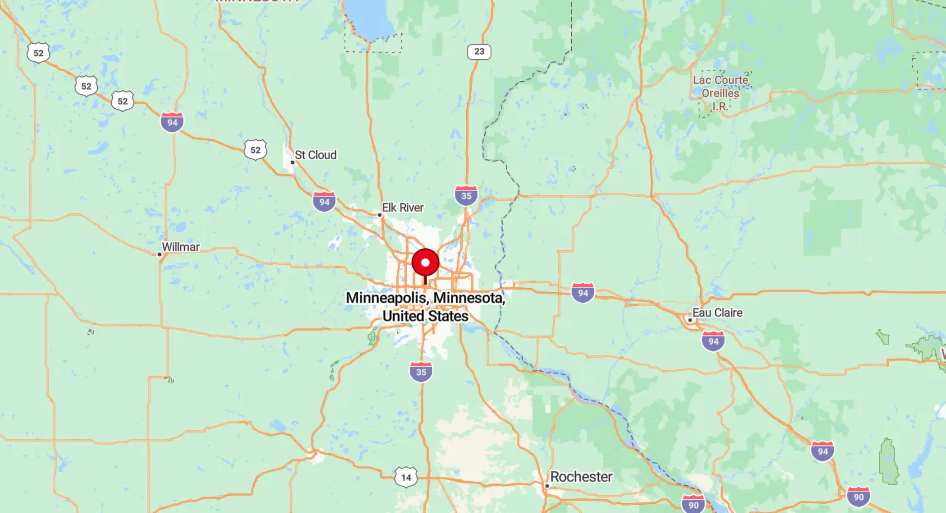
Minneapolis, Minnesota, is located in the southeastern part of the state, along the banks of the Mississippi River. It is approximately 10 miles west of St. Paul, the state capital, and about 250 miles south of the Canadian border. Positioned in the upper Midwest, Minneapolis is a major cultural, economic, and transportation hub, known for its parks, lakes, and thriving arts scene. It is also a key center for business, education, and commerce in the region.
Kitchen
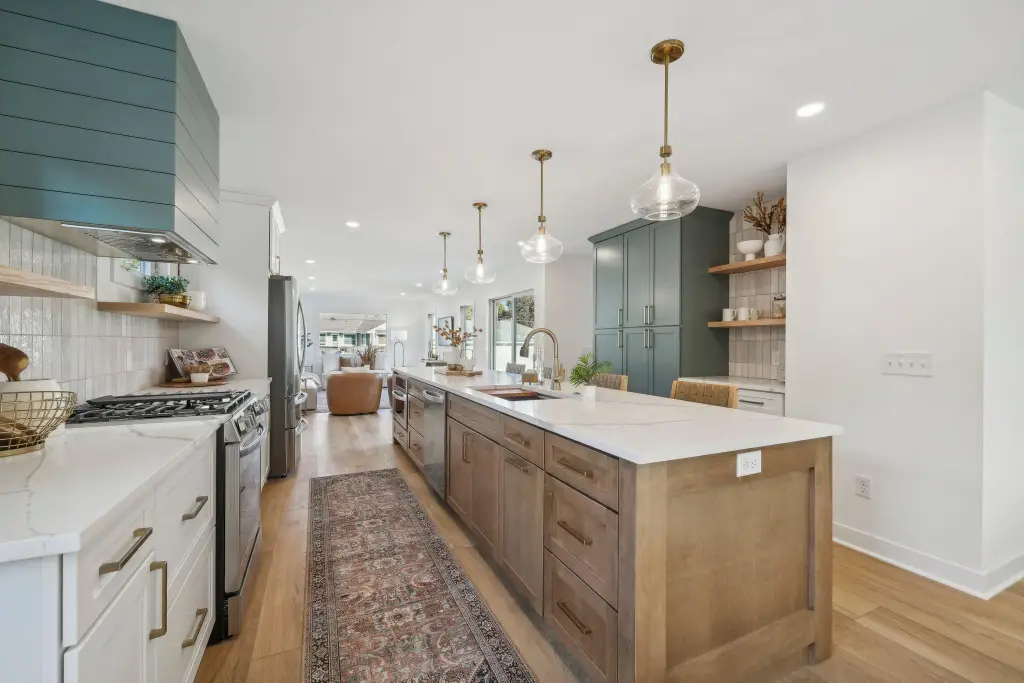
The kitchen features a spacious island with a mix of wood and stone finishes, complemented by pendant lighting overhead. Modern appliances, including a gas range and built-in shelving, enhance the space’s functionality. The open design connects seamlessly to the living area, making it ideal for both cooking and entertaining in this 3,726 sq ft home with 4 bedrooms and 4 bathrooms.
Formal Dining Room
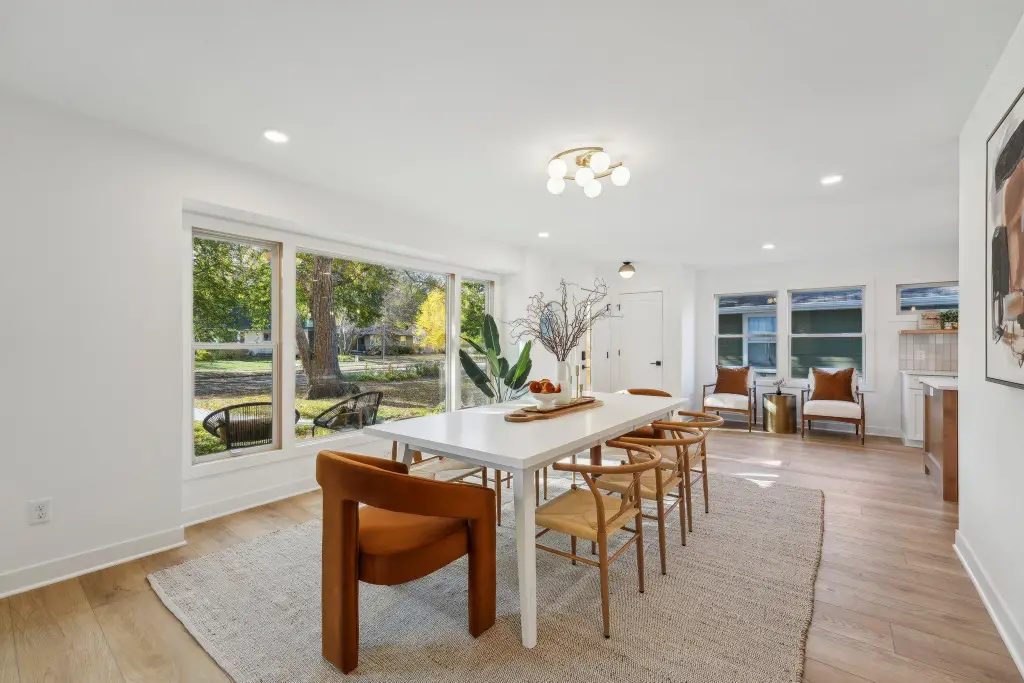
The dining space is highlighted by large windows that offer views of the surrounding greenery, bringing in plenty of natural light. A modern chandelier hangs above a white dining table, complemented by stylish chairs. This inviting space is part of the 3,726 sq ft home, which includes 4 bedrooms and 4 bathrooms, creating a seamless connection between indoors and outdoors.
Home Office
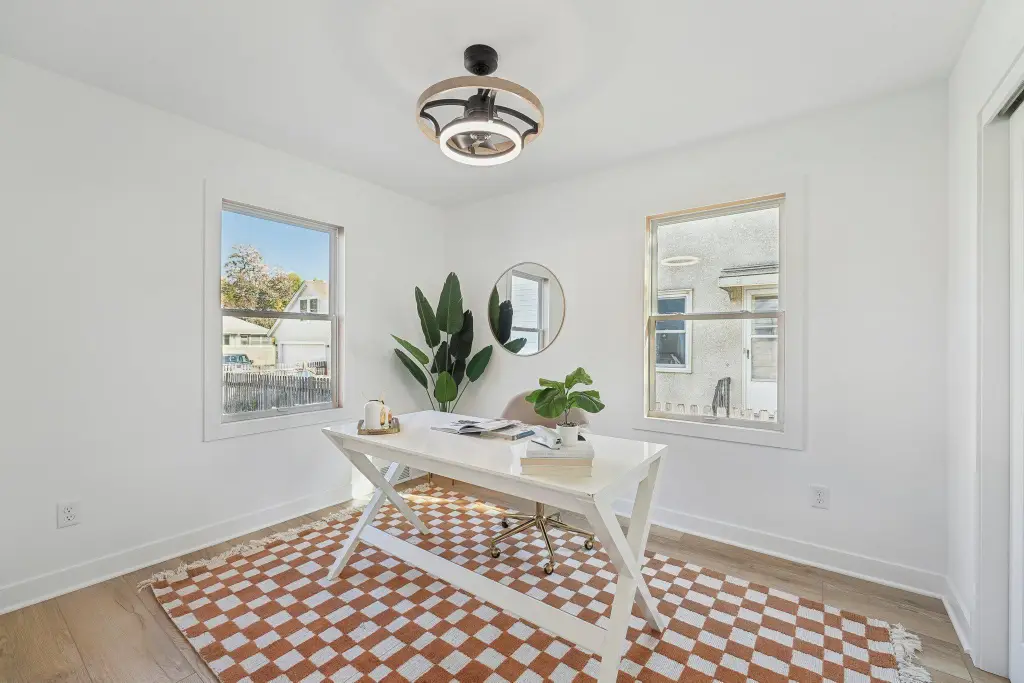
The office space includes a white desk paired with a contemporary light fixture and a stylish rug. Two windows bring in natural light, creating an airy environment. This functional room is well-suited for work or study, complementing the 3,726 sq ft home with 4 bedrooms and 4 bathrooms.
Primary Bedroom
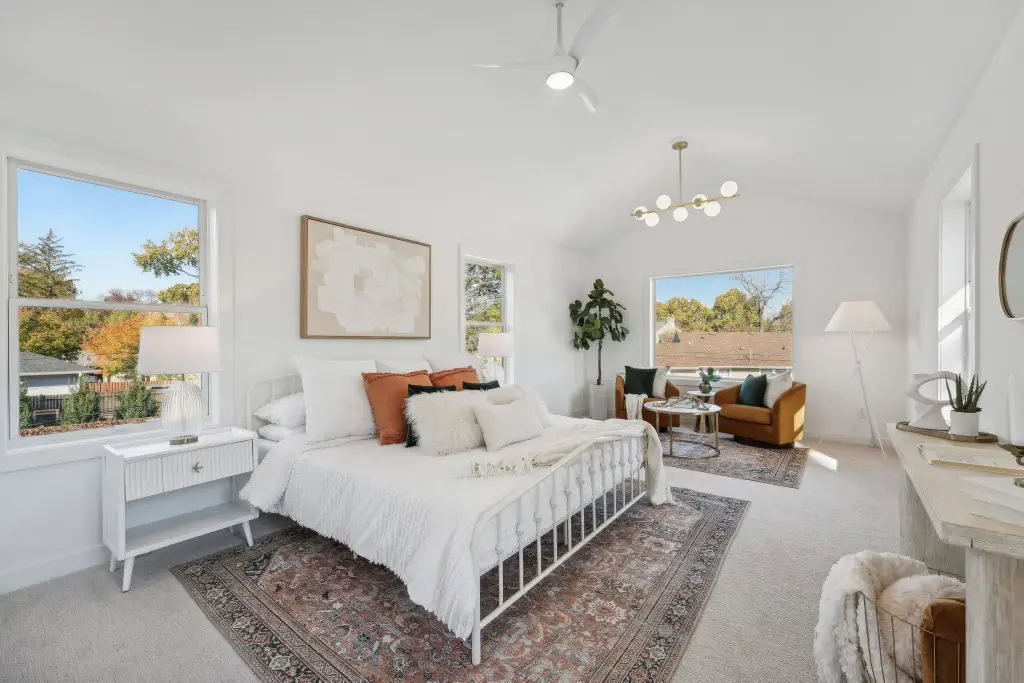
This bedroom showcases a metal bed frame with soft, neutral bedding, creating a relaxed atmosphere. A cozy seating area with two armchairs offers a space for reading or conversation, while large windows provide abundant natural light. The modern lighting and functional layout are perfect for the 3,726 sq ft home, which includes 4 bedrooms and 4 bathrooms.
Source: Matthew L. Rich @ RE/MAX Results Via Coldwell Banker Realty
9. Saint Paul, MN – $1,030,000
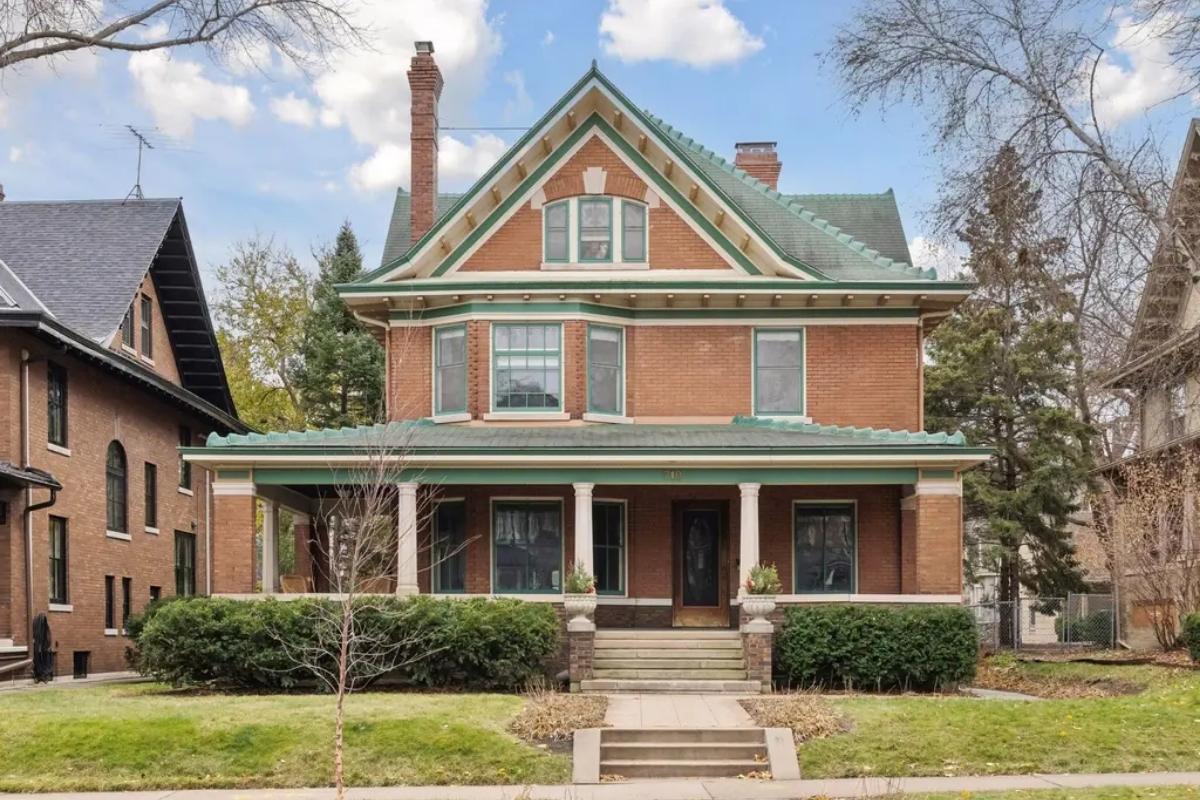
Here’s what you get in Saint Paul for $1,030,000. This 4,465 sq. ft. single-family home, built in 1909, includes six bedrooms and four bathrooms, located in Summit Hill. The property features a grand foyer with ornate carvings, paneled walls, a coffered ceiling, and stained-glass accents. The second floor includes four bedrooms, a flex room with a fireplace, and a three-season sunroom, while the third floor contains a two-bedroom rental unit with a separate entrance, full kitchen, and bath. The main floor includes a formal living room, dining room, a study, a butler’s pantry, and an updated eat-in kitchen with custom maple cabinetry. Additional features include a first-floor full bath with heated floors, a wine cellar, a two-car garage, a brick exterior, and outdoor spaces including a front porch and covered back deck.
Where is Saint Paul, MN?
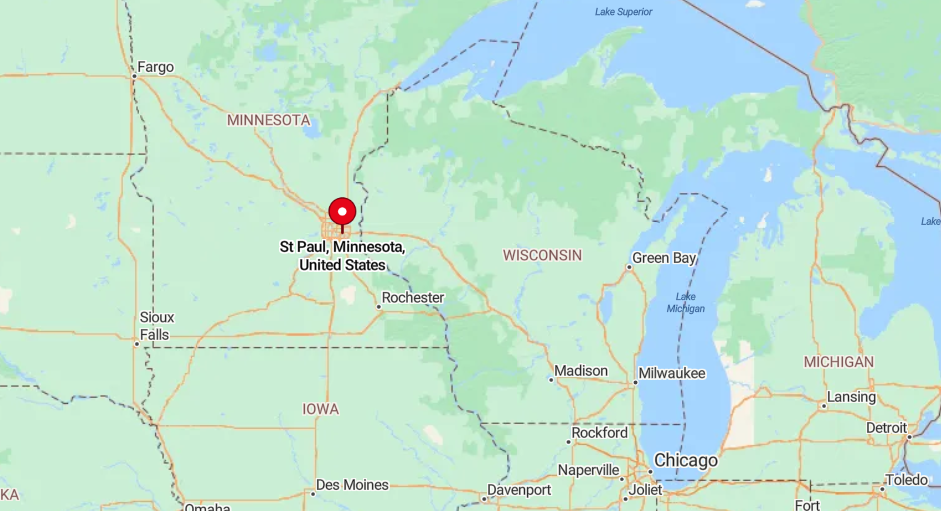
Saint Paul, Minnesota, is located in the southeastern part of the state, along the Mississippi River. It is directly across the river from Minneapolis, making up the Twin Cities metropolitan area along with its neighboring city. Saint Paul is the state capital of Minnesota and is situated approximately 250 miles south of the Canadian border and about 80 miles east of the border with North Dakota. It serves as a political, cultural, and historical center for the region, with numerous landmarks, parks, and government institutions.
Living Room
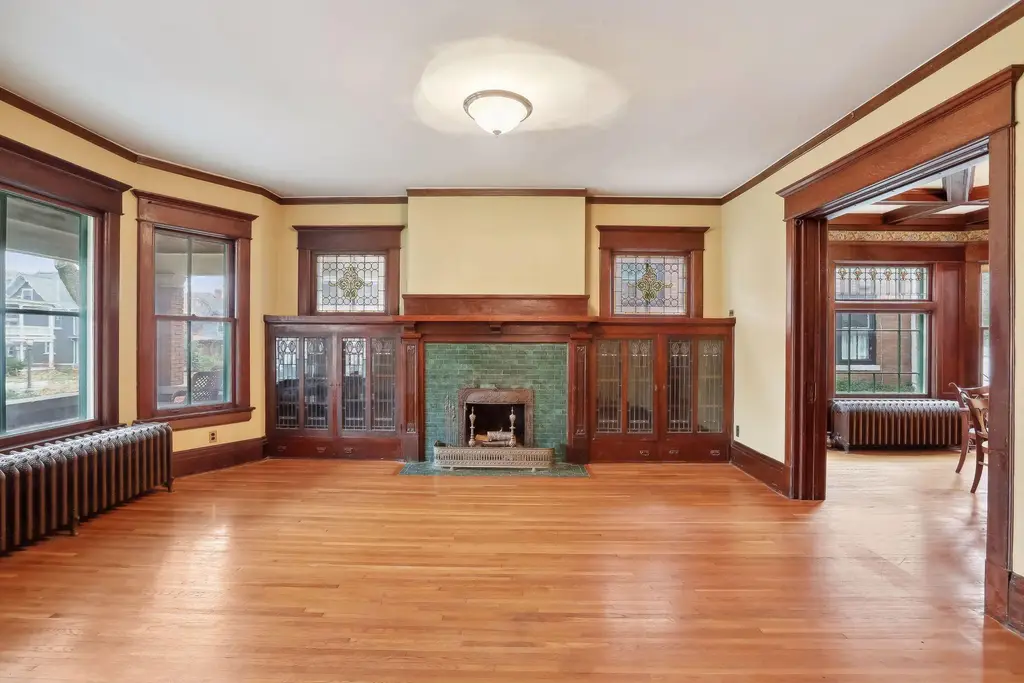
This living room showcases a classic design with hardwood floors, large windows, and intricate woodwork framing the fireplace. The space includes built-in cabinetry with stained glass details, providing both character and storage. The open layout and architectural details make this room a standout in the 4,465 sq ft home with 6 bedrooms and 4 bathrooms.
Formal Dining Room
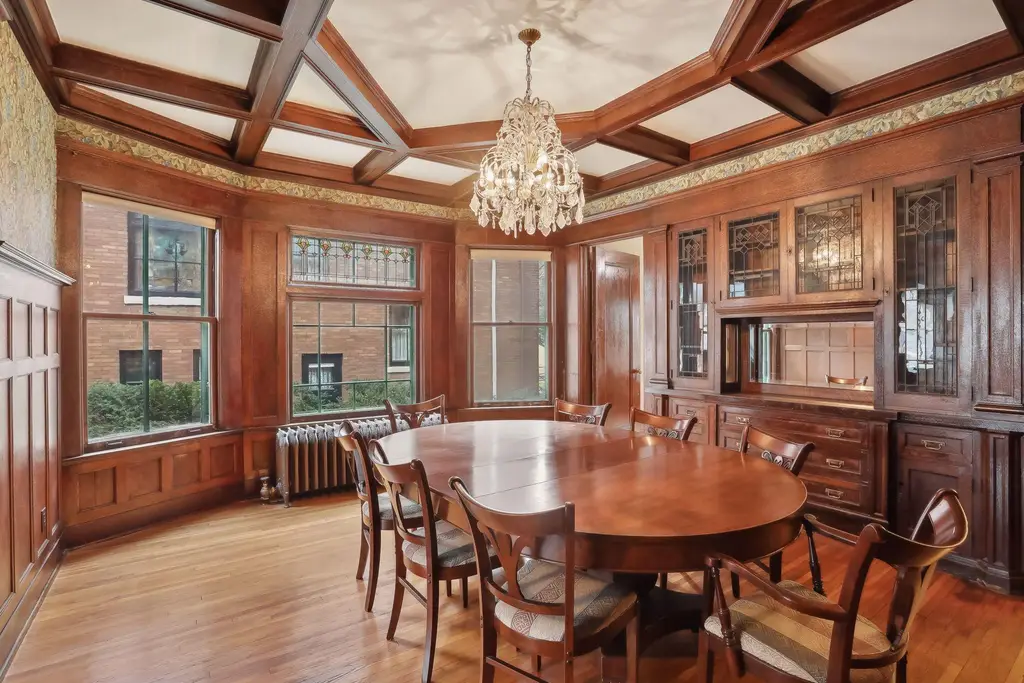
This formal dining room features a large table surrounded by intricate woodwork, with stained glass windows adding character to the space. The coffered ceiling and elegant chandelier provide a refined atmosphere, while built-in cabinetry offers additional storage. This room is part of the 4,465 sq ft home, which includes 6 bedrooms and 4 bathrooms, providing a perfect setting for dining and entertaining.
Kitchen
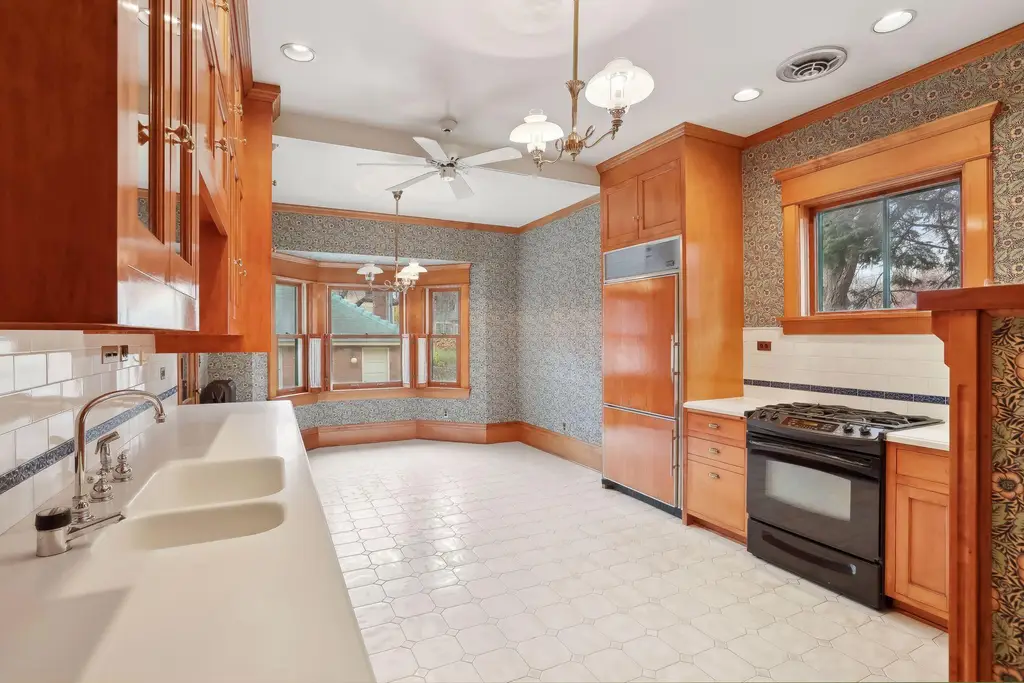
The kitchen includes wooden cabinetry with glass-fronted cabinets and a large sink, offering plenty of storage and counter space. A gas stove and built-in refrigerator are integrated into the design, while the bay window nook provides an inviting spot for dining. The open layout and functional design make this space a central part of the 4,465 sq ft home with 6 bedrooms and 4 bathrooms.
Breakfast Nook

This breakfast nook highlighted a bay window that allows natural light to fill the space, offering views of the outdoors. The room is framed with rich wood trim and includes a classic chandelier overhead. The functional design with tile flooring and a radiator makes this area an inviting part of the 4,465 sq ft home, which includes 6 bedrooms and 4 bathrooms.
Source: Katey Bean & Company @ Keller Williams Realty Integrity Lakes Via Coldwell Banker Realty
8. Duluth, MN – $975,000
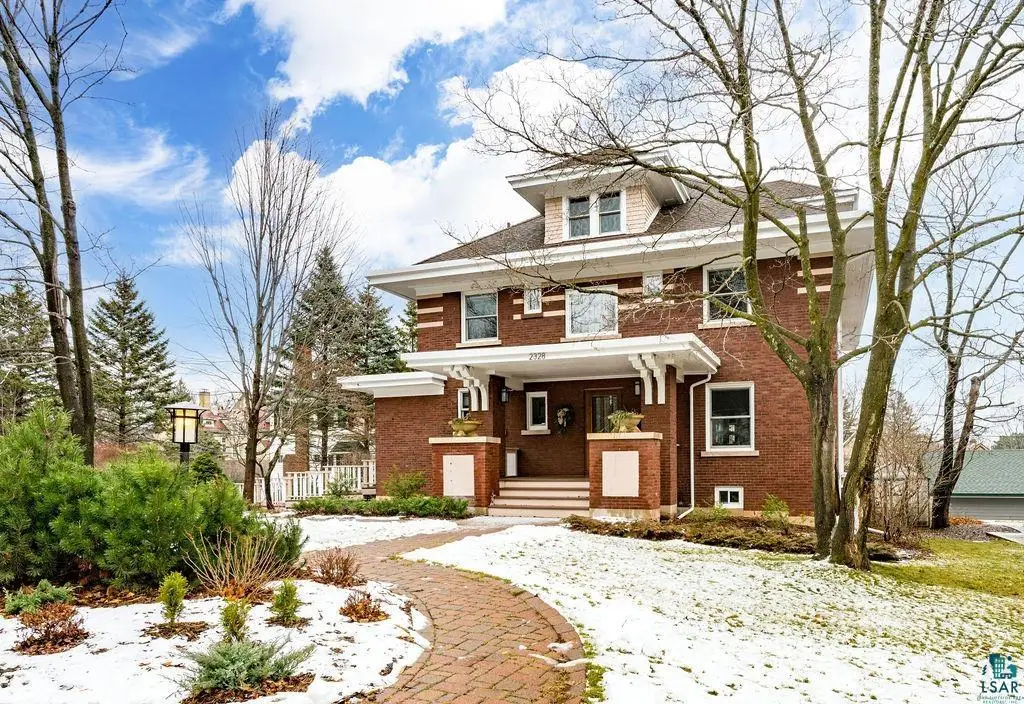
All this in Duluth for $975,000. This property features 5 bedrooms, 3 bathrooms, and 3,928 sq ft of living space. It includes a Rebecca Lindquist-designed kitchen with high-end appliances, natural stone counters, and built-ins. The home has a sunroom, a large living room with a wood-burning fireplace, and a formal dining room with built-in cabinetry and natural woodwork. Bedroom and office spaces span the top two floors, with one featuring a balcony and another offering views of Lake Superior. The property includes a walk-out lower level, a 2-car detached garage, a 1-car attached garage, and a 1/3-acre lot with a pond, gardens, walkways, and a Palram greenhouse.
Where is Duluth, MN?
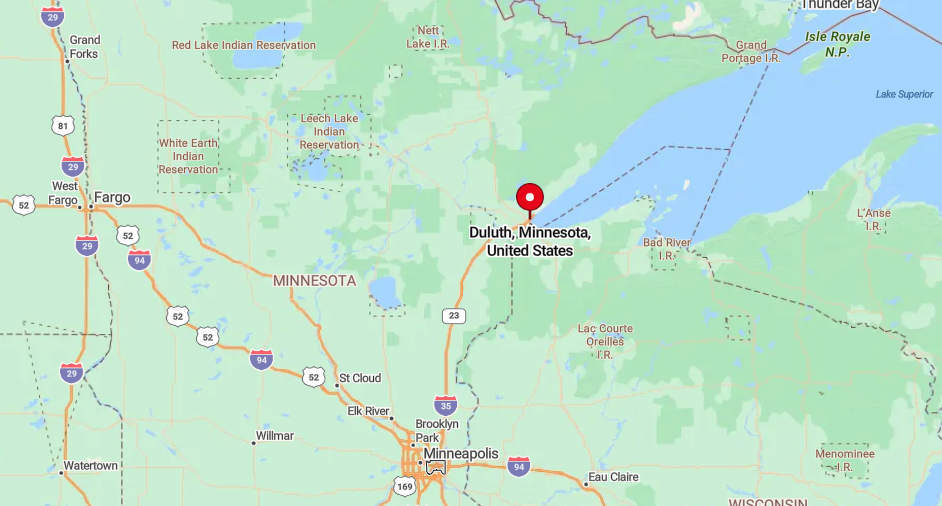
Duluth, Minnesota, is located in the northeastern part of the state, on the western shore of Lake Superior. It lies approximately 150 miles north of Minneapolis and about 70 miles south of the Canadian border. Positioned along U.S. Highway 53 and Interstate 35, Duluth is a key port city and transportation hub, serving as a gateway to the Great Lakes and a center for tourism, shipping, and outdoor recreation in the region.
Living Room
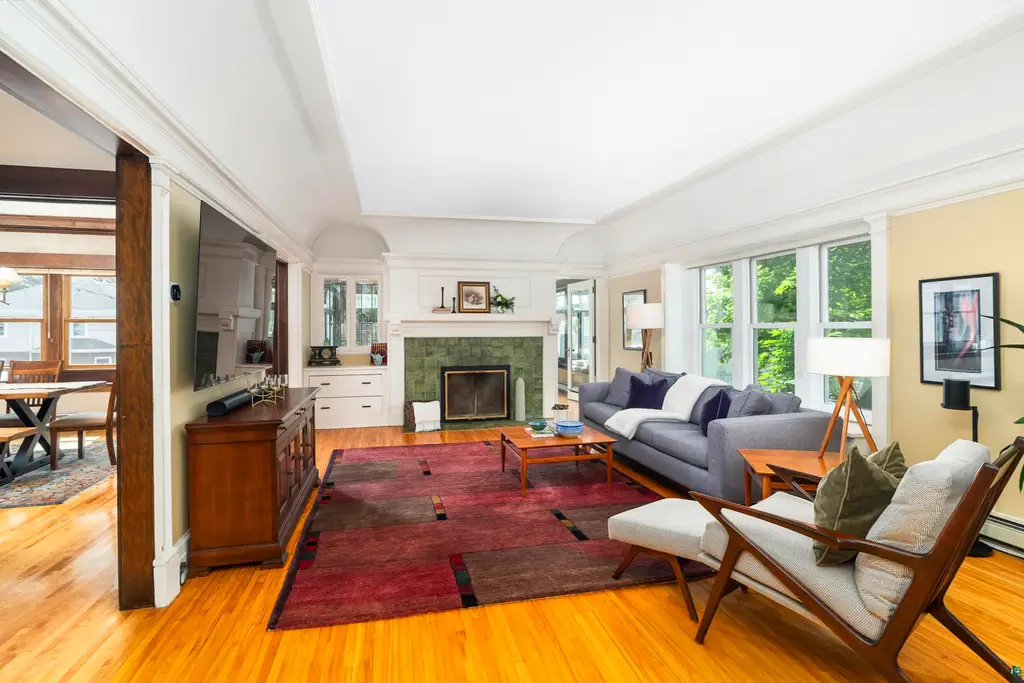
This living room includes a green-tiled fireplace and offers a spacious layout with 5 bedrooms, 3 bathrooms, and 3,928 square feet of living space. The room is filled with natural light from large windows, creating an inviting and open atmosphere. The layout connects seamlessly to the dining area, providing a functional and comfortable living space.
Formal Dining Room

The dining room offers ample space and natural light with 5 bedrooms, 3 bathrooms, and 3,928 square feet of living space. Large windows surround the room, allowing for a bright and airy atmosphere. The room is designed to accommodate gatherings, with a functional layout and an open connection to the living areas.
Kitchen

This kitchen is designed for functionality and efficiency, with 5 bedrooms, 3 bathrooms, and 3,928 square feet of living space. The layout includes ample counter space and a central area that flows seamlessly into the adjoining rooms. Large windows offer natural light, complementing the spacious and open design.
Primary Bedroom
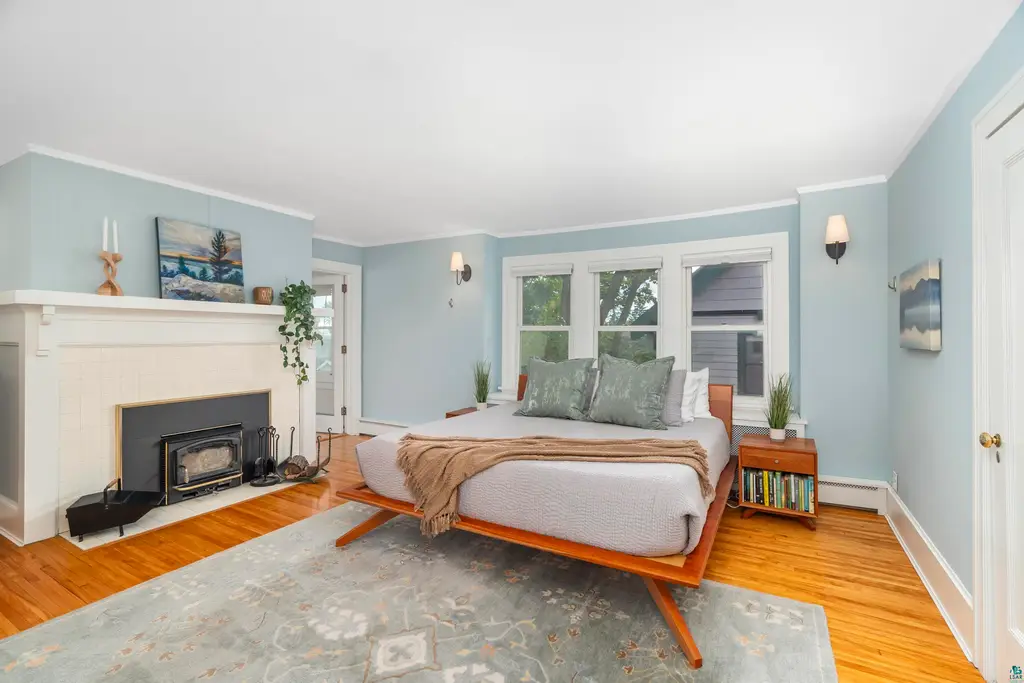
This bedroom offers 5 bedrooms, 3 bathrooms, and 3,928 square feet of living space. The layout includes a large bed with ample room around it, creating an open and spacious feel. Several windows allow for plenty of natural light, contributing to the bright and welcoming atmosphere of the room.
Backyard

The front yard of this home includes a neatly paved walkway with a circular garden area. The landscape is surrounded by trees and greenery, adding a natural touch to the exterior. The pathway leads toward the street, enhancing the curb appeal of the property.
Source: Michael Jorgensen @ Edina Realty, Inc. – Duluth via Coldwell Banker Realty
7. Mankato, MN – $975,000
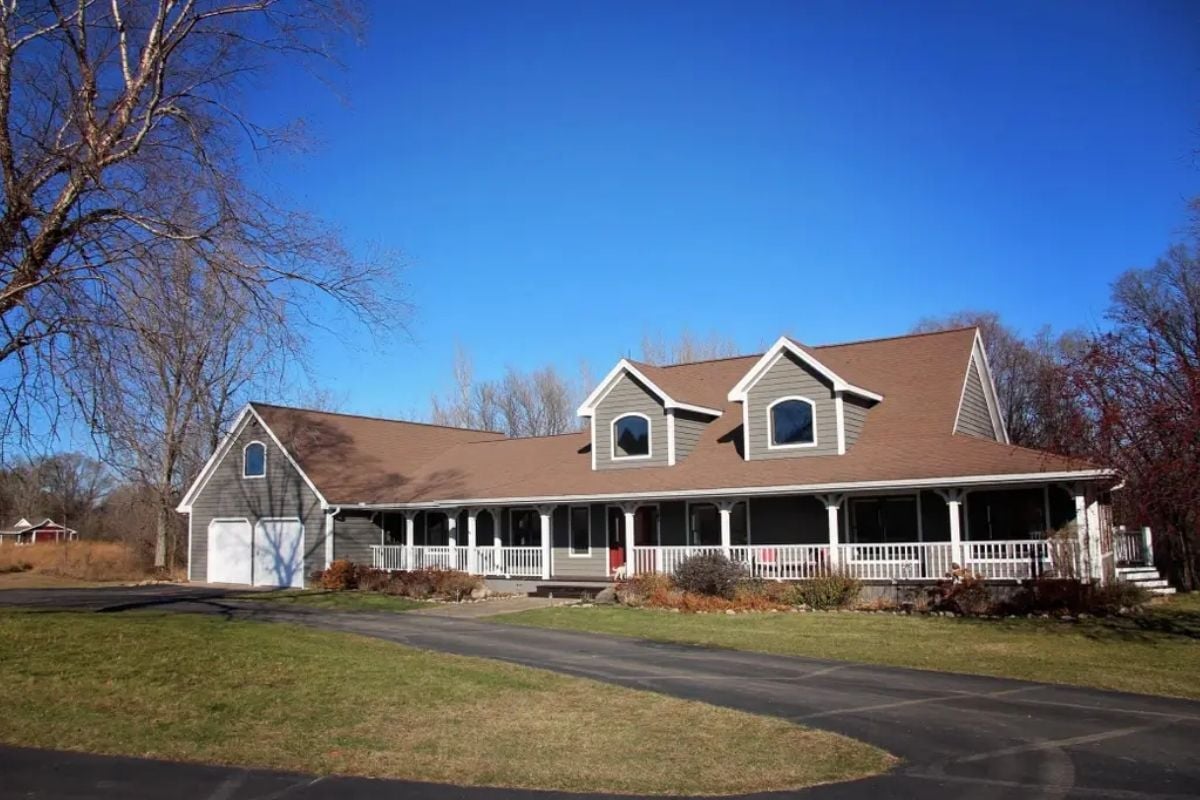
Here’s an example of a 999,950 home in Mankato. This 3,924 sq. ft. single-family home, built in 1994, sits on 21+ acres near Mankato and includes four bedrooms and 2.5 bathrooms. The property features knotty pine flooring, a vaulted ceiling with dome windows, a floor-to-ceiling fieldstone gas fireplace, and a 4-season sunroom. The gourmet kitchen includes stainless steel appliances, Cambria countertops, a snack bar, and a double oven (convection and conventional). Outdoor amenities include a wooded area with ATV and walking trails, a barn, a chicken coop, and a heated shed with a 1/4 bathroom. Additional features include a four-stall heated garage with storage above, 10 acres enrolled in the Conservation Reserve Program (CRP), and newly planted perimeter trees.
Where is Mankato, MN?
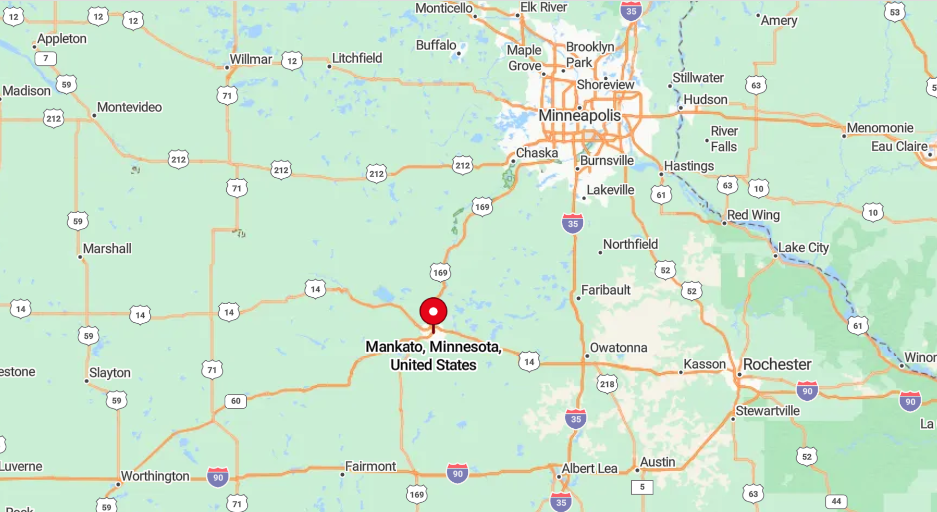
Mankato, Minnesota, is located in the south-central part of the state, along the Minnesota River. It is approximately 80 miles southwest of Minneapolis and about 95 miles north of the Iowa border. Positioned near U.S. Highways 14 and 169, Mankato serves as a regional hub for education, healthcare, and commerce, and is home to Minnesota State University, Mankato. The city is surrounded by rolling hills and offers access to outdoor recreation and cultural activities.
Kitchen
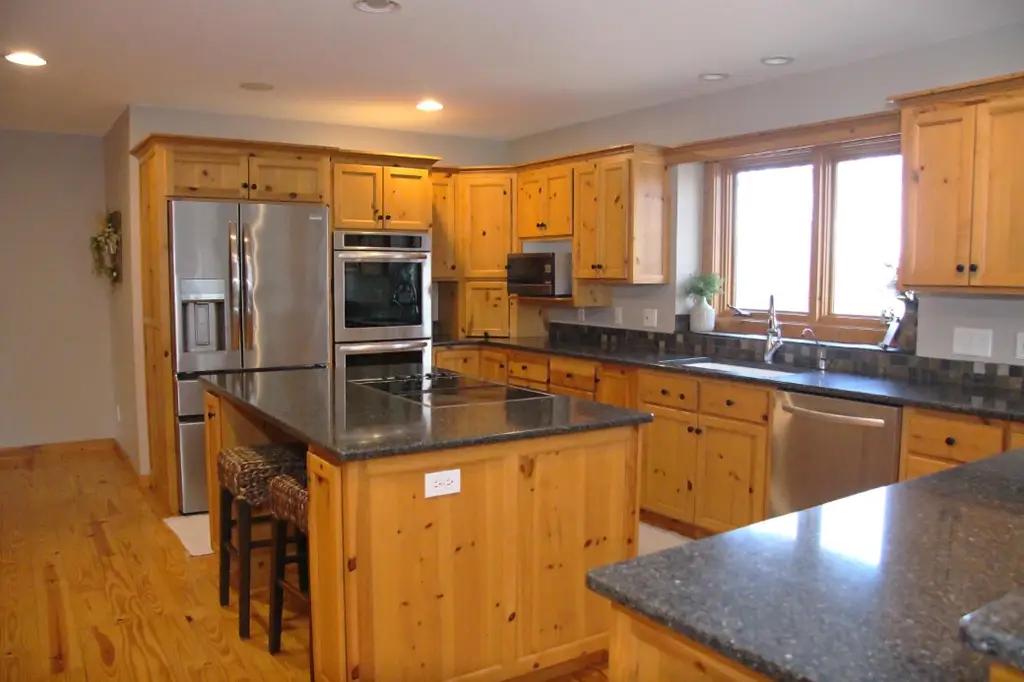
This kitchen, part of a 4-bedroom, 3-bathroom home with 3,924 square feet of living space, offers ample counter space and a central island for ease of movement. The layout efficiently supports cooking and preparation with easy access to adjacent areas. Large windows bring in natural light, enhancing the openness of the space.
Dining Room
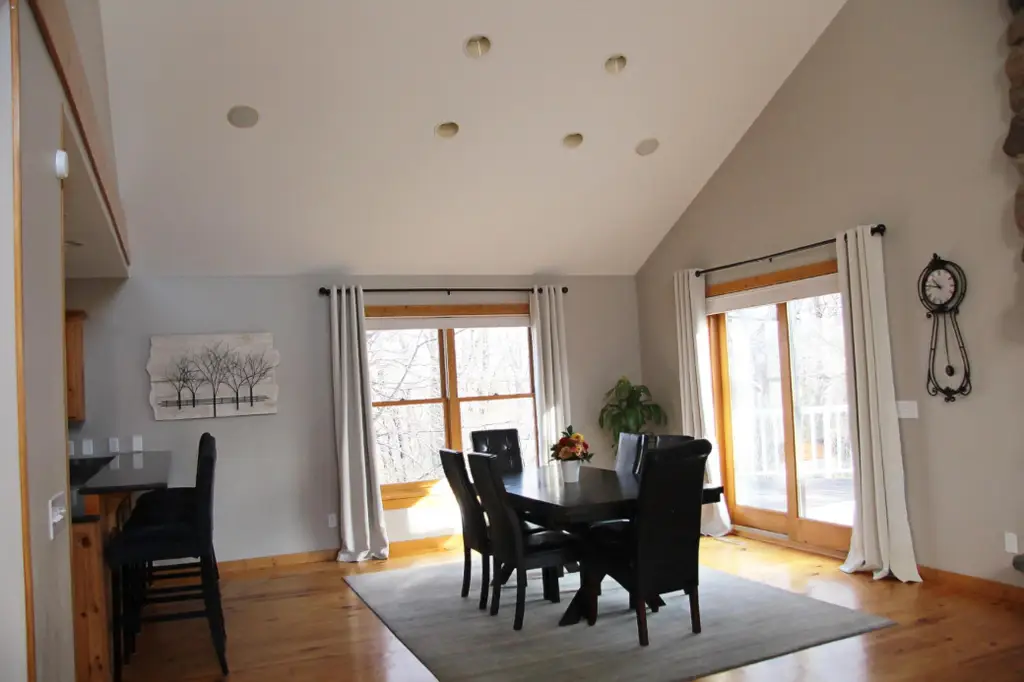
This dining area, located within a 4-bedroom, 3-bathroom home offering 3,924 square feet of living space, features a vaulted ceiling that enhances the spacious feel. Large windows allow natural light to fill the room, providing a view of the outdoors. The space is designed for easy access to the outdoor area, offering a seamless connection between the interior and the surrounding environment.
Bathroom
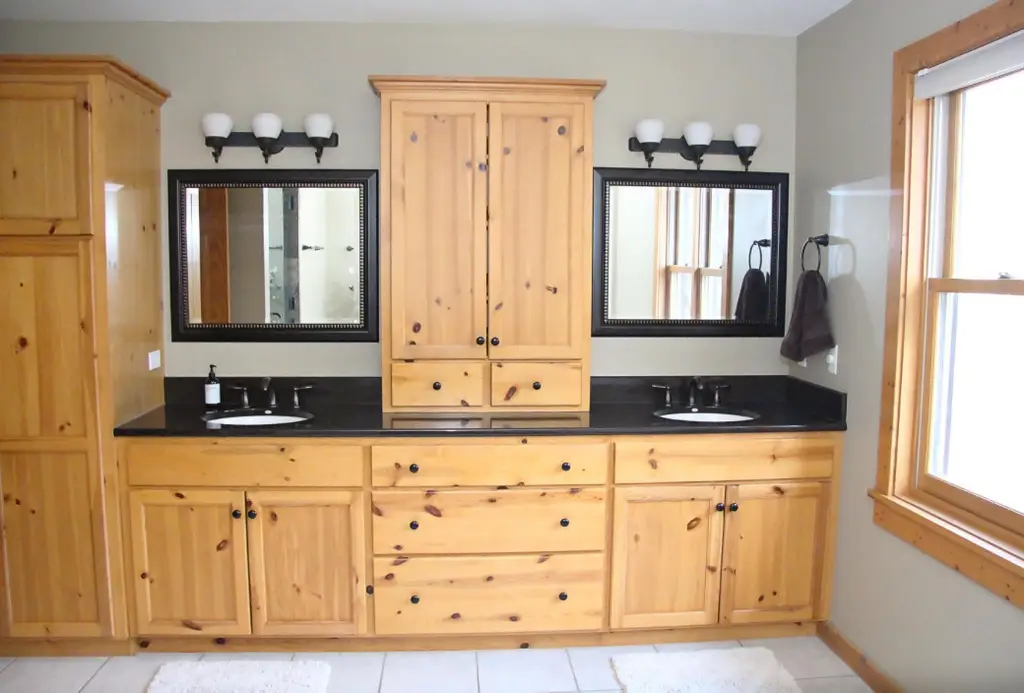
This bathroom, part of a 4-bedroom, 3-bathroom home with 3,924 square feet of living space, features dual vanities with ample storage. Large mirrors and well-placed lighting complement the practical layout. The space is bright, with natural light streaming in through the window, enhancing the room’s openness.
Source: Daniel Wingert @ Nustar Realty Via Coldwell Banker Realty
6. Edina, MN – $985,000
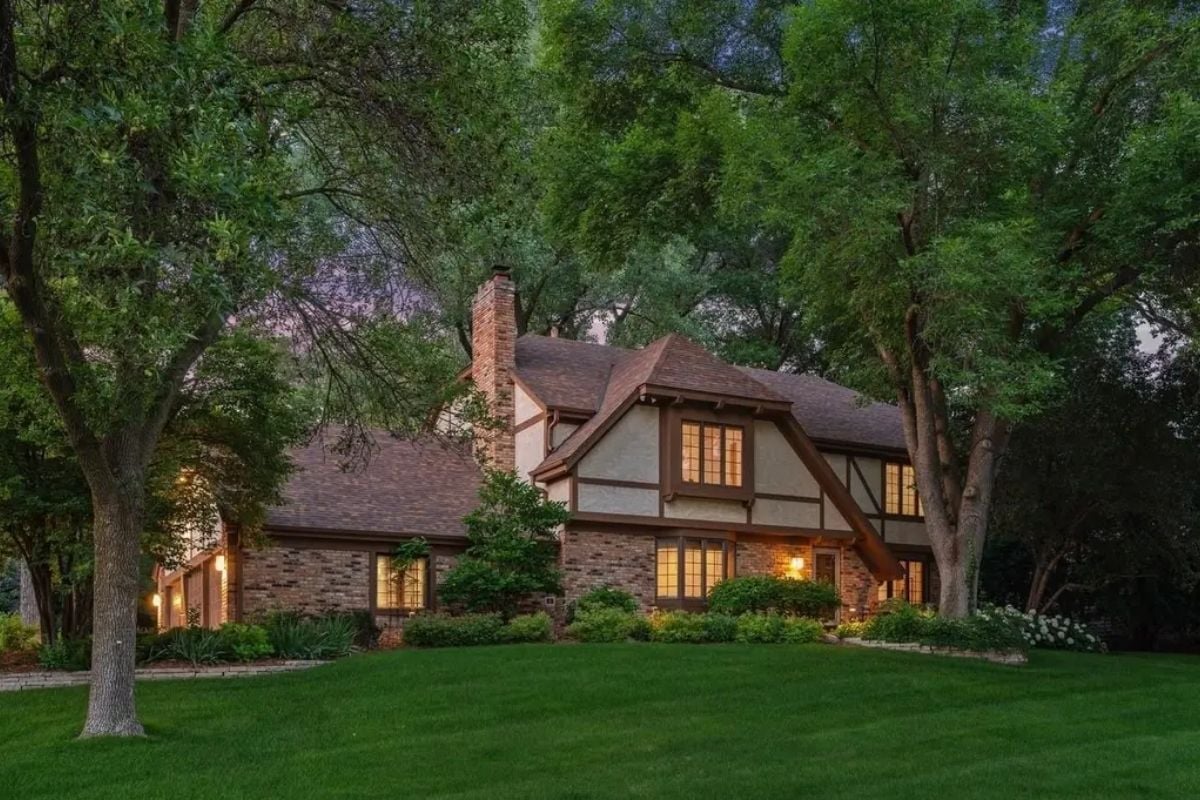
All this for $985,000 in Edina. This 3,064 sq. ft. single-family home, built in 1981, is located in the Parkwood Knolls neighborhood and includes four bedrooms and three bathrooms. The home features a two-story layout with all four bedrooms on the upper level and a large family room on the main level. The lower level is currently unfinished but includes high ceilings and a roughed-in bathroom, offering potential for additional living space, such as a family room or bedroom. The property provides an opportunity for customization and expansion to suit individual needs. The surrounding neighborhood supports improvements and enhancements to the home.
Where is Edina, MN?
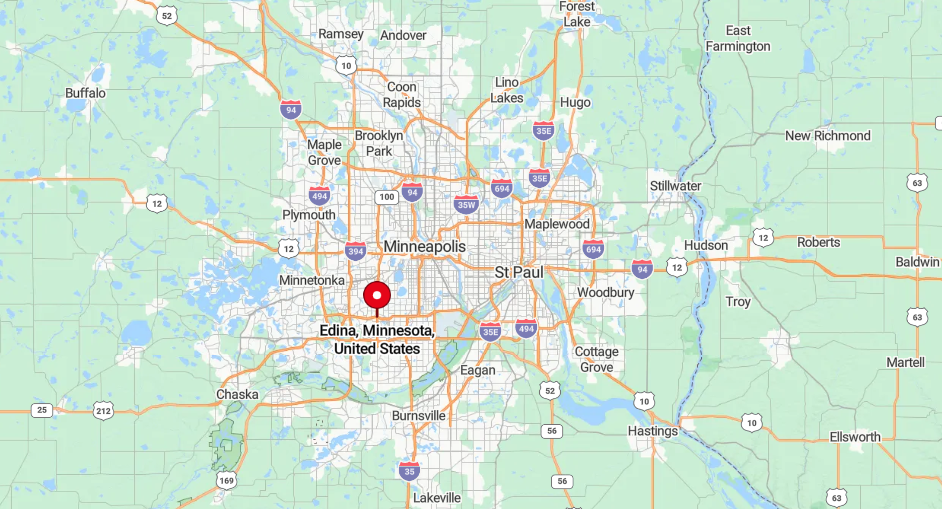
Edina, Minnesota, is located in the southeastern part of the state, just southwest of Minneapolis. It is approximately 10 miles from downtown Minneapolis and is part of the Twin Cities metropolitan area. Positioned along major roadways such as Highway 62 and U.S. Route 169, Edina is a suburban city known for its residential neighborhoods, shopping areas like the Southdale Center, and its extensive park system.
Living Room
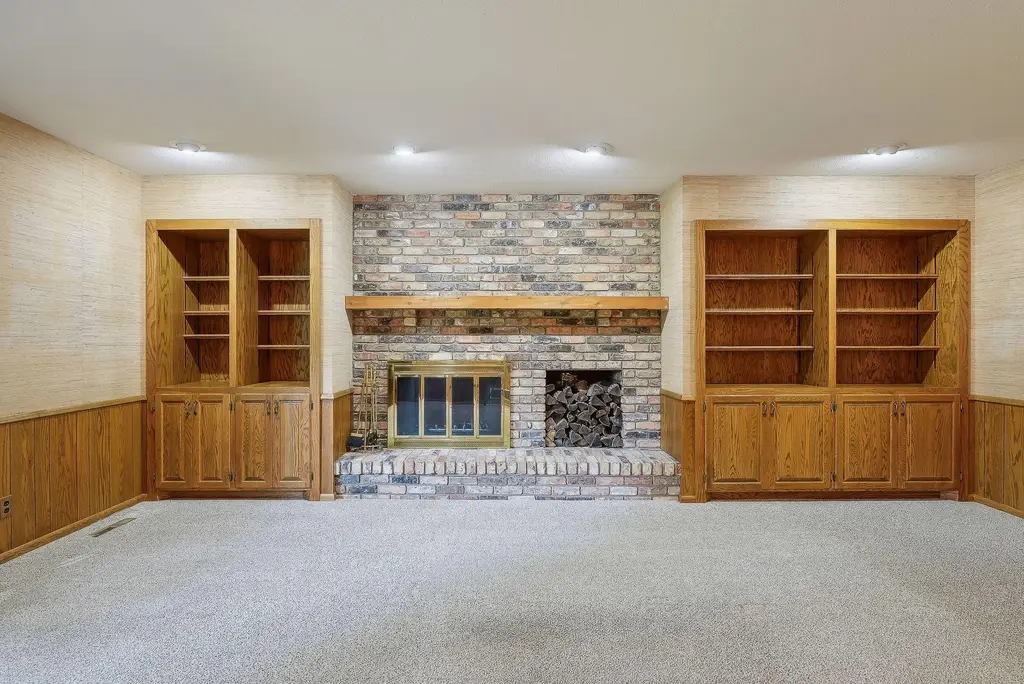
This living room, part of a 4-bedroom, 3-bathroom home with 3,064 square feet of living space, includes a fireplace framed by built-in shelving. The space offers ample room for various arrangements, providing flexibility for different uses. The carpeted flooring and neutral walls contribute to the room’s adaptable layout.
Kitchen
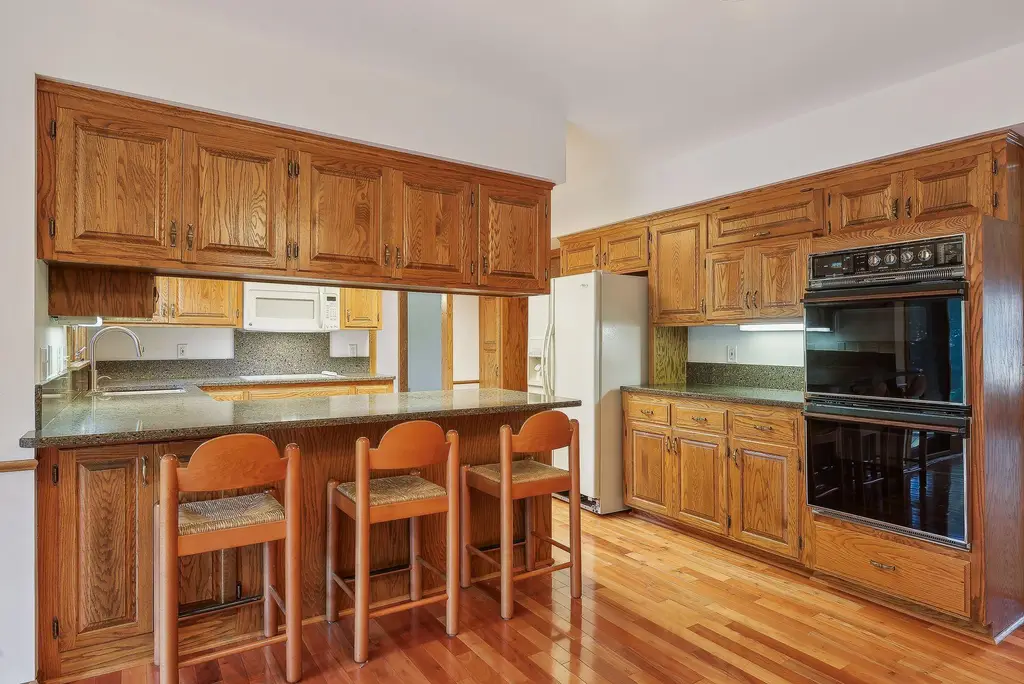
Bedroom
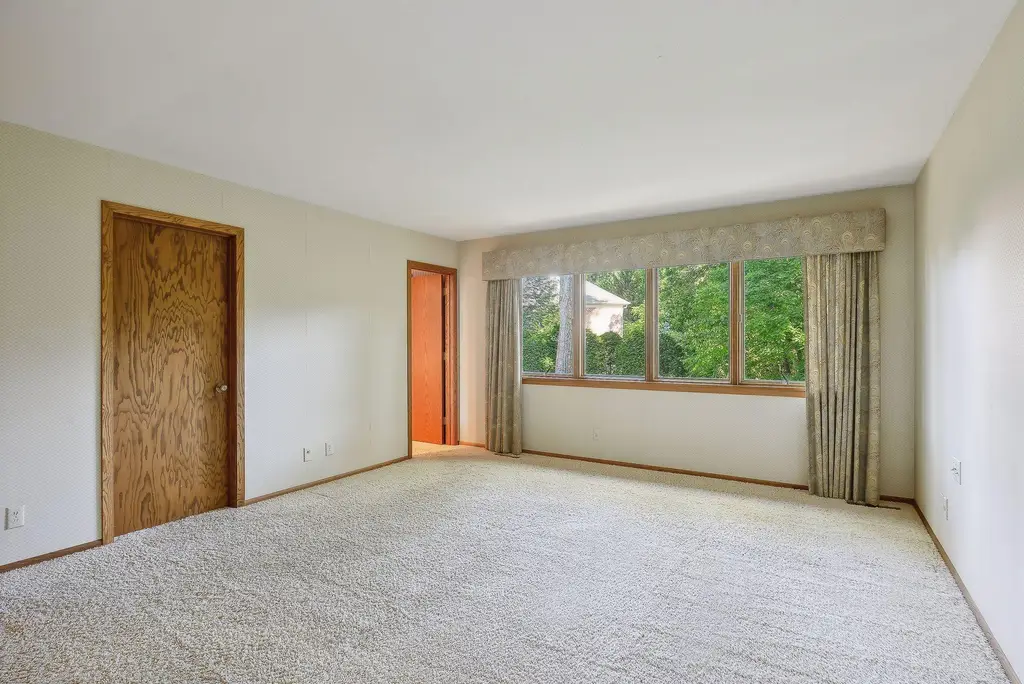
This bedroom, within a 4-bedroom, 3-bathroom home with 3,064 square feet of space, includes large windows that allow plenty of natural light. The room’s simple design provides a versatile space for various arrangements. The carpeting and neutral walls contribute to the clean, open feel of the room.
Bathroom
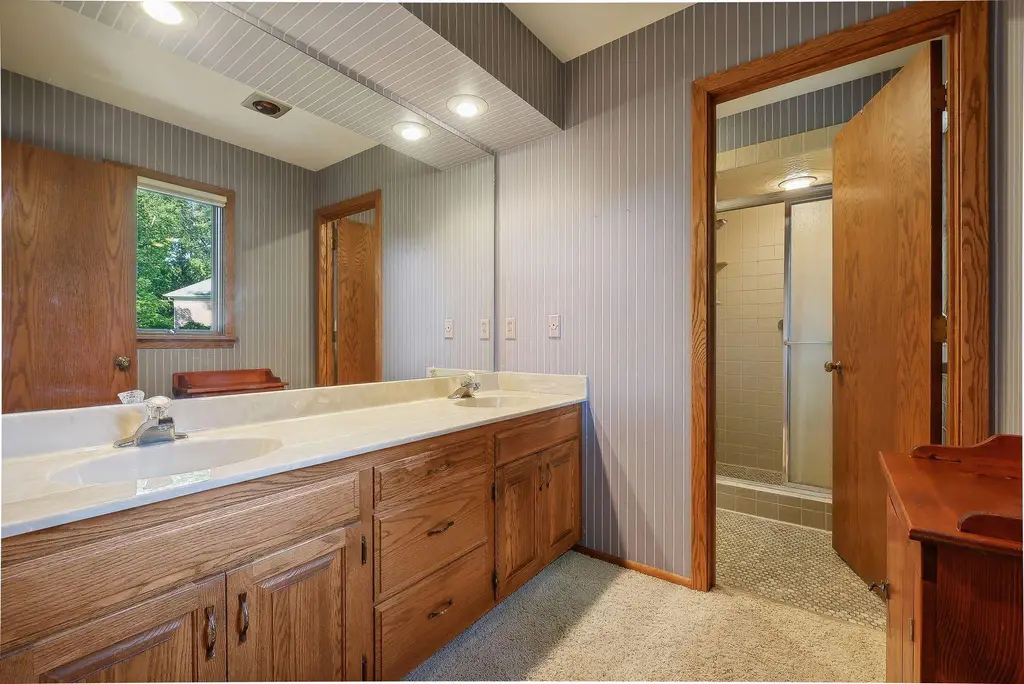
This bathroom, within a 4-bedroom, 3-bathroom home offering 3,064 square feet, features a spacious double vanity and plenty of cabinetry for storage. The natural light from the window brightens the area, adding to the open feel. A separate door leads to the shower space, offering an efficient layout for daily use.
Source: Susan A Wahman & Gary Wahman @ Edina Realty, Inc. Via Coldwell Banker Realty
5. Maple Grove, MN – $988,500
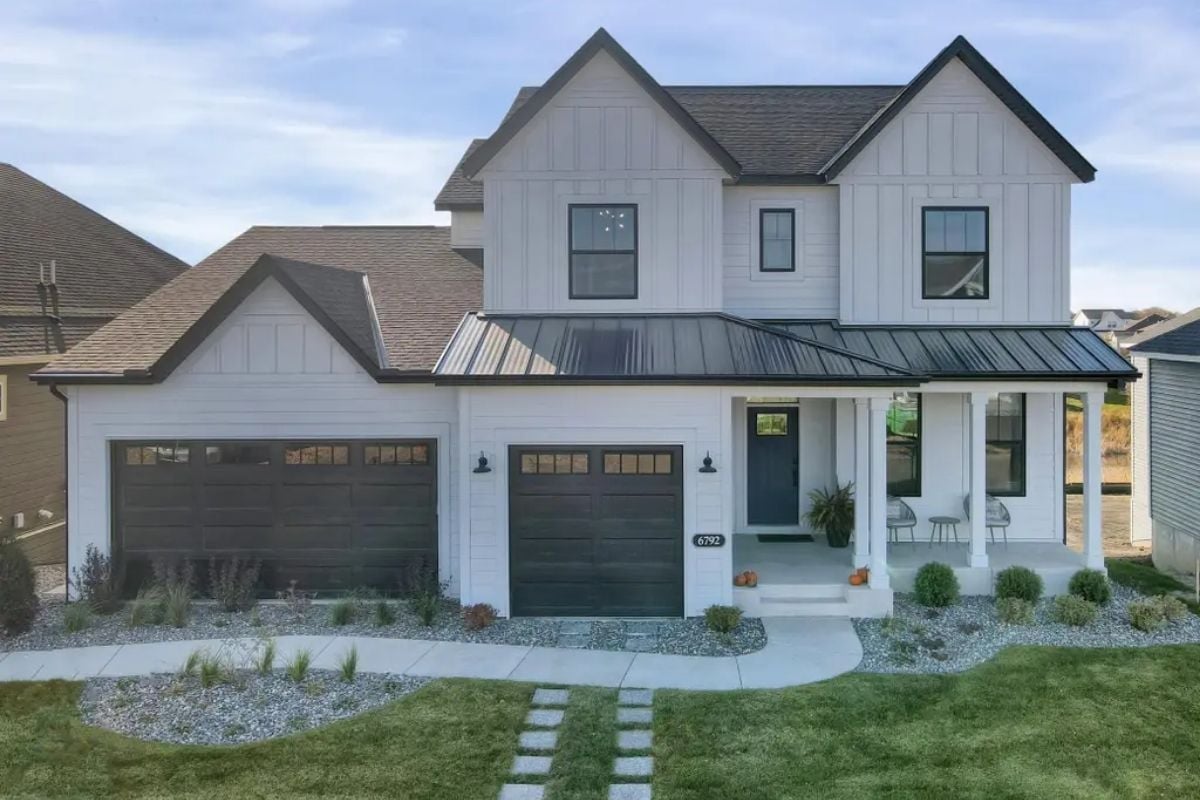
In Maple Grove, this is an example of what you can buy for $988,500. This 4,773 sq. ft. single-family home, to be built in 2024, includes six bedrooms and five bathrooms. The home will feature the “Beckett” floorplan, located in Maple Grove’s Rush Hollow North community. Structural and design options are available to customize and personalize the home. The layout and features of the property will be tailored to the buyer’s preferences. This is a new construction opportunity with flexibility in design.
Where is Maple Grove, MN?
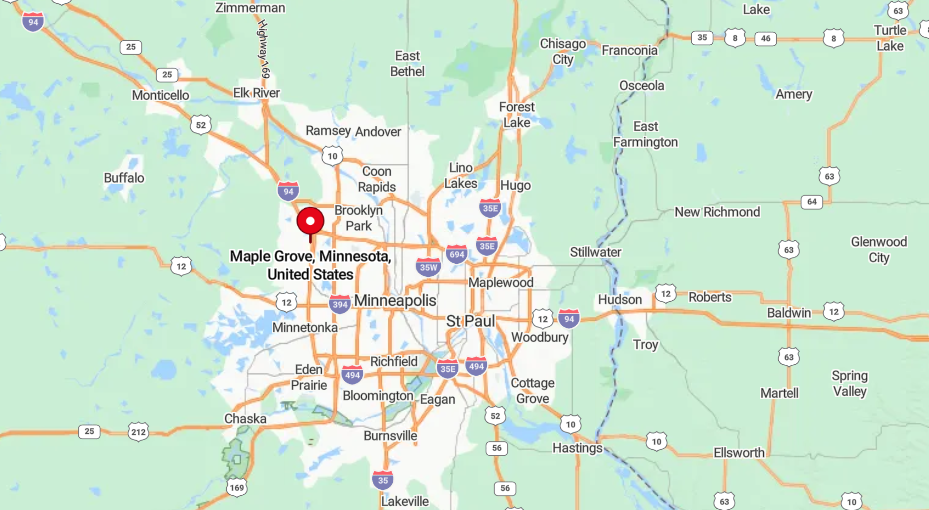
Maple Grove, Minnesota, is located in the southeastern part of the state, about 15 miles northwest of downtown Minneapolis. It is part of the Twin Cities metropolitan area and is easily accessible via major highways, including I-94, I-494, and U.S. Highway 169. Known for its suburban charm, Maple Grove features extensive shopping areas, parks, and lakes, serving as a residential and commercial hub in the region.
Living Room
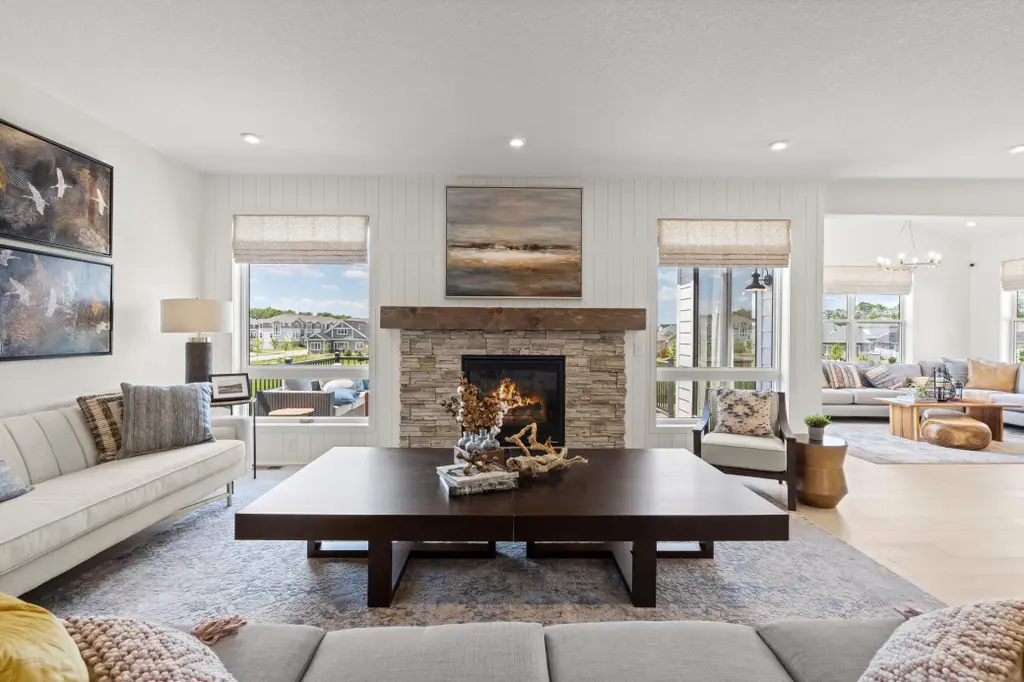
This living room in a 6-bed, 5-bath, 4,773 sq ft home features a central stone fireplace as its focal point. Large windows on either side bring in natural light and offer views of the outdoors. The open layout connects seamlessly to an adjoining seating area, creating a versatile living space.
Kitchen

This kitchen, part of a 6-bed, 5-bath, 4,773 sq ft home, features a spacious island with built-in utilities and seating. Multiple pendant lights illuminate the area, complemented by bright cabinetry and stainless steel appliances. The open layout transitions smoothly into the dining area, offering a versatile space for meals and gatherings.
Family Room

This family room in a 6-bed, 5-bath, 4,773 sq ft home includes a modern media wall and ample seating for gatherings. Large windows frame outdoor views, enhancing the bright and open atmosphere. The layout prioritizes functionality while maintaining a welcoming environment.
Bedroom
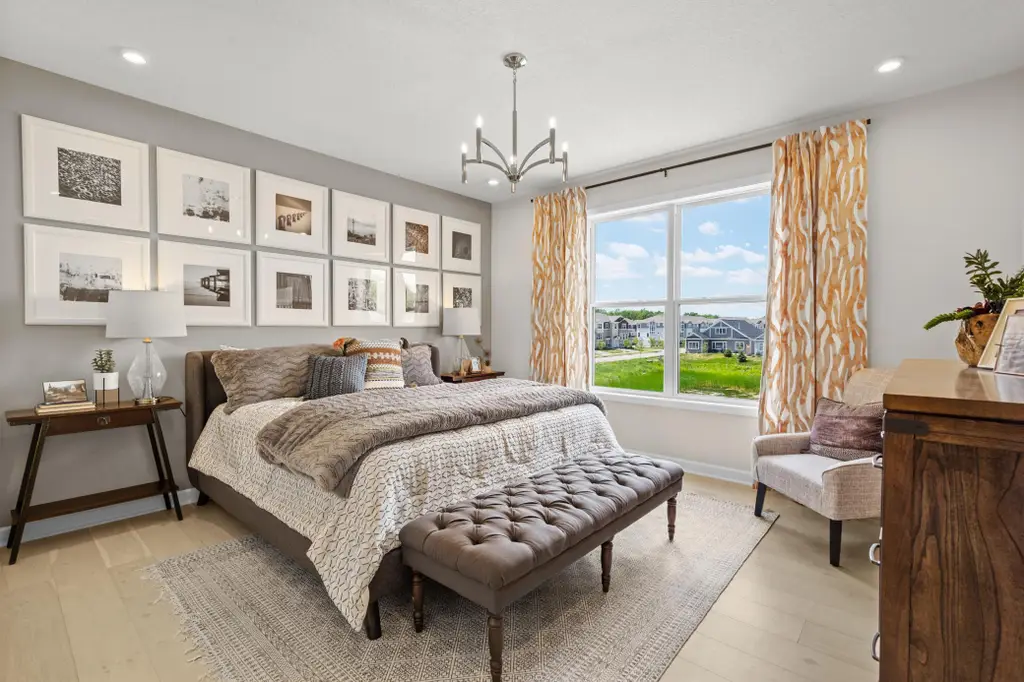
This bedroom in a 6-bed, 5-bath, 4,773 sq ft home features a large window that fills the space with natural light and offers scenic neighborhood views. A modern chandelier centers the room, complementing the streamlined design. The layout allows space for a comfortable sleeping area and additional furnishings.
Outdoor Deck
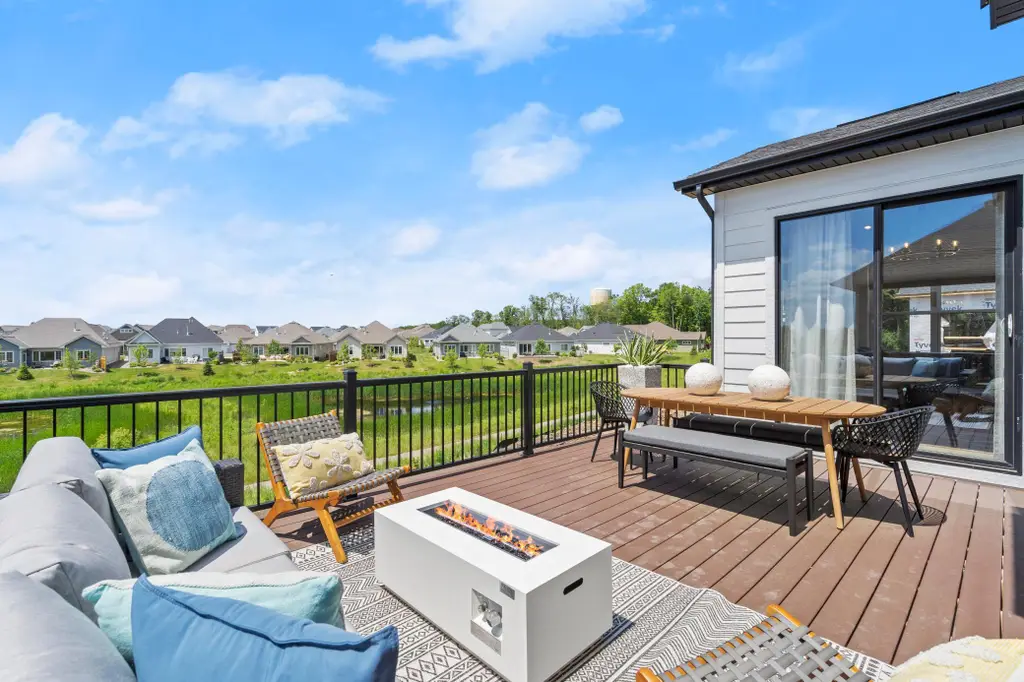
This outdoor deck, part of a 6-bed, 5-bath, 4,773 sq ft home, features ample seating and a built-in fire pit for relaxation. A dining area is positioned near sliding glass doors, creating a seamless indoor-outdoor flow. The elevated design offers clear views of the surrounding neighborhood and green spaces.
Source: Drew Shafer & Olivia Osterman @ M/I Homes Via Coldwell Banker Realty
4. Eden Prairie, MN – $1,100,000
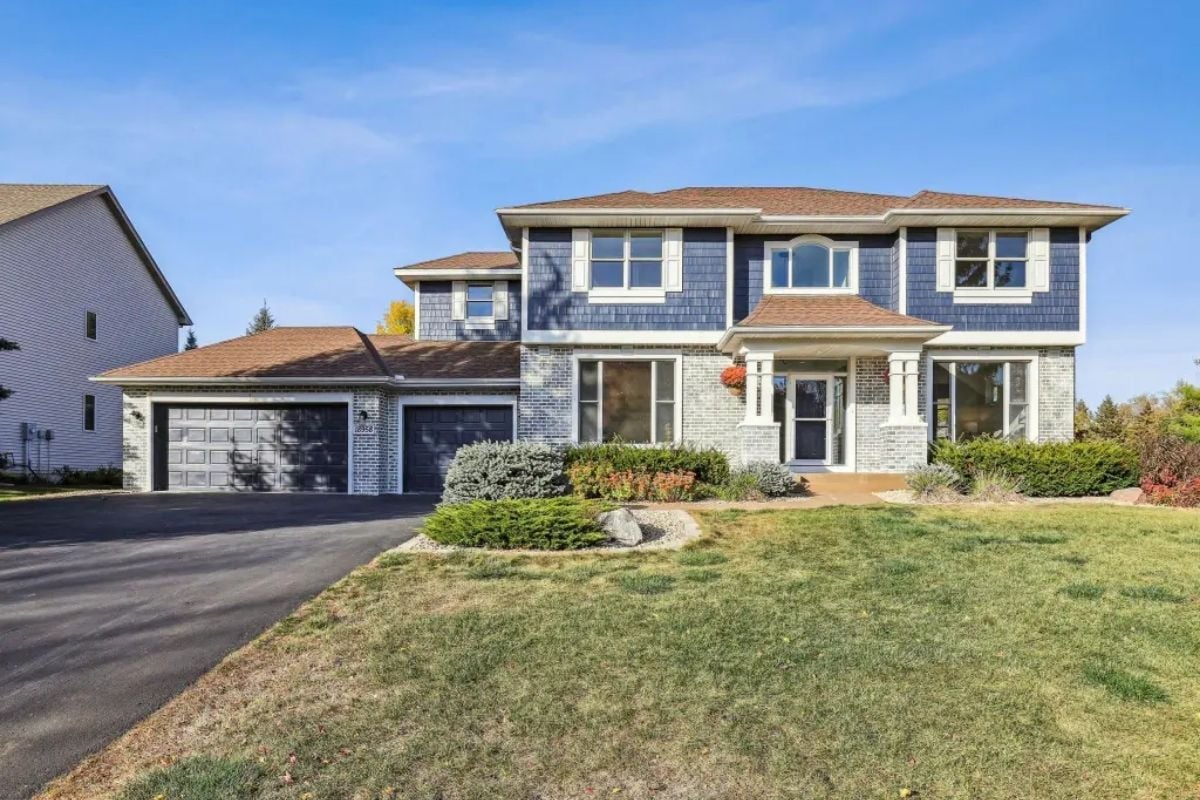
For $1,100,000, here’s what you get in Eden Prairie. This 4,882 sq. ft. single-family home, built in 2002, includes five bedrooms and five bathrooms. The main level features a two-story foyer, a private office, formal living and dining rooms, and an open-concept kitchen with granite countertops, a new tile backsplash, and an additional dining space. The upper level includes four bedrooms, with a remodeled primary suite featuring a soaking tub, heated tile floors, a tiled shower, an LED backlit mirror, and a custom closet. Two bedrooms share a Jack-and-Jill bathroom, and a secondary ensuite bedroom includes an updated bath and new flooring. The finished lower level includes a family room with a fireplace, a fifth bedroom, a ¾ bath, an updated bar area, and new carpet throughout.
Where is Eden Prairie, MN?
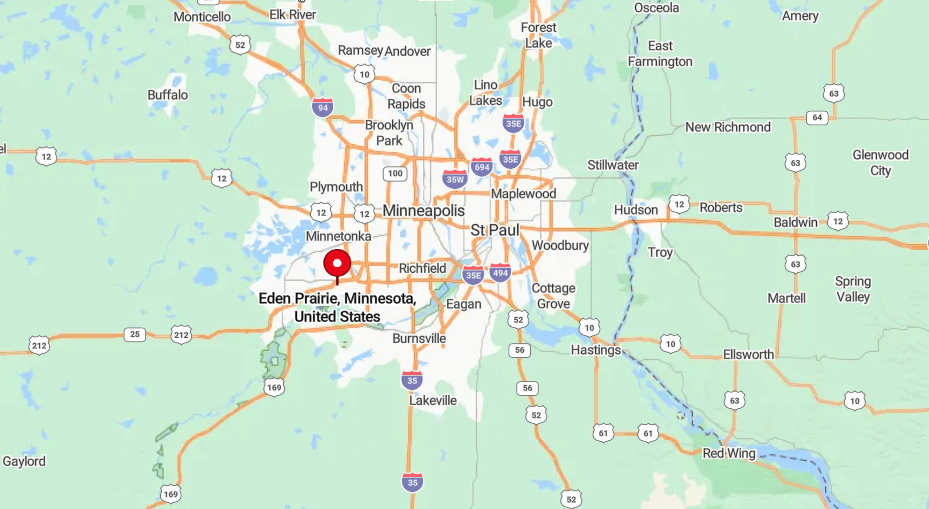
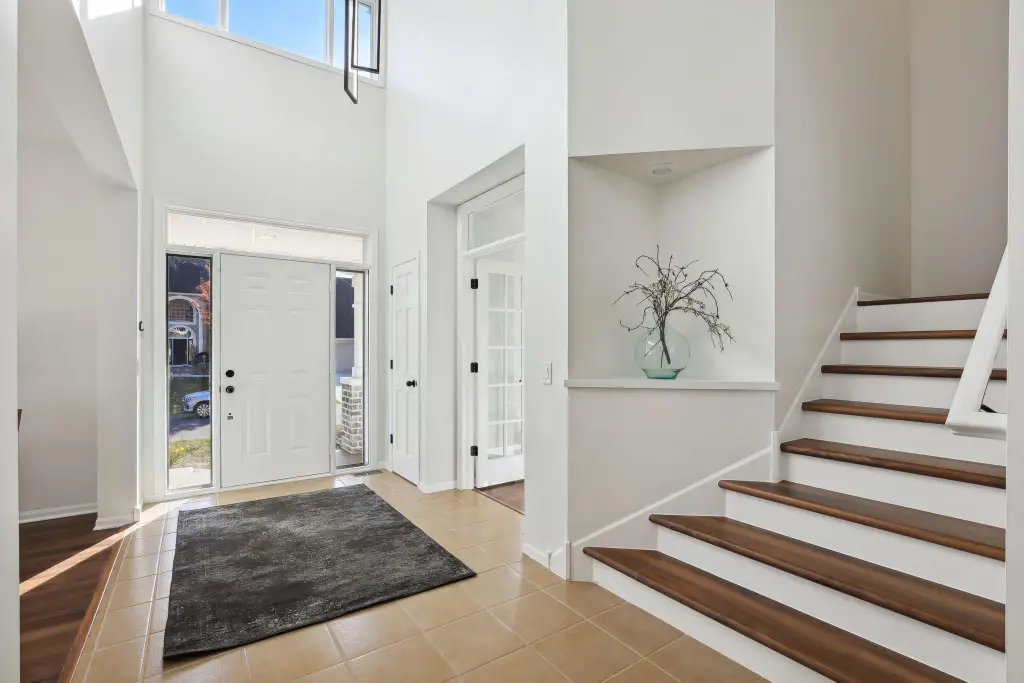
This 4,882 sq ft home with 5 beds and 5 baths features a bright entryway with a high ceiling and large windows that bring in natural light. The foyer includes access to adjacent rooms through double doors and leads to a staircase with wood accents. The open design creates a welcoming space, connecting seamlessly to the rest of the home.
Living Room
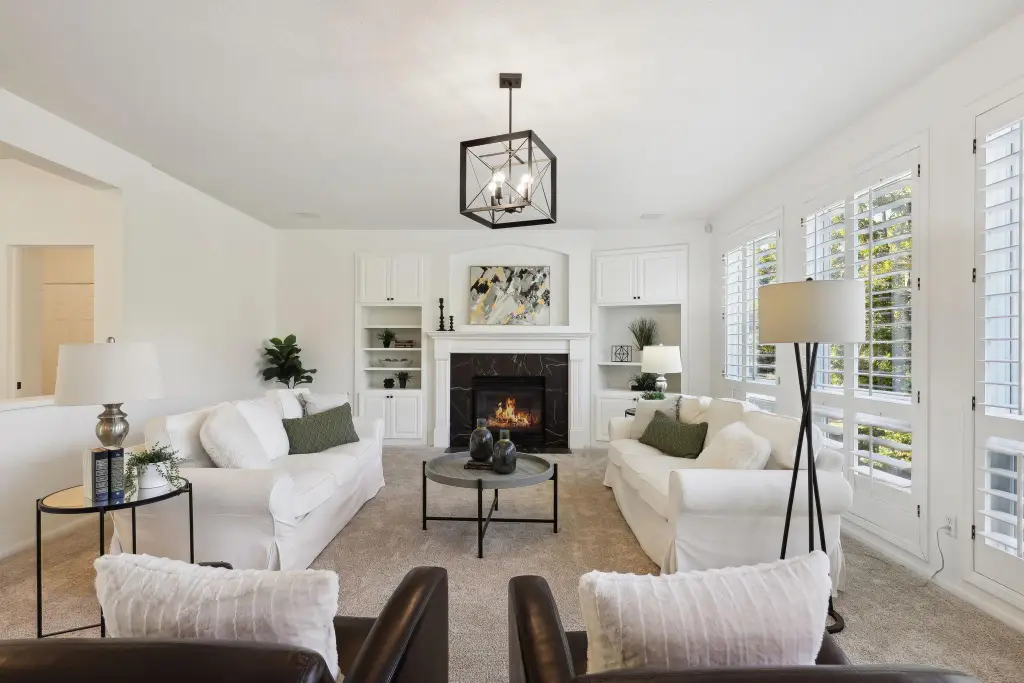
In this 4,882 sq ft home with 5 beds and 5 baths, the living room features a fireplace as its focal point, surrounded by custom shelving. The space is illuminated by large windows equipped with shutters, providing privacy and natural light. Its design integrates effortlessly with the surrounding areas, offering flexibility for daily living or hosting gatherings.
Formal Dining Room
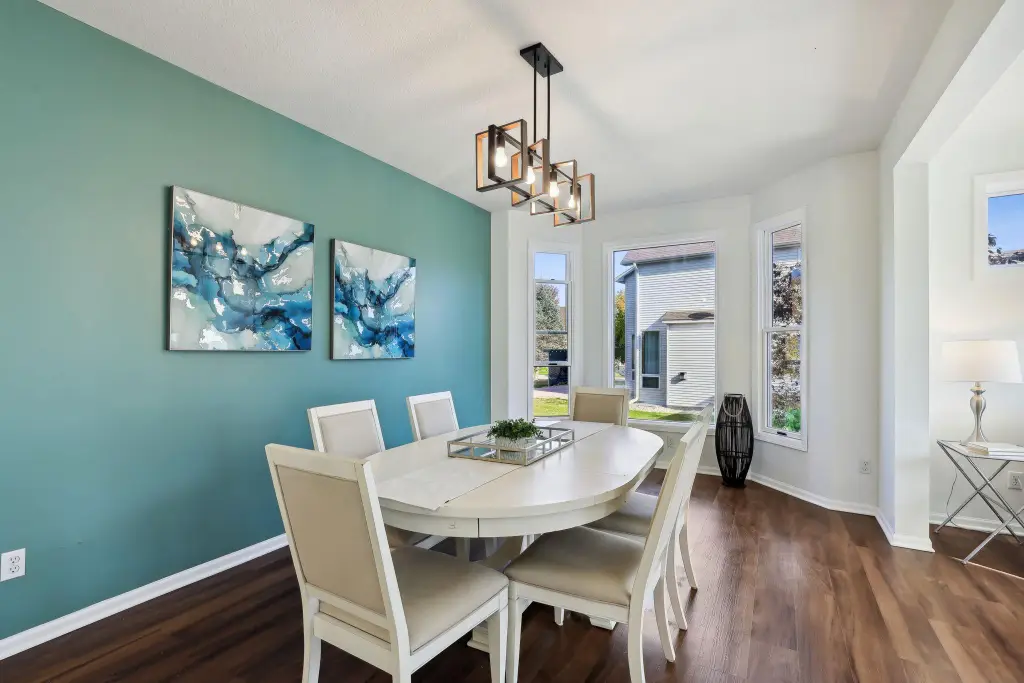
The dining room in this 4,882 sq ft home with 5 beds and 5 baths features large windows that bring in natural light and offer views of the yard. A modern light fixture complements the space, adding a focal point above the dining table. Positioned near the kitchen, it provides a functional layout for both daily meals and entertaining.
Kitchen
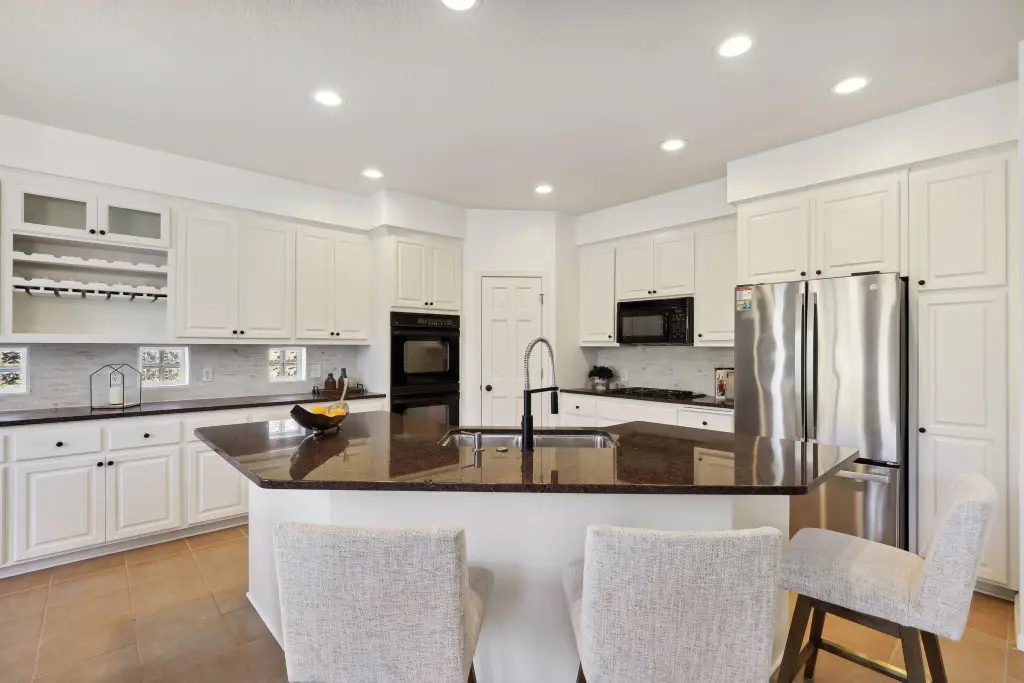
The kitchen in this 5-bed, 5-bath, 4,882 sq ft home includes a large island with a built-in sink and bar seating, creating a hub for cooking and socializing. Custom cabinetry lines the walls, with dedicated space for wine storage and stainless steel appliances completing the design. The layout supports efficient use of space and connects easily to the surrounding areas for everyday convenience.
Primary Bedroom
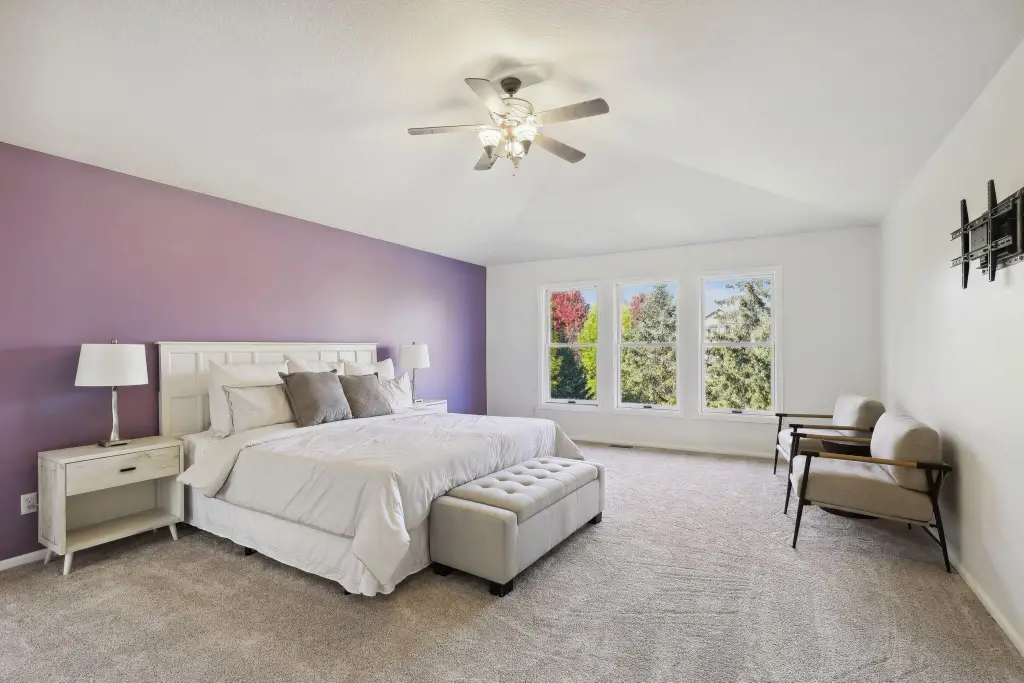
The primary bedroom in this 4,882 sq ft home with 5 beds and 5 baths offers a vaulted ceiling and expansive windows that frame views of the outdoors. The layout allows for a variety of furniture arrangements, creating a comfortable and functional retreat. Positioned for privacy, the bedroom connects seamlessly to an en suite bathroom and a walk-in closet.
Home Office
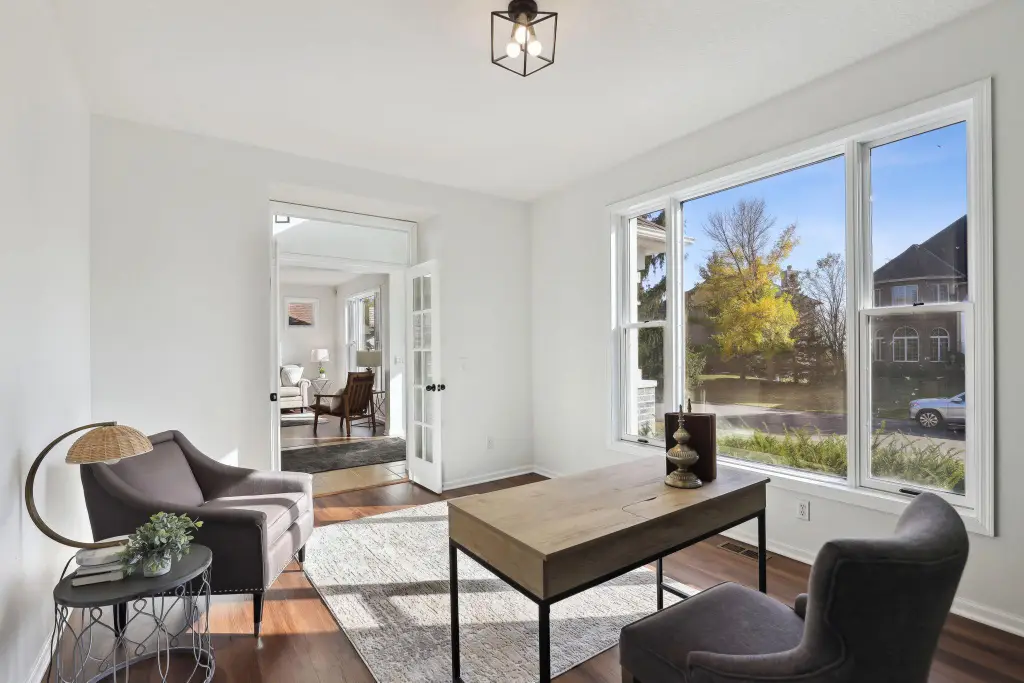
This 5-bed, 5-bath, 4,882 sq ft home includes a home office filled with natural light from large front-facing windows. Positioned with easy access to the main living areas through French doors, the space is both functional and private. Its design provides an ideal setup for focused work or quiet study.
Source: Alyssa Boeckermann & Jon G. Volimas @ Edina Realty, Inc. Via Coldwell Banker Realty
3. Blaine, MN – $955,300

This spacious home in Blaine is all yours for $955,300. This 4,560 sq. ft. single-family home, to be built in 2025, includes six bedrooms, five bathrooms, and a four-car garage. The main level features a mudroom with a walk-in closet and built-in bench, a kitchen with custom cabinetry, a double oven, a cooktop range with hood, and a large pantry, along with a sunroom, home office, and custom fireplace with built-ins. The upper level includes four bedrooms, including an owner’s suite with a freestanding tub, walk-in shower, oversized closet connected to a laundry room, and bedrooms 2 and 3 sharing a Jack-and-Jill bathroom, while bedroom 4 has a private 3/4 bathroom. The finished basement includes a large family room, a sixth bedroom, and a 3/4 bathroom. Engineered wood floors are included throughout the home.
Where is Blaine, MN?
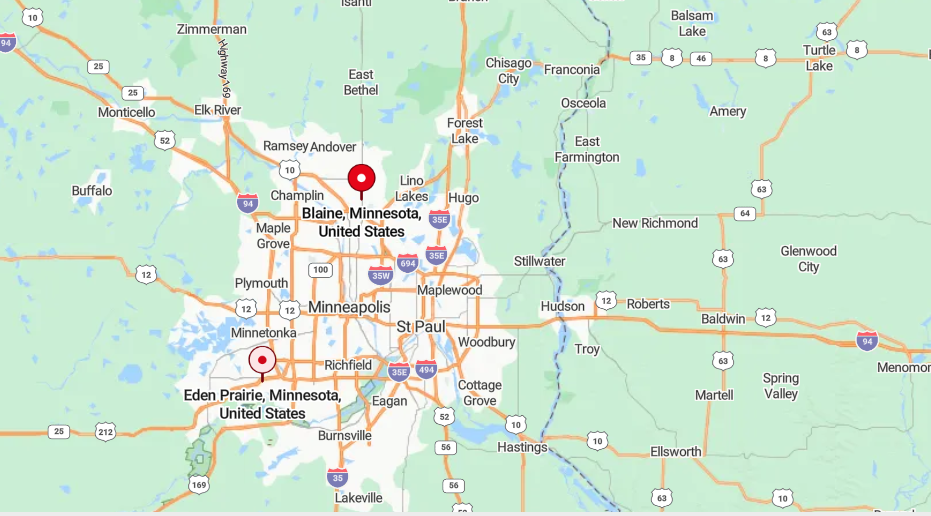
Blaine, Minnesota, is located in Anoka County and partially in Ramsey County in the Twin Cities metropolitan area. It lies about 16 miles (26 km) north of downtown Minneapolis and 18 miles (29 km) northwest of downtown Saint Paul, making it a suburban community with easy access to the urban centers of the Twin Cities. Blaine is bordered by cities like Coon Rapids, Lino Lakes, and Spring Lake Park. Major routes through Blaine include Interstate 35W, Highway 65, and Highway 10, which provide connectivity to surrounding areas.
Living Room
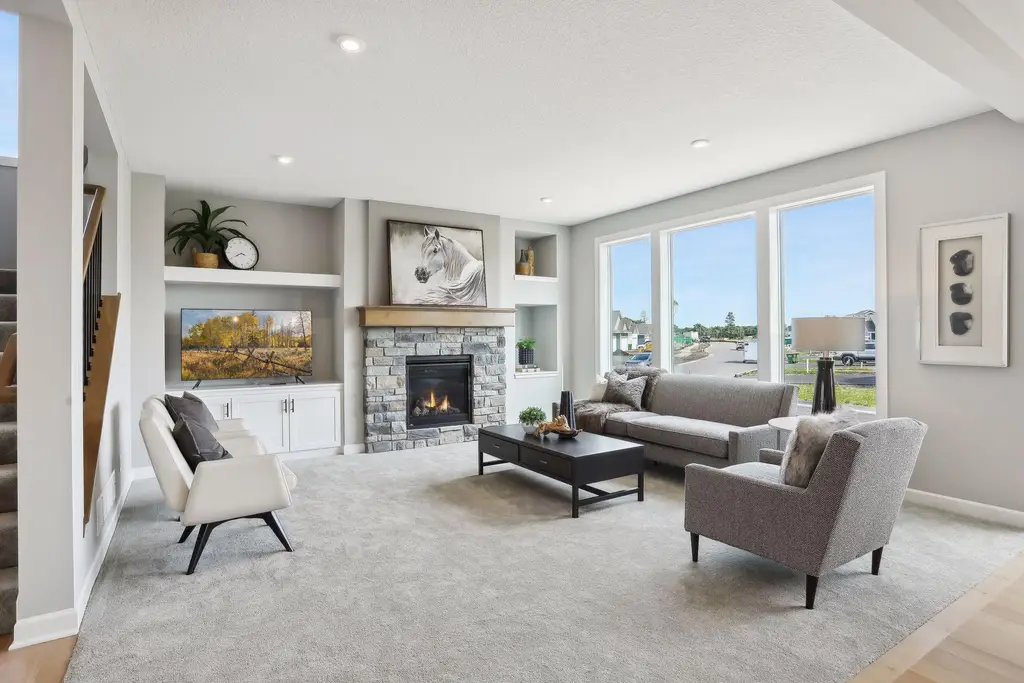
The living room in this 6-bed, 5-bath, 4,560 sq ft home features large windows that bring in ample natural light. A stone fireplace serves as a central focal point, complemented by built-in shelving on either side. The open layout connects seamlessly to the adjacent spaces, creating a functional and inviting atmosphere.
Family Room

This 6-bed, 5-bath, 4,560 sq ft home features a family room with large windows providing outdoor views and natural light. The open space is designed for comfort and flexibility, accommodating various seating arrangements. Positioned to enhance functionality, this area connects seamlessly to the rest of the home.
Kitchen
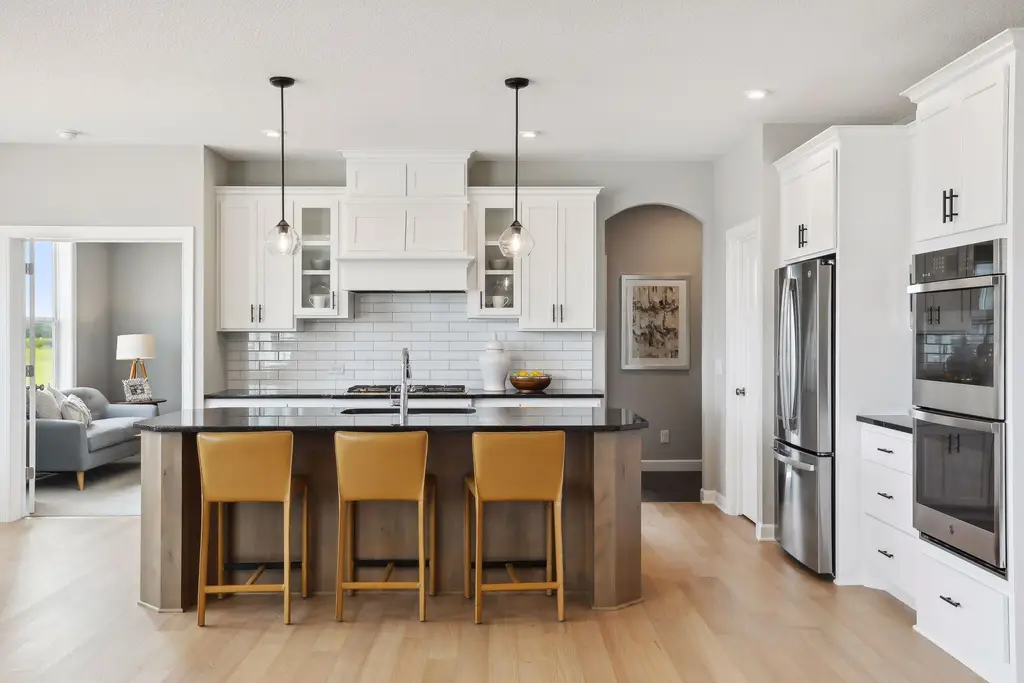
Centered around a large island with seating, the kitchen in this 6-bed, 5-bath, 4,560 sq ft home offers a functional design. White cabinetry, a subway tile backsplash, and stainless steel appliances provide modern convenience. The space flows seamlessly into adjacent areas through an open layout and a connecting archway.
Primary Bedroom
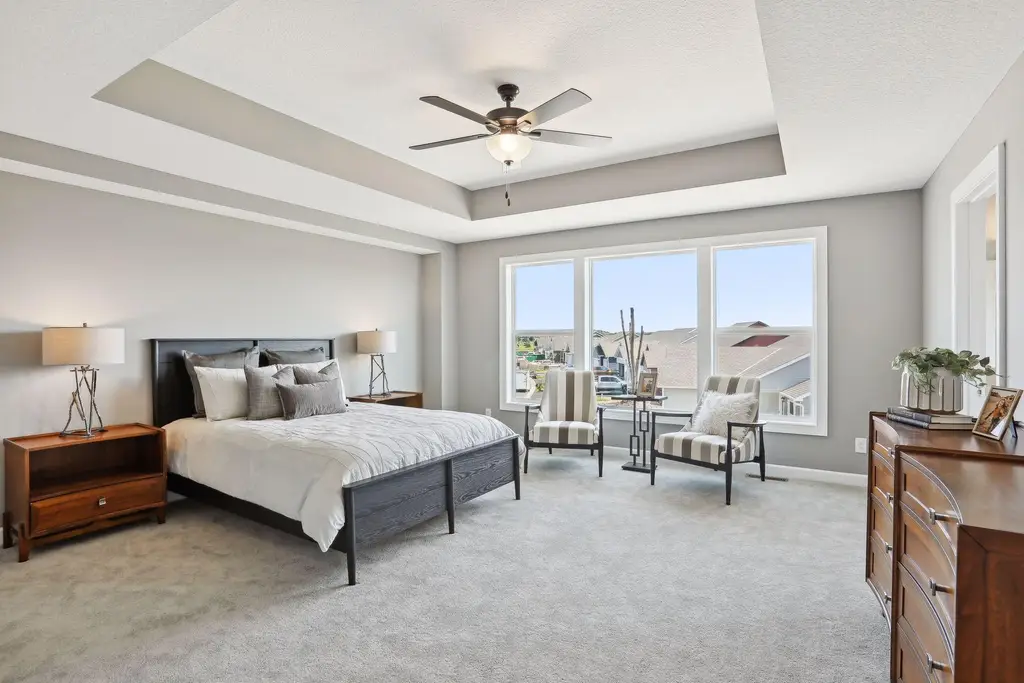
The primary bedroom in this 6-bed, 5-bath, 4,560 sq ft home features a tray ceiling and large windows that provide natural light and outdoor views. Its spacious layout allows for a seating area, adding functionality and comfort. The room connects directly to an en-suite bathroom, offering privacy and convenience.
Bathroom
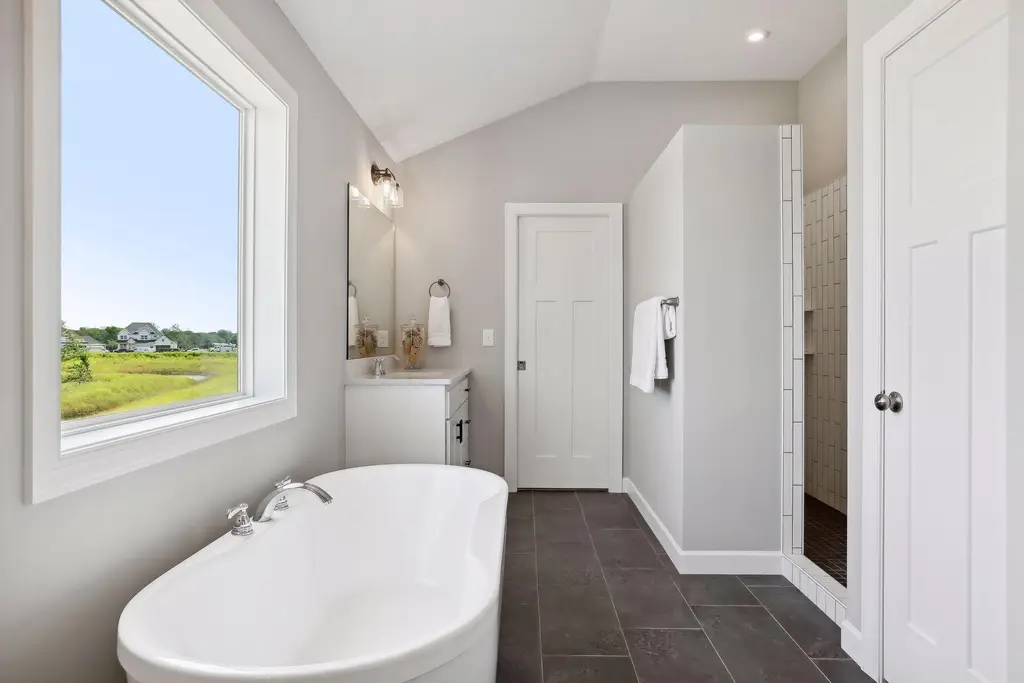
This 6-bed, 5-bath, 4,560 sq ft home includes a primary bathroom with a freestanding tub placed beneath a window overlooking outdoor greenery. A walk-in shower and a vanity are arranged to maximize usability. The design separates bathing and storage areas for added convenience.
Source: Nathan F Fair @ RE/MAX Results Via Coldwell Banker Realty
2. Bemidji, MN – $990,000
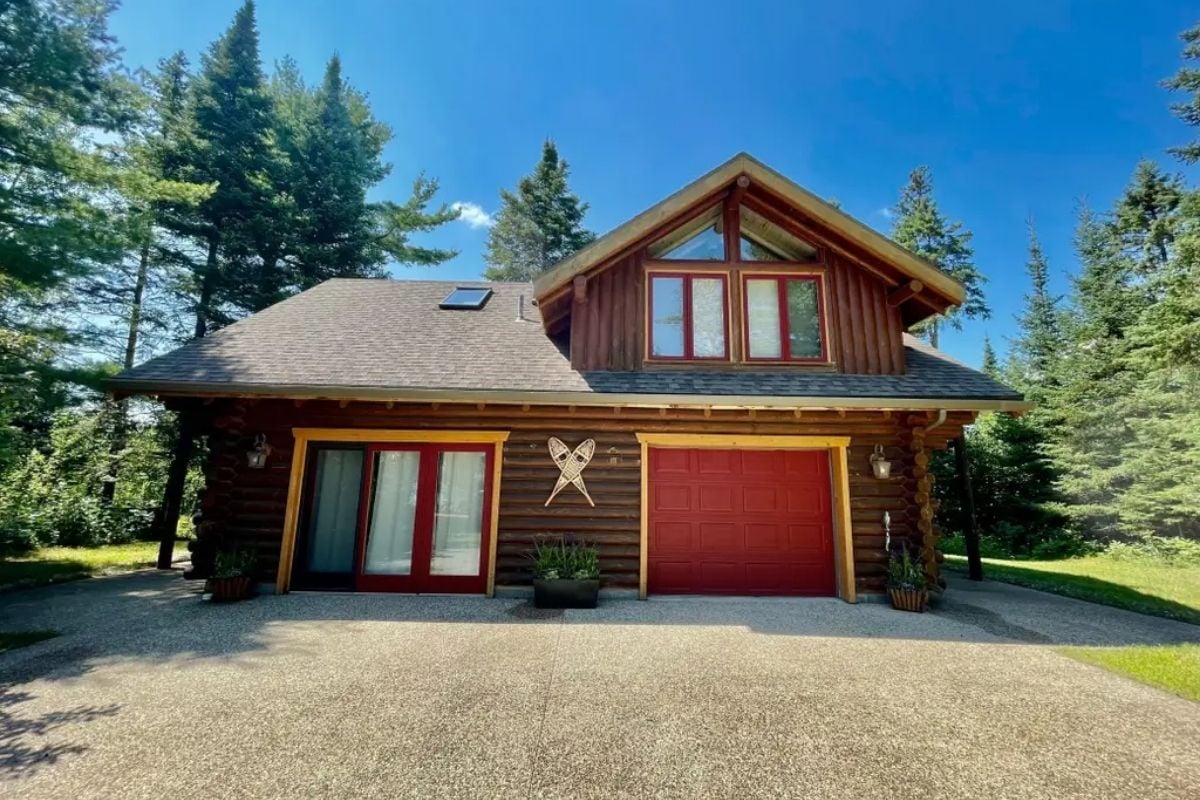
In Bemidji, $990,000 will get you this property. This 1,258 sq. ft. single-family log home, built in 1996, includes two bedrooms and two bathrooms, situated on a 17+ acre peninsula with nearly a mile of lake and river shoreline. The property features wooded trails, abundant wildlife, and access to fishing and boating directly from the home. The home includes two decks and a fireplace, offering views of the lake and surrounding natural landscape. The property provides year-round living or a seasonal retreat, with a location across from 1,200 acres of State Land. A 4-mile water route along the Mississippi connects the property to Lakes Bemidji, Irving, Carr, and Marquette.
Where is Bemidji, MN?
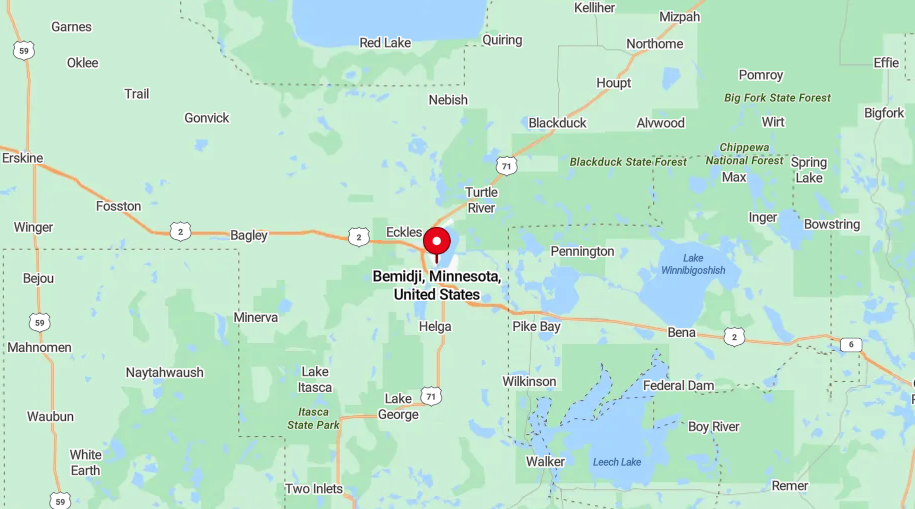
Bemidji, Minnesota, is located in the north-central part of the state, near the headwaters of the Mississippi River. It is approximately 120 miles south of the Canadian border and about 220 miles northwest of Minneapolis. Positioned along U.S. Highway 2 and U.S. Highway 71, Bemidji serves as a regional hub for education, healthcare, and tourism. Known as the “First City on the Mississippi,” it is surrounded by lakes, forests, and outdoor recreational opportunities, making it a popular destination for nature enthusiasts.
Living Room
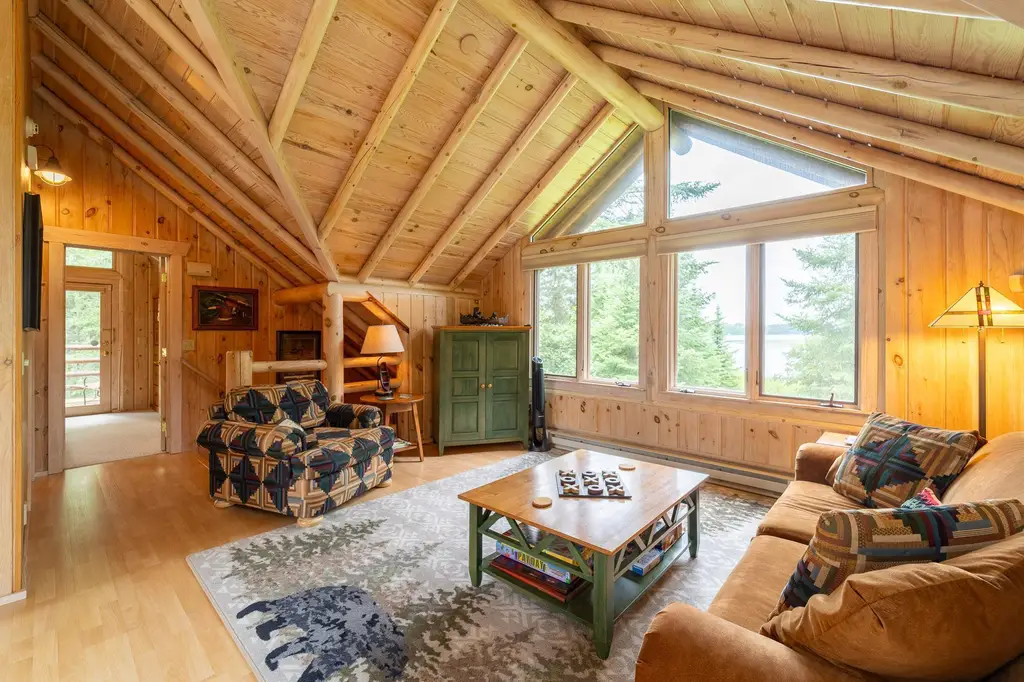
This living room, part of a 2-bedroom, 2-bathroom home with 1,258 square feet of living space, features vaulted ceilings and large windows that offer scenic views of the surrounding trees. The layout is open, with natural light enhancing the warm wood tones throughout the room. The space provides an inviting atmosphere, ideal for relaxation and enjoying the outdoors.
Dining Area
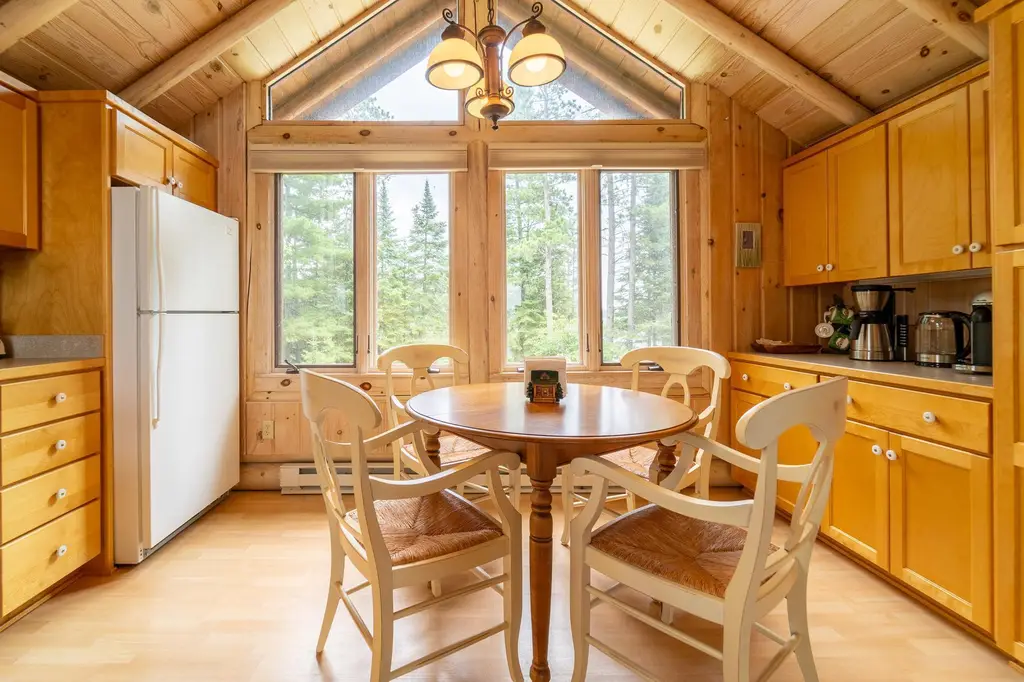
This dining area, located within a 2-bedroom, 2-bathroom home with 1,258 square feet of living space, features large windows that provide a view of the surrounding trees. The space includes a table for casual dining, complemented by natural wood cabinetry and appliances. The design allows for ample natural light, enhancing the warm, rustic feel of the room.
Kitchen
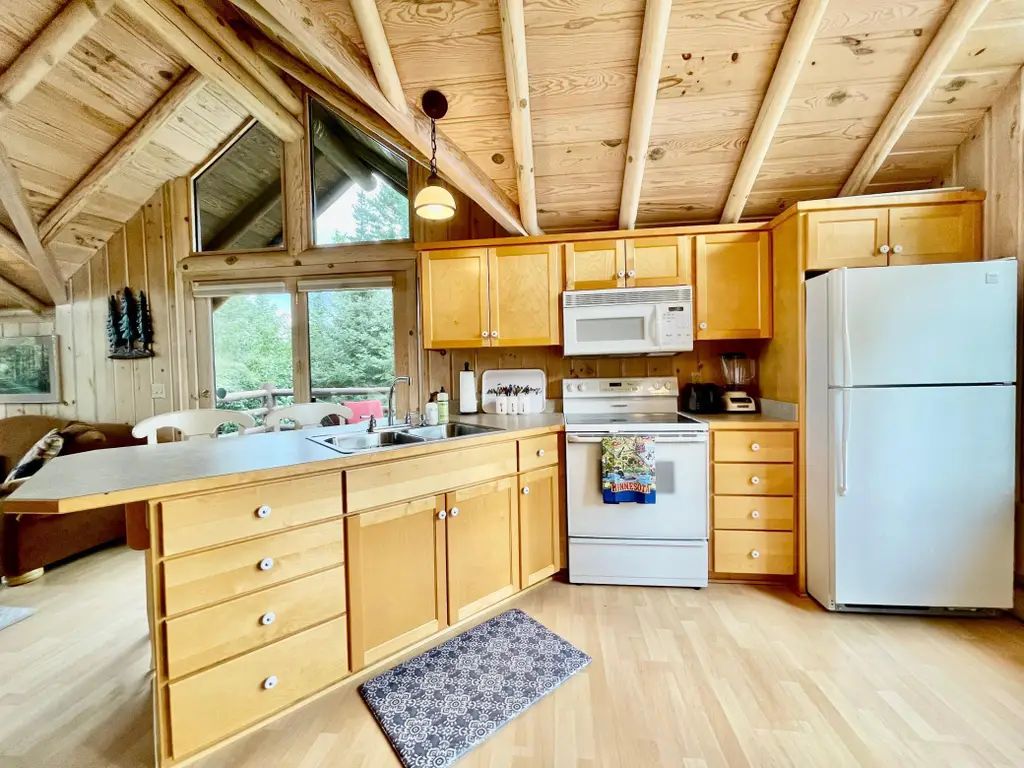
This kitchen, part of a 2-bedroom, 2-bathroom home with 1,258 square feet of living space, features a functional layout with ample storage and countertop space. Large windows bring in natural light, enhancing the room’s bright and airy feel. The design incorporates rustic wood cabinetry, complementing the open and spacious atmosphere.
Balcony

This balcony, part of a 2-bedroom, 2-bathroom home with 1,258 square feet of living space, offers a peaceful setting surrounded by trees. The space includes seating for relaxation and enjoying the natural surroundings. Large windows provide access to the outdoors, enhancing the connection between the interior and exterior spaces.
1. Lakeville, MN – $950,000
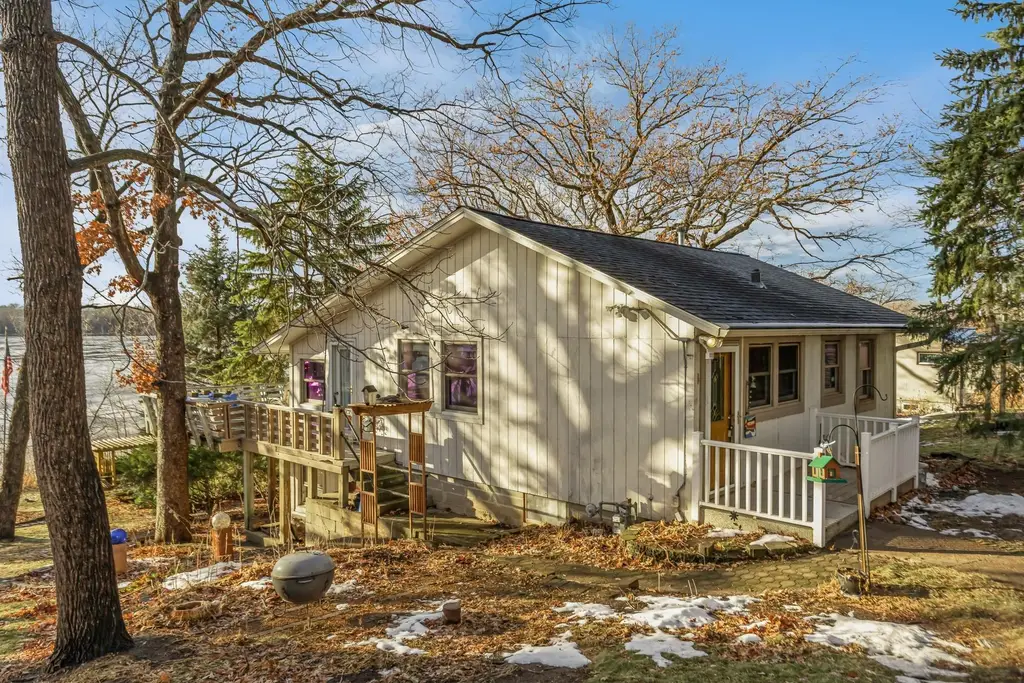
I’d say you get the most modest home for $950,000 in Lakeville. This property includes 3 bedrooms, 2 bathrooms, and 1,183 sq ft of living space. It features a walkout basement with direct lake access and a backyard deck overlooking the lake. The home includes a 2-car garage and two storage sheds for additional storage needs. The layout is designed for year-round living, accommodating various lifestyle needs. The outdoor spaces provide functional and accessible areas for relaxation and storage
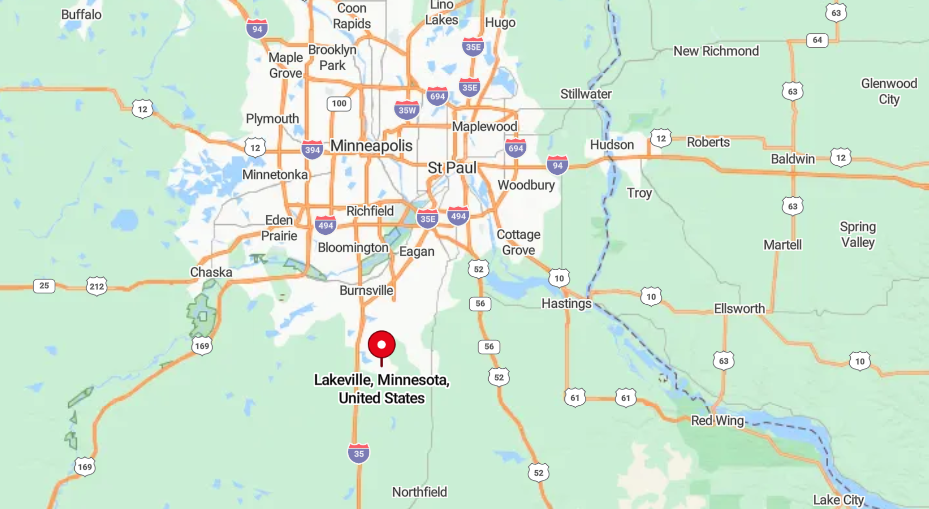
Lakeville, Minnesota, is located in the southeastern part of the state, about 25 miles south of downtown Minneapolis. It is part of the Twin Cities metropolitan area and is situated along Interstate 35, providing easy access to both Minneapolis and St. Paul. Known for its residential neighborhoods, parks, and recreational lakes, Lakeville serves as a growing suburban hub with a mix of local businesses and outdoor amenities.
Interior
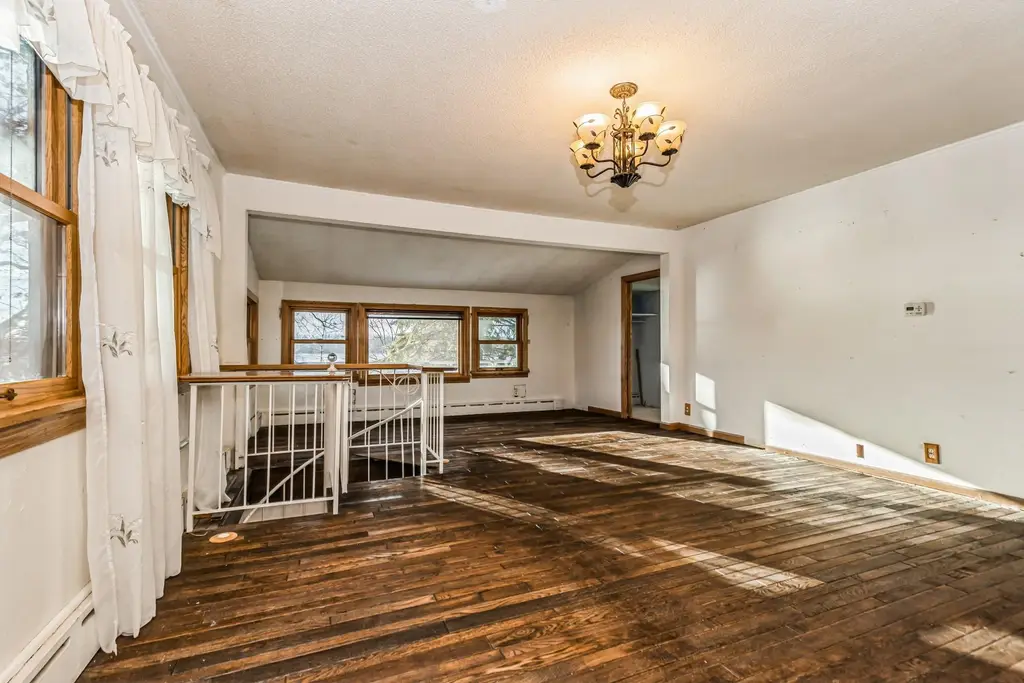
This room is part of a 3-bedroom, 2-bathroom home with 1,183 square feet of living space. Large windows bring in plenty of natural light, enhancing the open atmosphere. The wood flooring adds warmth and versatility, while the layout offers flexibility for different uses.
Kitchen
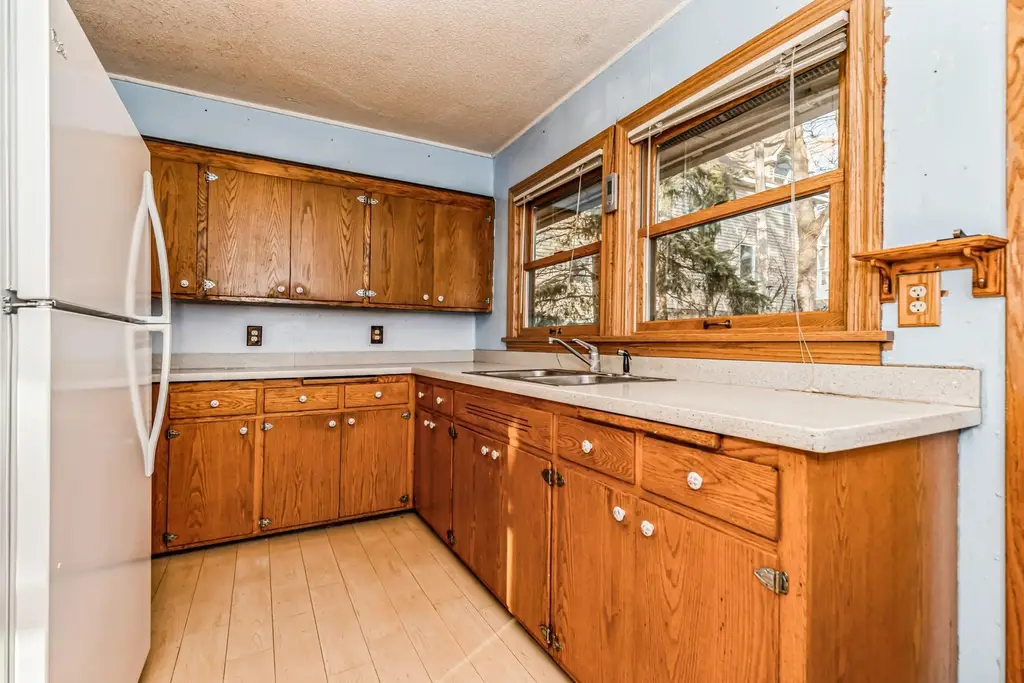
In this 3-bedroom, 2-bathroom home with 1,183 square feet of living space, the kitchen provides ample cabinet storage and counter space. Large windows allow natural light to brighten the room. The layout is efficient, offering a functional space for daily tasks.
Garage
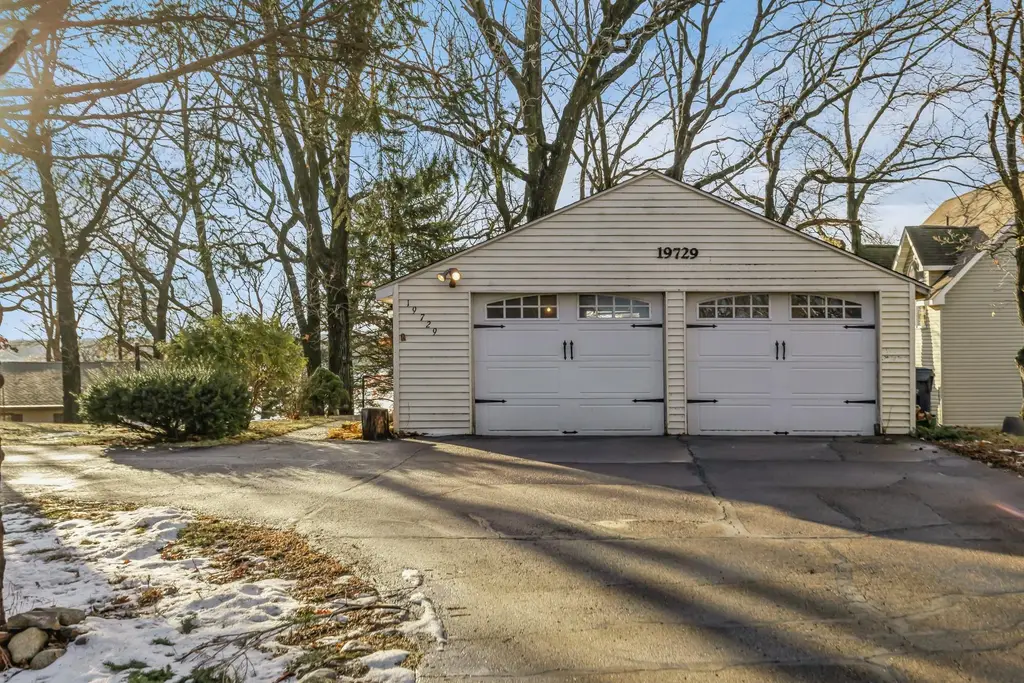
The garage, part of a 3-bedroom, 2-bathroom home with 1,183 square feet of living space, offers ample storage and parking space. Located at the end of a paved driveway, it provides easy access to the home. The surrounding trees enhance the privacy and curb appeal of the property
Source: Lynnea Wetzel @ RE/MAX Advantage Plush via Coldwell Banker Realty


