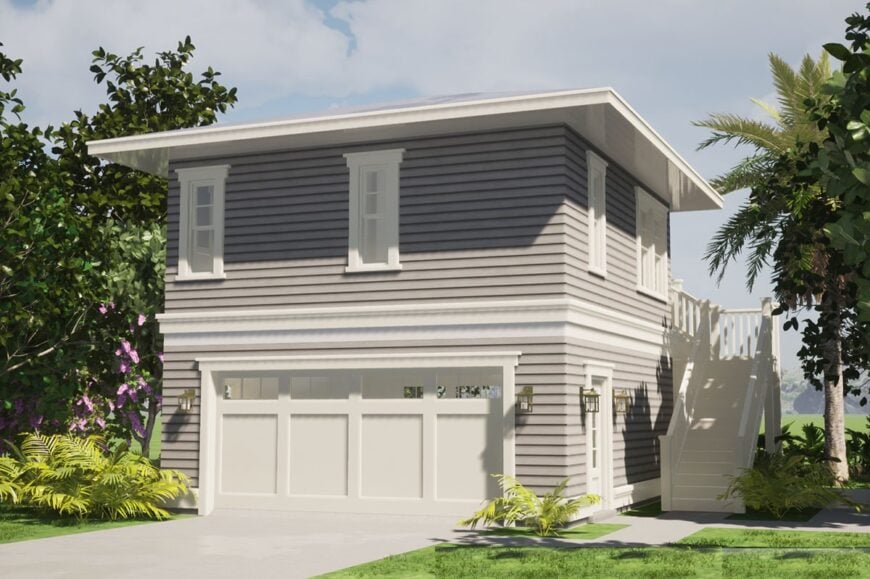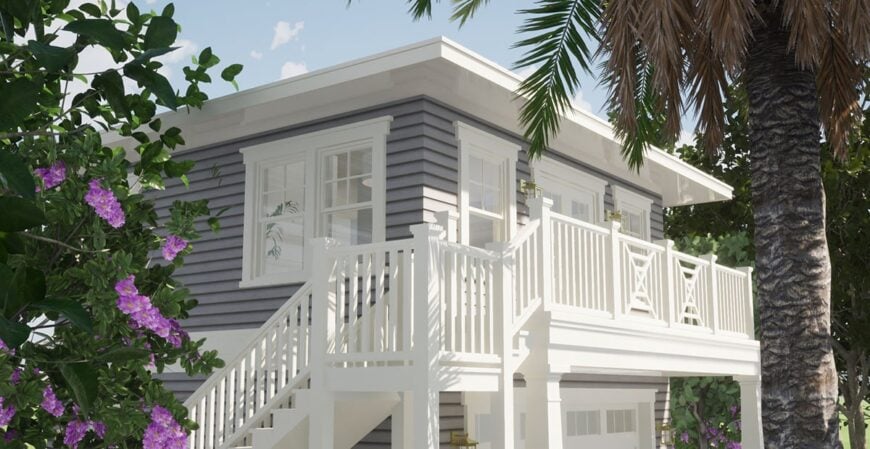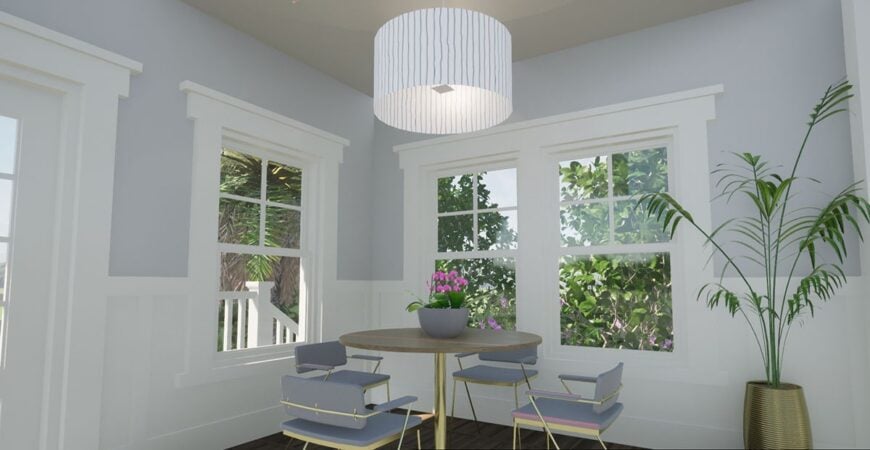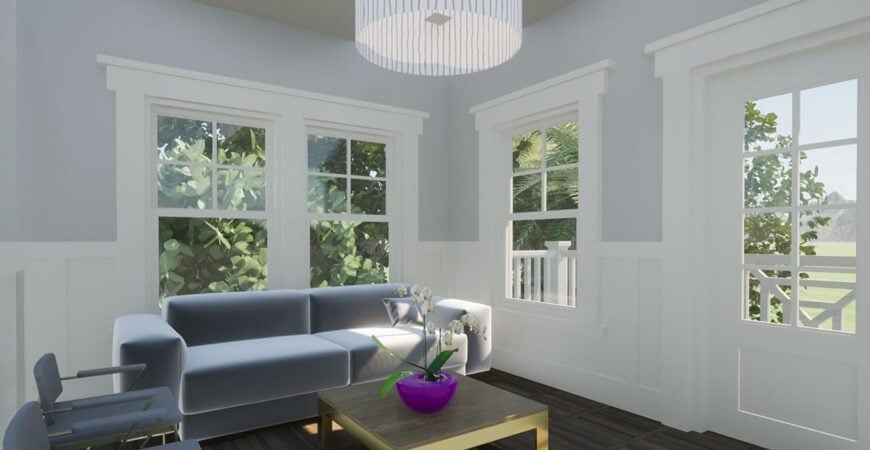Welcome to a coastal haven that perfectly blends relaxation with style. This delightful home spans an efficient footprint, featuring a single bedroom and all essential amenities, ensuring comfort and functionality. A standout feature is the enchanting second-story balcony, offering serene settings for morning coffees or evening unwinds. Set amidst lush greenery, the exterior’s cool grey siding and crisp white accents create a classic beach house charm that is both timeless and inviting.
Explore the Relaxed Vibe of This Coastal Home with a Delightful Balcony

The home embodies classic coastal architecture, characterized by its seamless integration with natural surroundings and relaxed, beachside vibe. It embraces a light color palette, open spaces, and elegant detailing, evoking an eternal sense of simplicity and elegance. With a strategic blend of practicality and charm, this coastal retreat is designed for those who cherish tranquil living with an oceanic essence.
Spacious Garage Layout with Convenient Access

This floor plan illustrates a garage measuring 21′ by 22′, providing ample space for vehicles and storage. The design includes a side door for easy access and an entrance to the home via a short staircase. It’s a practical addition to this coastal home, complementing its functional and relaxed vibe.
Source: Architectural Designs – Plan 44185TD
Compact Floor Plan with Efficient Living and Dining Areas

This floor plan presents a thoughtfully designed compact living space that includes a mini-kitchen, a combined living and dining area, and a bedroom with a walk-in closet. The layout maximizes functionality, offering a seamless flow from the living room to the private balcony, perfect for enjoying coastal views. The inclusion of a dedicated laundry area enhances convenience, making it a practical choice for urban coastal living.
Source: Architectural Designs – Plan 44185TD
Coastal Charm with Practical Side-Staircase Access

This coastal home’s exterior features a clean, slate-grey siding that pairs beautifully with crisp white trim, exuding a timeless beachside vibe. The side staircase offers a unique design element, providing a functional and appealing entry to the upper level. Surrounded by lush greenery and palm trees, this structure integrates naturally with its surroundings, enhancing its relaxed coastal appeal.
Check Out the Lovely Details on This Second-Story Balcony

This coastal home features elegant detailing on its second-story balcony railings, adding a touch of sophistication to the beachside aesthetic. The slate-grey siding provides a cool contrast to the crisp white trim and railings, capturing the essence of classic coastal architecture. Framed by lush palm trees and vibrant flowers, the structure truly harmonizes with its tranquil surroundings.
Peek Into This Sunlit Breakfast Nook with Stylish Pendant Lighting

This cozy breakfast nook is brightened by natural light pouring through generous windows, offering a serene view of the lush greenery outside. The round wooden table is accented by chic modern chairs, creating a perfect gathering spot for morning meals. A large, textured pendant light adds a touch of elegance, tying the space together with its soft, ambient glow.
Notice the Soft Light Filtering Through These Large Windows

This sunlit living room captures the essence of tranquility with expansive windows that frame lush greenery, creating a seamless connection with the outdoors. The soft blue-gray sectional offers a cozy seating arrangement, enhanced by a vibrant orchid centerpiece on the coffee table. Overhead, a sleek pendant light adds a modern touch, complementing the room’s bright and airy character.
Source: Architectural Designs – Plan 44185TD







