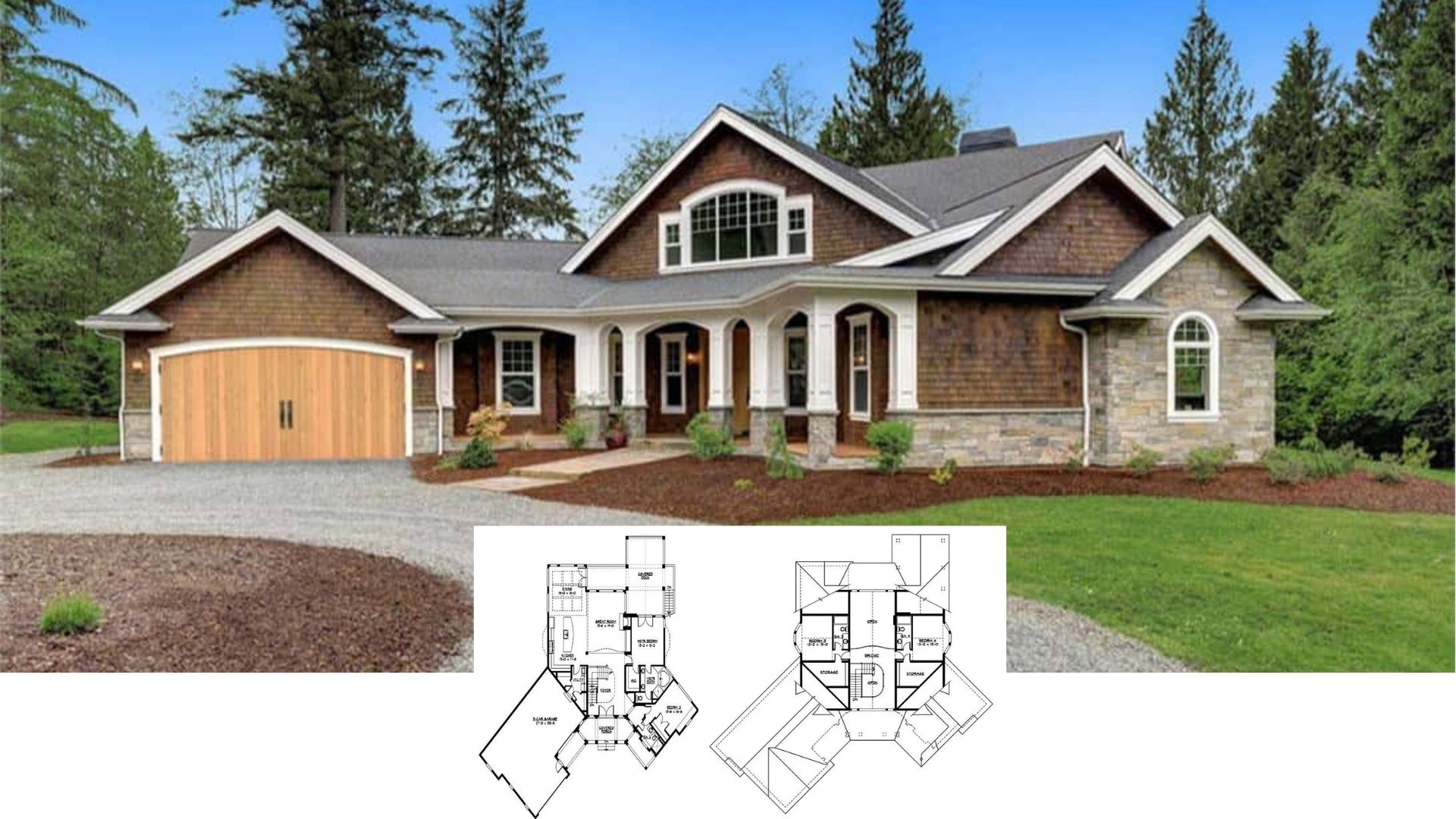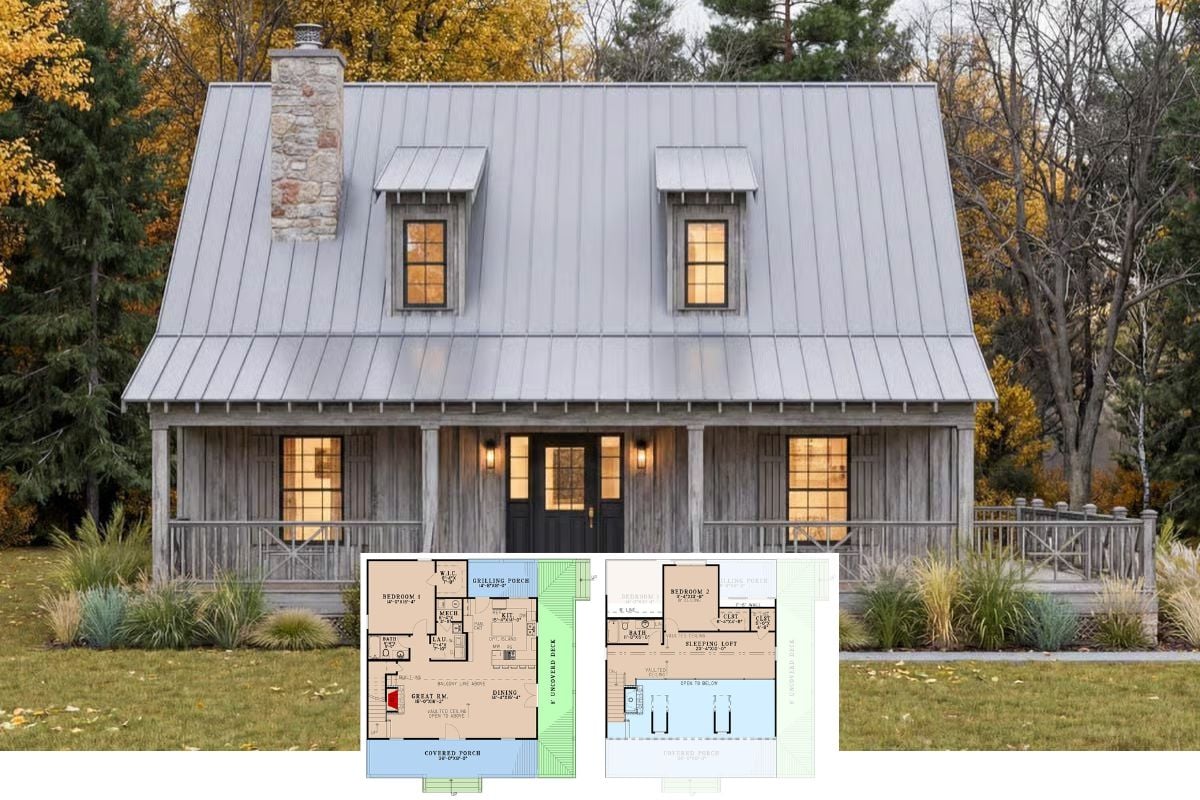
Welcome to a compact yet stylish retreat boasting 490 square feet of cleverly utilized space with one bedroom, one bathroom, and two stories. Designed with mid-century flair, this home combines vibrant wood siding with sleek stone elements and expansive windows to create a harmonious exterior. The striking 28-foot wide garage and private balcony offer both functionality and a seamless blend of indoor-outdoor living.
Check Out the Stylish Exterior Mixing Wood and Stone Elements

This home embodies a modern approach infused with classic mid-century elements, captivating onlookers with its bold facade and asymmetrical roofline. The interior showcases an open floor plan with smart zoning, enhancing comfort and aesthetic appeal. As you explore, you’ll discover how each space has been thoughtfully crafted to maximize functionality while maintaining a vibrant and inviting atmosphere.
Take a Peek at This Open Floor Plan Featuring Clever Zoning

This plan highlights an open layout that efficiently uses space for comfort and functionality. The central living area is flanked by a kitchen with an island, offering a seamless flow for daily activities. Notice the smart separation between the living spaces and the private room, ideal for flexible use.
Exploring the Spacious 28-Foot Wide Garage Floor Plan

This floor plan reveals a substantial garage layout, measuring 28 feet in width and 26 feet in depth. It includes a strategic stair entryway, enhancing accessibility to the upper levels or basement. The open space is ideal for housing multiple vehicles or serving as a versatile storage area.
Source: Architectural Designs – Plan 80905PM
Check Out the Vibrant Wood Siding on This Stunning Home

This home features a striking orange wood facade that immediately captures attention and offers a modern twist. The elevated balcony, accessed by an angular metal staircase, provides a charming outdoor space for relaxation. Dark window frames and trim add contrast and depth, accentuating the home’s bold color choice.
Notice the Rich Wooden Texture on These Stairs

These stairs feature a warm and inviting wooden finish that enhances the transition between floors. A sleek wooden banister adds continuity and safety, while a potted plant introduces a touch of greenery. The modern light fixture above provides gentle illumination, complementing the minimalist decor of the stairwell.
Admire the Rich Wood Cabinetry and Neat Fixtures in This Kitchen

This kitchen showcases sleek wooden cabinetry paired with contemporary stainless steel appliances for a modern look. The richly veined countertops add a touch of luxury, while ambient pendant lighting creates a warm atmosphere. Horizontal blinds offer control over natural light, perfect for both day and night settings.
Check Out the Warm Lighting Over This Open Kitchen and Living Area

This inviting space features a seamless blend of kitchen and living areas, highlighted by warm pendant lighting that casts a cozy glow. The rich wood cabinetry and granite countertops in the kitchen create a sophisticated feel, while the open shelving offers practical storage. Large windows with horizontal blinds flood the room with light, connecting the indoors with a glimpse of the outside world.
Dive Into This Warm Dining Area with Beveled Wood Features

This intimate dining space is accentuated by rich wooden furnishings that complement the wood flooring seamlessly. The open layout flows into the kitchen area, highlighted by pendant lighting and a view through expansive glass doors. A muted palette with natural textures creates a cozy yet sophisticated atmosphere, perfect for casual meals or weekend brunches.
Snug Living Room Featuring a Unique Wood Stove

This living room blends comfort with rustic charm, highlighted by a striking wooden stove and rich brown leather seating. The vaulted ceiling and warm wood flooring add a sense of openness and warmth. Large blinds allow for adjustable natural light, enhancing the cozy atmosphere of the space.
Step Into This Bedroom’s Peaceful Vibe With Large Windows

This bedroom features expansive windows that flood the space with natural light, enhancing its serene and modern atmosphere. The bed’s sleek, curved wooden frame complements the warm tones of the walls and floor, adding a touch of elegance. A modern ceiling fan and understated decor complete the tranquil setting, creating a perfect retreat for relaxation.
Discover This Efficient Bathroom-Laundry Combo with Bold Accents

This space cleverly combines a bathroom with laundry facilities, making efficient use of limited square footage. Bold teal accents in the decor add a lively touch against the backdrop of crisp white tiles and dark flooring. The corner shower with glass doors maximizes functionality without compromising the room’s open feel.
Explore This Stylish Outdoor Dining Space With Rattan Furniture

This outdoor area combines the boldness of vibrant wood siding with sleek dark trim, providing a fresh and contemporary backdrop. A glass-topped rattan dining set invites al fresco dining, blending natural textures with modern elements. Potted plants add a splash of greenery, enhancing the inviting atmosphere of this cozy balcony.
Source: Architectural Designs – Plan 80905PM






