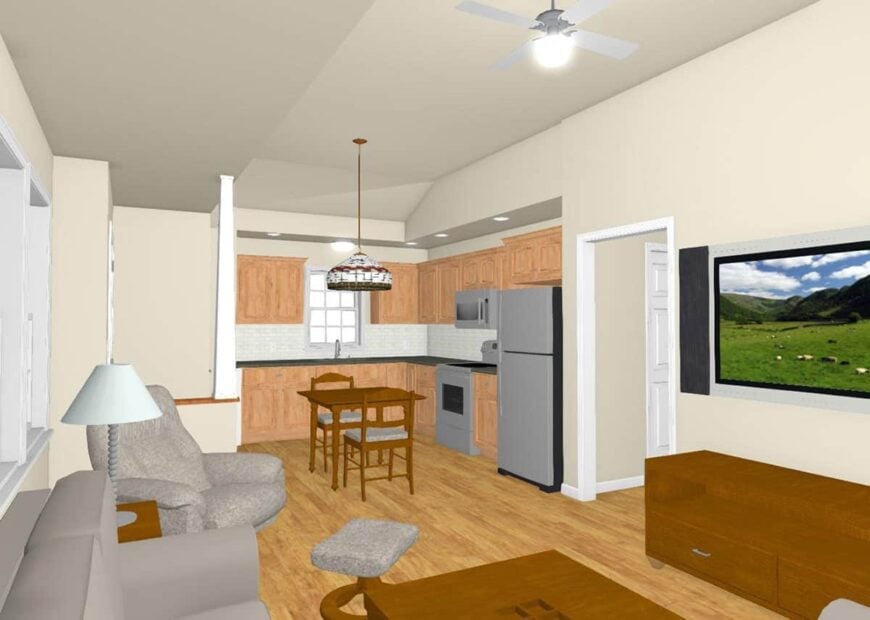Here you see a one-bedroom cottage that offers a charming and efficient living space. With its compact footprint of 551 square feet, it’s perfect for individuals or couples seeking a low-maintenance home. The single-story layout and single bathroom make it easy to navigate and maintain.
Cottage-Core Style Home Surrounded by Nature

Front view of a single-story cottage with a gable roof. The exterior features a combination of shingle siding and white trim. A front porch with a lattice detail and a rocking chair is prominently displayed. The main entrance is a single door with a sidelight. Large windows with multiple panes line the front facade.
Single-Story Layout

Floor Layout features a spacious kitchen, a combined living and dining area, and a single bedroom. The bathroom includes a tub and shower, while a utility closet provides additional storage. This design is ideal for individuals or couples seeking a compact and efficient home with a comfortable and inviting atmosphere.
Buy: Architectural Designs: Plan 560010TCD
3D Aerial View of the Cottage’s Floor Plan

In this 3D rendition, you have an aerial view of the spacious, open-concept living area that combines the kitchen, dining, and living room into a single space. The bedroom is located on the opposite side of the unit, providing a degree of privacy.
Close-Up Rendition of the Living Area and Kitchen

Here’s what the interior could look like. The room here features a vaulted ceiling, hardwood flooring, and a neutral room palette. The kitchen has enough room for cabinets, countertops, and appliances. You can also add an intimate dining table and chairs in the center.
Buy: Architectural Designs: Plan 560010TCD







