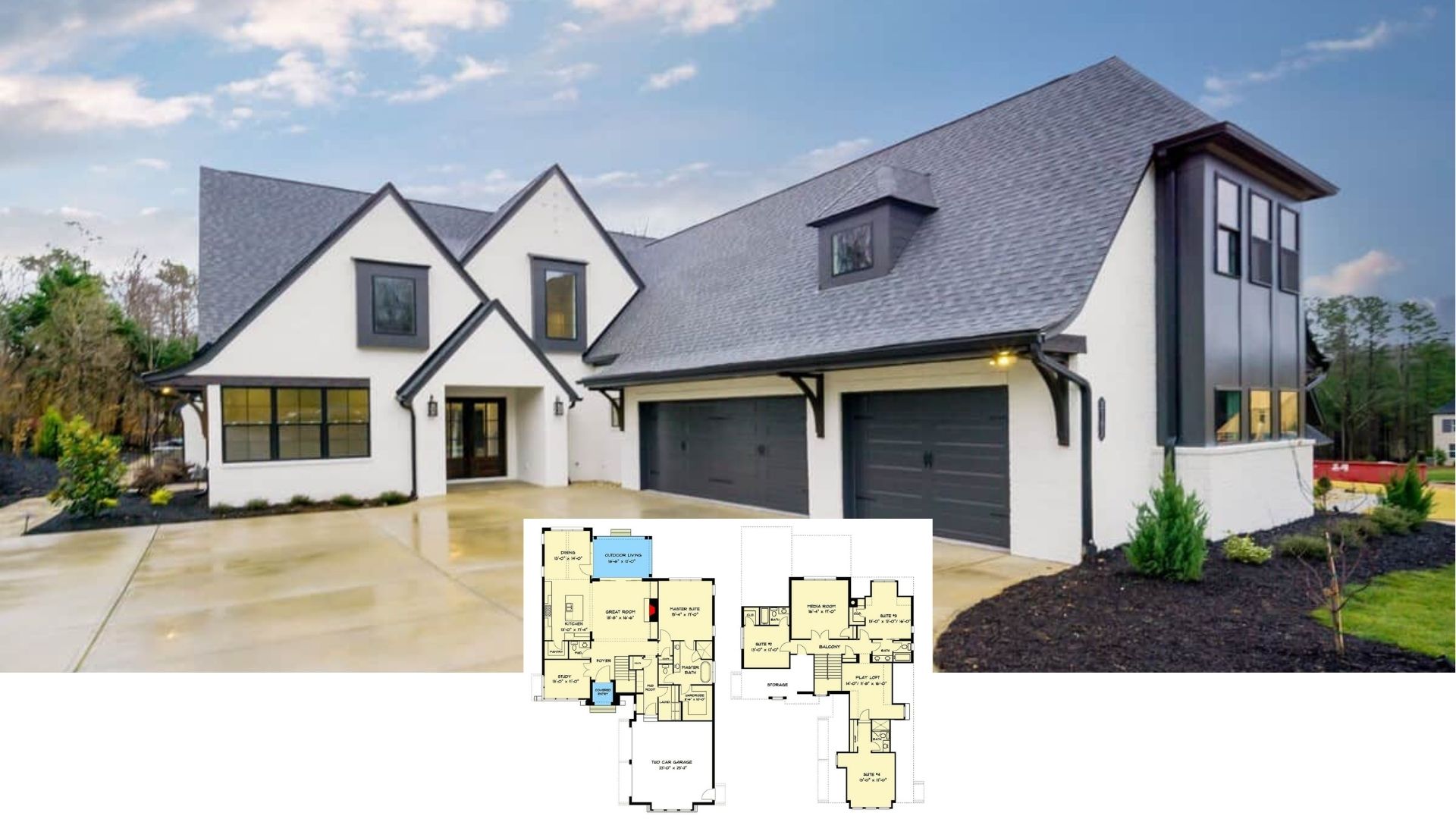
Would you like to save this?
Specifications
- Sq. Ft.: 4,870
- Bedrooms: 4
- Bathrooms: 5.5
- Stories: 2
- Garage: 3
Main Level Floor Plan
Second Level Floor Plan
🔥 Create Your Own Magical Home and Room Makeover
Upload a photo and generate before & after designs instantly.
ZERO designs skills needed. 61,700 happy users!
👉 Try the AI design tool here
Front View

Rear View

Foyer

Study

Would you like to save this?
Dining Room

Great Room

Great Room

Kitchen

Kitchen

Primary Bedroom

Primary Bathroom

Upstairs Lounge

🔥 Create Your Own Magical Home and Room Makeover
Upload a photo and generate before & after designs instantly.
ZERO designs skills needed. 61,700 happy users!
👉 Try the AI design tool here
Exercise Room

Guest Suite

Guest Bath

Covered Lanai

Details
Blue stucco exterior, standing seam metal roofs, and a sleek entry with a concrete stoop and a French front door adorn this 4-bedroom beach house.
Inside, a lovely foyer takes you into an open-concept living where the great room, kitchen, and dining room unite. There’s a fireplace for a cozy atmosphere and folding glass doors blur the line between indoor and outdoor living. The kitchen features a generous pantry and a large island with casual seating.
The primary bedroom shares the left wing with the study. It’s a deluxe retreat boasting its own foyer, two walk-in closets, his and her baths, and private access to the lanai.
Upstairs, three guest suites can be found along with an exercise room and a central lounge that extends to a covered balcony, perfect for entertaining.
Pin It!

Would you like to save this?
The House Designers Plan THD-9349







